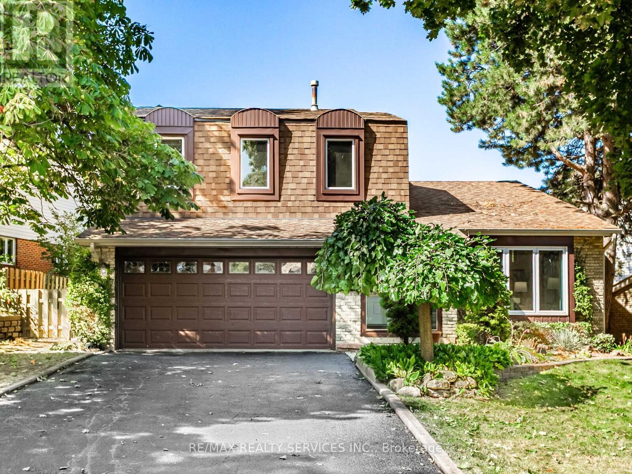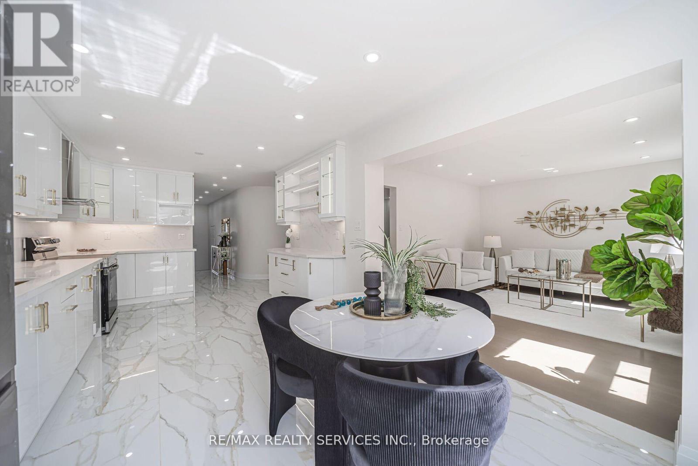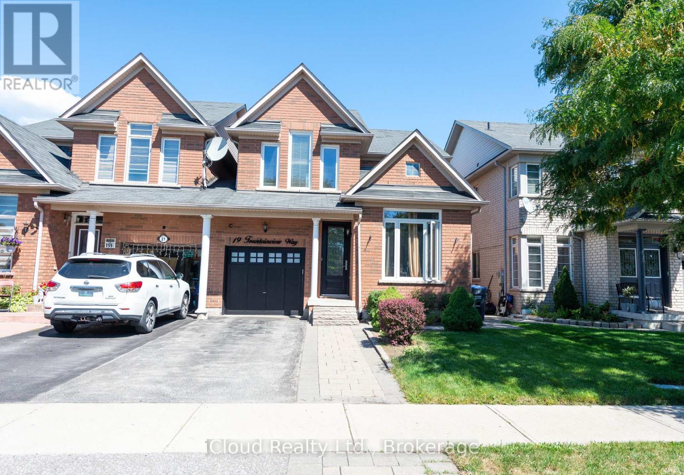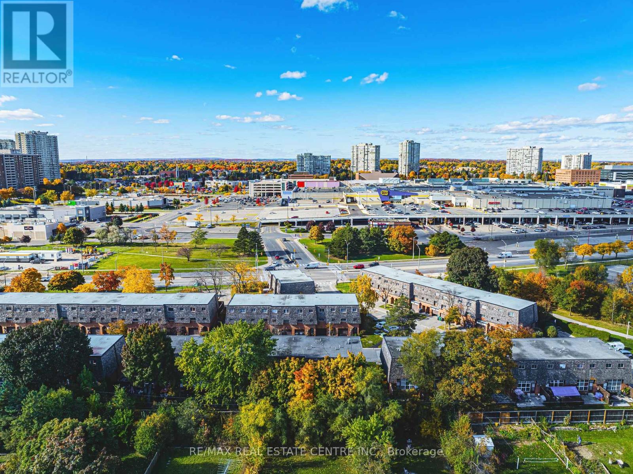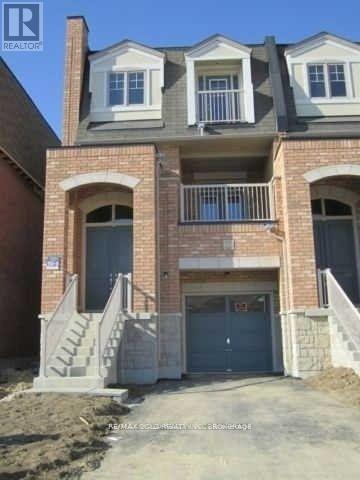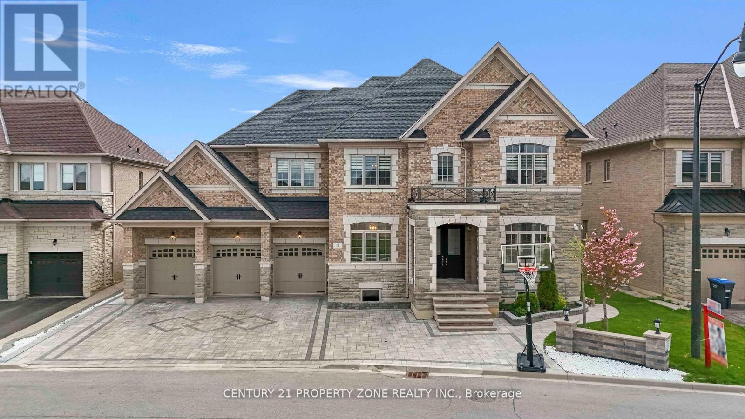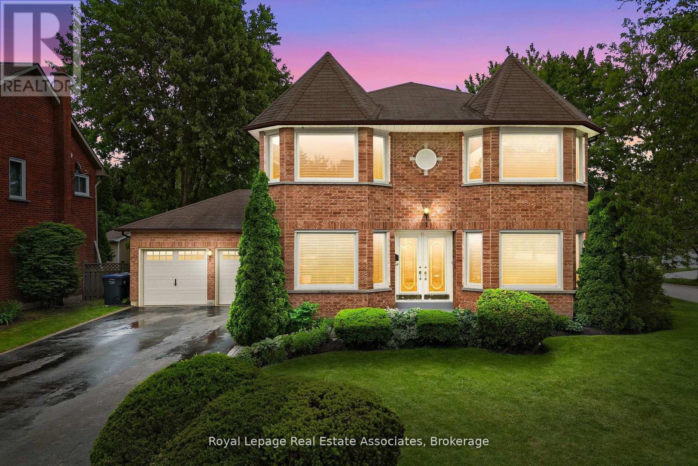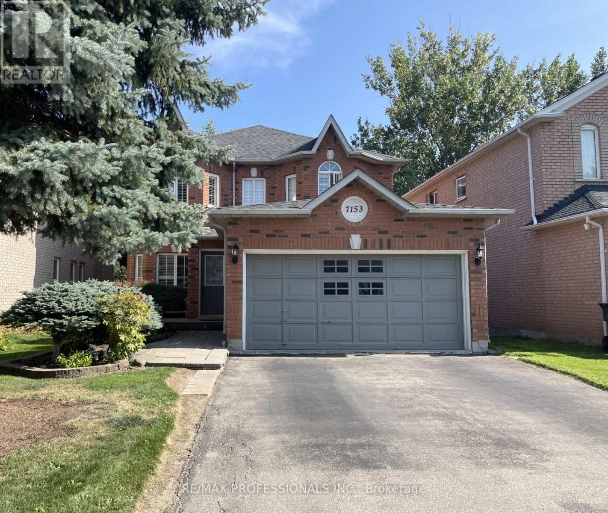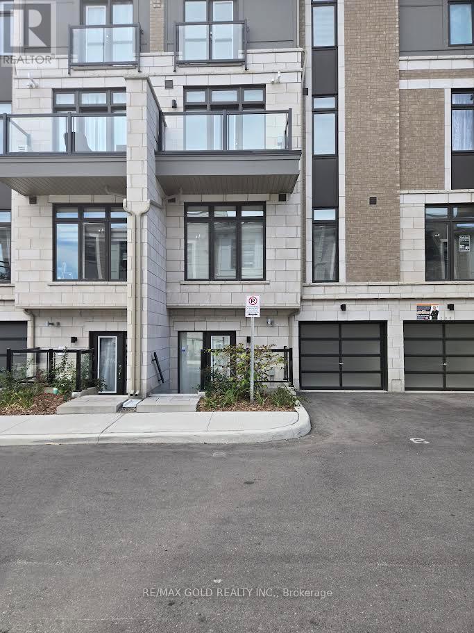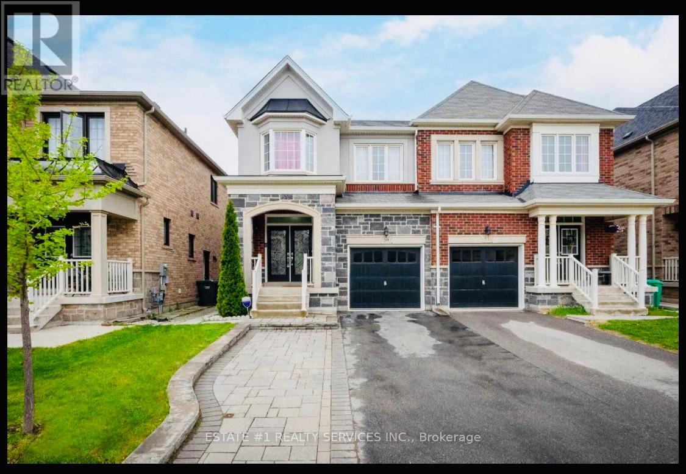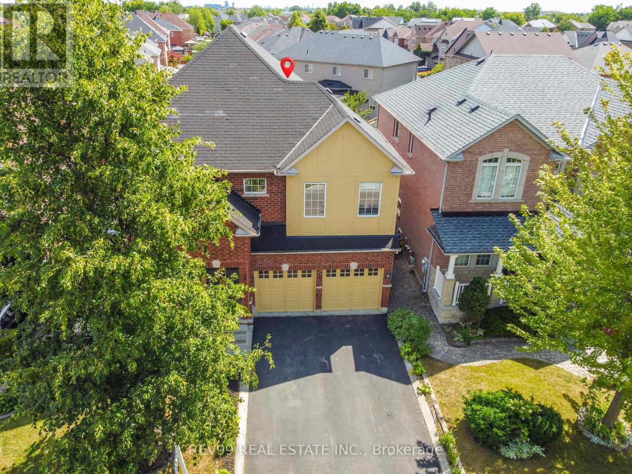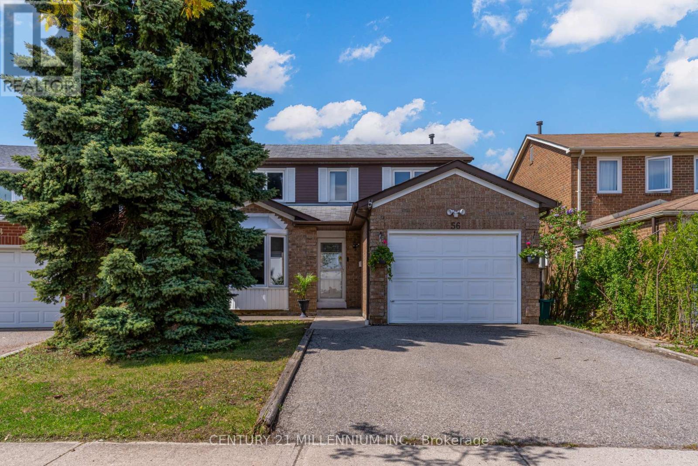
Highlights
Description
- Time on Housefulnew 13 hours
- Property typeSingle family
- Neighbourhood
- Median school Score
- Mortgage payment
Well-maintained 3-bedroom, 4-bathroom family home in Brampton. Perfectly positioned on a quiet street with direct access from the backyard to a lovely park and trails. This home offers the ideal blend of comfort, space, and convenience for growing families. Step inside to discover a bright living room, separate dining and family room with a fireplace and French doors. The kitchen with a breakfast bar has a walk-out to a deck, making outdoor dining and morning coffee a daily delight with park views. Upstairs, you'll find three bedrooms, including a primary suite complete with an ensuite bathroom. The partially finished basement offers a fourth bedroom and a full washroom, and additional living space ideal for a home office, gym, or future recreation area. Could make a nanny suite. Parks, schools, shopping, and transit are all nearby; this is the perfect place to call home. You have a choice to keep the furnishings or have them emptied on closing. (id:63267)
Home overview
- Cooling Central air conditioning
- Heat source Natural gas
- Heat type Forced air
- Sewer/ septic Sanitary sewer
- # total stories 2
- Fencing Fenced yard
- # parking spaces 2
- Has garage (y/n) Yes
- # full baths 3
- # half baths 1
- # total bathrooms 4.0
- # of above grade bedrooms 4
- Has fireplace (y/n) Yes
- Subdivision Westgate
- Directions 2138117
- Lot size (acres) 0.0
- Listing # W12409288
- Property sub type Single family residence
- Status Active
- 2nd bedroom 3.05m X 3.15m
Level: 2nd - 3rd bedroom 3.12m X 3.09m
Level: 2nd - Primary bedroom 5.26m X 3.39m
Level: 2nd - Bedroom 3m X 3.35m
Level: Basement - Dining room 3.43m X 3.09m
Level: Main - Kitchen 3.37m X 3.67m
Level: Main - Living room 4.64m X 3.37m
Level: Main - Family room 4.9m X 3.4m
Level: Main
- Listing source url Https://www.realtor.ca/real-estate/28875260/56-nuttall-street-brampton-westgate-westgate
- Listing type identifier Idx

$-2,104
/ Month

