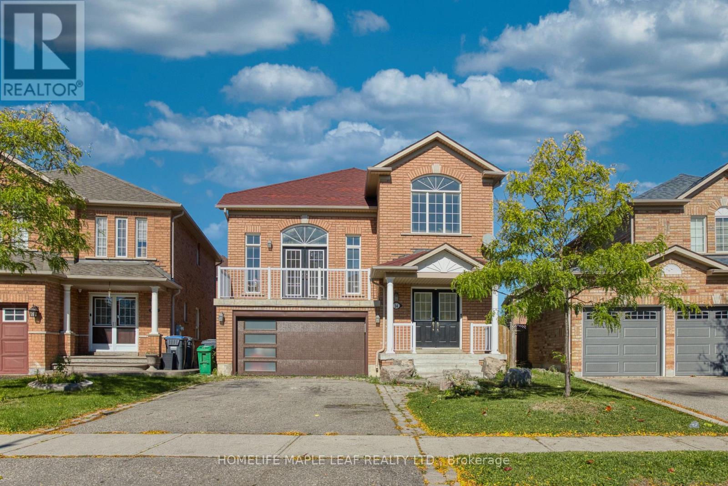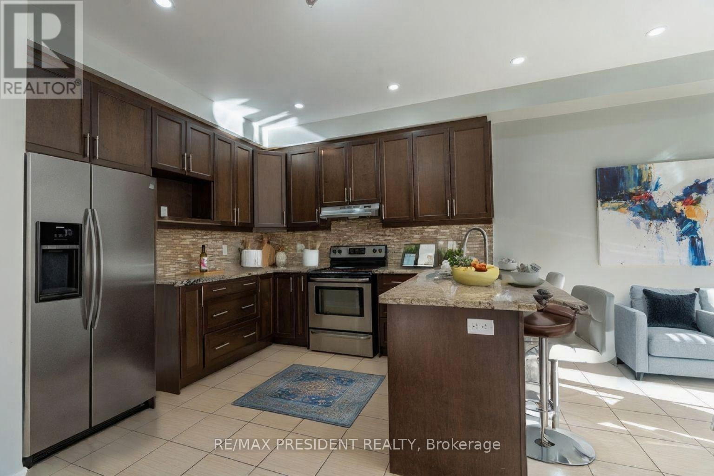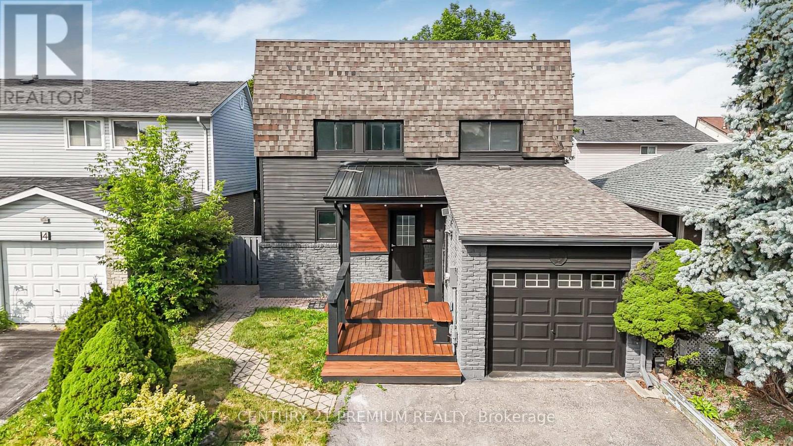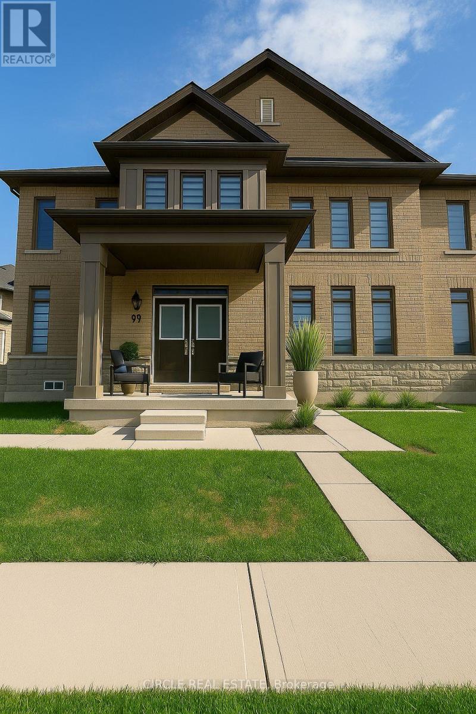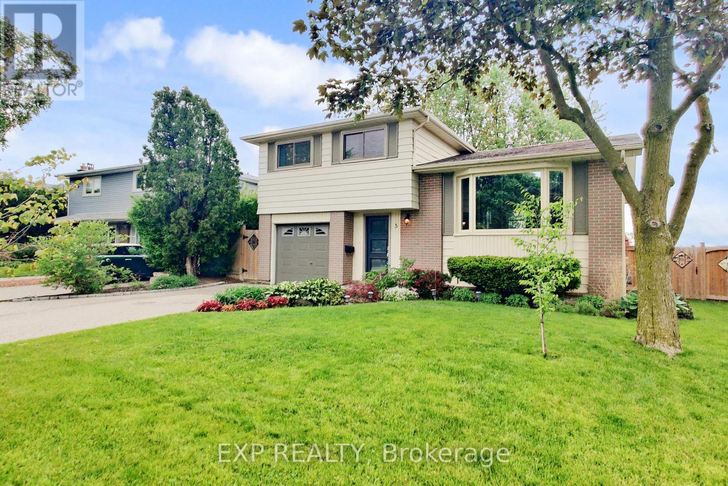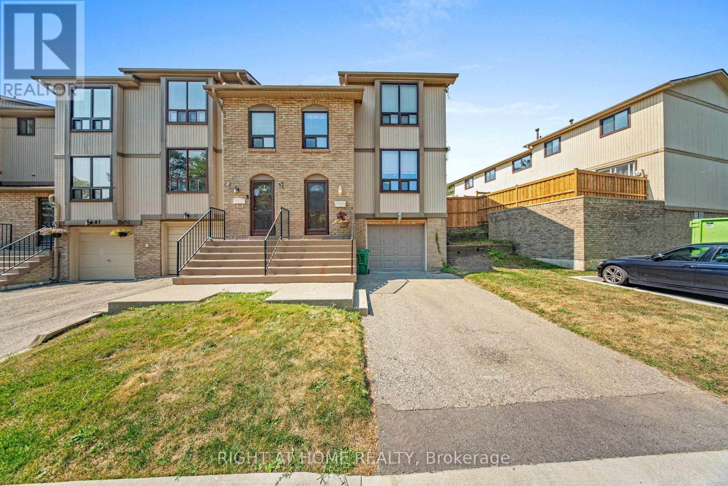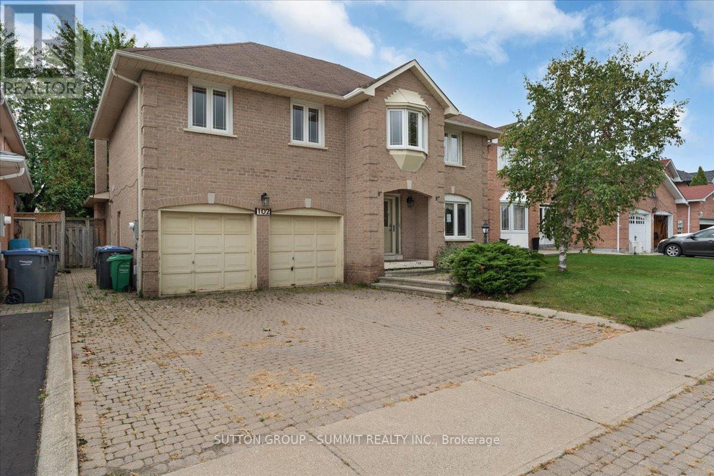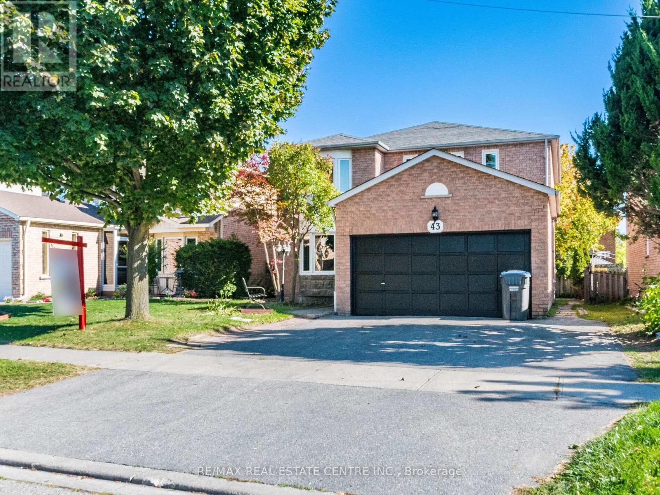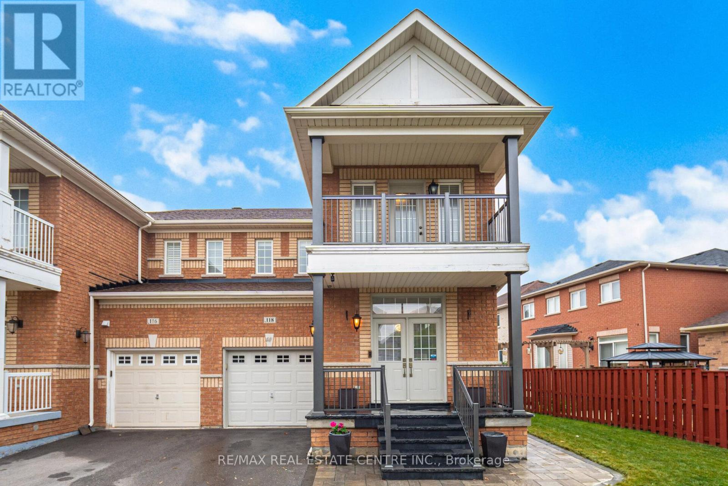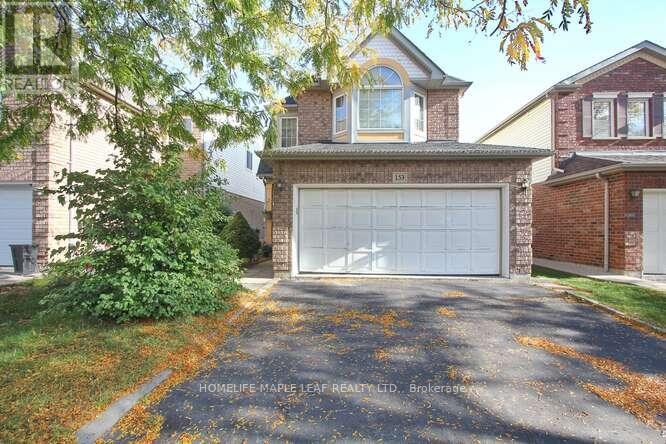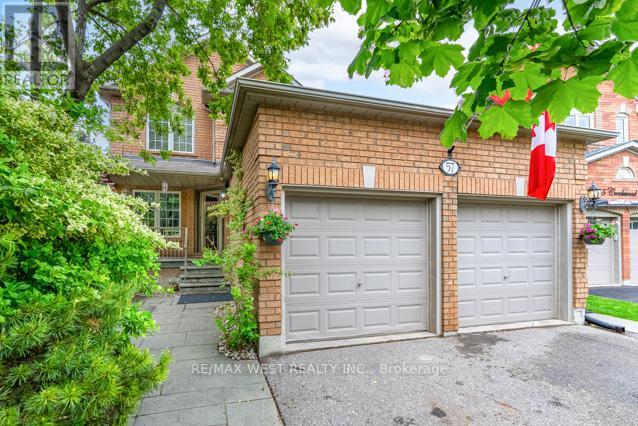
Highlights
Description
- Time on Houseful29 days
- Property typeSingle family
- Neighbourhood
- Median school Score
- Mortgage payment
Located in a quiet pocket of Snelgrove with no neighbours directly across, this detached all-brick home offers over 2,300 square feet above grade, was built in 1997. It is set on a generous lot with a driveway framed by French curbs that fits four cars plus two more in the garage. A patterned concrete walkway, mature trees, and a welcoming front porch set the tone for a home designed with family living in mind. Inside, the bright two-storey foyer opens to a convenient powder room, coat closet, and laundry with garage and side yard access. Main floor - features a comfortable family room with updated maple hardwood and stylish wall sconces. A spacious living room with gas fireplace and patio walk-out, an eat-in kitchen with movable island, pantry, pot rack, and a second walk-out to the backyard. A formal dining room sits just off the kitchen, creating a natural flow for gatherings.Upstairs - four generously sized bedrooms provide ample space for the whole family. The primary suite includes double-door entry, a walk-in closet, and a private ensuite with soaker tub and separate shower. The remaining bedrooms share a full bathroom with tub and shower.The fully fenced backyard offers patterned concrete patio, retractable awning, dog run, shed, lush trees, and well-kept lawns. The 1,143 sq ft unfinished basement provides endless possibilities for storage, recreation, or a workshop. Recent updates include some new hardwood, lighting, fresh paint, and resealed driveway. Families will appreciate the proximity to Alloa Public, Heart Lake Secondary, St. Rita, and St. Edmund schools, with bussing available, as well as shopping at Sobeys, Shoppers, and Tim Hortons. Conveniently bordering Caledon and offering quick access to Hwy 410, this home combines space, comfort, and community. (id:63267)
Home overview
- Cooling Central air conditioning
- Heat source Natural gas
- Heat type Forced air
- Sewer/ septic Sanitary sewer
- # total stories 2
- Fencing Fenced yard
- # parking spaces 6
- Has garage (y/n) Yes
- # full baths 2
- # half baths 1
- # total bathrooms 3.0
- # of above grade bedrooms 4
- Flooring Hardwood, ceramic, carpeted
- Community features Community centre
- Subdivision Snelgrove
- Lot size (acres) 0.0
- Listing # W12414847
- Property sub type Single family residence
- Status Active
- 3rd bedroom 3.353m X 3.05m
Level: 2nd - Primary bedroom 5.791m X 4.267m
Level: 2nd - 4th bedroom 3.124m X 3.302m
Level: 2nd - 2nd bedroom 3.353m X 3.05m
Level: 2nd - Family room 4.267m X 3.277m
Level: Ground - Dining room 3.07m X 3.48m
Level: Ground - Kitchen 5.486m X 4.572m
Level: Ground - Living room 5.944m X 3.277m
Level: Ground
- Listing source url Https://www.realtor.ca/real-estate/28887340/57-creekwood-drive-brampton-snelgrove-snelgrove
- Listing type identifier Idx

$-2,666
/ Month

