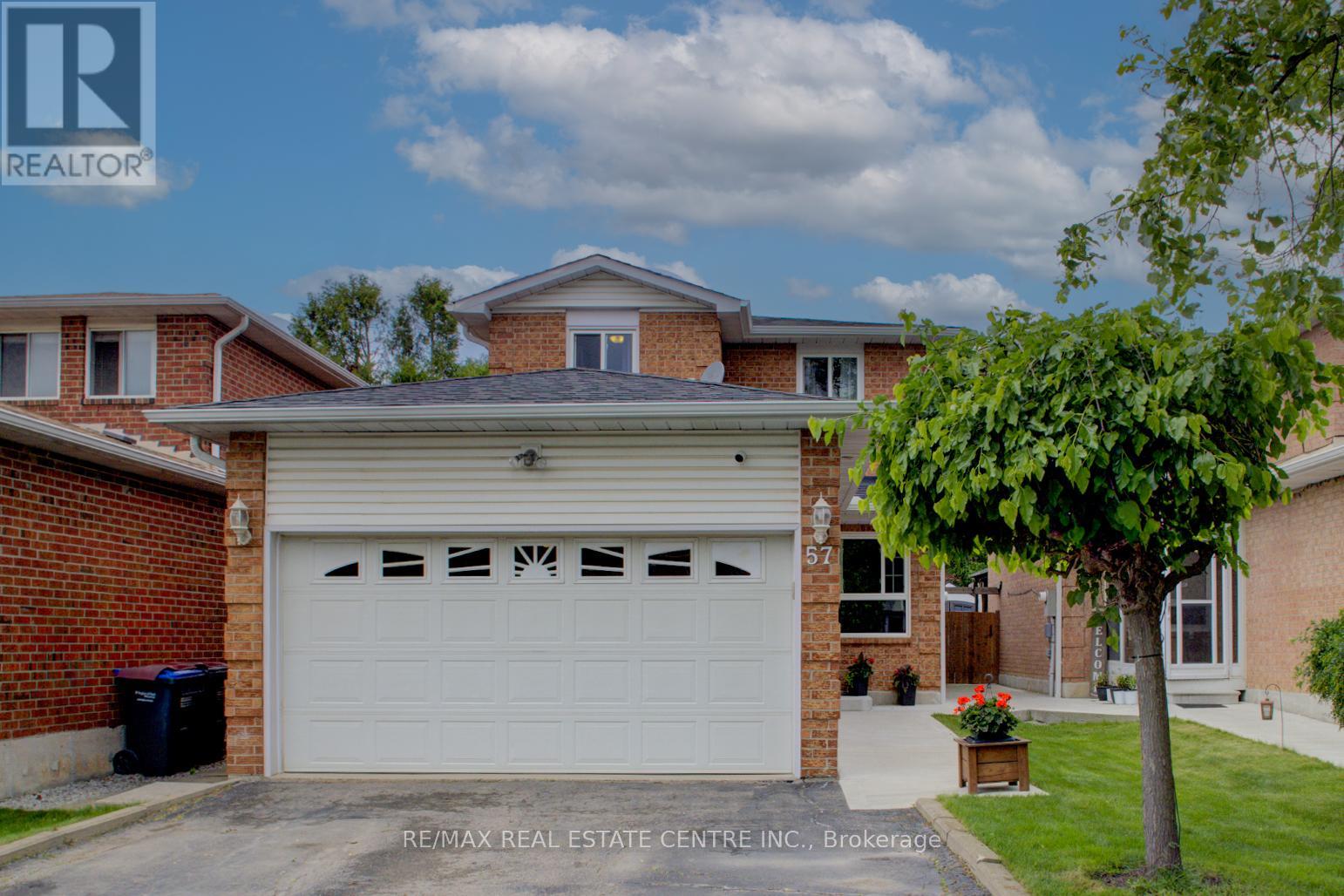
Highlights
Description
- Time on Houseful27 days
- Property typeSingle family
- Median school Score
- Mortgage payment
By appointment! Charming. Cozy. Completely Move-In Ready. Welcome to this beautifully maintained detached home in a quiet, family-friendly Brampton neighbourhood just steps to a lovely park with a playground and an easy commute to Toronto Pearson Airport! Inside, you'll find 3 bedrooms, 2 baths, and a stylish, fully renovated kitchen (2020) with modern cabinetry and a walkout to your own private backyard escape. The fully fenced yard features dual side gates, a spacious 22' x 14' deck, gas BBQ hookup, and a concrete walkway that wraps from the driveway to the backyard. Enjoy even more space with a finished rec room in the basement ideal for relaxing, entertaining, or family movie nights. The double garage (22' x 18') is insulated and chipboard-lined, with a covered breezeway for added function and charm. The double-wide driveway easily fits multiple vehicles. Major updates include a furnace (approx. 3 years old) with a 10-year warranty, a roof (approx. 10 years old) with a 40-year warranty, and a complete Nest smart system featuring 5 integrated devices: camera, video doorbell, thermostat, smoke detector, and entry access. Comfort, style, and location all in one perfect place to land... and just minutes from takeoff. Flexible closing: 30 to 90 days. (id:63267)
Home overview
- Cooling Central air conditioning
- Heat source Natural gas
- Heat type Forced air
- Sewer/ septic Sanitary sewer
- # total stories 2
- # parking spaces 4
- Has garage (y/n) Yes
- # full baths 1
- # half baths 1
- # total bathrooms 2.0
- # of above grade bedrooms 3
- Subdivision Brampton west
- Lot size (acres) 0.0
- Listing # W12227227
- Property sub type Single family residence
- Status Active
- Bathroom 3.27m X 1.5m
Level: 2nd - Primary bedroom 3.7m X 3.64m
Level: 2nd - 2nd bedroom 3.32m X 3.11m
Level: 2nd - 3rd bedroom 2.72m X 2.55m
Level: 2nd - Laundry 4.51m X 2.64m
Level: Basement - Recreational room / games room 8.42m X 5.8m
Level: Basement - Dining room 3.34m X 3.15m
Level: Main - Living room 4.66m X 3.75m
Level: Main - Bathroom 1.48m X 1.18m
Level: Main - Kitchen 4.47m X 2.66m
Level: Main
- Listing source url Https://www.realtor.ca/real-estate/28482296/57-ecclestone-drive-brampton-brampton-west-brampton-west
- Listing type identifier Idx

$-2,333
/ Month












