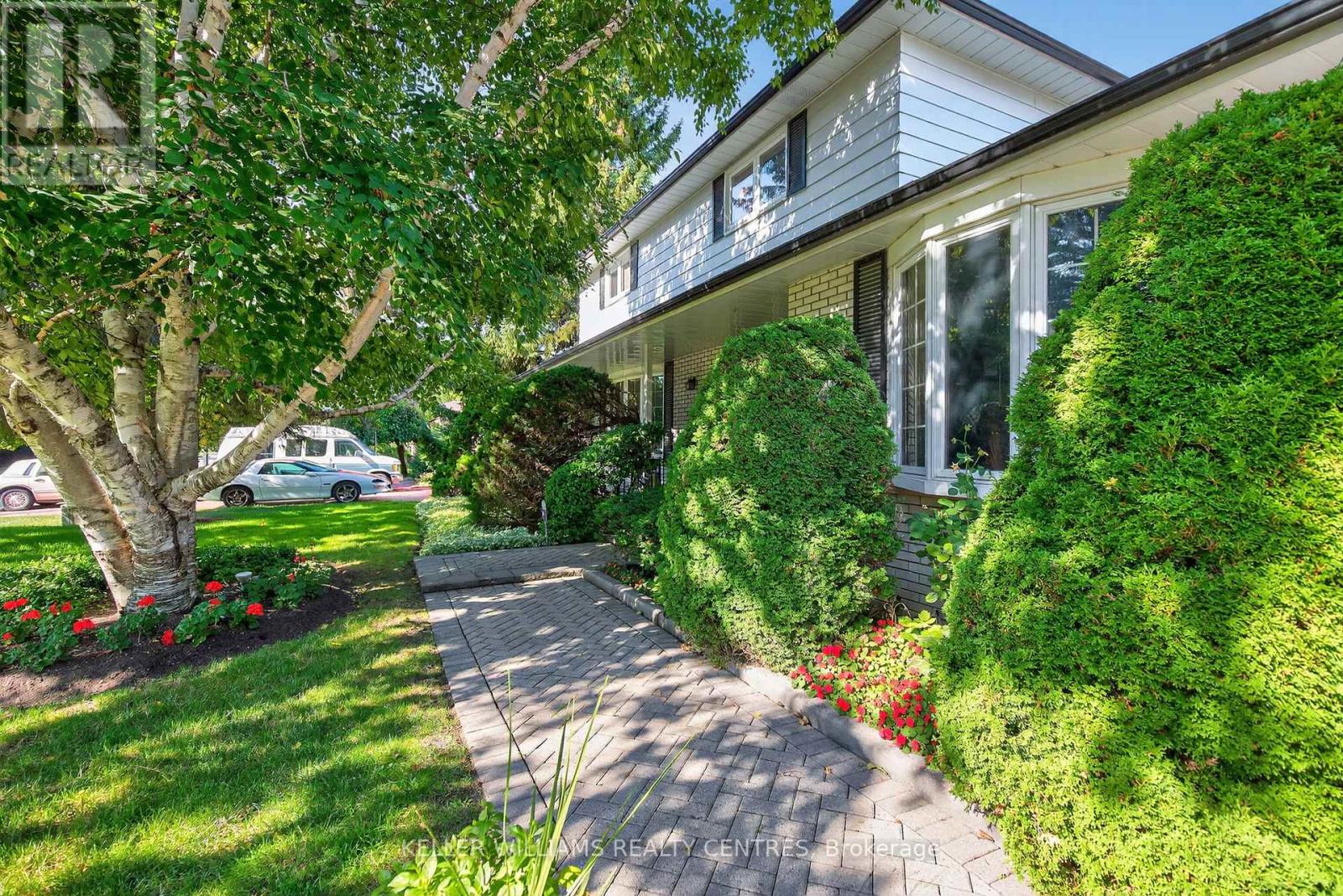
Highlights
Description
- Time on Houseful47 days
- Property typeSingle family
- Neighbourhood
- Median school Score
- Mortgage payment
Welcome to 57 Hillside Drive, a warm and inviting 3-bedroom, 3-bathroom two-storey home situated on an exceptional 85 by 152 ft lot in one of Brampton's most prestigious neighbourhoods, Bramalea Woods. From the moment you arrive, you'll appreciate the charm of this established community, with its tree-lined streets and spacious properties.Inside, the home offers generous principal rooms with a traditional layout designed for comfortable family living. The main floor provides plenty of space to gather and entertain, while the finished basement extends your living area with flexibility for a rec room, playroom, or home office. Generous kitchen with unique extended breakfast area boasts ample cabinetry and one of two walk outs to the back yard. This home presents an incredible opportunity for families to renovate and customize to their own style. The true highlight is the expansive backyard a private, tree-lined retreat featuring an interlock patio, perfect for summer barbecues, outdoor entertaining, or simply relaxing while the kids play.Located just minutes from schools, parks, shopping, and transit, this home combines a sought-after location with a rare lot size and endless potential. Whether you're looking to move in and enjoy the space or create your dream home, 57 Hillside Drive is a property you wont want to miss. (id:63267)
Home overview
- Heat source Electric
- Heat type Baseboard heaters
- Sewer/ septic Sanitary sewer
- # total stories 2
- Fencing Fenced yard
- # parking spaces 6
- Has garage (y/n) Yes
- # full baths 2
- # half baths 1
- # total bathrooms 3.0
- # of above grade bedrooms 3
- Flooring Carpeted, linoleum
- Has fireplace (y/n) Yes
- Subdivision Westgate
- Directions 1834930
- Lot size (acres) 0.0
- Listing # W12377323
- Property sub type Single family residence
- Status Active
- 3rd bedroom 3.5m X 2.7m
Level: 2nd - Primary bedroom 5m X 3.8m
Level: 2nd - 2nd bedroom 3.4m X 3.3m
Level: 2nd - Workshop 4.3m X 2.8m
Level: Basement - Great room 9m X 3.8m
Level: Basement - Office 6.2m X 2.4m
Level: Basement - Dining room 6.1m X 3.3m
Level: Main - Kitchen 3.7m X 3.1m
Level: Main - Living room 6.4m X 3.8m
Level: Main - Laundry Measurements not available
Level: Main - Eating area 4.7m X 2.8m
Level: Main - Family room 6m X 4m
Level: Main
- Listing source url Https://www.realtor.ca/real-estate/28806034/57-hillside-drive-brampton-westgate-westgate
- Listing type identifier Idx

$-3,173
/ Month












