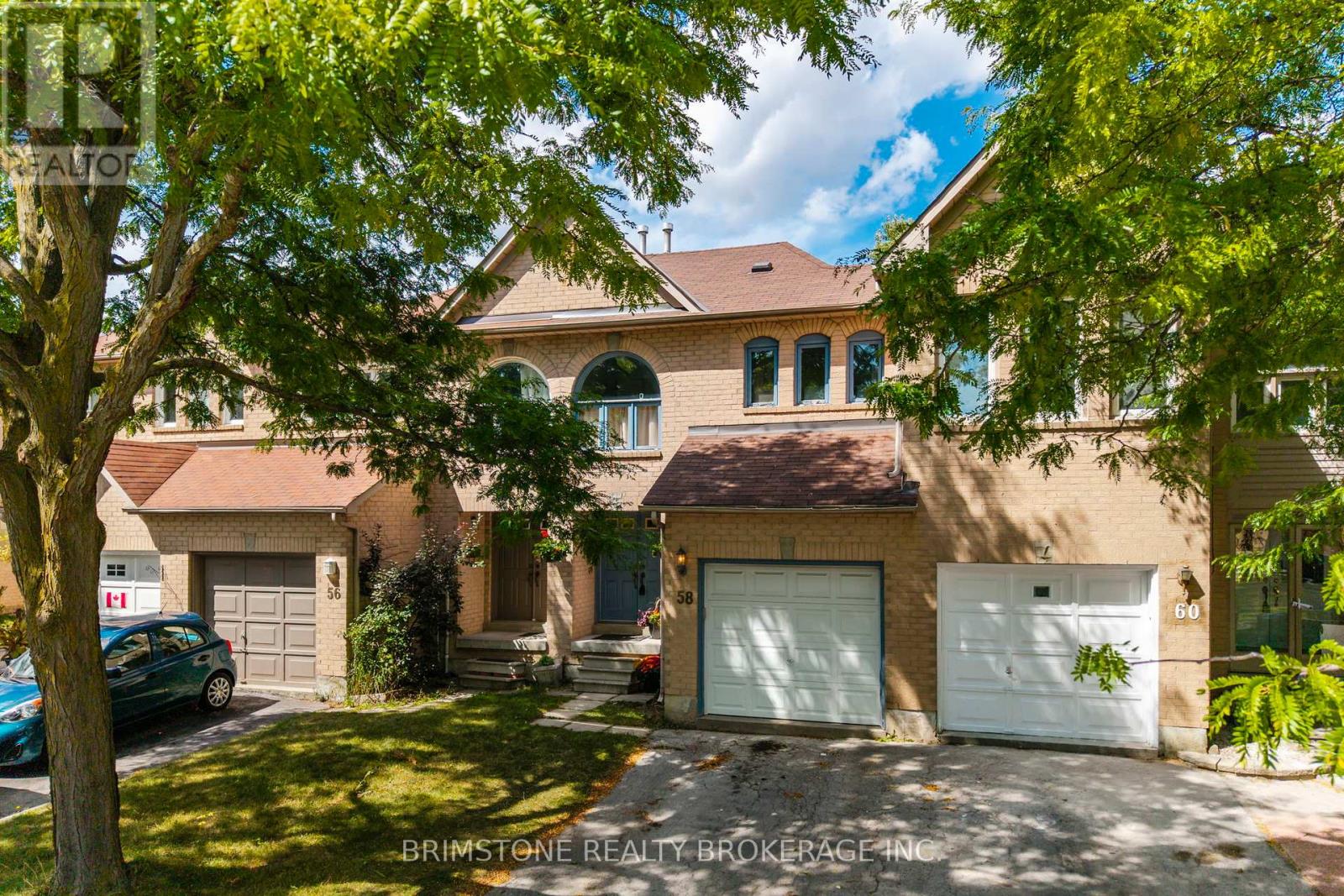
Highlights
Description
- Time on Houseful35 days
- Property typeSingle family
- Median school Score
- Mortgage payment
Charming Townhome in Desirable Brampton West! This bright and affordable 3-bedroom, 1.5-bath townhome offers a smart, functional layout perfect for today's lifestyle. The main floor features a spacious living and dining area with a walkout to your private, fenced backyard no rear neighbours, just peaceful park views! The kitchen features new vinyl flooring and a convenient powder room complete the main level.Upstairs, you'll find three comfortable bedrooms, including a primary suite with a semi-ensuite 4-piece bath featuring a relaxing soaker tub.With its attractive price point, this home is a fantastic opportunity for first-time buyers, savvy investors, or anyone looking for great value in a prime location. Enjoy being close to parks, trails, shopping, Brampton Civic Hospital, plus quick access to Highways 410 & 407 making it ideal for families and commuters alike.Recent updates include: Roof (approx. 10 years), Furnace (2019, still under warranty), and AC. Bonus: convenient backyard access through the garage! (id:63267)
Home overview
- Cooling Central air conditioning
- Heat source Natural gas
- Heat type Forced air
- Sewer/ septic Sanitary sewer
- # total stories 2
- Fencing Fenced yard
- # parking spaces 2
- Has garage (y/n) Yes
- # full baths 1
- # half baths 1
- # total bathrooms 2.0
- # of above grade bedrooms 3
- Flooring Vinyl
- Community features Community centre
- Subdivision Brampton west
- Lot size (acres) 0.0
- Listing # W12404348
- Property sub type Single family residence
- Status Active
- Primary bedroom 4.2m X 3.33m
Level: 2nd - 3rd bedroom 2.75m X 3.81m
Level: 2nd - 2nd bedroom 2.88m X 2.77m
Level: 2nd - Kitchen 2.36m X 3.38m
Level: Main - Living room 2.67m X 5.94m
Level: Main - Dining room 2.65m X 2.58m
Level: Main
- Listing source url Https://www.realtor.ca/real-estate/28864388/58-cedarwood-crescent-brampton-brampton-west-brampton-west
- Listing type identifier Idx

$-1,733
/ Month












