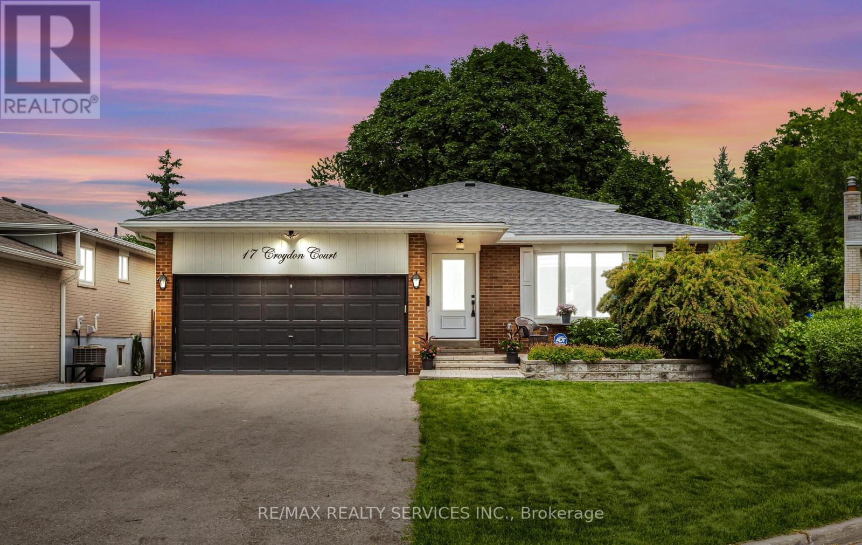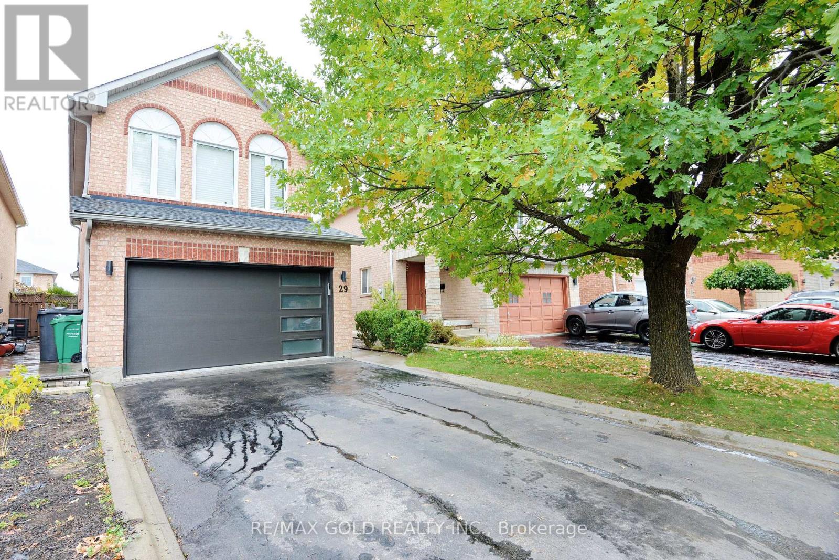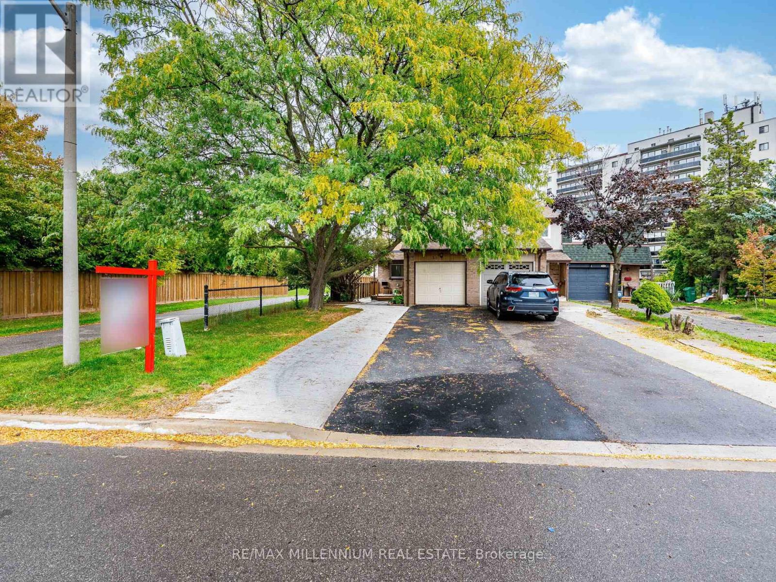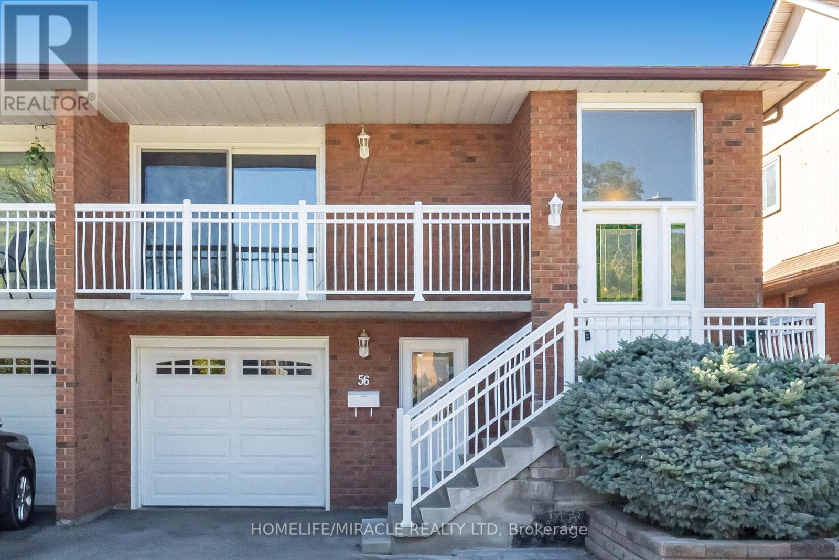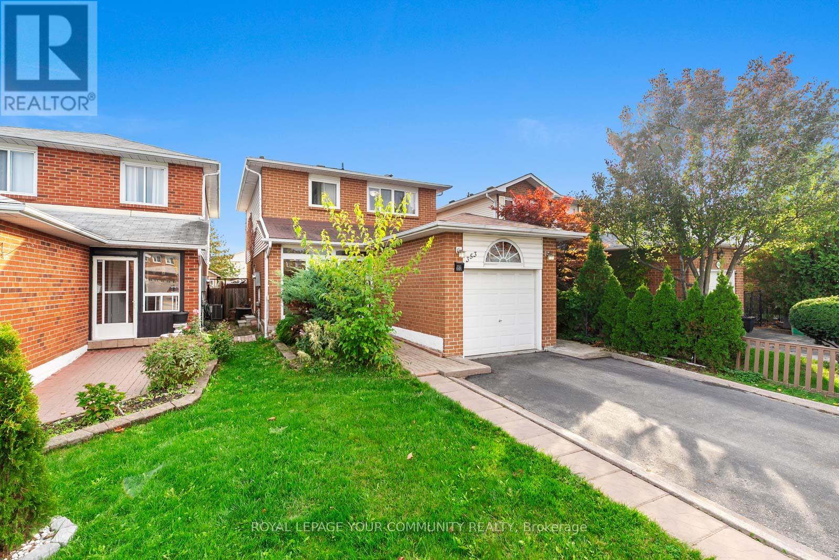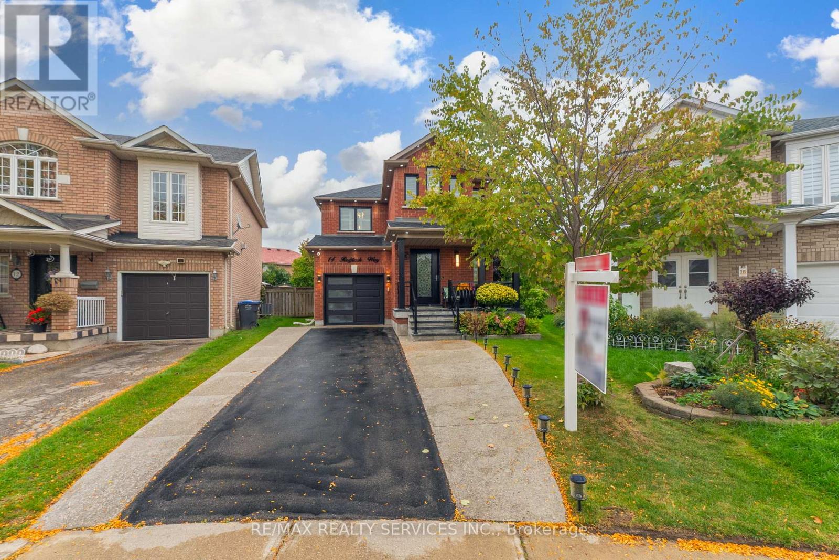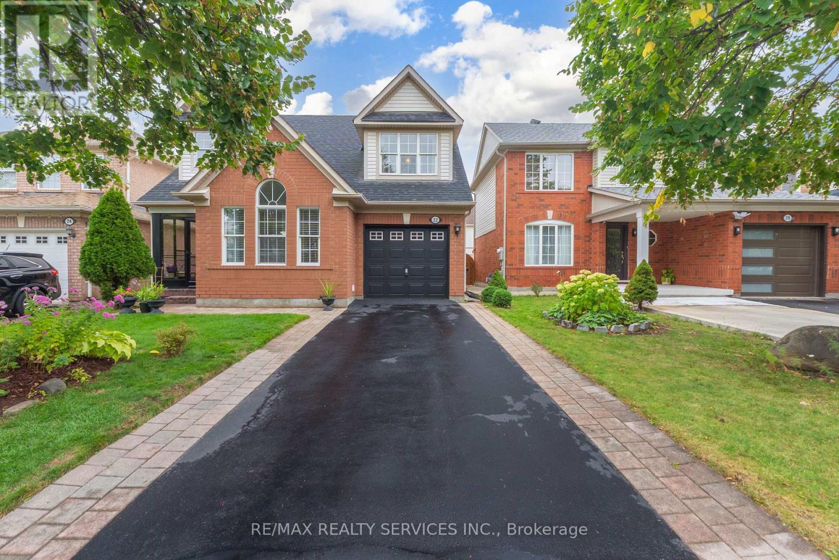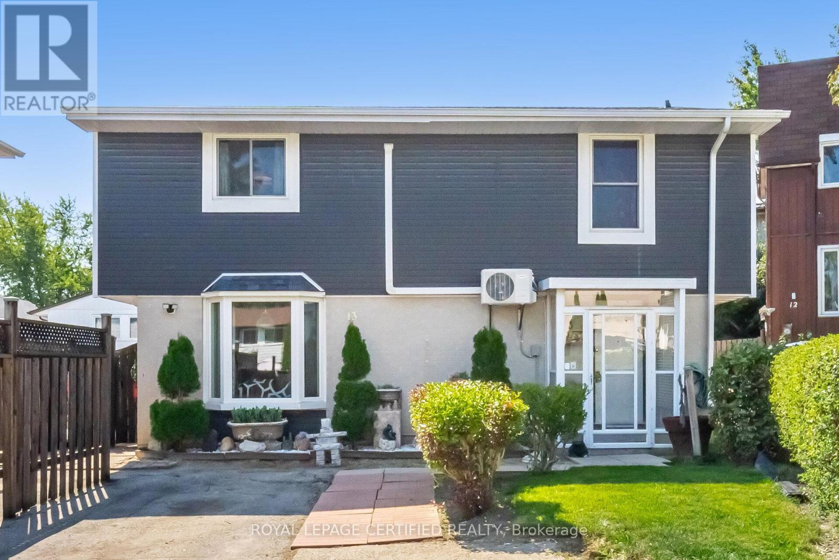- Houseful
- ON
- Brampton
- Downtown Brampton
- 402 58 Church St E
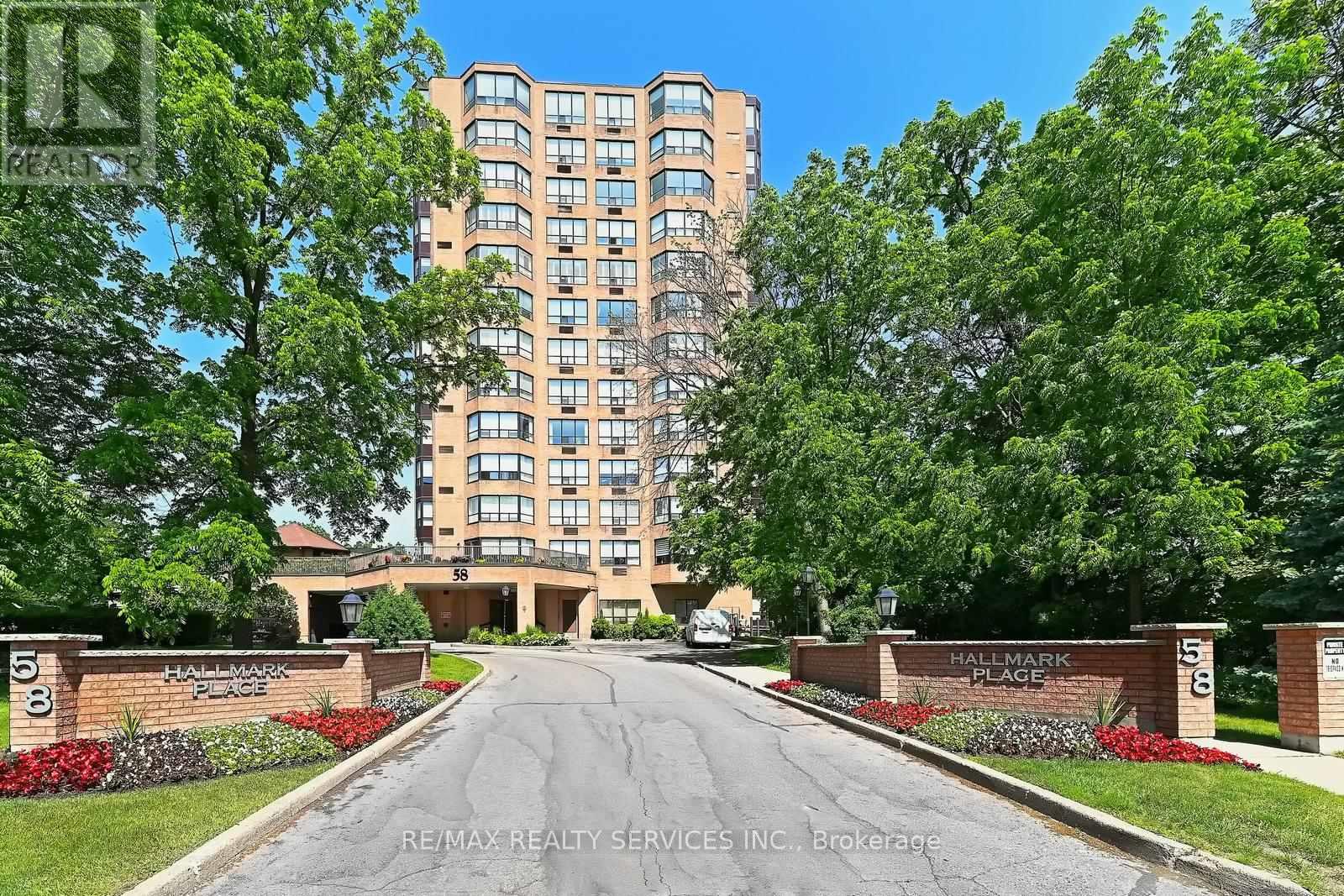
Highlights
Description
- Time on Houseful34 days
- Property typeSingle family
- Neighbourhood
- Median school Score
- Mortgage payment
This spacious condo is just steps from the GO station, providing effortless commuting to downtown, and is nestled within a well-maintained boutique building with only four units per floor for added privacy and exclusivity. Thoughtfully renovated with high-quality finishes, the unit features elegant hardwood flooring, modern kitchen cabinetry, and a beautifully extended kitchen with a peninsula and under-cabinet lighting. Meticulously maintained and in excellent condition, it also benefits from new elevators installed in 2024. On the second level, residents enjoy access to an indoor pool, hot tub, sauna, and a large outdoor terrace with shuffleboard and BBQs. Additional amenities include a library, fully equipped exercise room, and a party room perfect for larger gatherings. This unit includes one garage parking space, one outdoor parking space, and a storage locker for added convenience. All-inclusive maintenance fees cover Fibe cable and Internet. (id:63267)
Home overview
- Cooling Wall unit
- Heat source Electric
- Heat type Baseboard heaters
- Has pool (y/n) Yes
- # parking spaces 2
- Has garage (y/n) Yes
- # full baths 1
- # half baths 1
- # total bathrooms 2.0
- # of above grade bedrooms 2
- Flooring Hardwood, carpeted
- Community features Pet restrictions, community centre
- Subdivision Downtown brampton
- Directions 1424417
- Lot size (acres) 0.0
- Listing # W12240415
- Property sub type Single family residence
- Status Active
- Dining room 4.27m X 3.35m
Level: Main - Living room 7.01m X 3.66m
Level: Main - 2nd bedroom 3.05m X 2.9m
Level: Main - Primary bedroom 4.27m X 3.35m
Level: Main - Kitchen 7.01m X 2.59m
Level: Main
- Listing source url Https://www.realtor.ca/real-estate/28510077/402-58-church-street-e-brampton-downtown-brampton-downtown-brampton
- Listing type identifier Idx

$-582
/ Month





