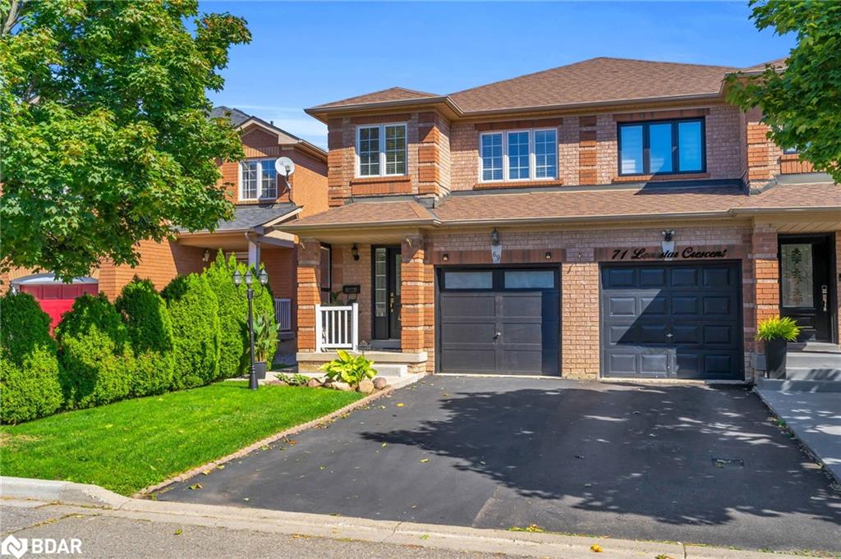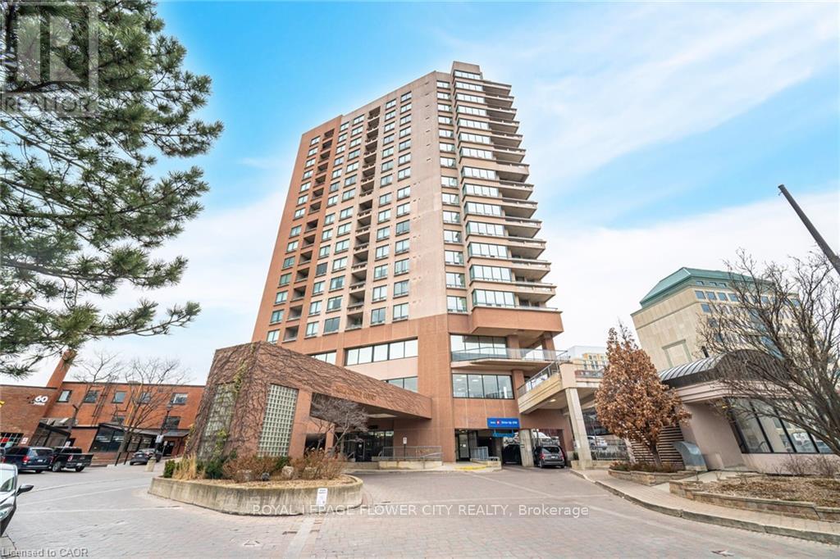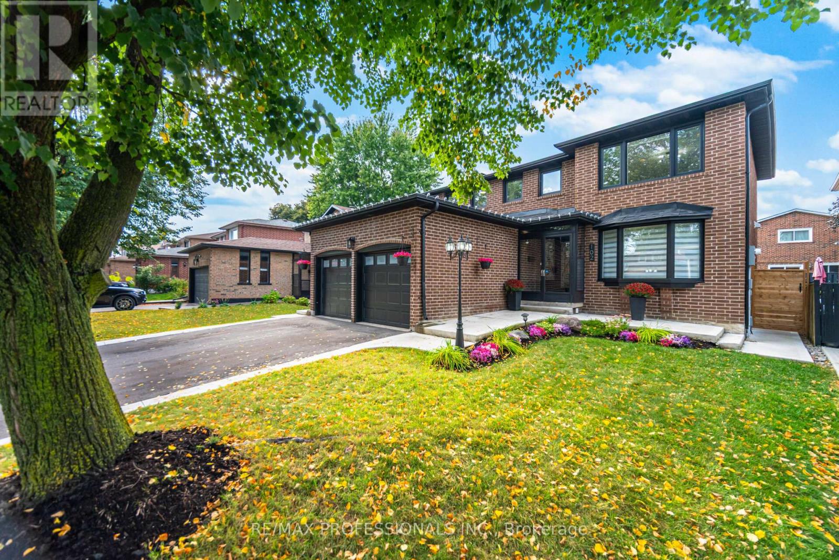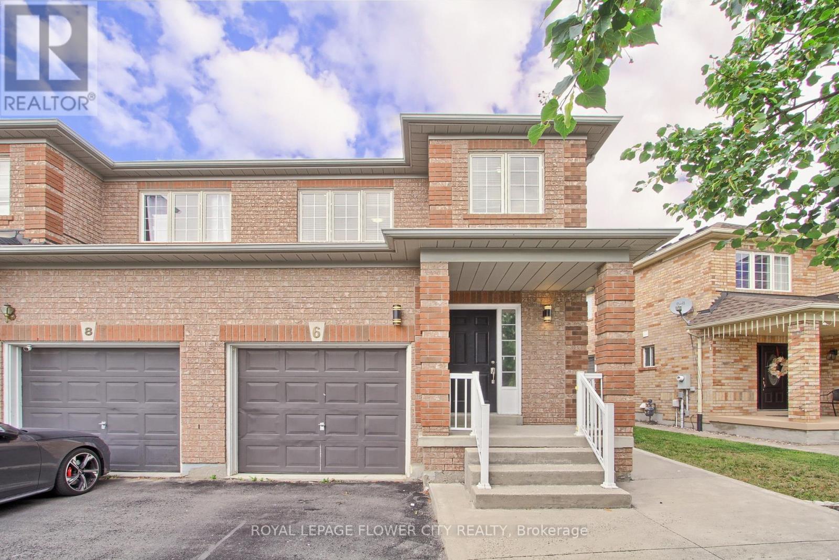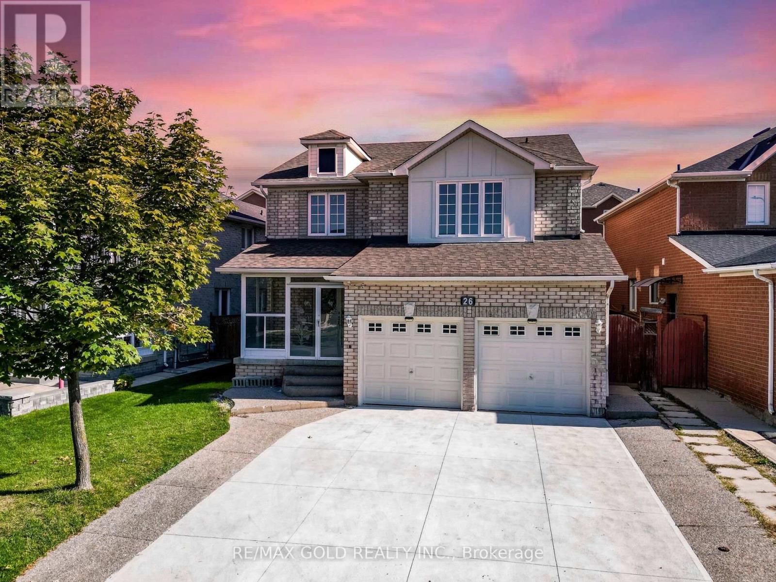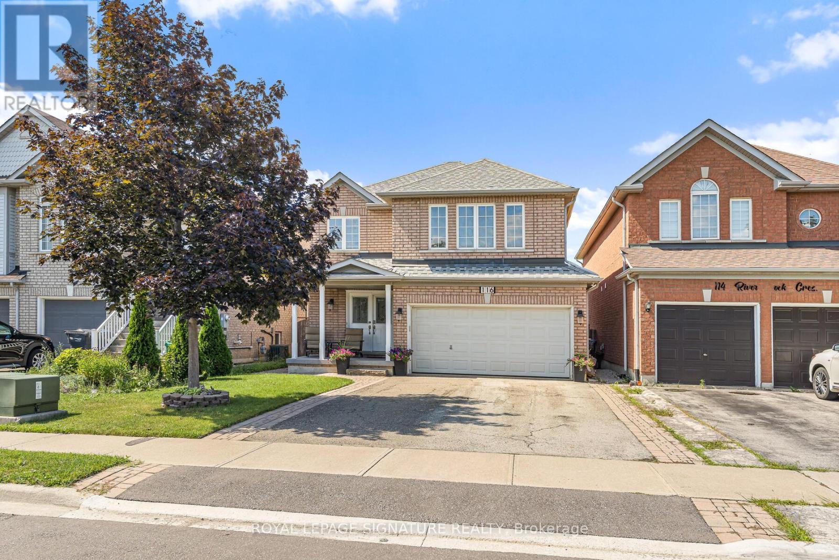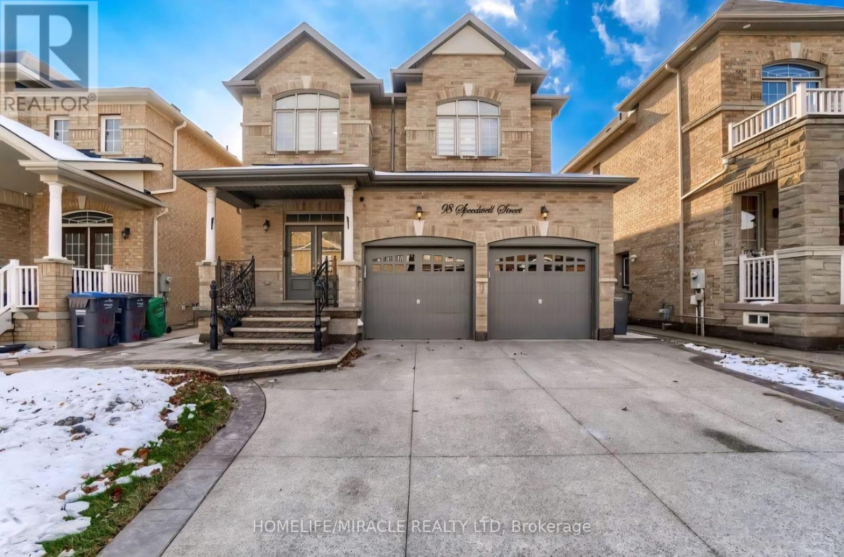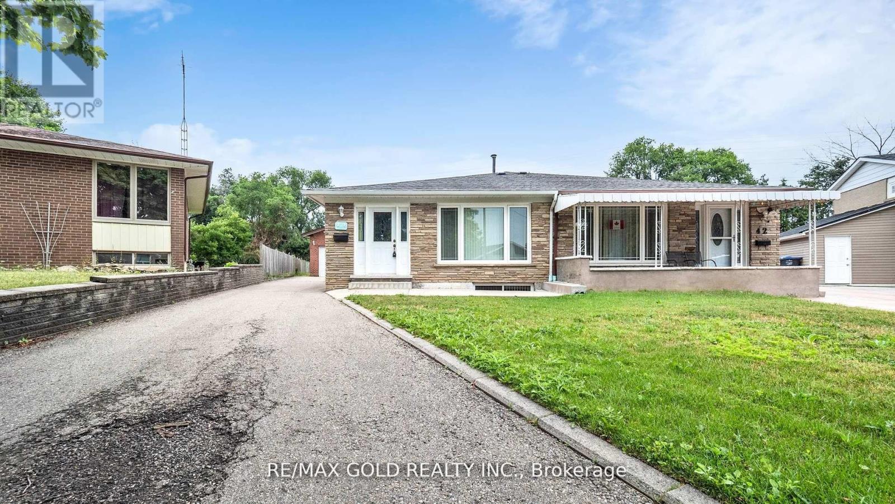- Houseful
- ON
- Brampton
- Credit Valley
- 58 Orangeblossom Trl
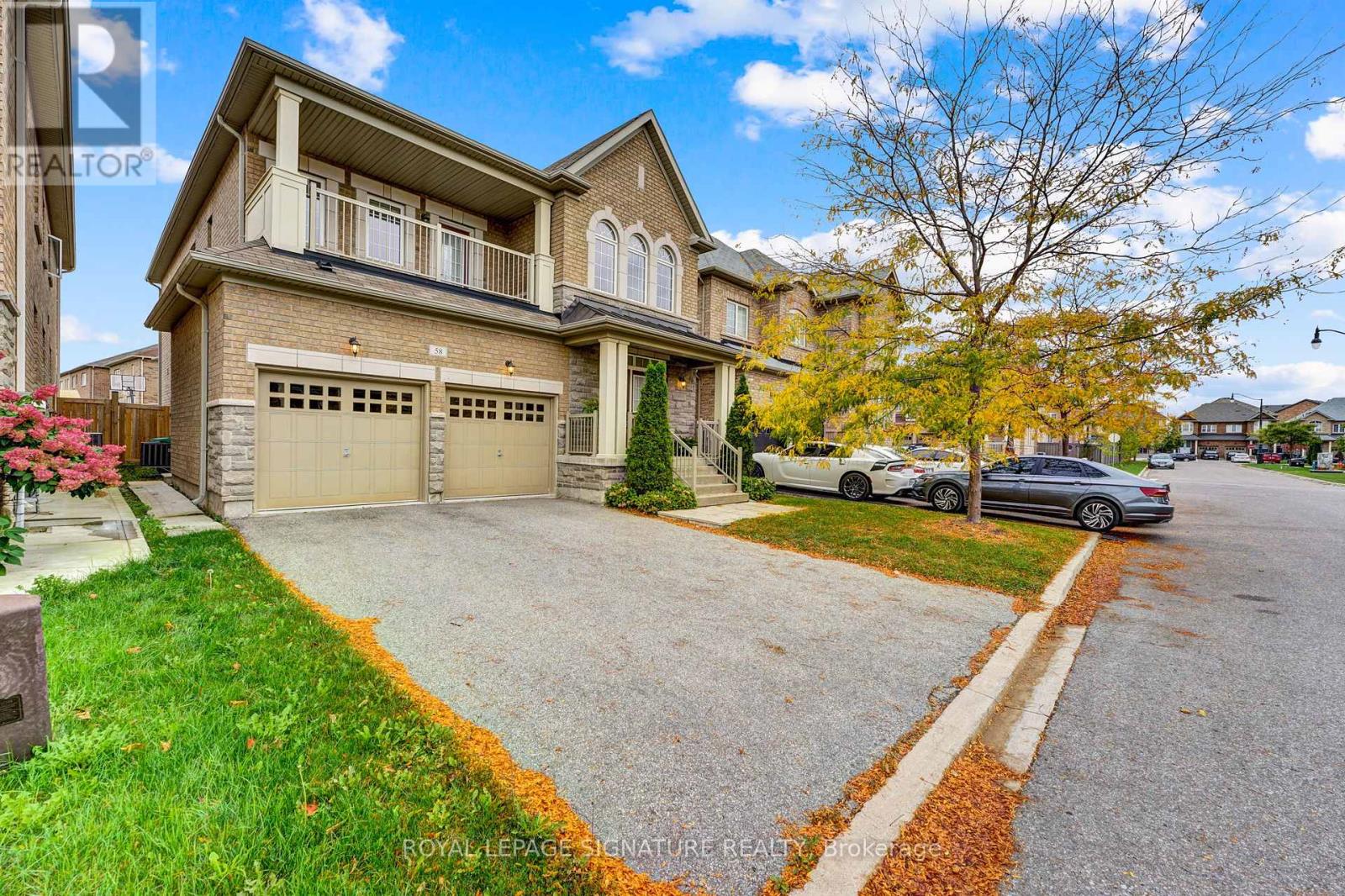
Highlights
Description
- Time on Housefulnew 6 hours
- Property typeSingle family
- Neighbourhood
- Median school Score
- Mortgage payment
Welcome to 58 Orange Blossom Trail, a stunning residence crafted by the renowned Tiffany Park Homes. Offering over 3,000 sq ft of luxury living, this home showcases a beautiful open-concept design with hardwood flooring throughout. As you enter, you're greeted by a grand foyer with cathedral ceilings, setting the tone for the elegant layout. The kitchen, breakfast area, family room, and combined living/dining spaces flow seamlessly together-perfect for entertaining and everyday living. A library/home office with double French doors adds sophistication and versatility. Sunlight pours through every corner, creating a bright and welcoming atmosphere. Upstairs, discover four spacious bedrooms, including a primary suite with a sitting area, fireplace, and walk-in closet. A truly exceptional home that blends style, comfort, and quality craftsmanship. (id:63267)
Home overview
- Cooling Central air conditioning
- Heat source Electric
- Heat type Forced air
- Sewer/ septic Sanitary sewer
- # total stories 2
- # parking spaces 4
- Has garage (y/n) Yes
- # full baths 3
- # half baths 1
- # total bathrooms 4.0
- # of above grade bedrooms 4
- Flooring Tile, hardwood
- Subdivision Credit valley
- Lot size (acres) 0.0
- Listing # W12461849
- Property sub type Single family residence
- Status Active
- 3rd bedroom 4.11m X 3.35m
Level: 2nd - 2nd bedroom 3.4m X 3.05m
Level: 2nd - Sitting room 3.66m X 2.74m
Level: 2nd - 4th bedroom 3.71m X 3.61m
Level: 2nd - Primary bedroom 5.69m X 3.66m
Level: 2nd - Kitchen 2.74m X 4.27m
Level: Main - Eating area 2.74m X 4.27m
Level: Main - Living room 3.51m X 6.46m
Level: Main - Dining room 3.51m X 6.46m
Level: Main - Family room 3.35m X 5.18m
Level: Main - Foyer Measurements not available
Level: Main - Library 4.11m X 3.05m
Level: Main
- Listing source url Https://www.realtor.ca/real-estate/28988781/58-orangeblossom-trail-brampton-credit-valley-credit-valley
- Listing type identifier Idx

$-3,600
/ Month

