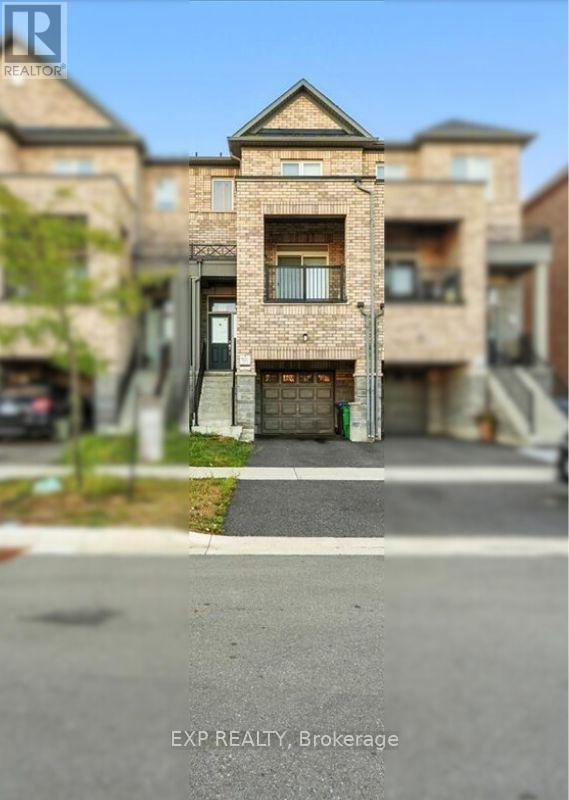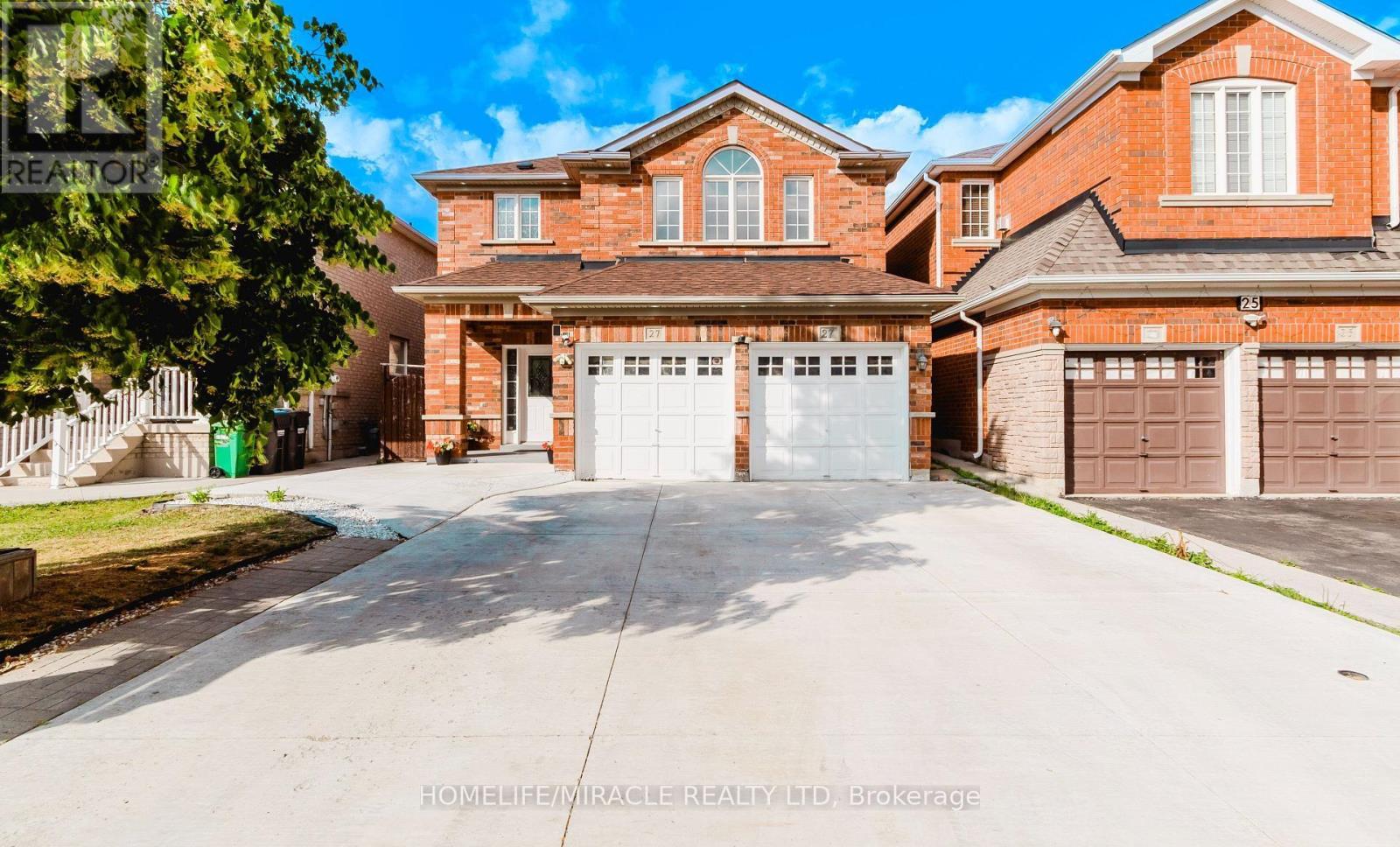- Houseful
- ON
- Brampton Heart Lake West
- Heat Lake West
- 59 Gemma Pl

Highlights
Description
- Time on Houseful64 days
- Property typeSingle family
- Neighbourhood
- Median school Score
- Mortgage payment
Welcome to 59 Gemma Place in Brampton's Heart Lake West, a 2022-built modern townhouse offering 4 bedrooms and 4 bathrooms. This home features an open-concept living area with hardwood flooring and large sliding doors leading to a front balcony. The chef's kitchen boasts quartz countertops, an extended breakfast bar, and stainless steel appliances, with the breakfast area opening to a balcony through French doors. An additional family living space is brightened by a large window. The primary bedroom includes a walk-in closet and a 4-piece ensuite. The second and third bedrooms are well-appointed with closets and windows. The fourth bedroom on the main floor has a 4-piece bathroom and a separate entrance from Conestoga Dr, complete with a coat closet and a second laundry room rough-in, offering potential for rental income and additional space via basement connectivity. The primary laundry room is conveniently located on the third floor, complete with a washer and dryer. Located near Sandalwood Park, Loafers Lake, grocery stores, public transit, and other amenities, this home combines comfort and convenience. (id:63267)
Home overview
- Cooling Central air conditioning
- Heat source Natural gas
- Heat type Forced air
- Sewer/ septic Sanitary sewer
- # total stories 3
- # parking spaces 2
- Has garage (y/n) Yes
- # full baths 3
- # half baths 1
- # total bathrooms 4.0
- # of above grade bedrooms 4
- Flooring Hardwood
- Subdivision Heart lake west
- Lot size (acres) 0.0
- Listing # W12349426
- Property sub type Single family residence
- Status Active
- Living room 3.24m X 6.09m
Level: 2nd - Kitchen 2.5m X 3.48m
Level: 2nd - Dining room 2.49m X 3.05m
Level: 2nd - 3rd bedroom 3.08m X 3.24m
Level: 3rd - 2nd bedroom 2.57m X 4.46m
Level: 3rd - Primary bedroom 3.11m X 4.88m
Level: 3rd - Bedroom 3.08m X 3.24m
Level: Ground
- Listing source url Https://www.realtor.ca/real-estate/28743976/59-gemma-place-brampton-heart-lake-west-heart-lake-west
- Listing type identifier Idx

$-1,864
/ Month












