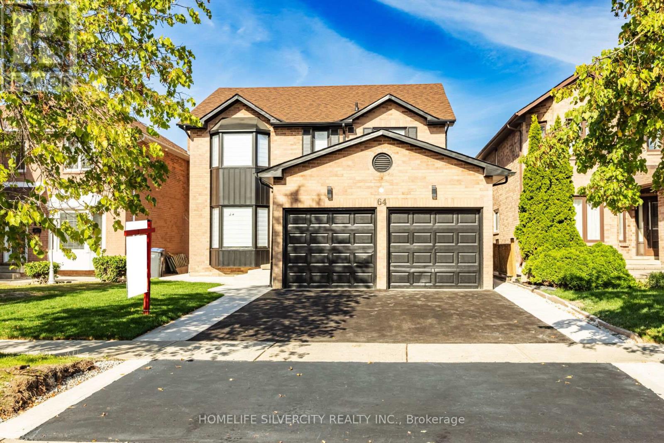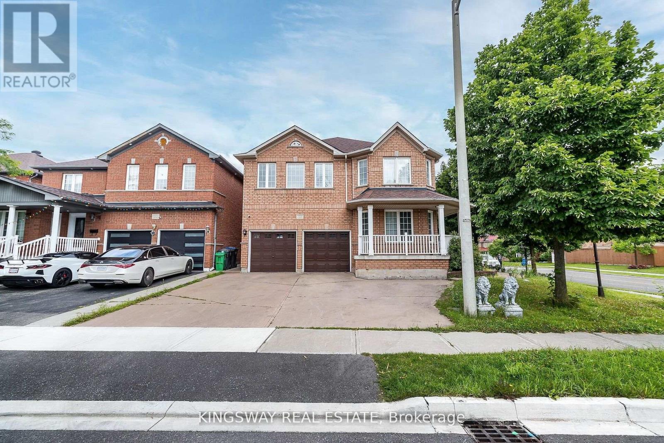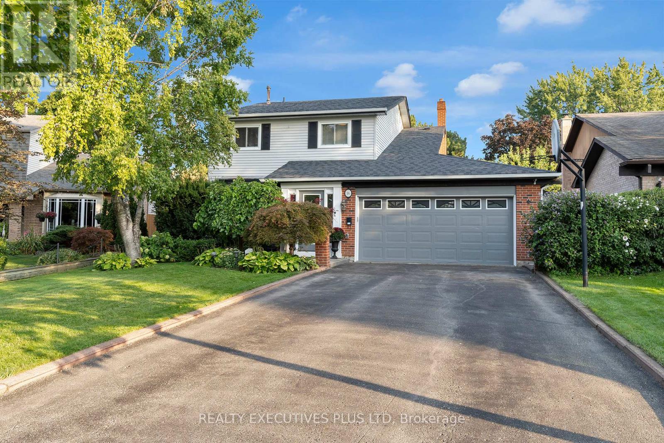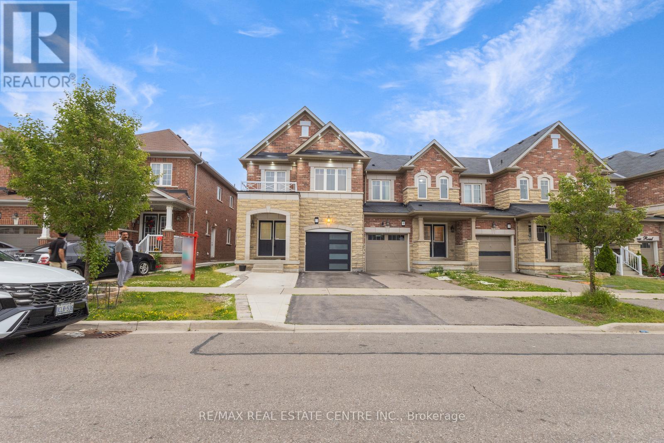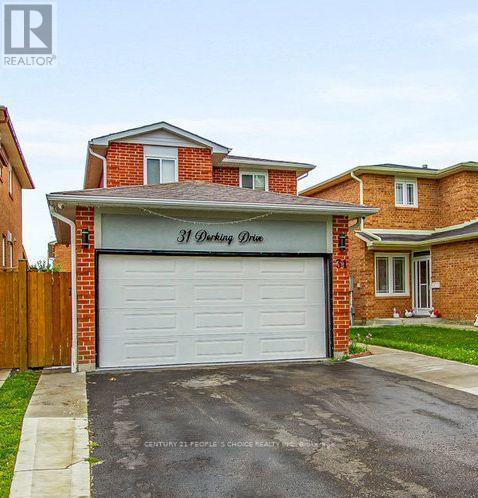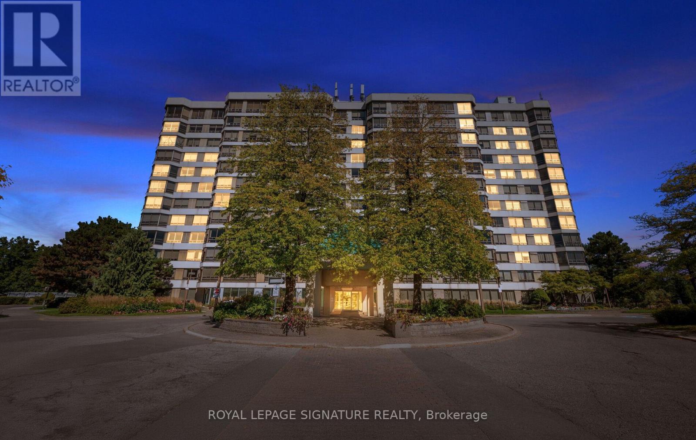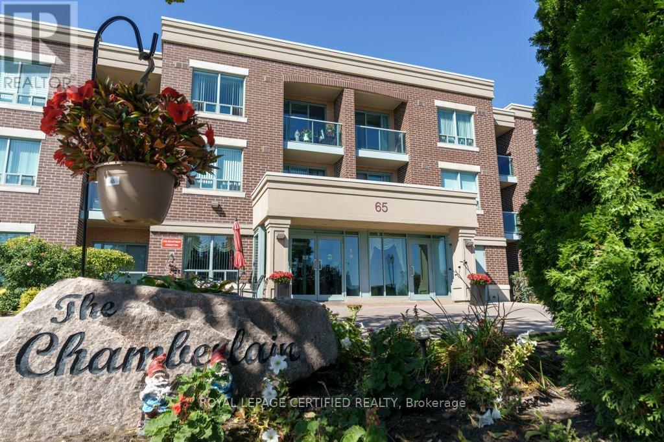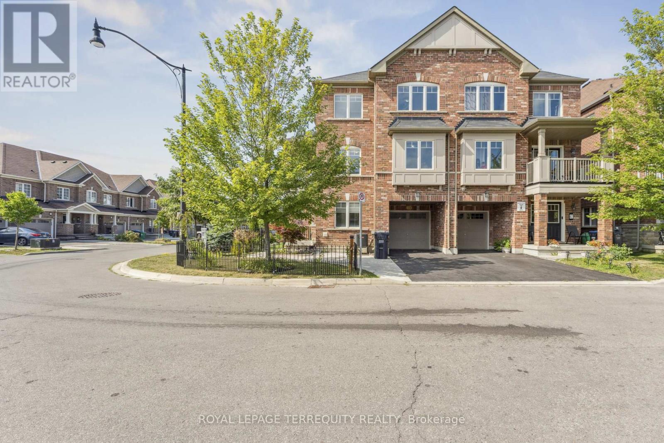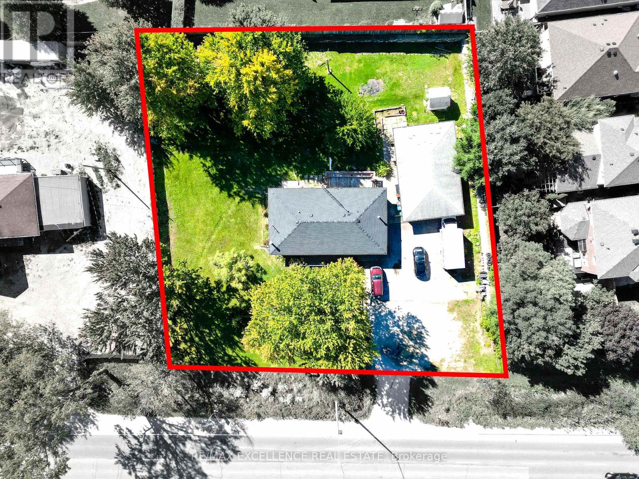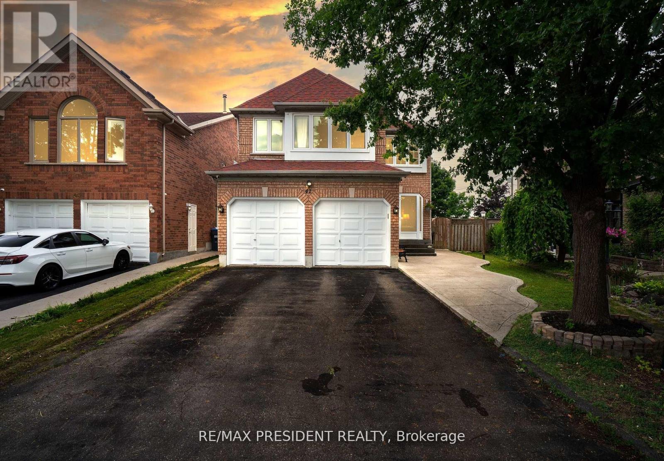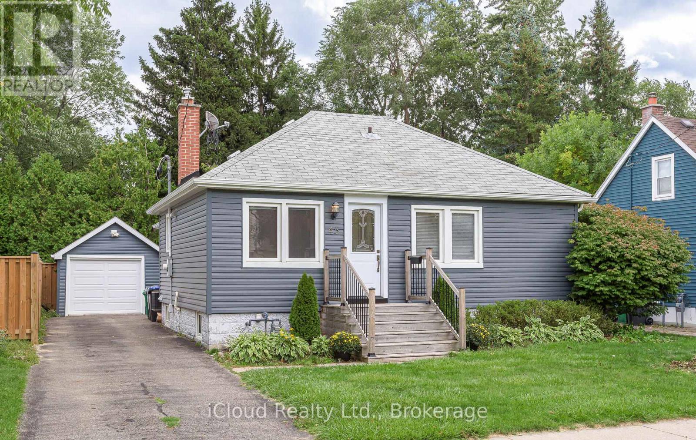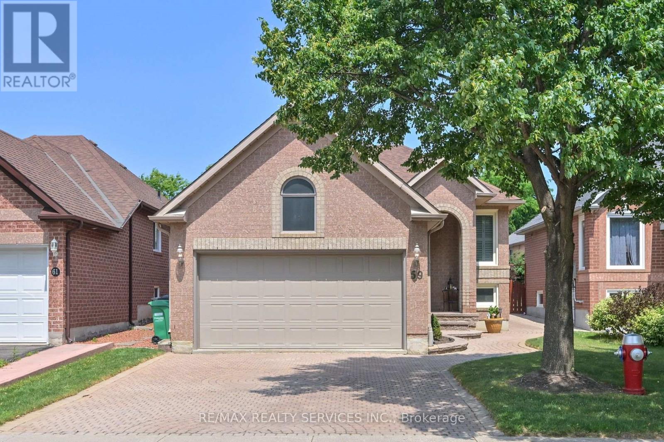
Highlights
Description
- Time on Housefulnew 3 days
- Property typeSingle family
- StyleBungalow
- Median school Score
- Mortgage payment
Detached Raised Bungalow with 2-Car Garage in Prime Location! This well-maintained raised bungalow offers spacious living and a fantastic layout in a desirable neighborhood. The main floor features laminate flooring in the living/dining room, vinyl California shutters, pot lights ( June 2025), and a large window that adds the space with natural light. The kitchen updated in June 2025 with brand new quartz countertops, a stylish backsplash, pot lights, and refreshed kitchen cabinets. A 4-piece bathroom includes a relaxing Jacuzzi tub. Step outside to a fully fenced backyard (partial newer fence in 2023) with a beautifully maintained concrete patio and a gazebo perfect for summer entertaining.The fully finished basement adds even more living space with two additional bedrooms, a large family/rec room, a 4-piece bathroom, a cold room, and plenty of storage.Additional Features: central vacuum, garage door opener w/remote, Entire home freshly painted (2024), A/C (2015), Furnace (2018)Living room, dining room, and kitchen windows replaced (2020), Roof approx. (2013)Move-in ready and close to all amenities this home is perfect for families or those looking for versatile living space. (id:63267)
Home overview
- Cooling Central air conditioning
- Heat source Natural gas
- Heat type Forced air
- Sewer/ septic Sanitary sewer
- # total stories 1
- Fencing Fenced yard
- # parking spaces 6
- Has garage (y/n) Yes
- # full baths 2
- # total bathrooms 2.0
- # of above grade bedrooms 4
- Flooring Laminate, ceramic, carpeted
- Subdivision Brampton west
- Directions 2058056
- Lot size (acres) 0.0
- Listing # W12431998
- Property sub type Single family residence
- Status Active
- Bedroom 3.39m X 4.05m
Level: Basement - Family room 4.47m X 4.88m
Level: Basement - Bedroom 3.32m X 4.09m
Level: Basement - Kitchen 4.5m X 3.05m
Level: Main - Living room 6.15m X 3.35m
Level: Main - Dining room 6.15m X 3.35m
Level: Main - Primary bedroom 4.5m X 3.6m
Level: Main - Bedroom 3.6m X 3.05m
Level: Main
- Listing source url Https://www.realtor.ca/real-estate/28924765/59-springview-drive-brampton-brampton-west-brampton-west
- Listing type identifier Idx

$-2,266
/ Month

