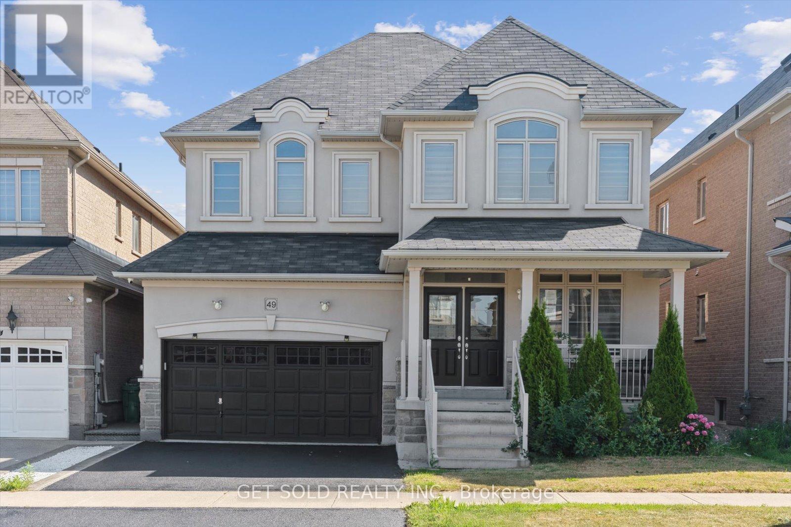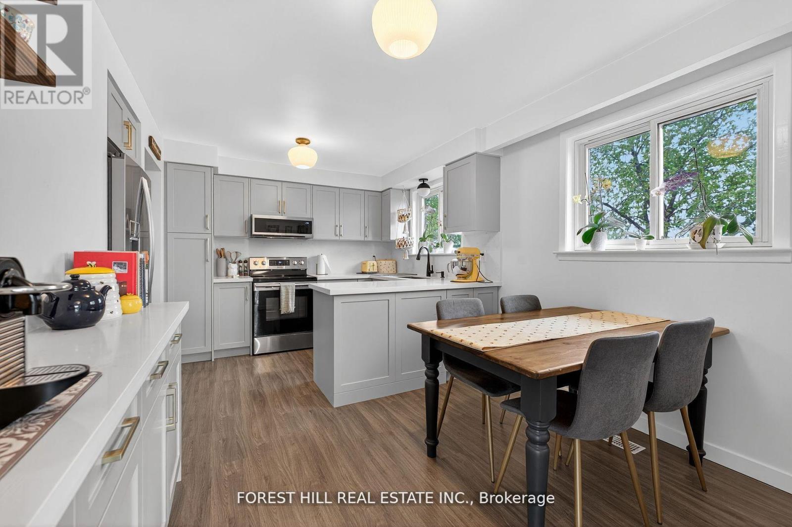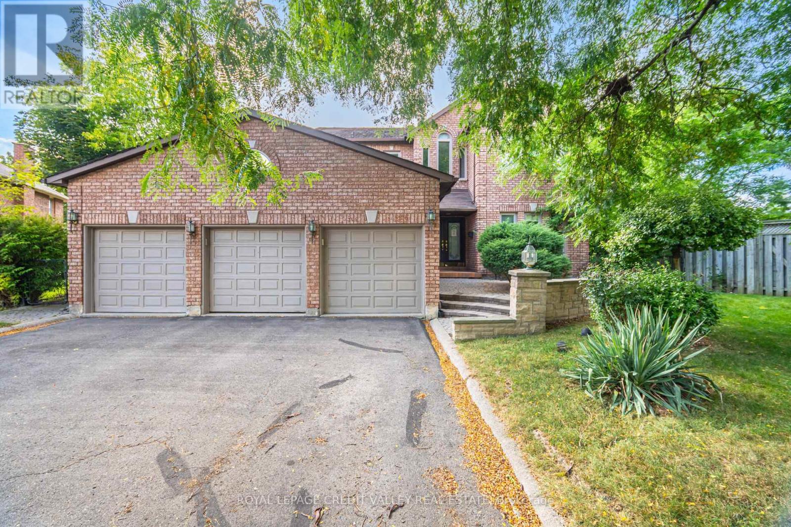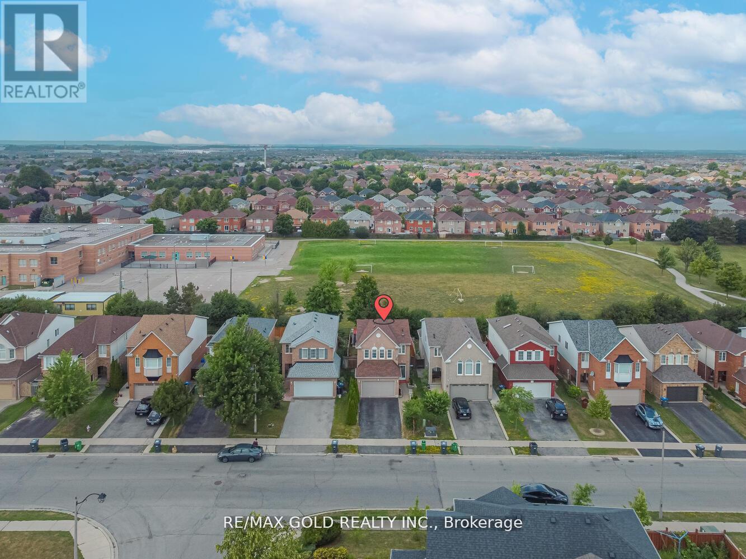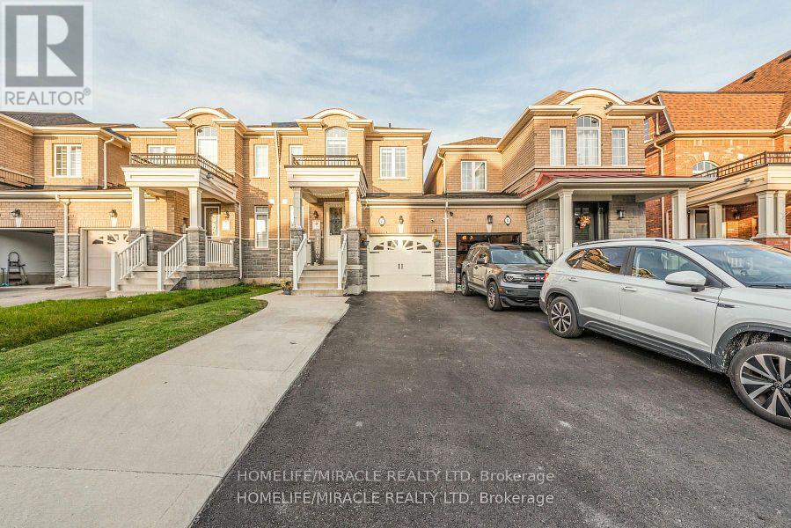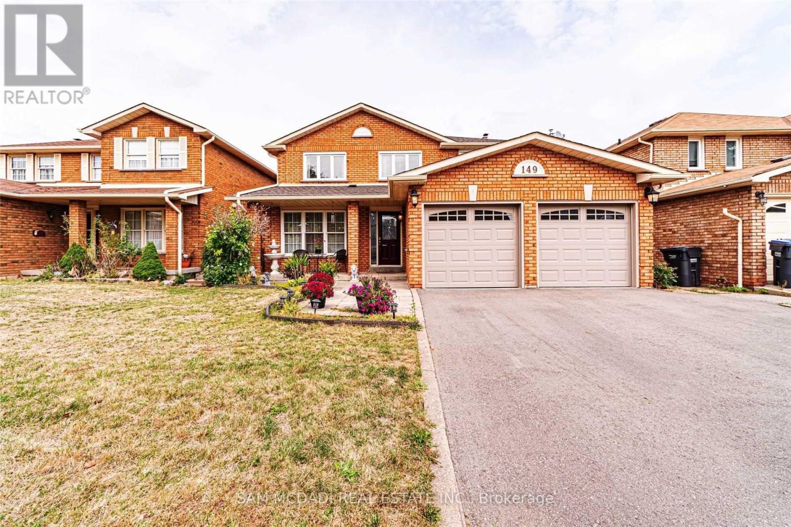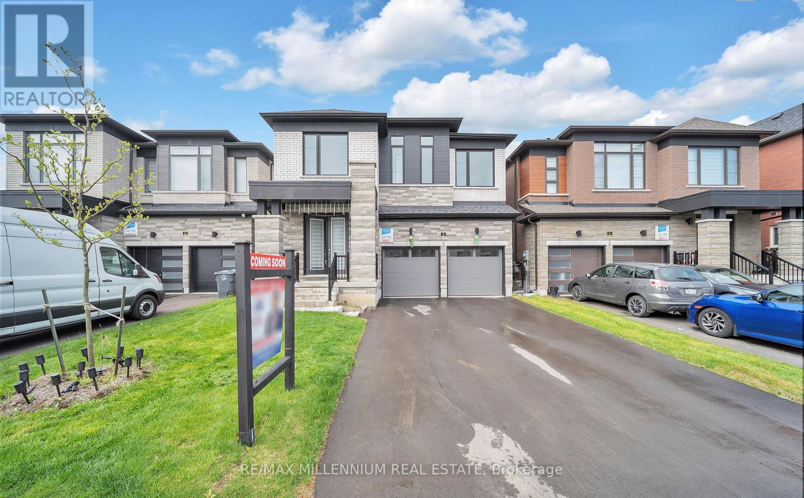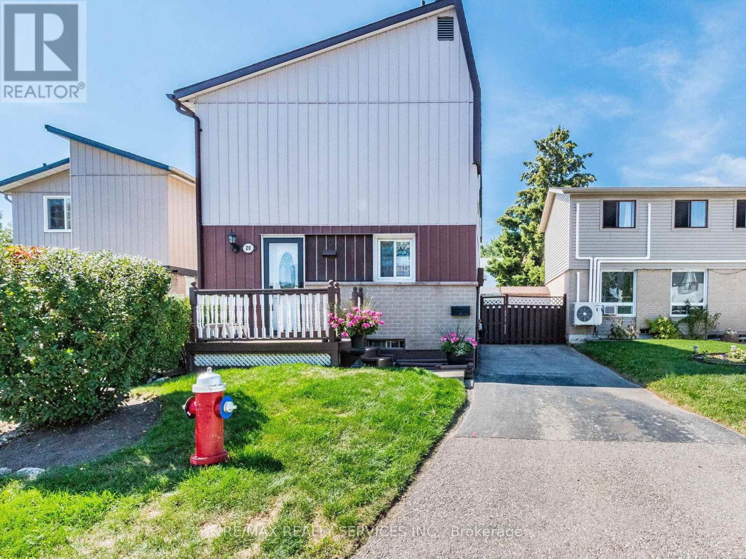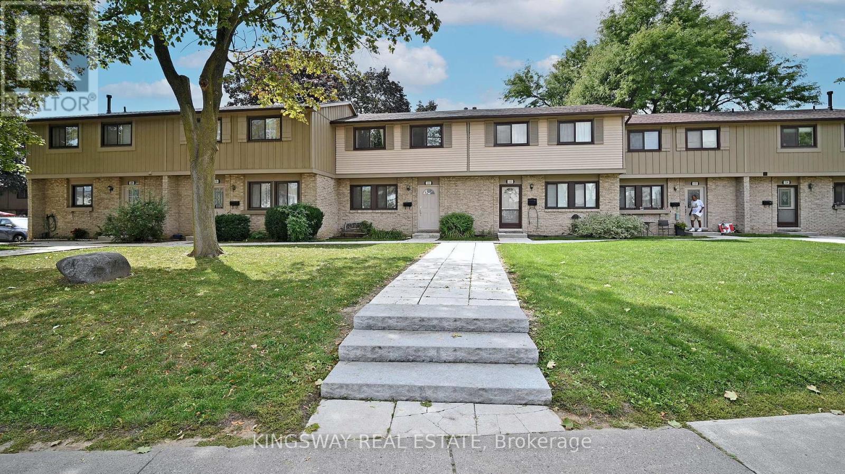- Houseful
- ON
- Brampton
- Bramalea North Industrial
- 6 Aria Ln
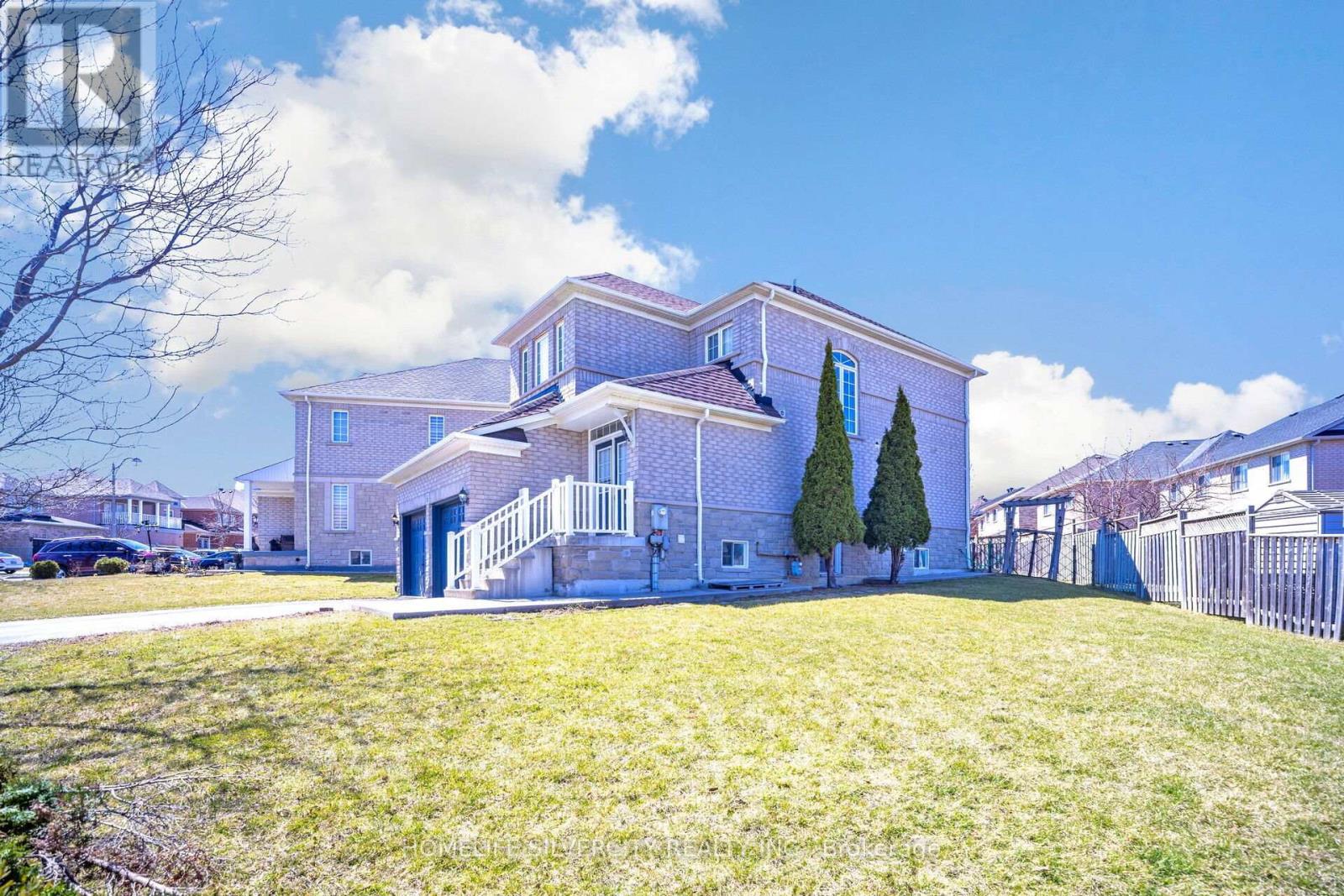
Highlights
Description
- Time on Housefulnew 12 hours
- Property typeSingle family
- Neighbourhood
- Median school Score
- Mortgage payment
Welcome to 6 Aria Lane, one of the most beautifully upgraded detached home in Brampton prestigious LAKE OF DREAMS COMMUNITY. situated on a premium extra-wide 82 X 108 feet lot with no sidewalk, this home features a brick and stone façade. the main level offers hardwood flooring, 9' smooth ceilings, pot lights, and a bright open-concept layout with a family room and gas fireplace. the modern kitchen is equipped with stainless steel appliances, granite countertops with backsplash (Dec,2024), and a new dishwasher (Dec,2024). enjoy double-door entry and interior access to a Double car garage. Located steps from Lake of Dreams park, Brampton civic hospital, schools, plazas, LA Fitness, grocery stores and transit. A move-in ready home in a highly desirable, family-friendly very quiet neighborhood. (id:63267)
Home overview
- Cooling Central air conditioning
- Heat source Natural gas
- Heat type Forced air
- Sewer/ septic Sanitary sewer
- # total stories 2
- Fencing Fenced yard
- # parking spaces 6
- Has garage (y/n) Yes
- # full baths 3
- # half baths 1
- # total bathrooms 4.0
- # of above grade bedrooms 4
- Flooring Hardwood, ceramic, laminate, vinyl
- Subdivision Bramalea north industrial
- Lot size (acres) 0.0
- Listing # W12284066
- Property sub type Single family residence
- Status Active
- Living room 4.57m X 3.17m
Level: Basement - 4th bedroom 4.57m X 3.35m
Level: Basement - Living room 3.89m X 3.05m
Level: Main - Eating area 1.82m X 2.43m
Level: Main - Kitchen 2.74m X 2.43m
Level: Main - Family room 4.57m X 3.65m
Level: Main - Primary bedroom 4.57m X 3.35m
Level: Upper - 2nd bedroom 3.65m X 2.89m
Level: Upper - 3rd bedroom 3.05m X 2.75m
Level: Upper
- Listing source url Https://www.realtor.ca/real-estate/28603528/6-aria-lane-brampton-bramalea-north-industrial-bramalea-north-industrial
- Listing type identifier Idx

$-2,664
/ Month

