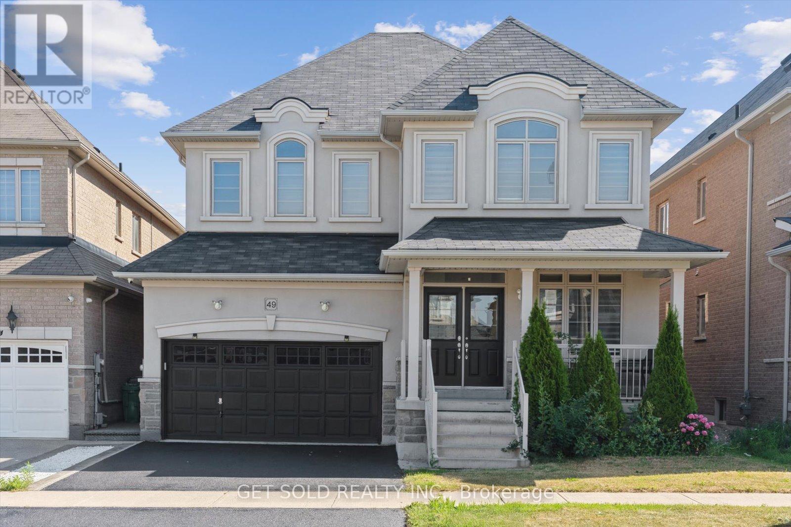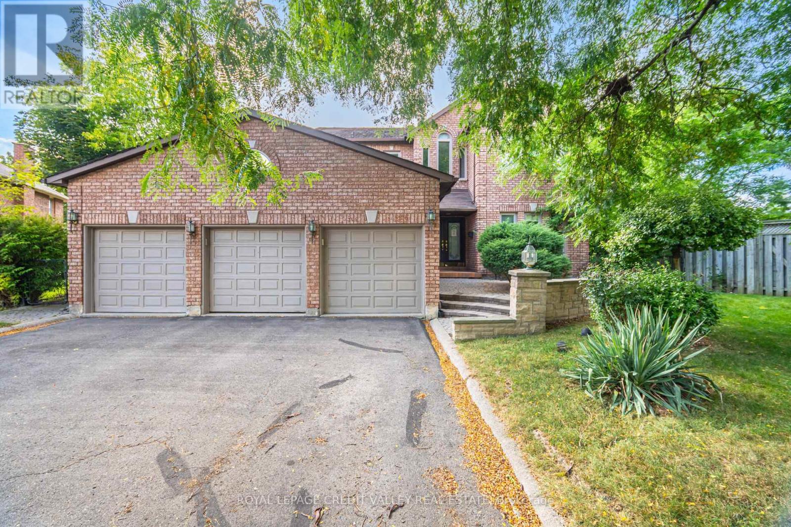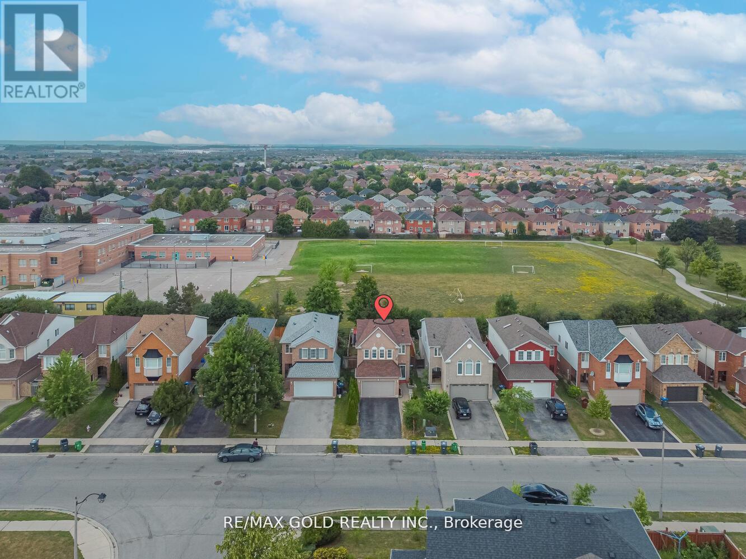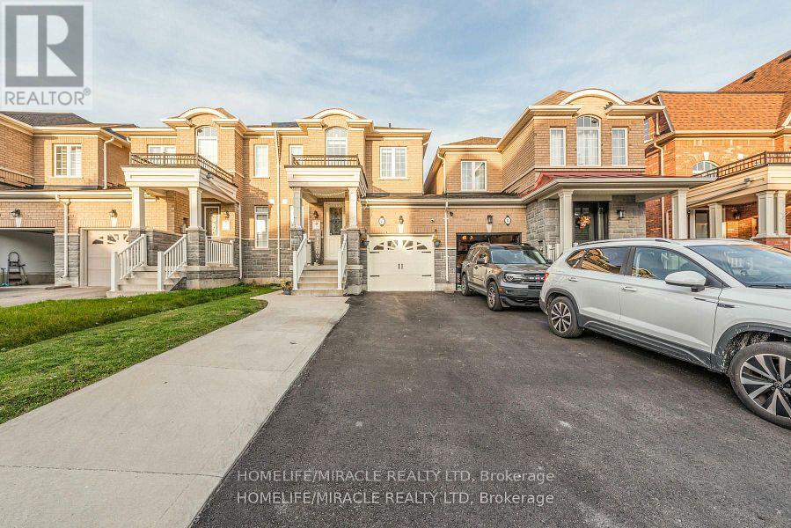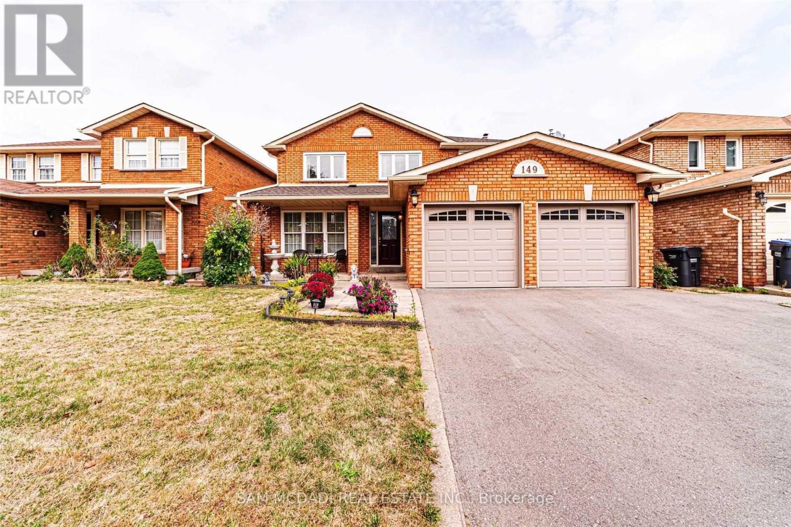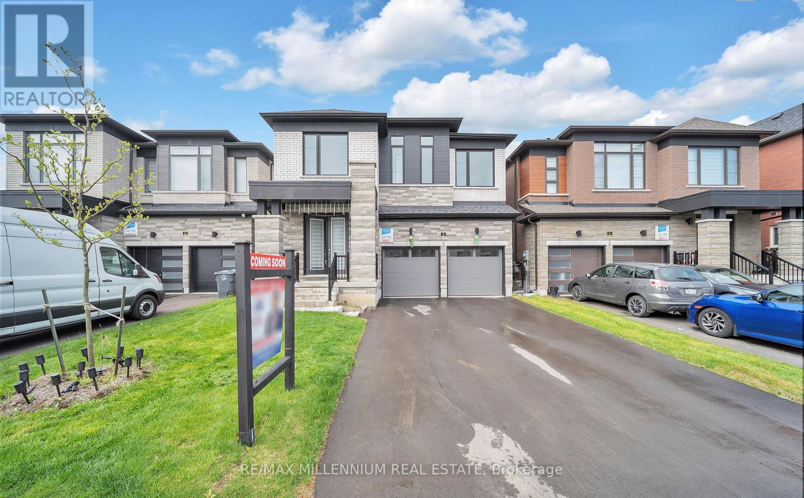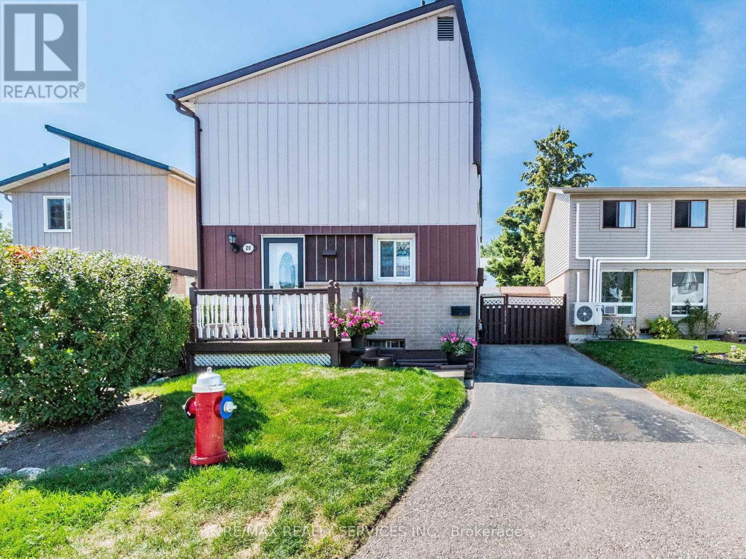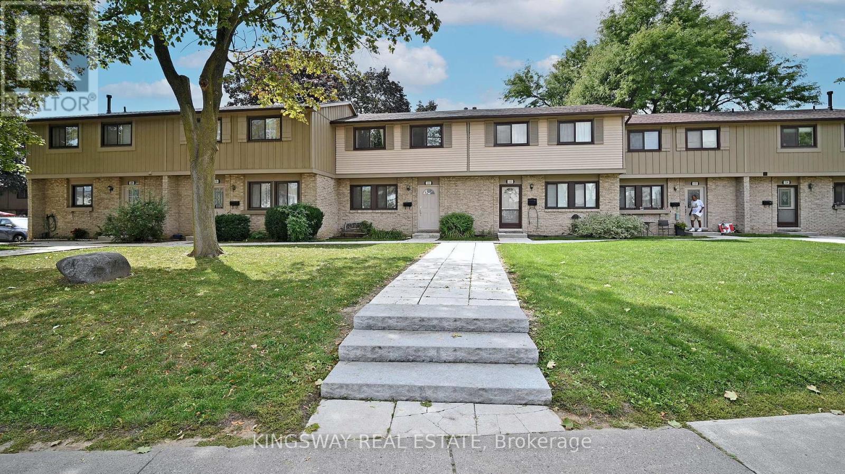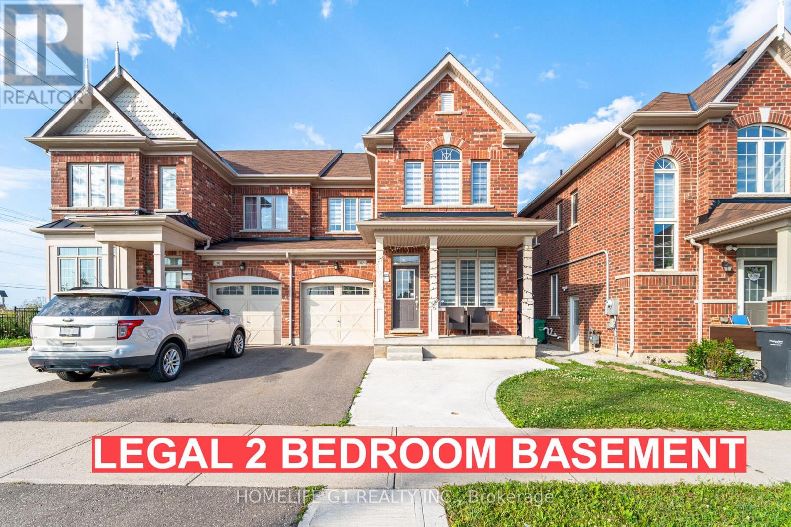- Houseful
- ON
- Brampton
- Heart Lake East
- 6 Cassander Cres
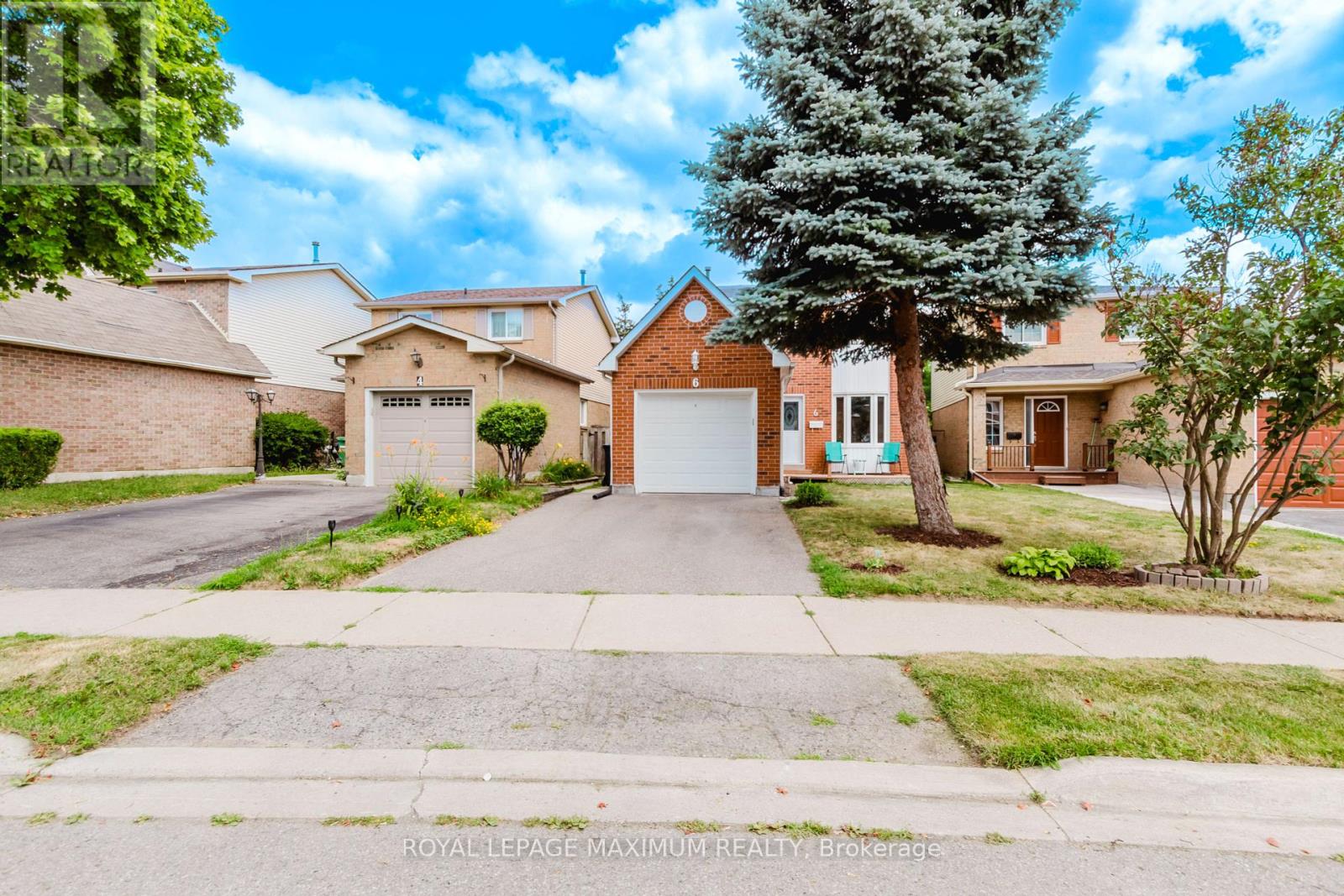
Highlights
This home is
18%
Time on Houseful
18 Days
School rated
6.4/10
Brampton
-0.07%
Description
- Time on Houseful18 days
- Property typeSingle family
- Neighbourhood
- Median school Score
- Mortgage payment
This move-in ready detached home is priced to sell. Opportunity to get a fully detached house in the heart of Brampton and update over time to truly make it your own. Located on a quiet, family-friendly crescent. Features brand new flooring and freshly painted walls in all three bedrooms and the staircase. Updated windows throughout enhance comfort and efficiency. The finished basement includes a half-bath and flexible room ideal for extended family or guests with potential to convert the space into a self-contained in-law suite or secondary apartment. Enjoy a spacious, well-maintained yard with a mature pine tree, large backyard with fire pit, and a walkout deck - Motivated seller. (id:63267)
Home overview
Amenities / Utilities
- Cooling Central air conditioning
- Heat source Natural gas
- Heat type Forced air
- Sewer/ septic Sanitary sewer
Exterior
- # total stories 2
- # parking spaces 2
- Has garage (y/n) Yes
Interior
- # full baths 1
- # half baths 2
- # total bathrooms 3.0
- # of above grade bedrooms 4
- Has fireplace (y/n) Yes
Location
- Community features Community centre, school bus
- Subdivision Heart lake east
Overview
- Lot size (acres) 0.0
- Listing # W12280878
- Property sub type Single family residence
- Status Active
Rooms Information
metric
- Bedroom 4.54m X 3.16m
Level: 2nd - 3rd bedroom 3.2m X 2.71m
Level: 2nd - 2nd bedroom 3.2m X 3.47m
Level: 2nd - Bathroom 1.52m X 3.65m
Level: 2nd - Utility 4.2m X 2.8m
Level: Basement - Bathroom 1.46m X 1.34m
Level: Basement - Other 1.52m X 2.74m
Level: Basement - Living room 3.07m X 5.85m
Level: Basement - Living room 4m X 3.32m
Level: Main - Kitchen 5m X 2.56m
Level: Main - Dining room 2.77m X 2.83m
Level: Main - Bathroom 1.52m X 1.46m
Level: Main
SOA_HOUSEKEEPING_ATTRS
- Listing source url Https://www.realtor.ca/real-estate/28597202/6-cassander-crescent-brampton-heart-lake-east-heart-lake-east
- Listing type identifier Idx
The Home Overview listing data and Property Description above are provided by the Canadian Real Estate Association (CREA). All other information is provided by Houseful and its affiliates.

Lock your rate with RBC pre-approval
Mortgage rate is for illustrative purposes only. Please check RBC.com/mortgages for the current mortgage rates
$-2,000
/ Month25 Years fixed, 20% down payment, % interest
$
$
$
%
$
%

Schedule a viewing
No obligation or purchase necessary, cancel at any time
Nearby Homes
Real estate & homes for sale nearby

