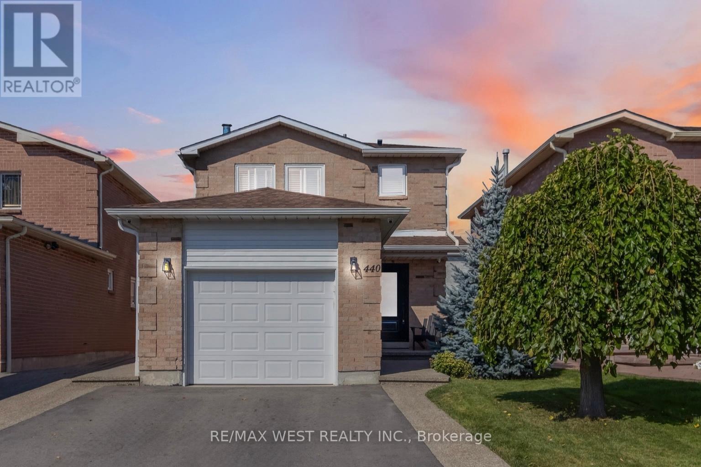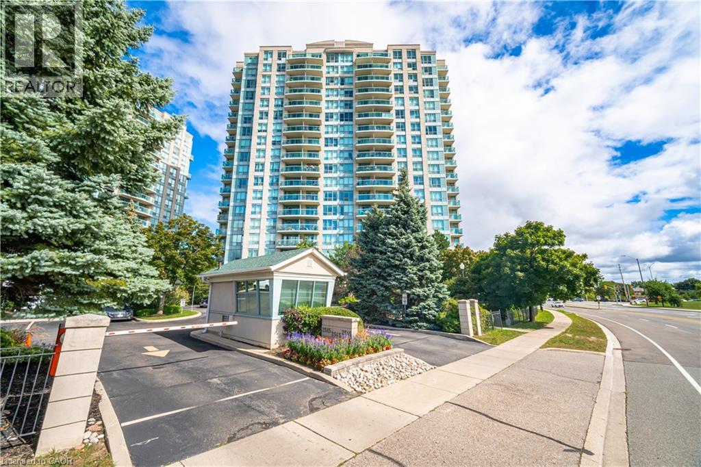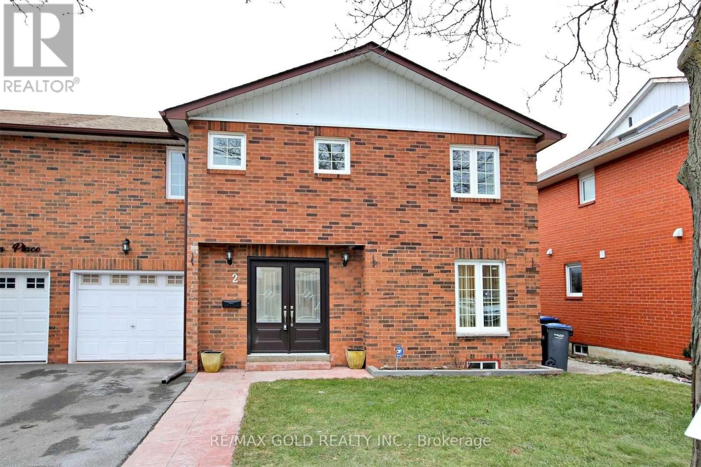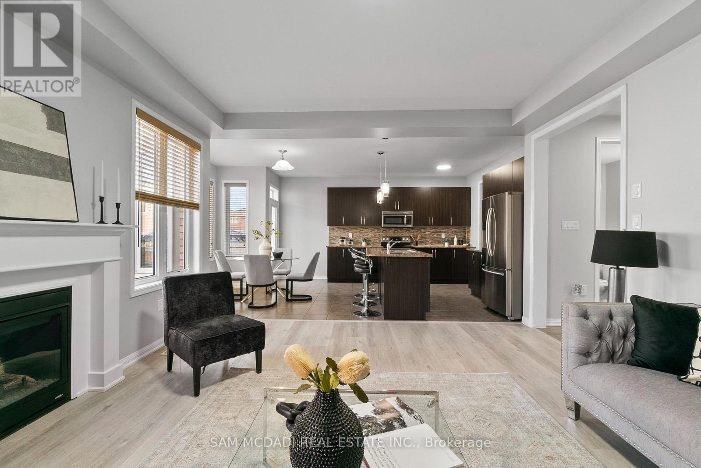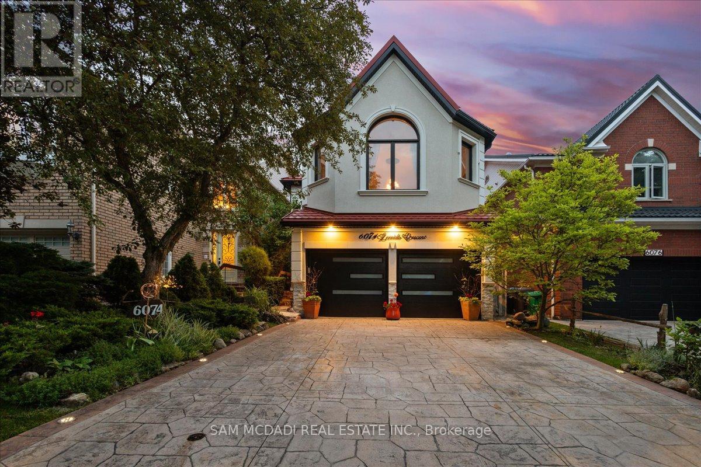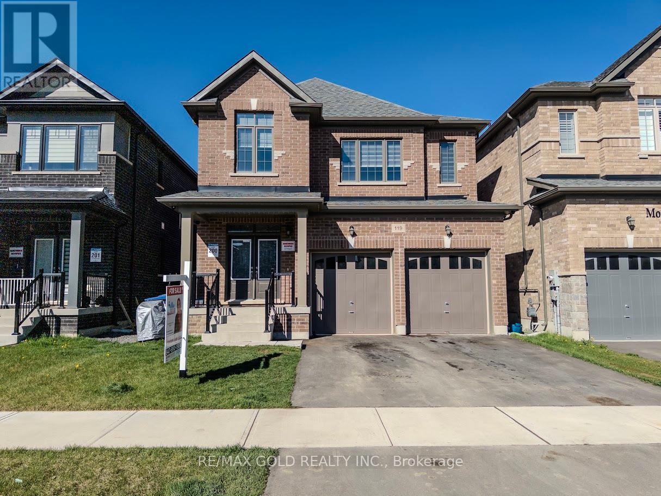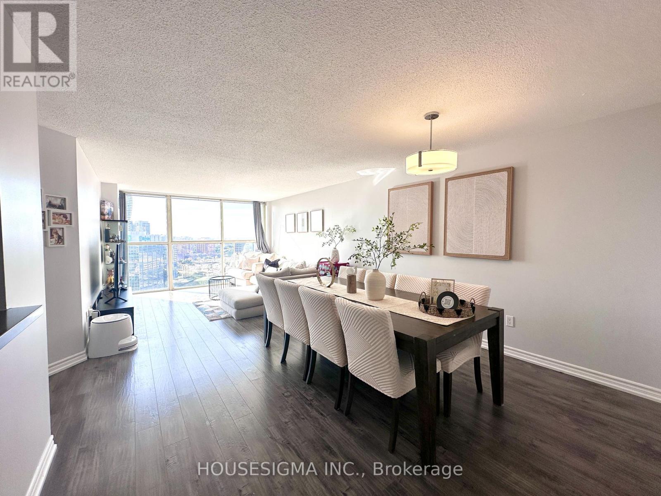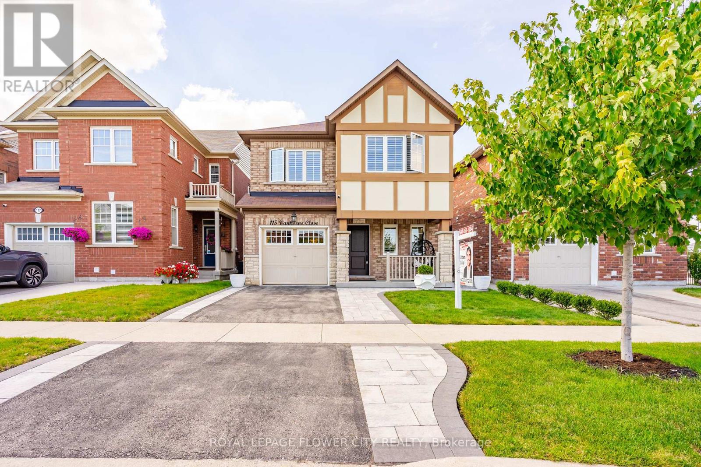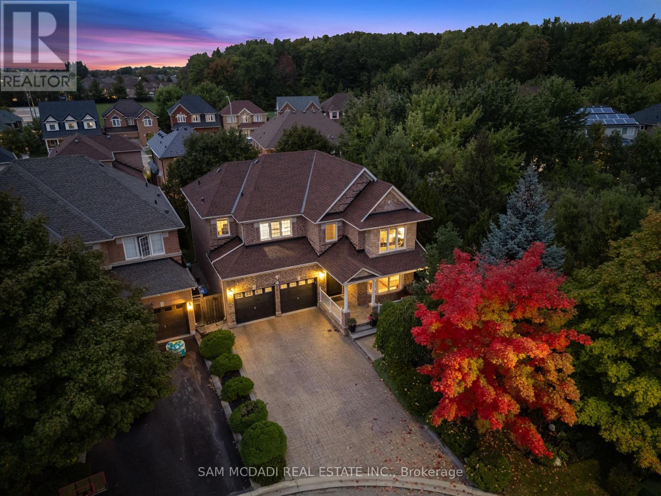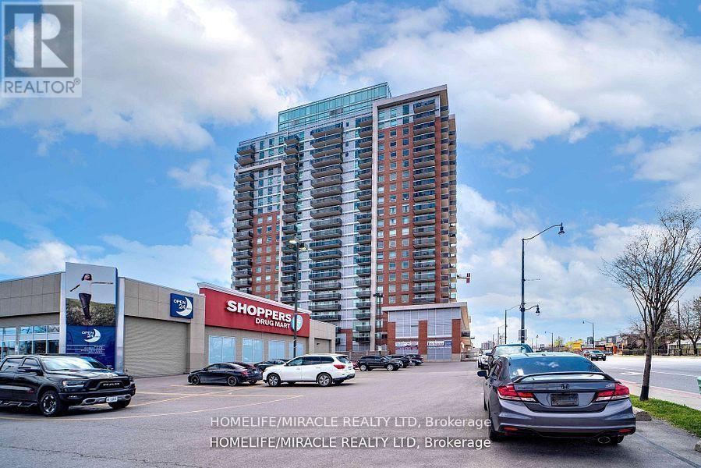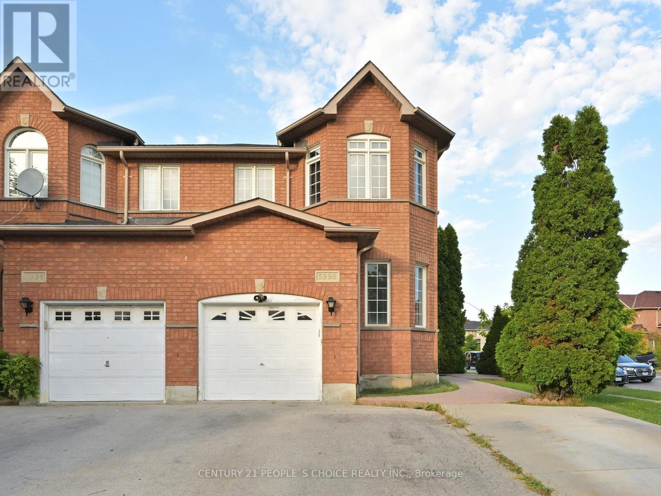- Houseful
- ON
- Brampton
- Fletchers West
- 6 Farley Rd
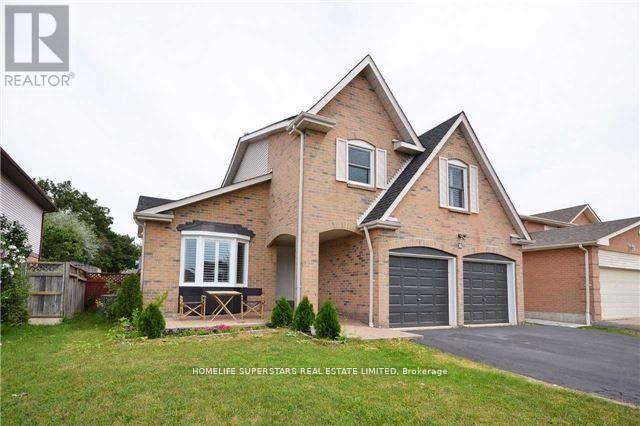
Highlights
Description
- Time on Houseful10 days
- Property typeSingle family
- Neighbourhood
- Median school Score
- Mortgage payment
Welcome To This Stunning Detached Home Located On A Quiet Street In One Of Brampton's Most Desirable Neighbourhoods! Offering Beautiful Curb Appeal, A Large Lot, And A Meticulously Maintained Outdoor Space. Soak Up The Sun, This Home Is Filled With Abundant Natural Light Thanks To Its Many Windows, Vaulted Ceiling, And 2 Large Skylights In The Family Room! The Functional And Unique Layout Features A Bright Living Area, Cozy Fireplace, And A Stunning, Fully Renovated Perfect For Both Everyday Living And Entertaining. The Main Floor Offers A Separate Dining Room, Spacious Family Room, And Convenient Laundry With Garage Access. Upstairs, The Primary Bedroom Boasts A 4-Piece Ensuite And Walk-In Closet, While Additional Bedrooms Are Generously Sized And Have Closets. The Finished Basement Is A Must-See, Featuring A Separate Entrance, Full Kitchen, Wet Bar, Large Bedroom, And Three 3-Piece Bathrooms Providing Incredible Potential For Extended Family Living Or Rental Income. Beautiful Spacious Backyard To Host & Entertain! Prime Location: Walking Distance To Sheridan College, Top-Rated Schools, Parks, Trails, Shopping Malls, Banks, And All Major Amenities. Whether You're A First-Time Buyer, Growing Family, Upsize, Or Investor, This 10/10 Move-In-Ready Home Is The Perfect Opportunity In A Sought-After Community. Real ***Pride Of Ownership!*** (id:63267)
Home overview
- Cooling Central air conditioning
- Heat source Natural gas
- Heat type Forced air
- Sewer/ septic Sanitary sewer
- # total stories 2
- # parking spaces 6
- Has garage (y/n) Yes
- # full baths 3
- # half baths 1
- # total bathrooms 4.0
- # of above grade bedrooms 4
- Flooring Carpeted, hardwood
- Subdivision Fletcher's west
- Directions 1598394
- Lot size (acres) 0.0
- Listing # W12425415
- Property sub type Single family residence
- Status Active
- 2nd bedroom 5m X 3.1m
Level: 2nd - 3rd bedroom 3.3m X 2.7m
Level: 2nd - Primary bedroom 4.35m X 3.8m
Level: 2nd - Recreational room / games room 7.4m X 5.5m
Level: Lower - 4th bedroom 5.4m X 3.2m
Level: Lower - Living room 4.81m X 3.1m
Level: Main - Family room 5.1m X 3.6m
Level: Main - Eating area 5.5m X 3m
Level: Upper - Dining room 3.4m X 3.1m
Level: Upper - Kitchen 5.5m X 3m
Level: Upper
- Listing source url Https://www.realtor.ca/real-estate/28910539/6-farley-road-brampton-fletchers-west-fletchers-west
- Listing type identifier Idx

$-2,533
/ Month

