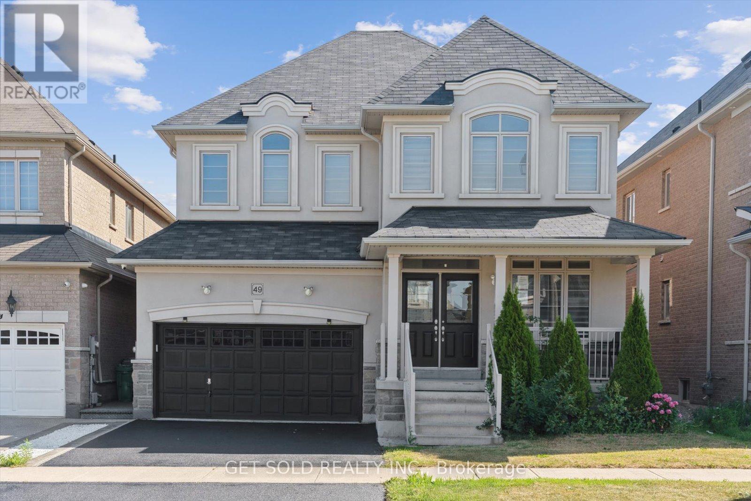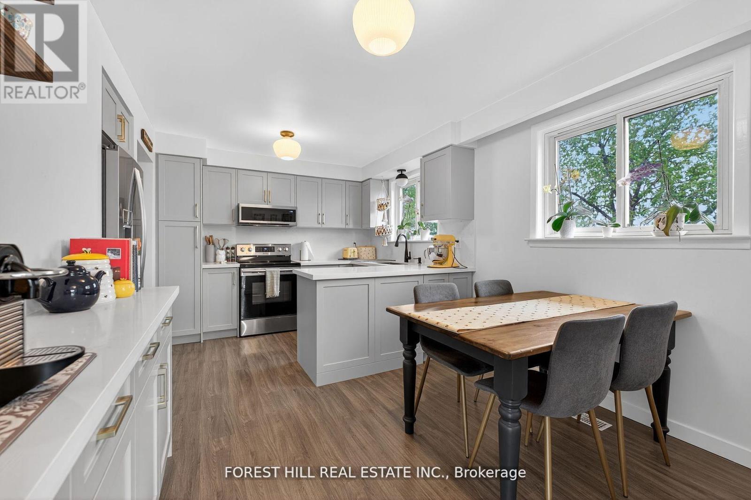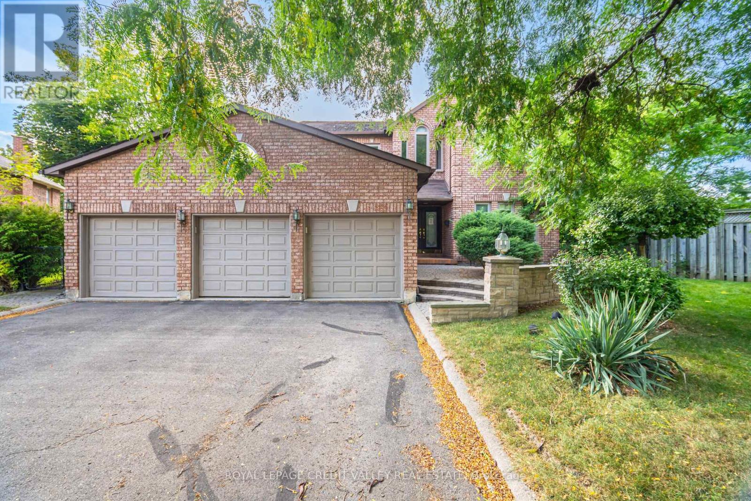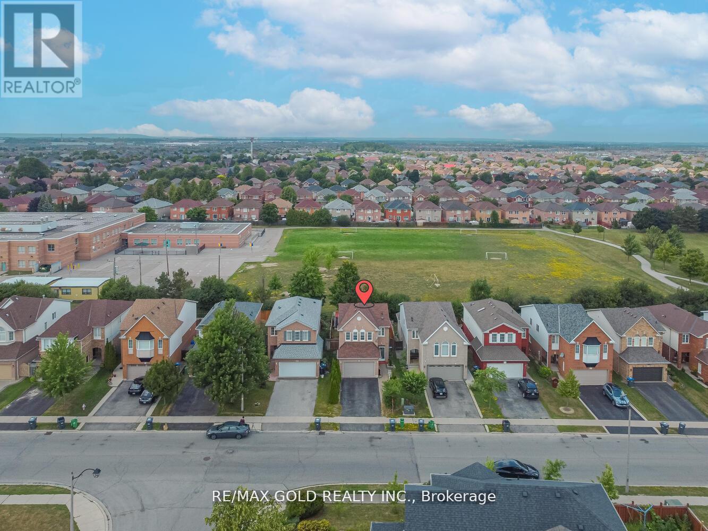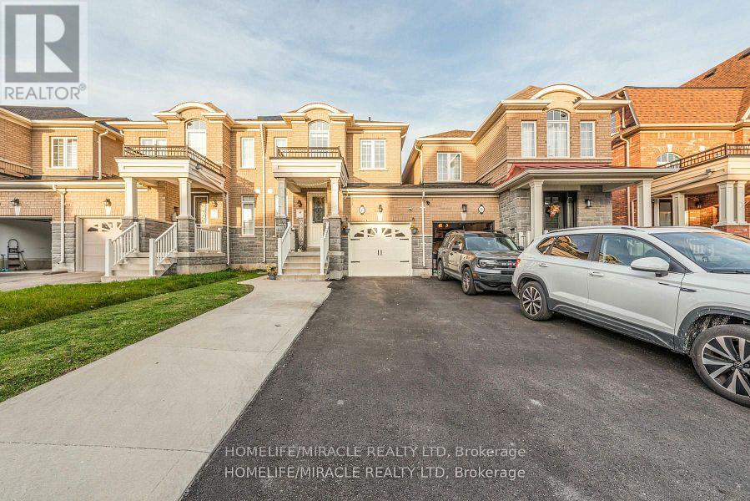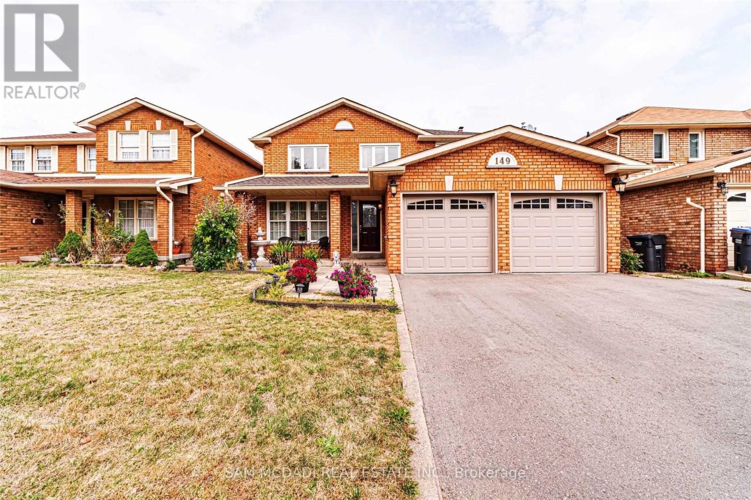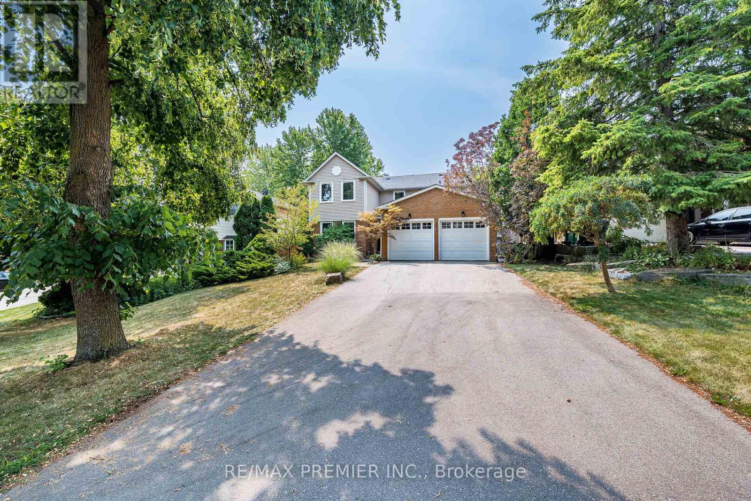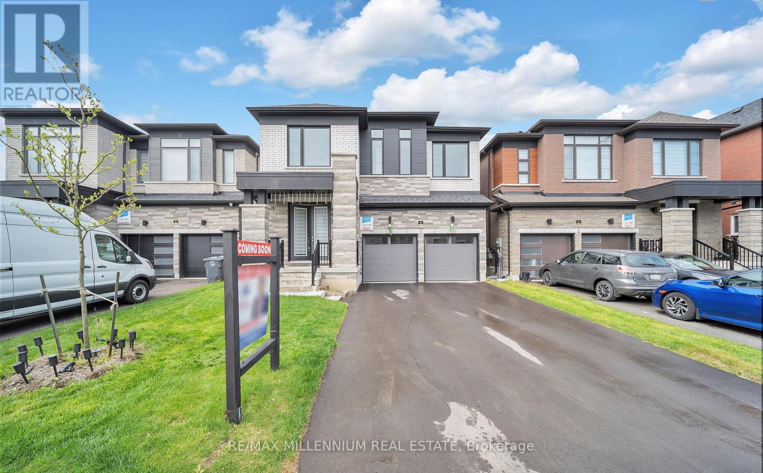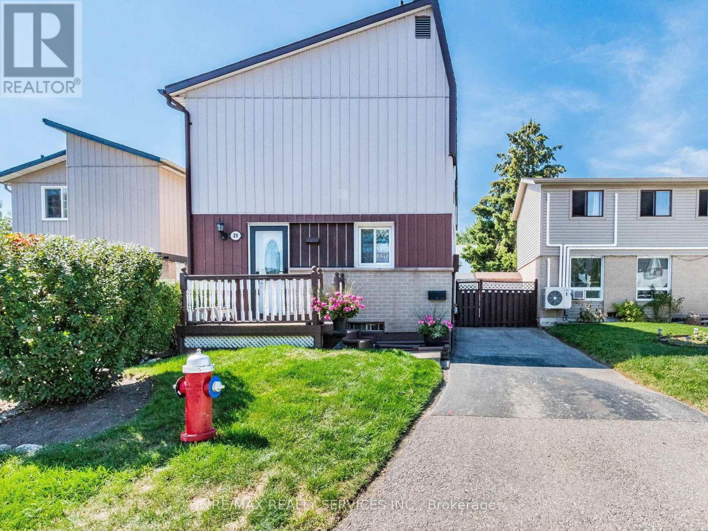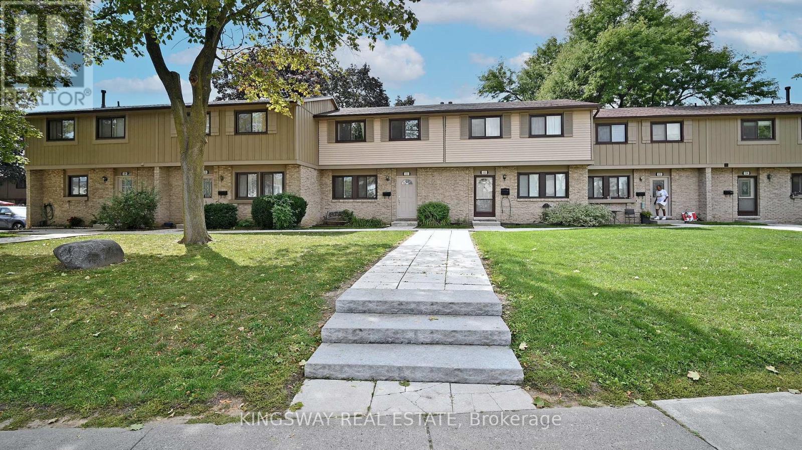- Houseful
- ON
- Brampton
- Vales of Castlemore North
- 6 Hugo Rd
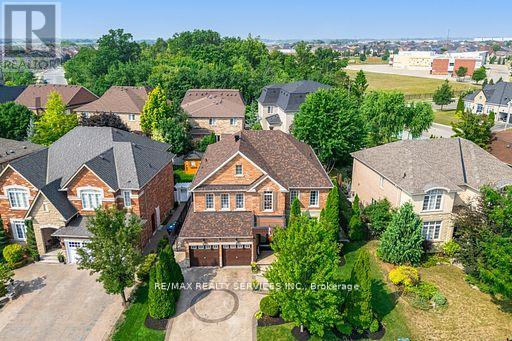
Highlights
Description
- Time on Housefulnew 5 days
- Property typeSingle family
- Neighbourhood
- Median school Score
- Mortgage payment
Welcome to 6 Hugo Rd, - masterfully designed 3,458 sq. ft. showpiece in the prestigious Vales of Castlemore. From its soaring 18 ft Foyer and Juliet balcony to its exquisite designer finishes, this home blends elegance with everyday comfort. Featuring 4 spacious bedrooms, each with ensuite access, and 4 lavish bathrooms including a spa like 6 pc primary ensuite with a 6 ft tub and room sized walk in closet. The gourmet kitchen stuns with granite counters, granite backsplash, accent lighting and a large centre island all overlooking a custom 16x24 family room with projection screen and monitor, perfect for entertaining. Premium upgrades include 9 ft ceilings on the main level, oak staircase with wrought iron pickets, an abundance of crown mouldings, coffered ceilings, and hardwood floors throughout. Designer lighting by Murray Feiss adds a luxurious glow in every room. Situated on a beautifully landscaped 60.47 x 113 ft lot, the exterior is just as impressive - wrought iron gates, patterned concrete driveway and walkways, plus a 40x28 ft patio with gazebo. Bonus features: Separate entrance to basement, new roof (2023), new central air (2025) and stainless steel appliances (2022). Flexible possession. This is The Italian Stallion of the Vales show with absolute confidence. (id:63267)
Home overview
- Cooling Central air conditioning
- Heat source Natural gas
- Heat type Forced air
- Sewer/ septic Sanitary sewer
- # total stories 2
- Fencing Fenced yard
- # parking spaces 6
- Has garage (y/n) Yes
- # full baths 3
- # half baths 1
- # total bathrooms 4.0
- # of above grade bedrooms 4
- Flooring Ceramic, hardwood
- Subdivision Vales of castlemore north
- Lot desc Landscaped
- Lot size (acres) 0.0
- Listing # W12371881
- Property sub type Single family residence
- Status Active
- 3rd bedroom 4.21m X 3.96m
Level: 2nd - Study 2.68m X 2m
Level: 2nd - 2nd bedroom 3.96m X 3.28m
Level: 2nd - Primary bedroom 7.01m X 4.21m
Level: 2nd - 4th bedroom 3.66m X 3.66m
Level: 2nd - Kitchen 3.05m X 3.96m
Level: Main - Eating area 3.28m X 3.96m
Level: Main - Dining room 3.66m X 4.57m
Level: Main - Family room 4.88m X 7.32m
Level: Main - Living room 3.96m X 4.45m
Level: Main
- Listing source url Https://www.realtor.ca/real-estate/28794288/6-hugo-road-brampton-vales-of-castlemore-north-vales-of-castlemore-north
- Listing type identifier Idx

$-3,939
/ Month

