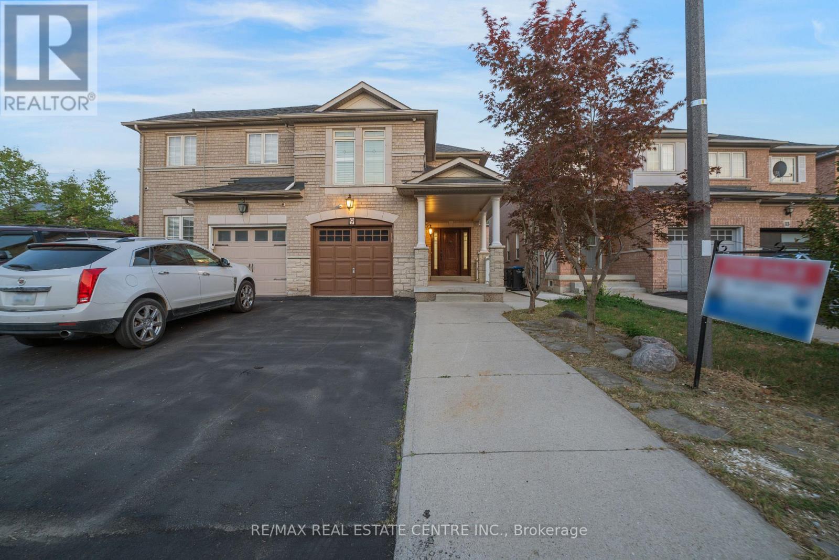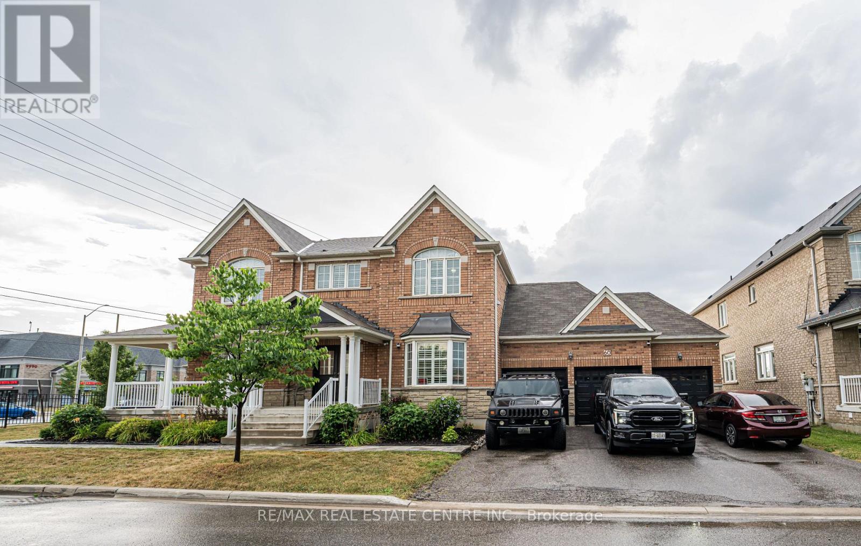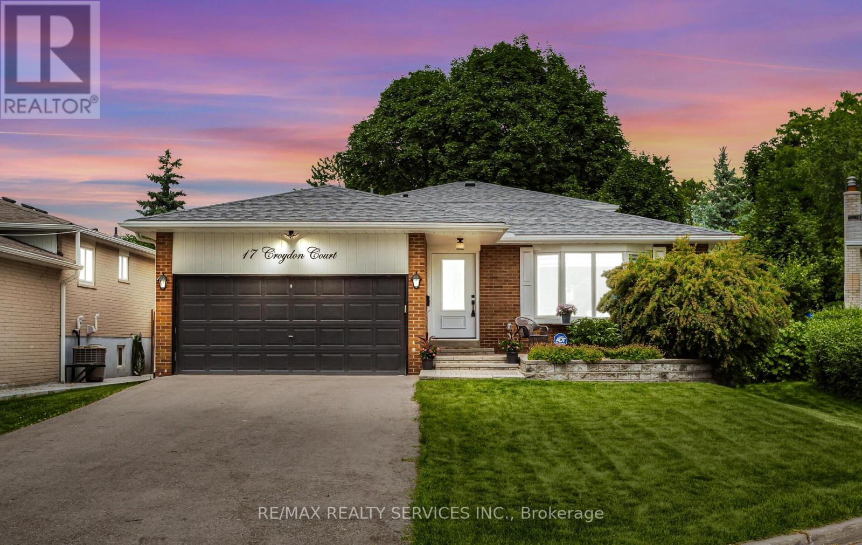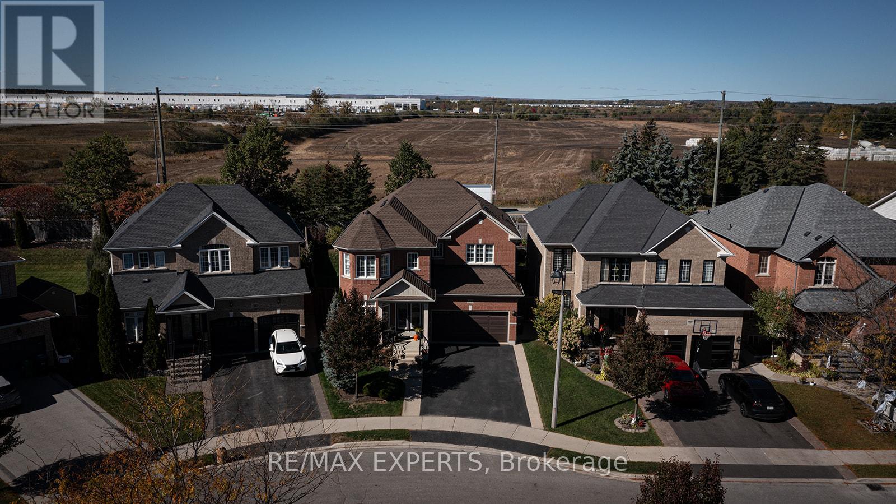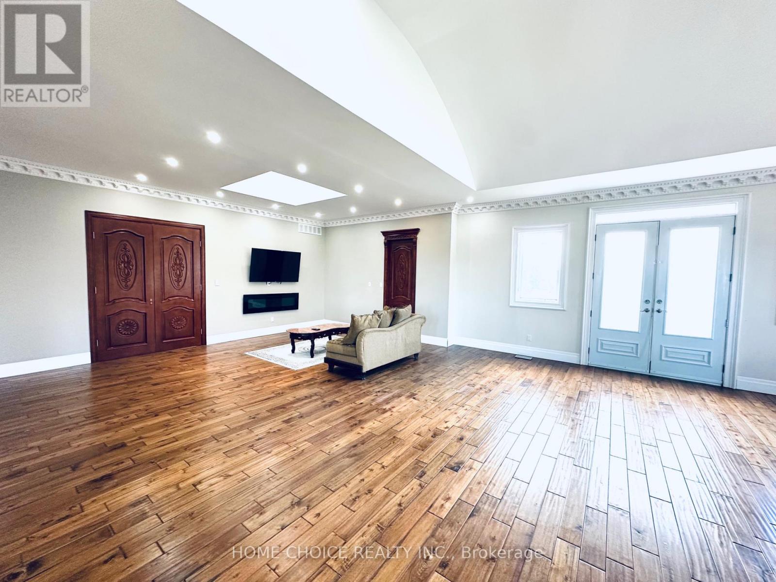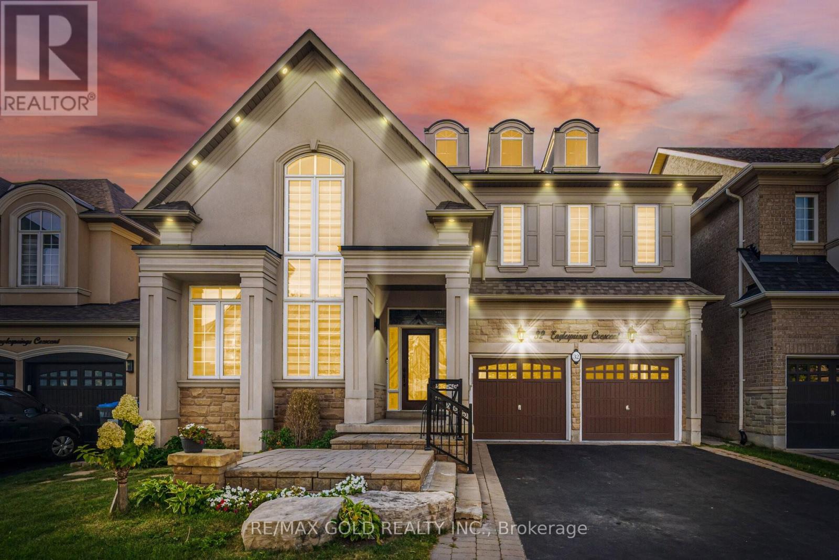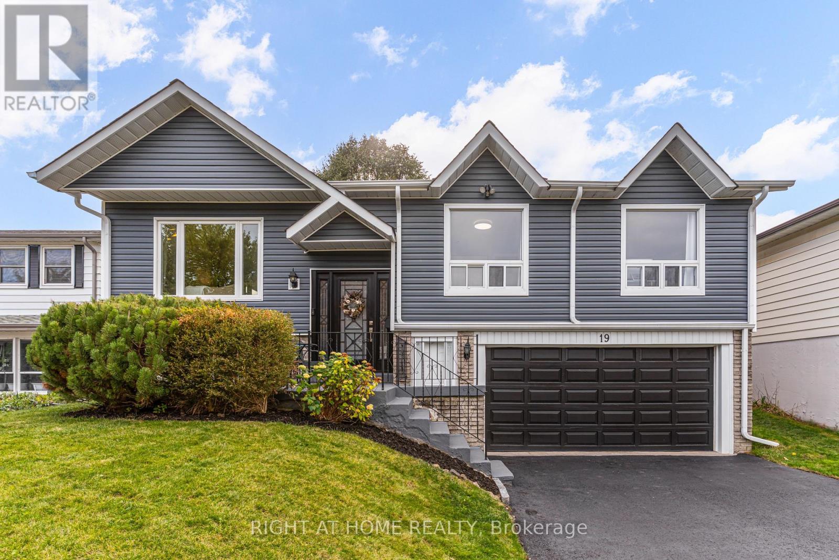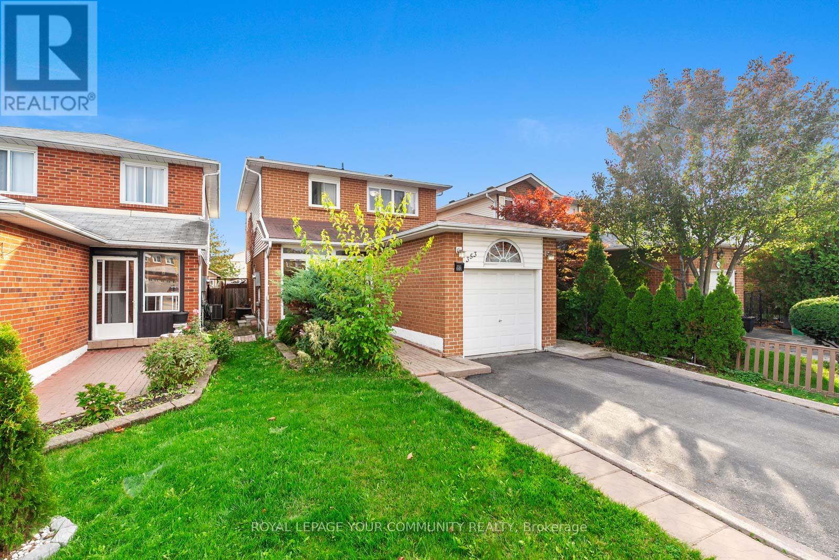- Houseful
- ON
- Brampton
- Sandringham-Wellington
- 6 September Pl
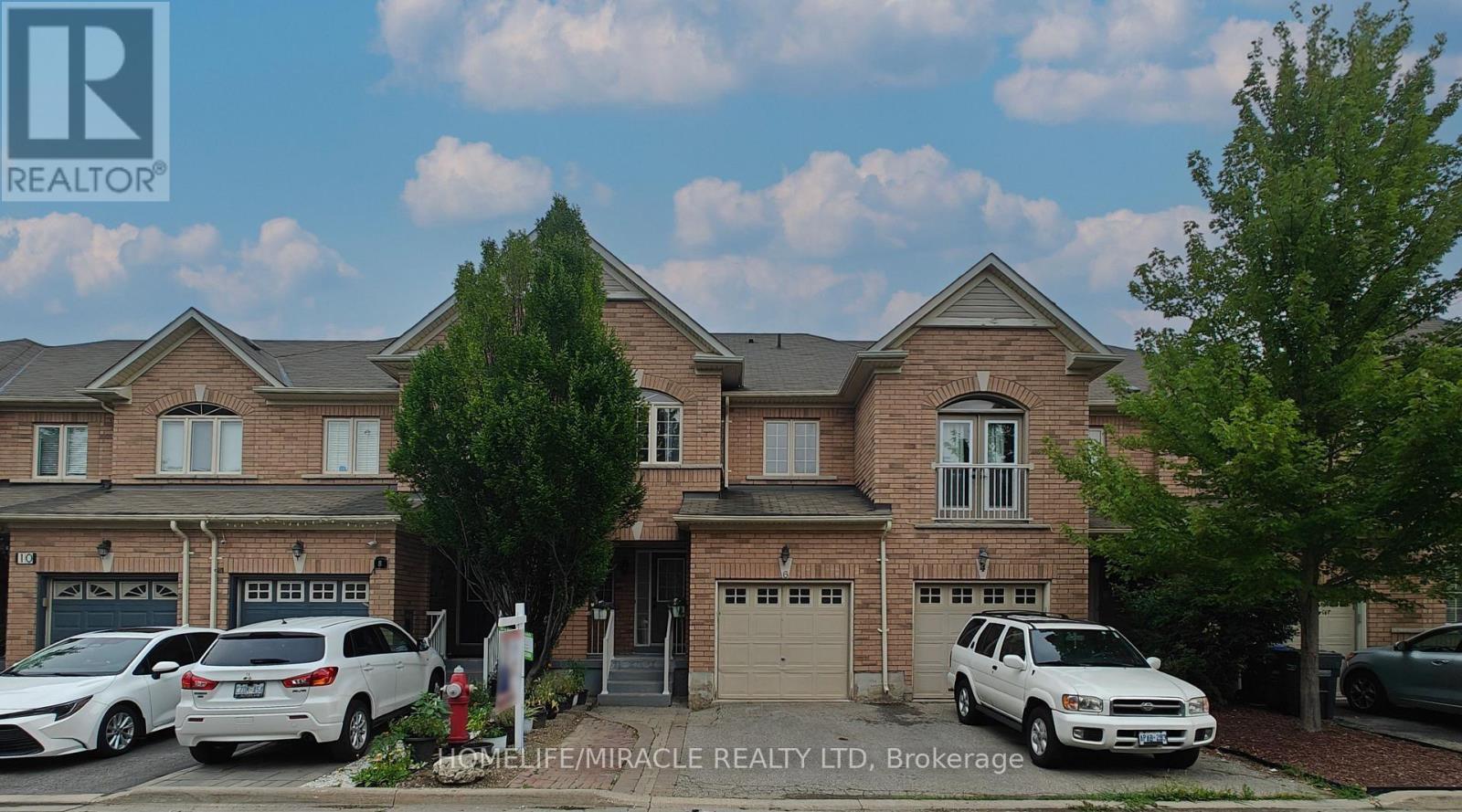
Highlights
Description
- Time on Houseful23 days
- Property typeSingle family
- Neighbourhood
- Median school Score
- Mortgage payment
This charming family townhome boasts 3 bedrooms and 3.5 bathrooms, situated on a serene ravine lot in a quiet neighborhood. The main floor features an open concept design with a spacious great room, Kitchen counter top are fully upgraded The functional kitchen is equipped with modern appliances, ample cabinet space, and a convenient breakfast area that seamlessly integrates with the dining space and accesses the deck. The expansive master bedroom includes a walk-in closet and a 4-piece ensuite with a relaxing soaker tub. Two additional spacious bedrooms feature generous closets. separate laundry facilities and a FINISHED WALKOUT BASEMENGT with a 3-piece bath +4TH BEDROOM AND KITCHEN provide added convenience With ravine lot, + (Add rental income).Close to top rated school. This property presents an excellent opportunity for first-time buyers or investors. The seller is willing to negotiate a lease agreement for $3500.00 per month. Don't Miss It. Virtual staging in house. (id:63267)
Home overview
- Cooling Central air conditioning, ventilation system
- Heat source Natural gas
- Heat type Forced air
- Sewer/ septic Sanitary sewer
- # total stories 2
- Fencing Fully fenced, fenced yard
- # parking spaces 2
- Has garage (y/n) Yes
- # full baths 3
- # half baths 1
- # total bathrooms 4.0
- # of above grade bedrooms 5
- Flooring Laminate, tile, ceramic
- Has fireplace (y/n) Yes
- Community features School bus
- Subdivision Sandringham-wellington
- View City view
- Lot size (acres) 0.0
- Listing # W12430814
- Property sub type Single family residence
- Status Active
- 2nd bedroom 3.6m X 3m
Level: 2nd - Laundry Measurements not available
Level: 2nd - Bathroom Measurements not available
Level: 2nd - 3rd bedroom 3.05m X 2.8m
Level: 2nd - Primary bedroom 4.9m X 3.65m
Level: 2nd - Bathroom Measurements not available
Level: Basement - Bedroom Measurements not available
Level: Basement - 4th bedroom 3.6m X 3.65m
Level: Basement - Kitchen Measurements not available
Level: Basement - Living room Measurements not available
Level: Basement - Dining room 6.4m X 3.1m
Level: Main - Kitchen 3.35m X 2.35m
Level: Main - Eating area 2.74m X 2.35m
Level: Main - Great room 6.4m X 3.1m
Level: Main
- Listing source url Https://www.realtor.ca/real-estate/28921299/6-september-place-brampton-sandringham-wellington-sandringham-wellington
- Listing type identifier Idx

$-2,025
/ Month





