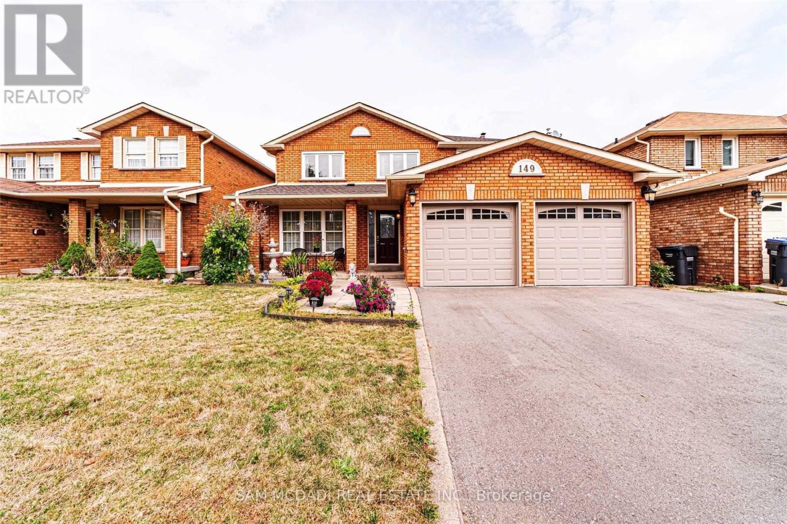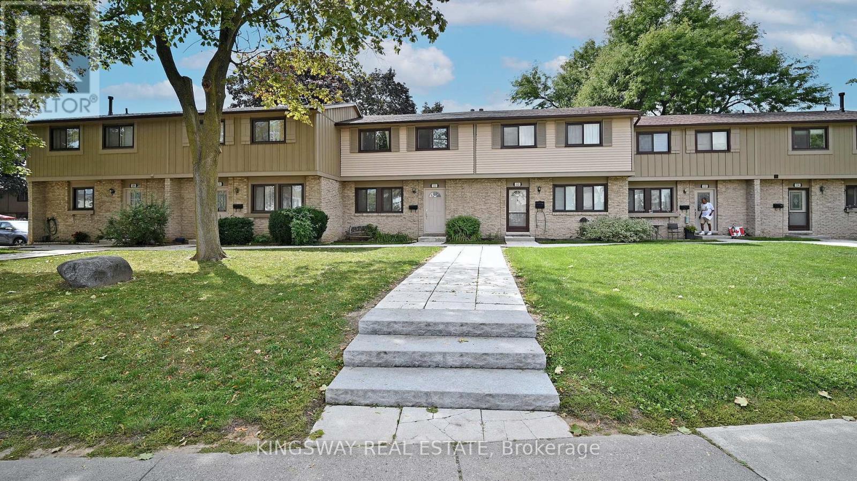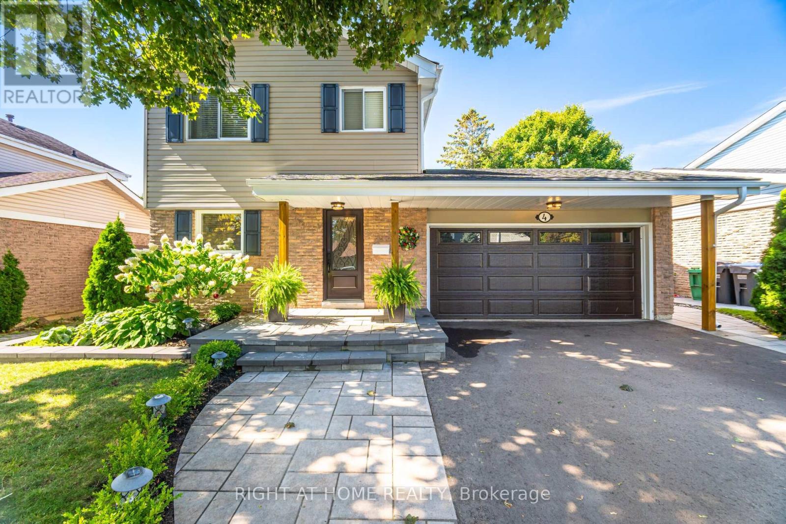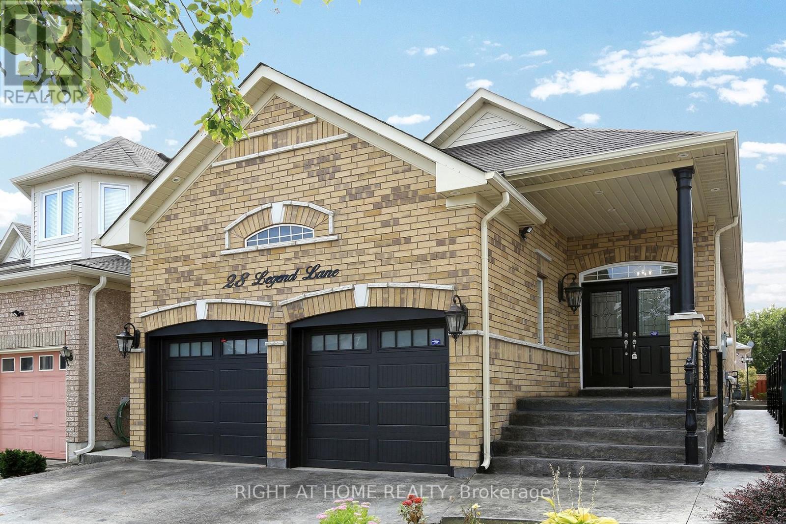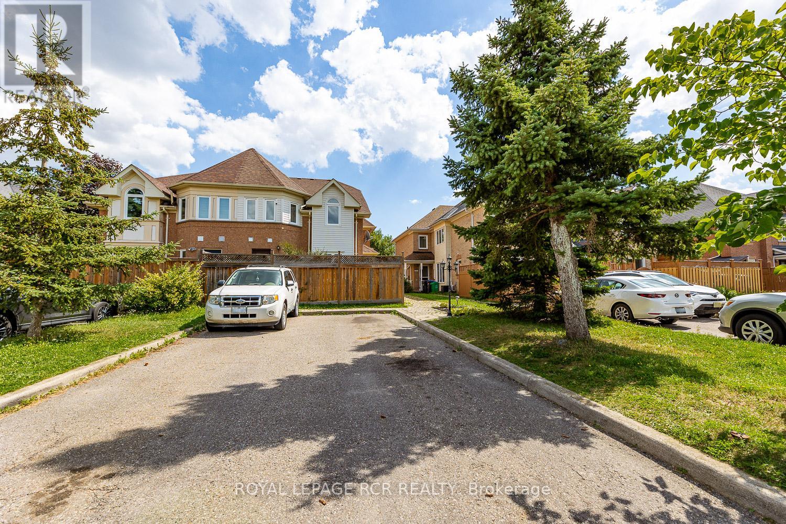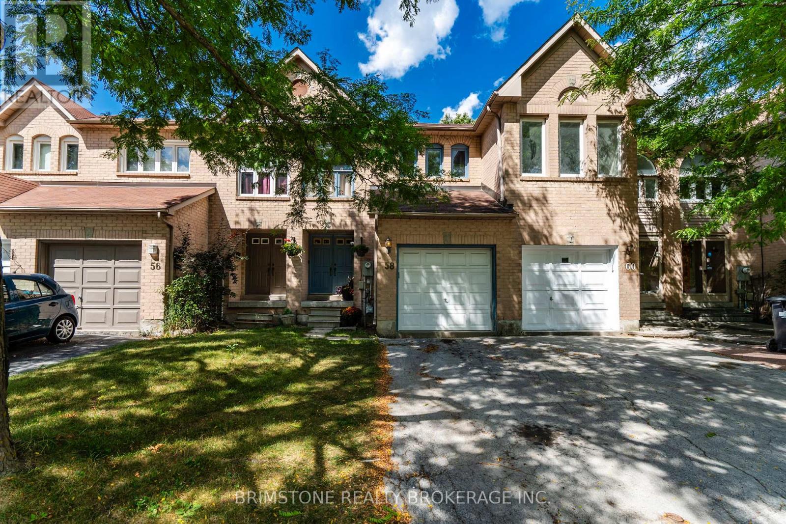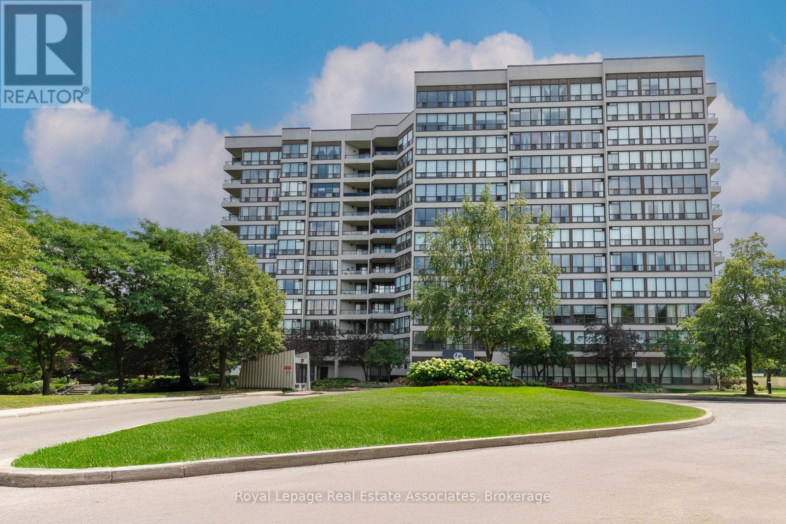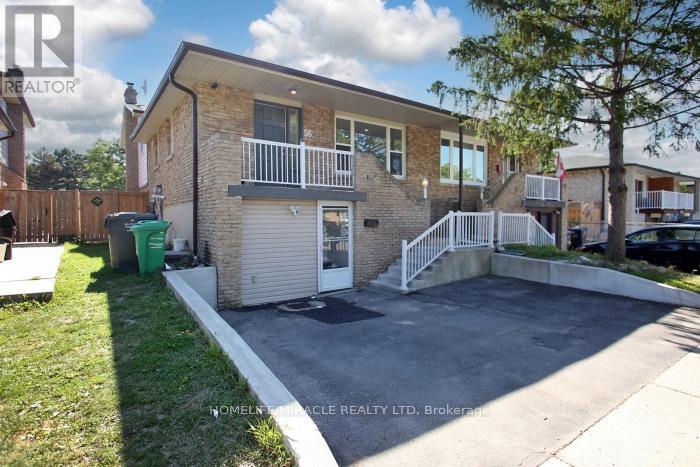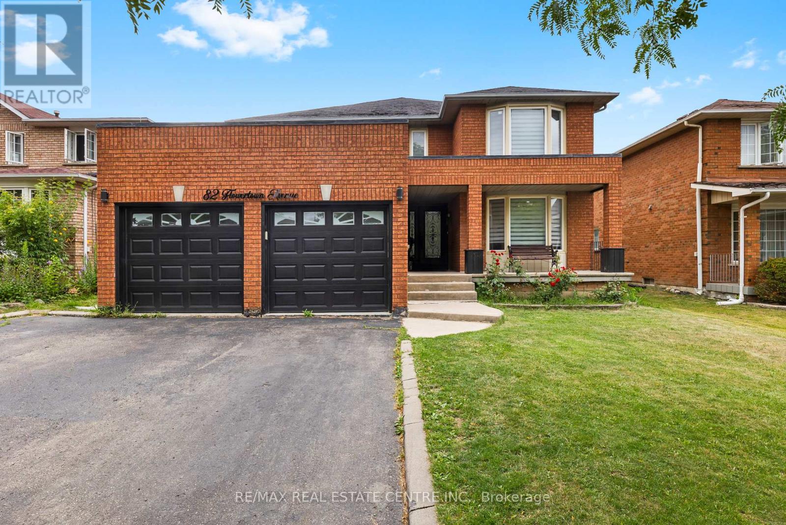- Houseful
- ON
- Brampton
- Brampton North
- 51 Vodden Ct
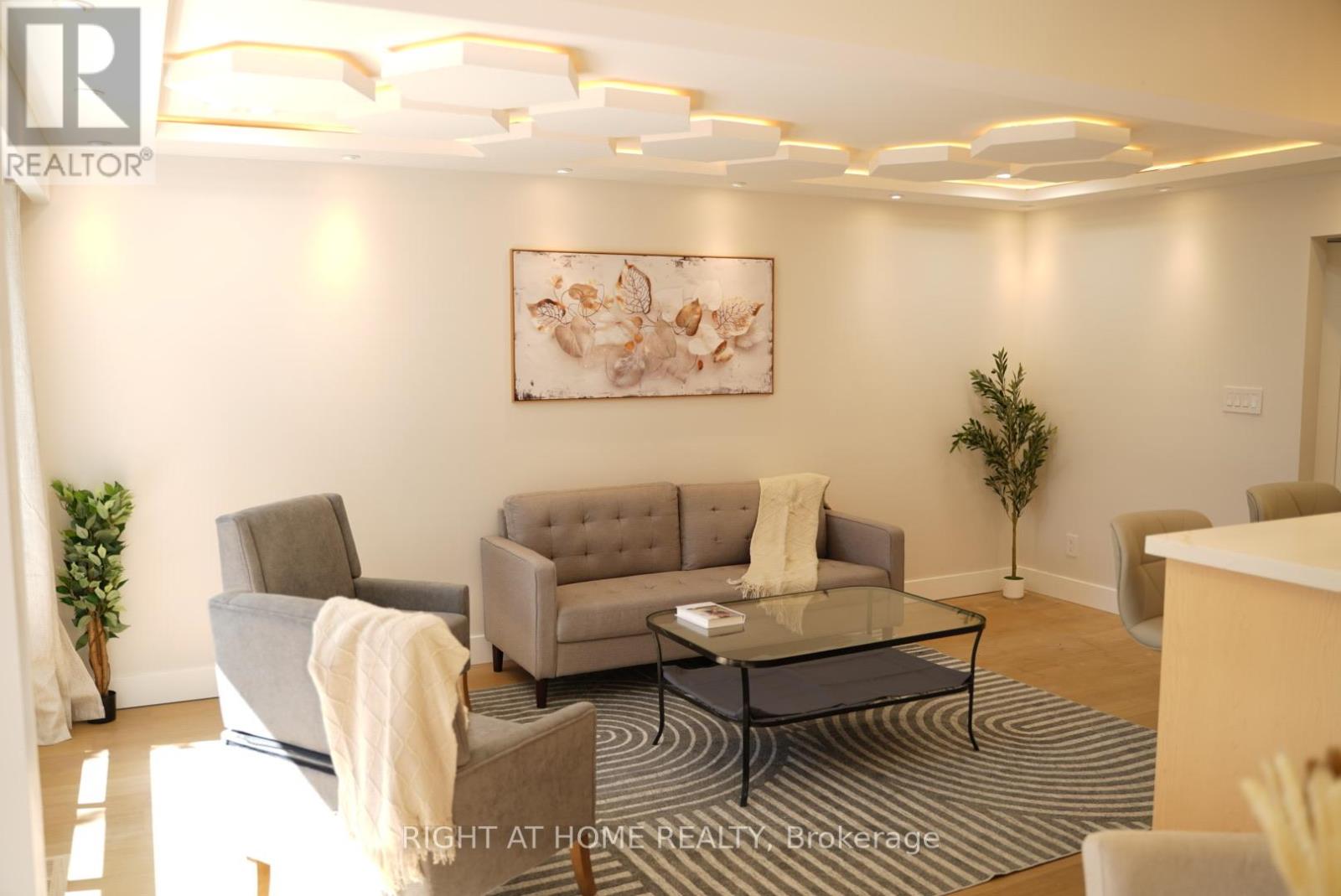
Highlights
Description
- Time on Houseful15 days
- Property typeSingle family
- Neighbourhood
- Median school Score
- Mortgage payment
Ready to Move In! This Stunning Fully Renovated 3+1 Bedroom, 4 Washroom END UNIT Condo Townhome Boasts Luxurious Finishes Top To Bottom. Situated On A Quiet and Family Friendly Complex, This Upgraded Home Feels More Like A Semi-Detached With Only One Adjoining Neighbour. A Spacious Open Concept Living and Dinning Combined. A Custom Chefs Kitchen With Brand New S/S Appliances and Island W/ Quartz Countertop. Engineered Hardwood Flooring Throughout the Entire House. With Custom Designed Ceiling Lighting Throughout, This House Is A Designer Style Home! Finished Basement W/ 1 Bedroom, 3PC Bathroom, Kitchen and Living Room- Great for In-Law Suite or Personal Use. Few Minutes Away From Malls, Schools, Community Centre, Hospitals, Grocery Stores, Hwy 410, And Go-Station. Maintenance Fee Includes: Water, Rogers Internet, Lawn Care, Building Exterior Maintenance and more. (id:63267)
Home overview
- Cooling Central air conditioning
- Heat source Natural gas
- Heat type Forced air
- # total stories 2
- # parking spaces 2
- Has garage (y/n) Yes
- # full baths 3
- # half baths 1
- # total bathrooms 4.0
- # of above grade bedrooms 4
- Community features Pet restrictions
- Subdivision Brampton north
- Lot size (acres) 0.0
- Listing # W12356234
- Property sub type Single family residence
- Status Active
- Primary bedroom 3.7m X 3.048m
Level: 2nd - Laundry 1.2m X 0.9m
Level: 2nd - Bathroom 2.1336m X 2m
Level: 2nd - 2nd bedroom 3.7m X 3.048m
Level: 2nd - 3rd bedroom 3.8m X 3.8m
Level: 2nd - Bathroom 2.43m X 2.43m
Level: 2nd - Living room 7m X 3m
Level: Basement - Kitchen 2.133m X 2.43m
Level: Basement - Bedroom 3m X 2.7m
Level: Basement - Bathroom 2.43m X 1.82m
Level: Basement - Living room 5.66m X 3.32m
Level: Main - Kitchen 3.71m X 2.4m
Level: Main
- Listing source url Https://www.realtor.ca/real-estate/28759168/51-vodden-court-brampton-brampton-north-brampton-north
- Listing type identifier Idx

$-1,324
/ Month




