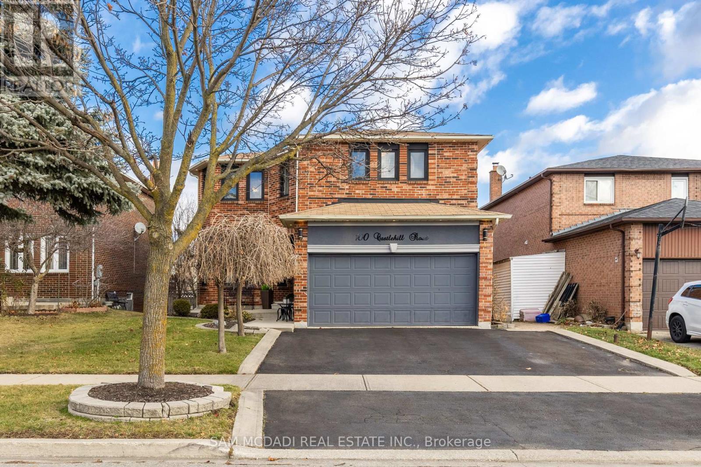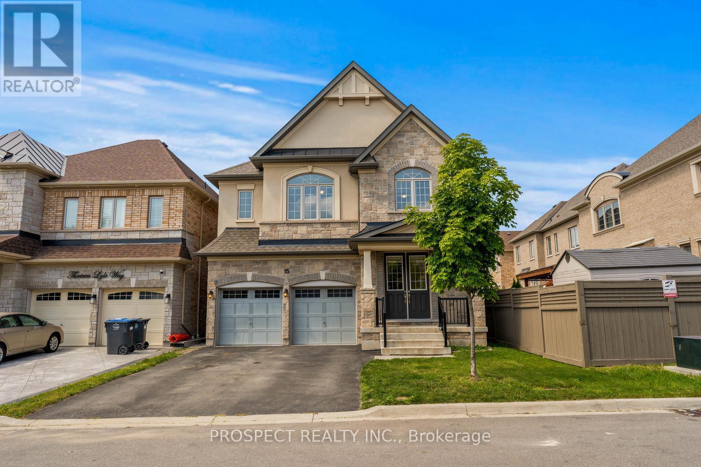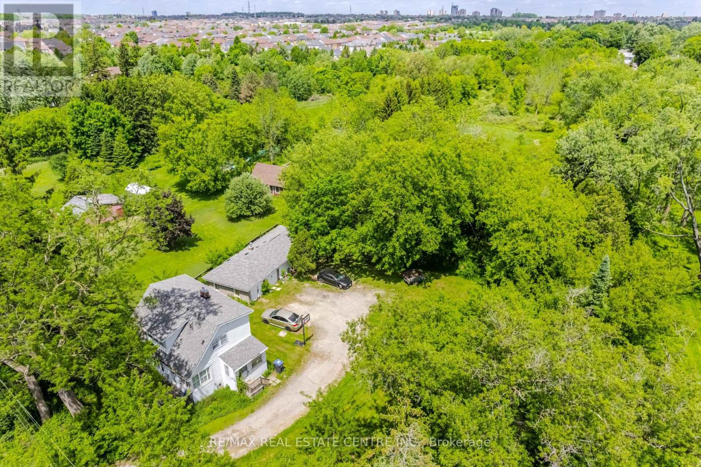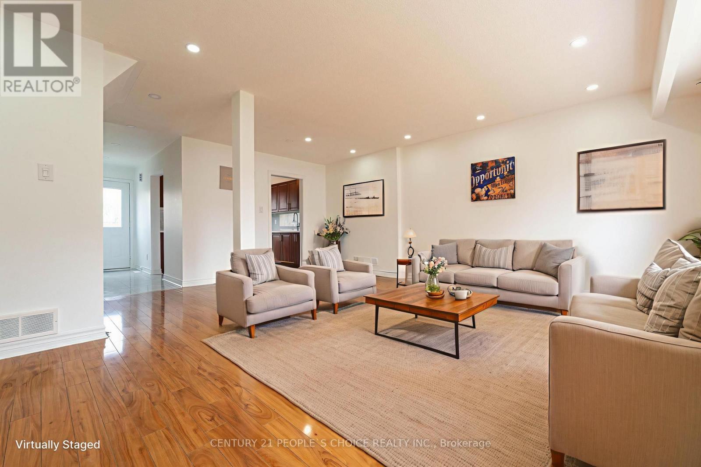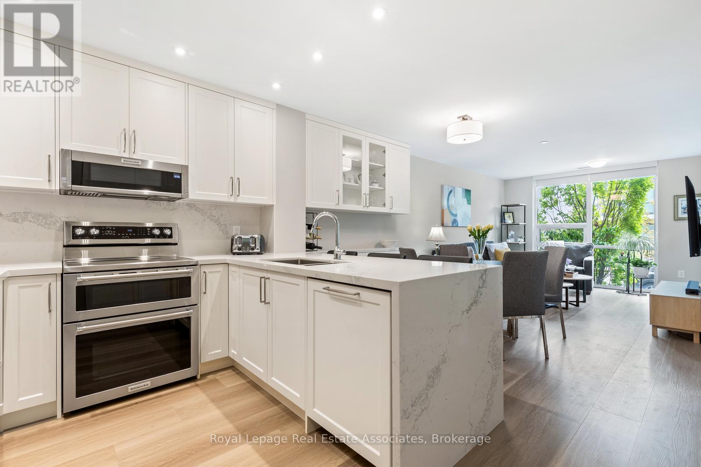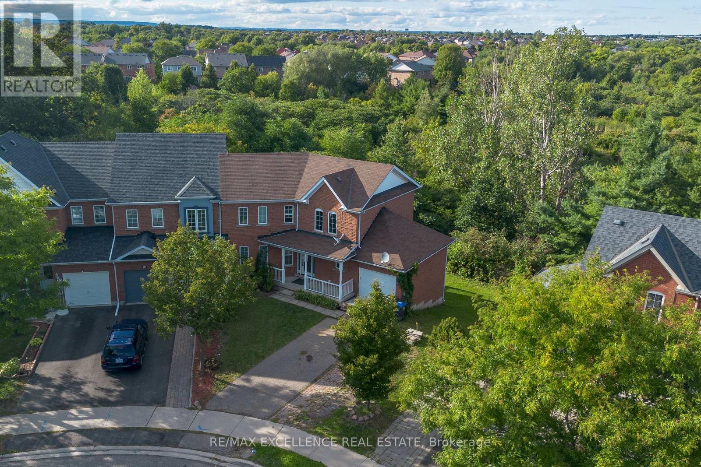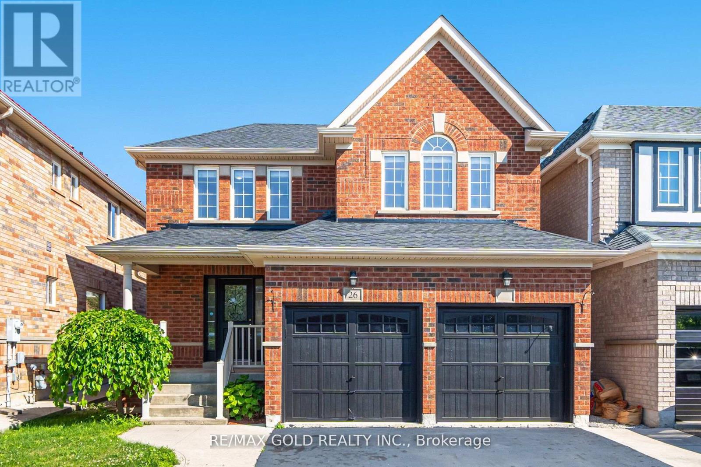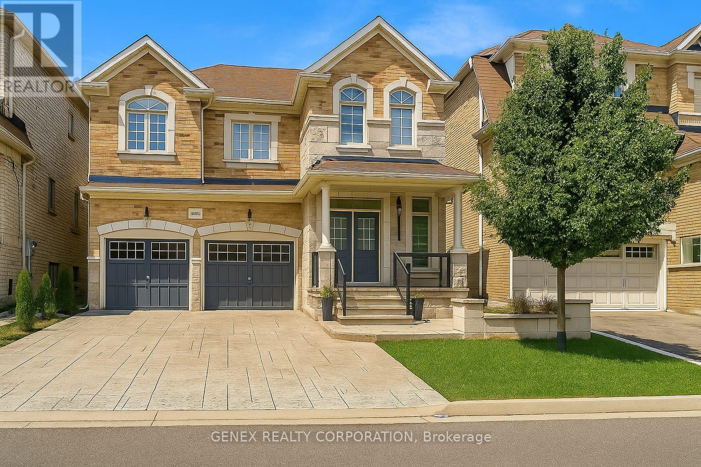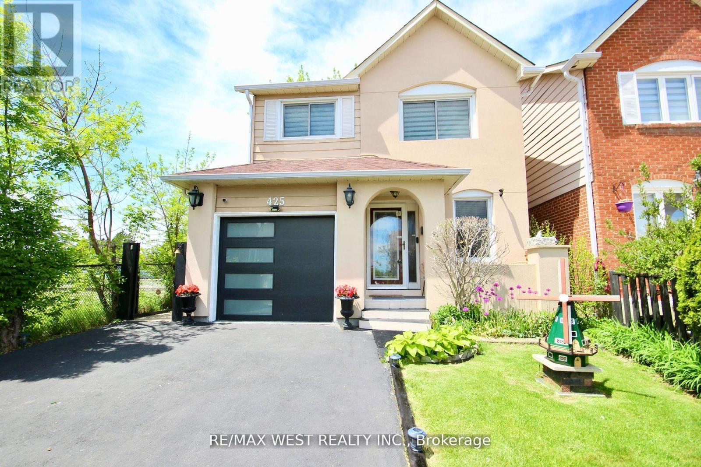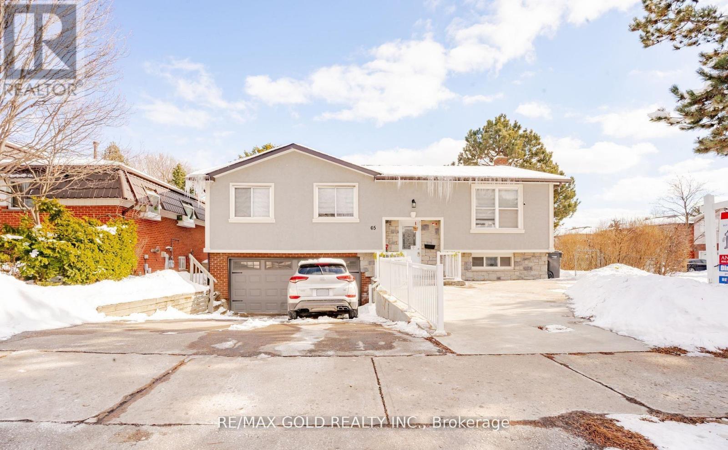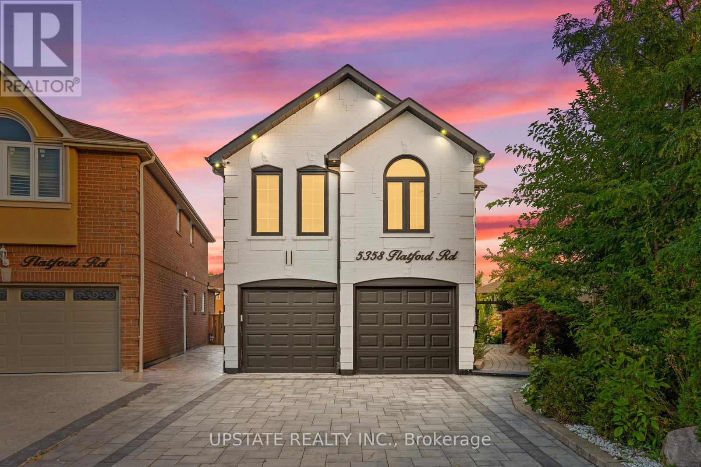- Houseful
- ON
- Brampton
- Fletchers West
- 60 Denlow Dr
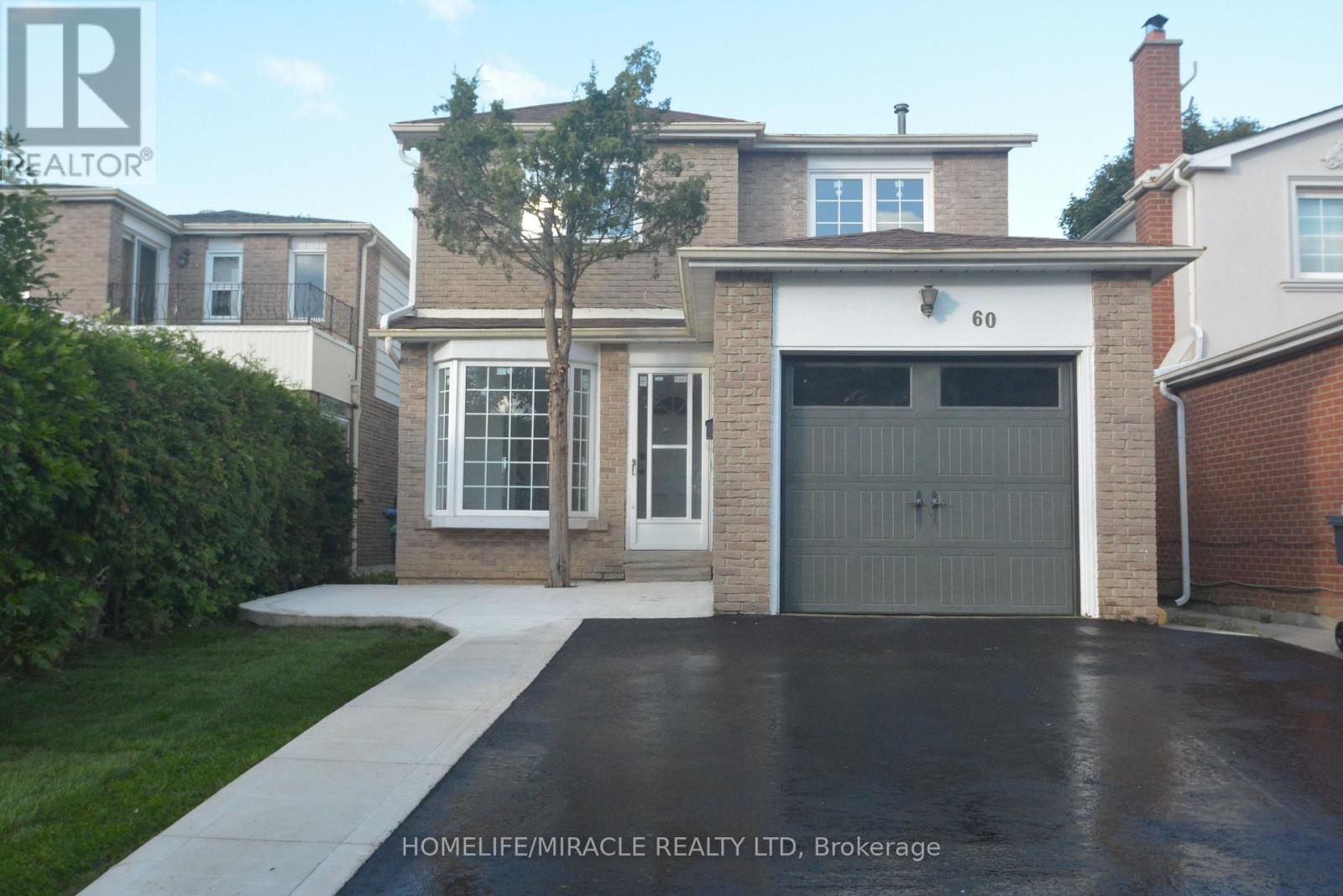
Highlights
Description
- Time on Housefulnew 3 days
- Property typeSingle family
- Neighbourhood
- Median school Score
- Mortgage payment
** Stunning Home Backing onto Ravine! **Welcome to this beautifully renovated home offers the perfect blend of modern upgrades and natural charm. $$$ invested in renovations make it truly move-in ready! Inside, you'll find a modern kitchen featuring stainless steel appliances, quartz countertops, a double sink, plenty of cabinetry, and a large bow window that fills the space with natural light. A separate dining area and engineered hardwood flooring flow seamlessly throughout the main floor, enhanced by numerous pot lights for a bright and elegant feel. The living room is highlighted by a stoned fireplace feature wall and opens to a beautiful patio overlooking the backyard and ravine playground perfect for relaxation and entertaining. Upstairs, there are 2 full washrooms and spacious bedrooms, including a large primary bedroom with its own ensuite. A new oak staircase adds both style and durability. The basement offers a separate entrance with apartment potential, ideal for extended family or rental income. Additional features include a newly constructed driveway, a spacious one-car garage, and laundry rough-ins in the garage for added convenience. This home is a rare find with its prime ravine lot, modern finishes, and endless potential! (id:63267)
Home overview
- Cooling Central air conditioning
- Heat source Natural gas
- Heat type Forced air
- Sewer/ septic Sanitary sewer
- # total stories 2
- # parking spaces 3
- Has garage (y/n) Yes
- # full baths 2
- # half baths 1
- # total bathrooms 3.0
- # of above grade bedrooms 4
- Flooring Tile, laminate
- Subdivision Fletcher's west
- Lot size (acres) 0.0
- Listing # W12374917
- Property sub type Single family residence
- Status Active
- 2nd bedroom 3.26m X 2.84m
Level: 2nd - Primary bedroom 4.49m X 3.7m
Level: 2nd - 3rd bedroom 3.01m X 2.74m
Level: 2nd - Bathroom 1.21m X 1.52m
Level: 2nd - 4th bedroom 4.57m X 2.55m
Level: Lower - Kitchen 0.91m X 1.54m
Level: Lower - Living room 3.98m X 3.44m
Level: Main - Eating area 5.32m X 1.52m
Level: Main - Dining room 2.93m X 2.77m
Level: Main - Kitchen 5.32m X 2.02m
Level: Main
- Listing source url Https://www.realtor.ca/real-estate/28800721/60-denlow-drive-brampton-fletchers-west-fletchers-west
- Listing type identifier Idx

$-2,264
/ Month

