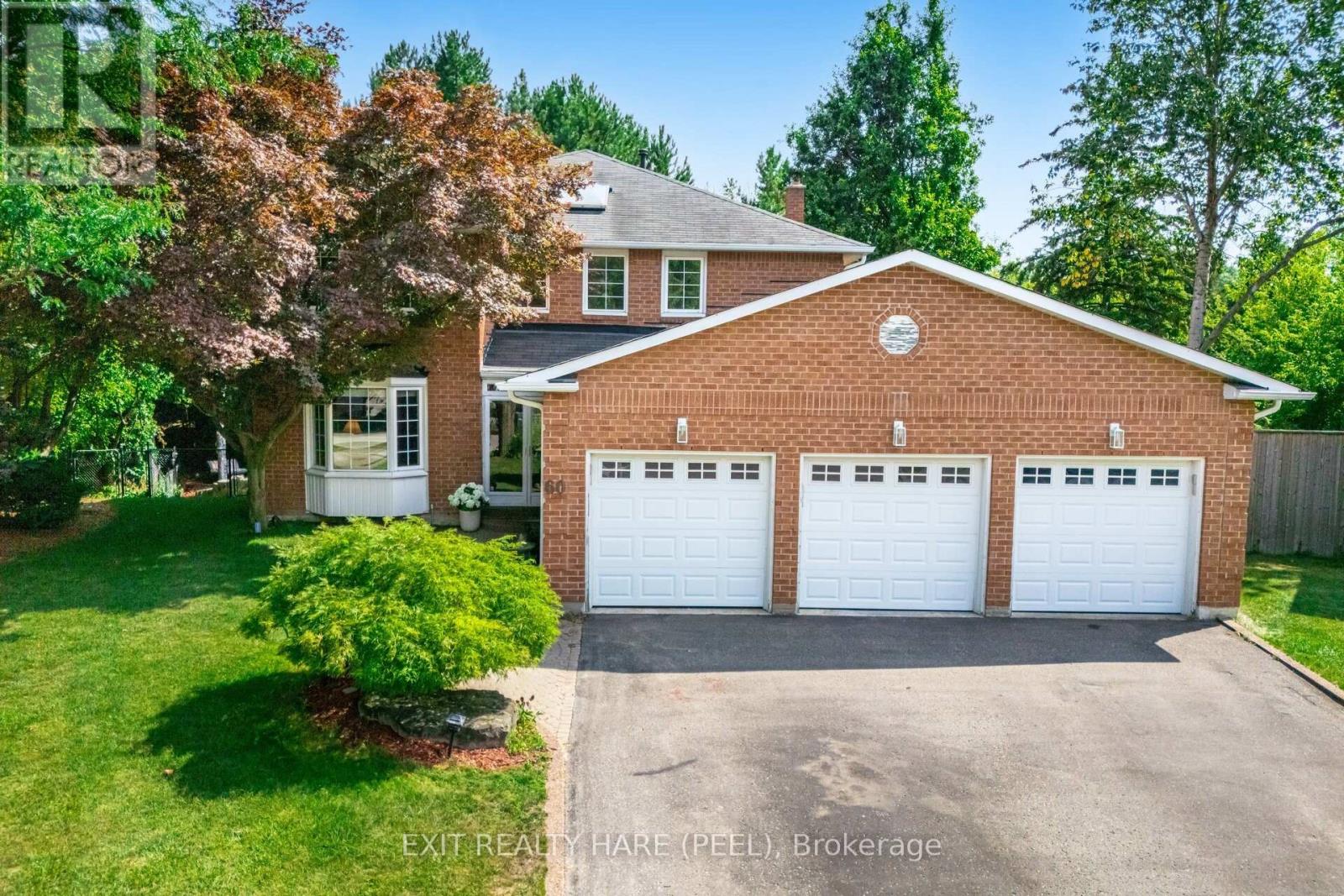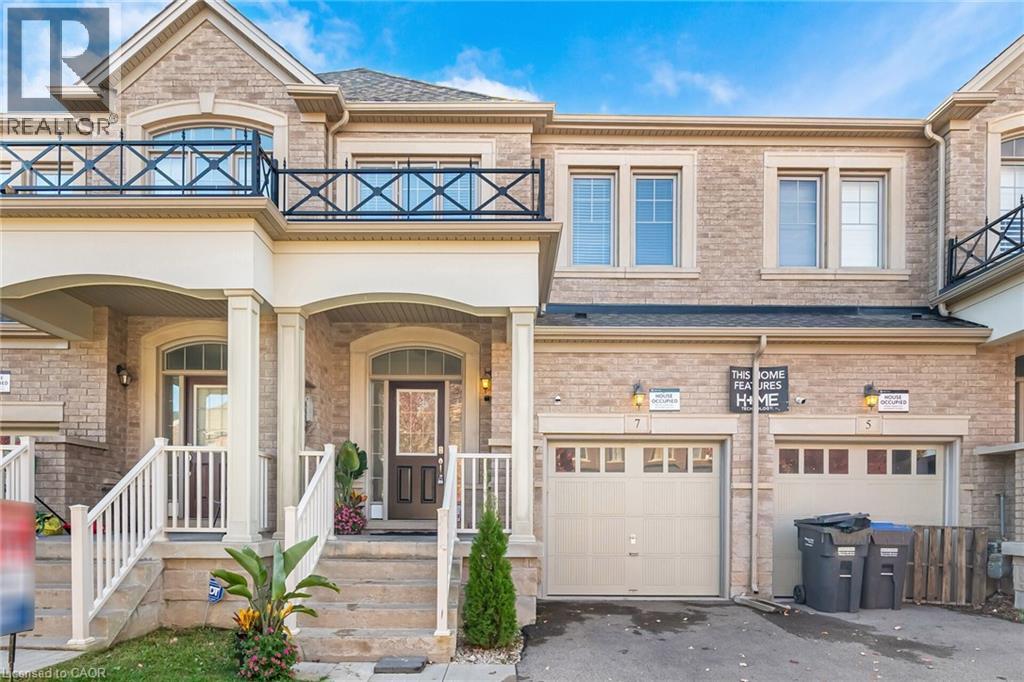- Houseful
- ON
- Brampton
- Heart Lake East
- 60 Esker Dr

Highlights
Description
- Time on Houseful63 days
- Property typeSingle family
- Neighbourhood
- Median school Score
- Mortgage payment
Opportunity to live on the coveted cul-de-sac in White Spruce Estates! Situated on a premium lot, this stunning home backs onto a ravine and fronts onto a large park, offering privacy and views in every direction. The backyard oasis features an inground Solda pool with waterfall, diving board, patterned concrete, and walk-out access for easy entertaining. Inside, enjoy spacious, sun-filled rooms throughout with hardwood floors and elegant finishes. The upgraded kitchen boasts granite countertops, a pantry, and walk-out to the deck. The main floor also offers a bright den/study. All bathrooms and both laundry rooms have been beautifully updated. The primary bedroom includes a 5-piece ensuite, sitting area, and Juliette balcony overlooking the grounds. Three additional bedrooms upstairs are generously sized, each with double closets. The professionally finished basement provides the perfect space for extended family, featuring a gas fireplace, bedroom, office, storage, a second laundry, and a garden door walk-out to the pool and waterfall. Roof Shingles just replaced. Lovingly maintained and move-in ready this rare offering truly has it all. Don't miss the chance to call it home! (id:63267)
Home overview
- Cooling Central air conditioning
- Heat source Natural gas
- Heat type Forced air
- Has pool (y/n) Yes
- Sewer/ septic Sanitary sewer
- # total stories 2
- Fencing Fully fenced, fenced yard
- # parking spaces 9
- Has garage (y/n) Yes
- # full baths 3
- # half baths 1
- # total bathrooms 4.0
- # of above grade bedrooms 5
- Flooring Hardwood, laminate
- Has fireplace (y/n) Yes
- Subdivision Heart lake east
- View View of water
- Lot desc Landscaped
- Lot size (acres) 0.0
- Listing # W12351218
- Property sub type Single family residence
- Status Active
- 3rd bedroom 4.26m X 3.35m
Level: 2nd - 4th bedroom 3.35m X 2.74m
Level: 2nd - Sitting room 3.04m X 2.13m
Level: 2nd - 2nd bedroom 4.26m X 3.35m
Level: 2nd - Primary bedroom 6.4m X 3.35m
Level: 2nd - Family room 5.18m X 3.35m
Level: Main - Living room 5.48m X 3.35m
Level: Main - Eating area 3.96m X 3.04m
Level: Main - Kitchen 3.65m X 3.35m
Level: Main - Office 3.35m X 2.43m
Level: Main - Dining room 4.26m X 3.35m
Level: Main
- Listing source url Https://www.realtor.ca/real-estate/28747625/60-esker-drive-brampton-heart-lake-east-heart-lake-east
- Listing type identifier Idx

$-3,997
/ Month












