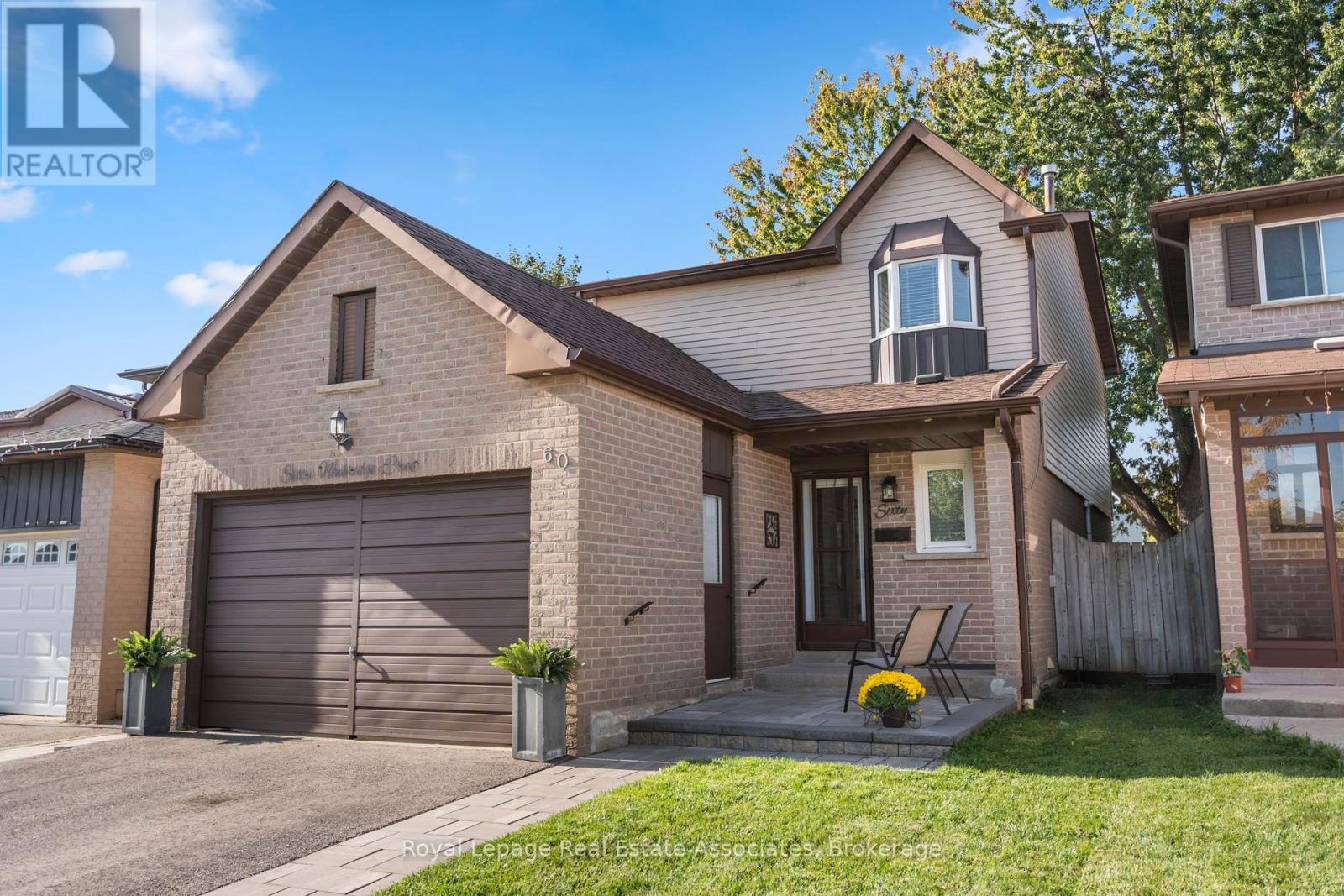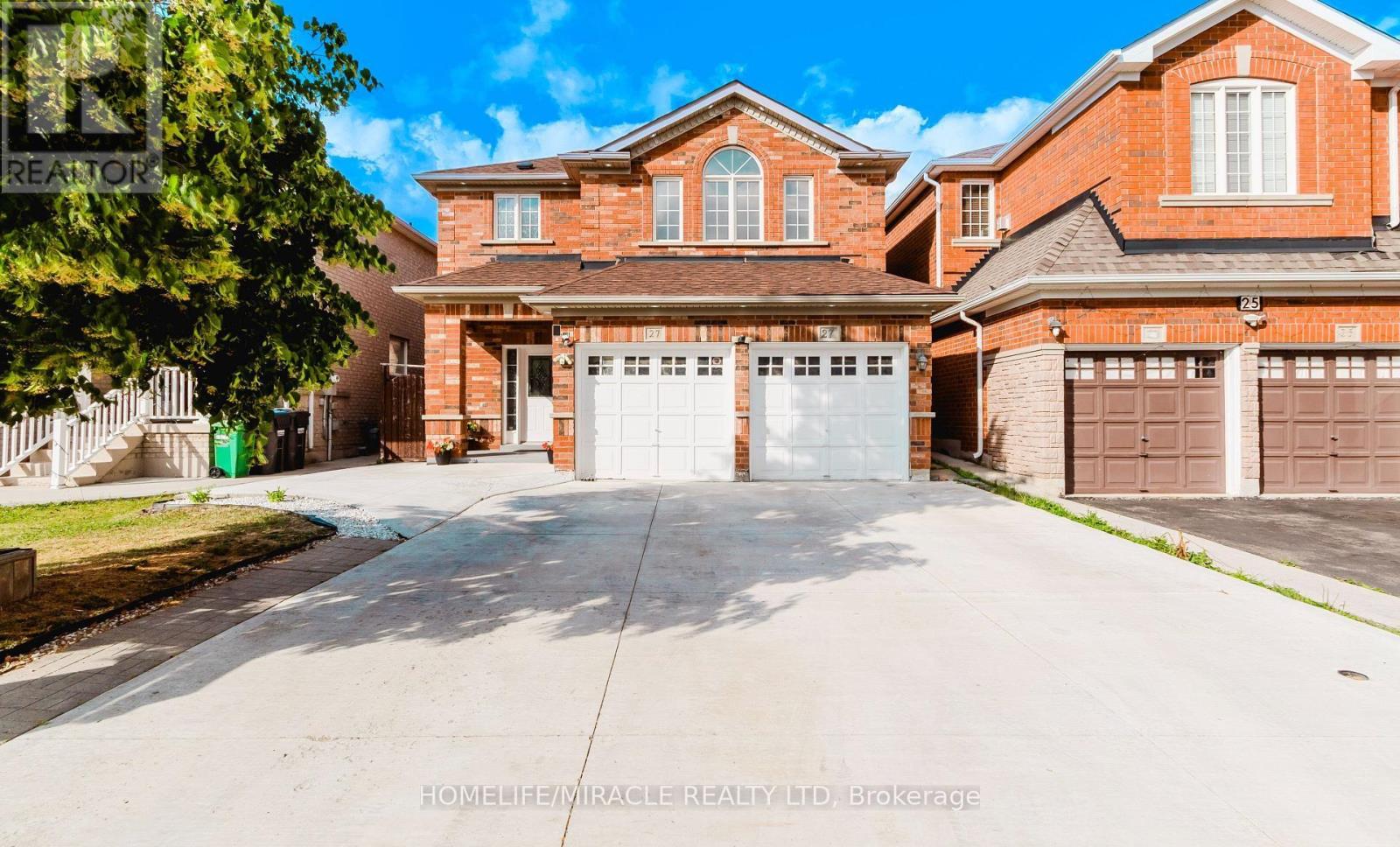
Highlights
Description
- Time on Housefulnew 5 days
- Property typeSingle family
- Neighbourhood
- Median school Score
- Mortgage payment
Welcome to 60 Newbridge Crescent, Brampton! Nested on a quiet family-friendly crescent, this home has so much to offer. The exterior features a newly paved driveway and stone work, and an attached single-car garage. Inside, enjoy a bright, functional layout. The kitchen has custom built in cabinetry and an eat-in area, providing space for the whole family. Moving into the rest of the home, the open-concept living and dining space are perfect for entertaining, with large windows and walkout access opening up to your large backyard space with a deck off the back of the home. Finishing off the main floor their is a recently renovated powder room. Upstairs, you'll find 3 spacious bedrooms and the second washroom. The finished basement gives you addition space such as, a bonus family room, office or play area, plus a dedicated laundry room. Located minutes from highways 410 and 407, schools, parks, and shopping, this home combines comfort and convenience in a desirable Brampton neighbourhood. A perfect choice for first-time buyers or growing families! (id:63267)
Home overview
- Cooling Central air conditioning
- Heat source Natural gas
- Heat type Forced air
- Sewer/ septic Sanitary sewer
- # total stories 2
- # parking spaces 3
- Has garage (y/n) Yes
- # full baths 1
- # half baths 1
- # total bathrooms 2.0
- # of above grade bedrooms 3
- Flooring Carpeted, laminate
- Subdivision Westgate
- Directions 2148389
- Lot size (acres) 0.0
- Listing # W12463694
- Property sub type Single family residence
- Status Active
- Utility 1.98m X 3.23m
Level: Basement - Laundry 2.89m X 2.39m
Level: Basement - Recreational room / games room 5.78m X 8.81m
Level: Basement - Living room 3.22m X 4.56m
Level: Main - Dining room 2.57m X 3.35m
Level: Main - Eating area 3m X 2.9m
Level: Main - Bathroom 1.3m X 1.68m
Level: Main - Kitchen 2.47m X 2.42m
Level: Main - Bathroom 2.79m X 2.81m
Level: Upper - 2nd bedroom 2.79m X 3.57m
Level: Upper - 3rd bedroom 2.9m X 3.89m
Level: Upper - Bedroom 2.89m X 4.82m
Level: Upper
- Listing source url Https://www.realtor.ca/real-estate/28992708/60-newbridge-crescent-brampton-westgate-westgate
- Listing type identifier Idx

$-2,080
/ Month












