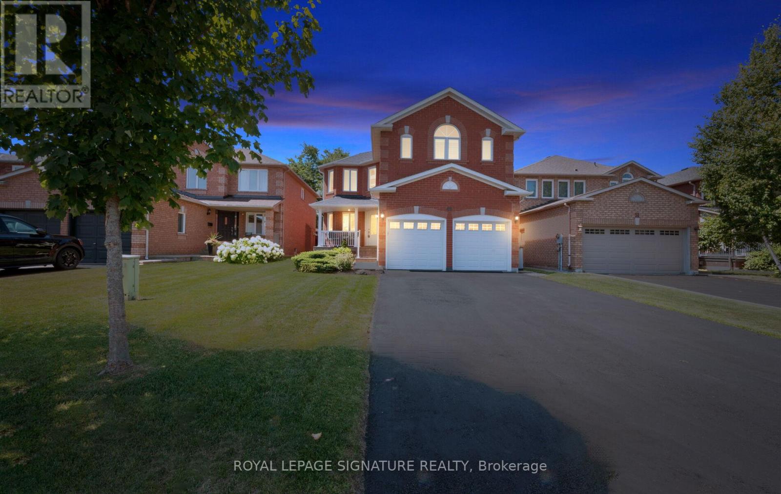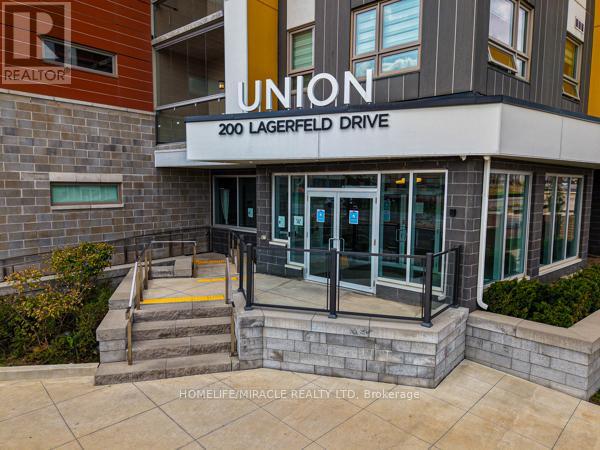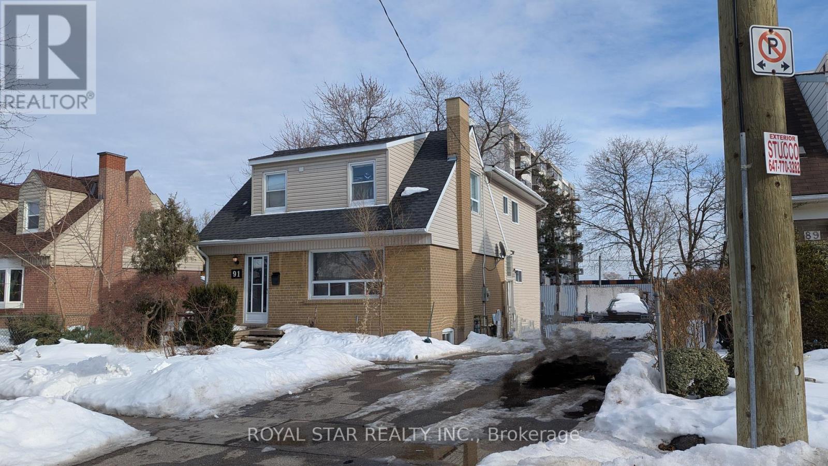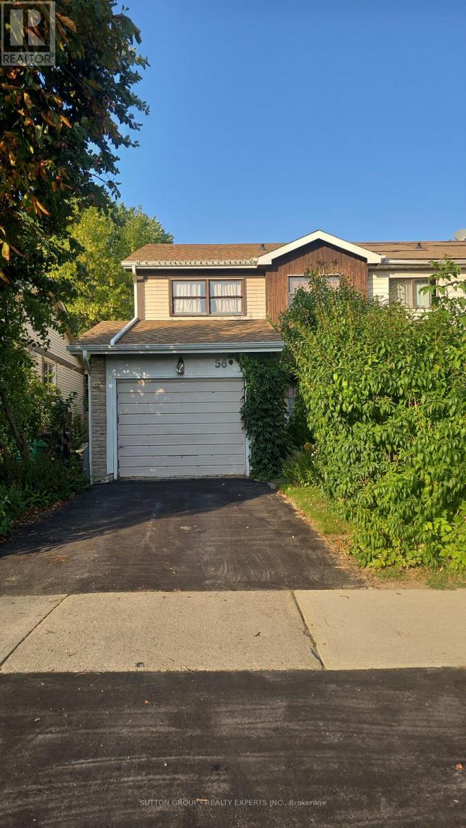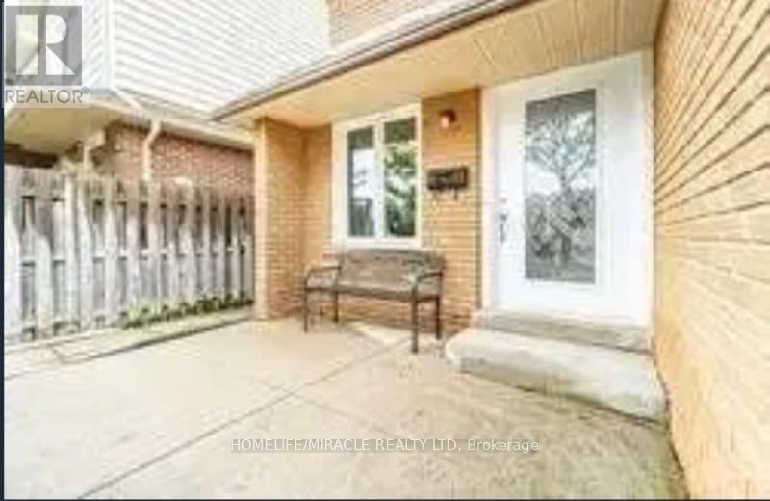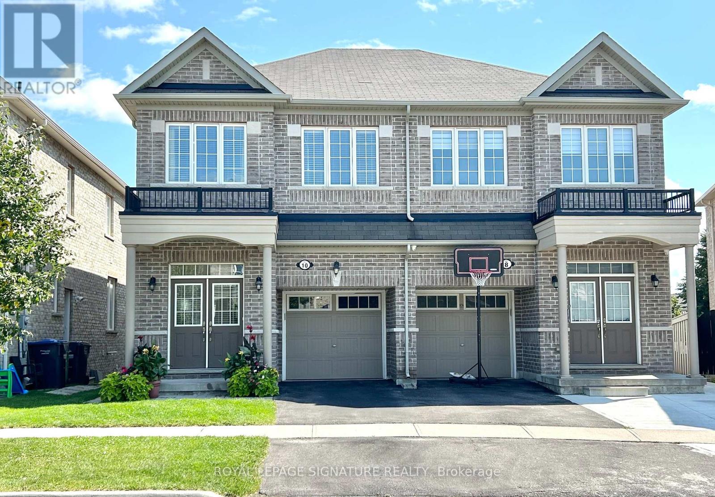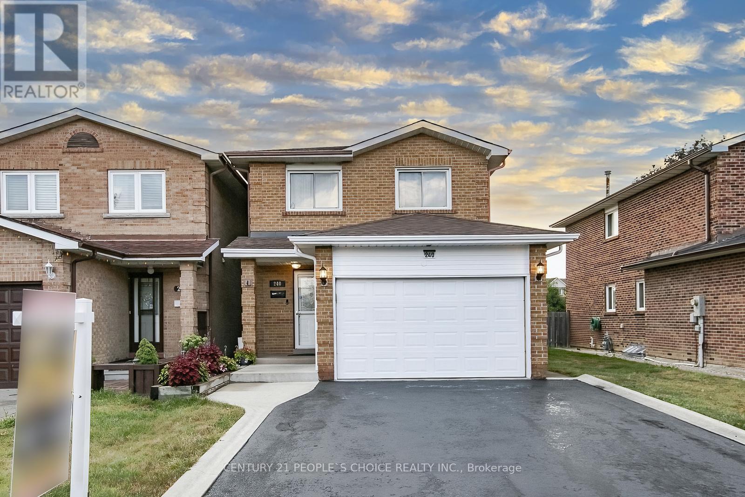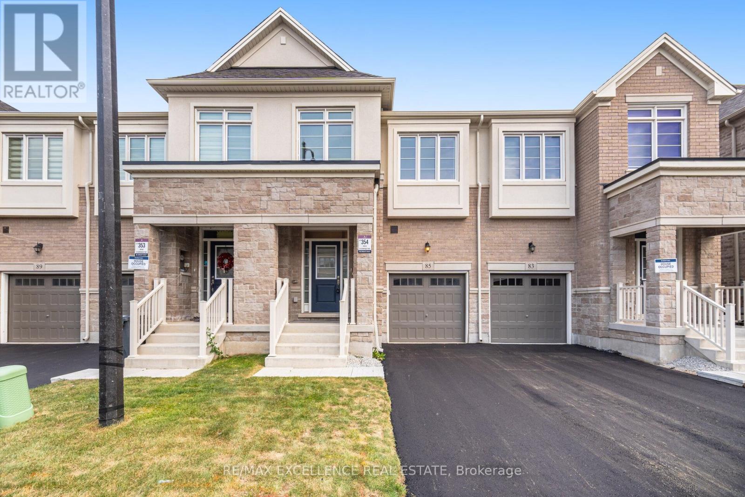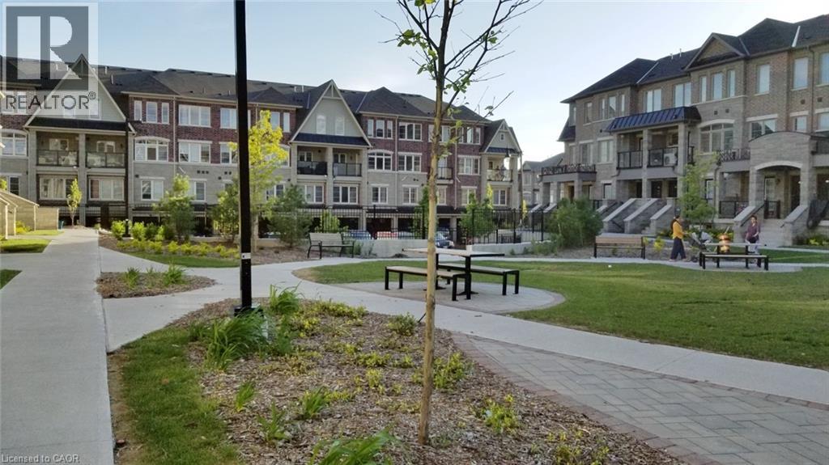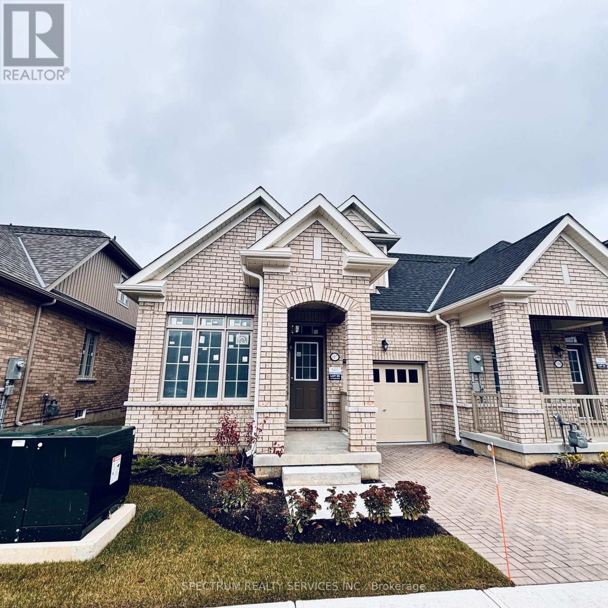- Houseful
- ON
- Brampton
- Northwest Brampton
- 60 Soldier St
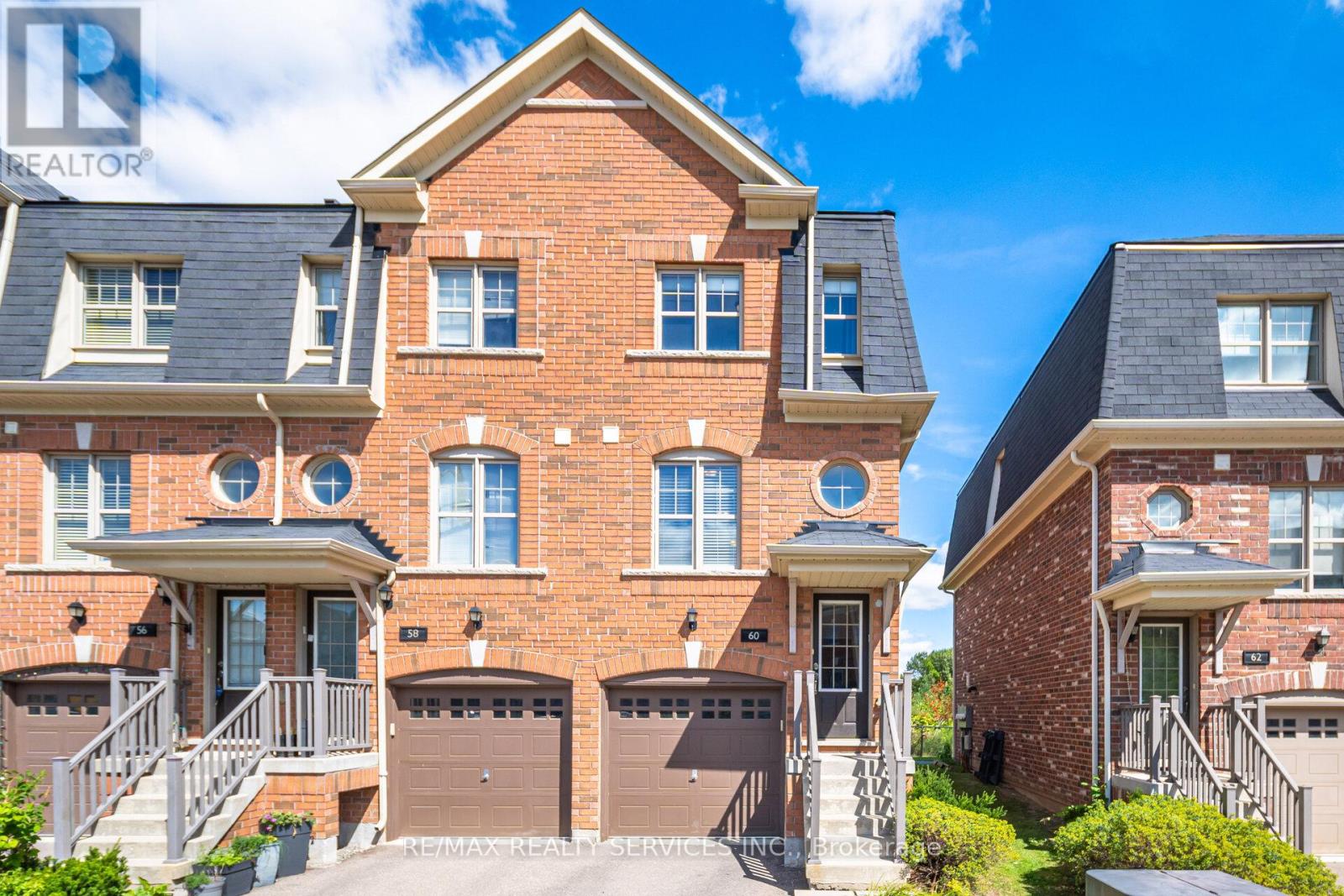
Highlights
Description
- Time on Housefulnew 4 hours
- Property typeSingle family
- Neighbourhood
- Median school Score
- Mortgage payment
Spacious Modern Townhouse in Desirable Mount Pleasant Village. Welcome to the largest unit in the community, a beautifully designed 2-bedroom townhouse located in the heart of the highly sought-after Mount Pleasant Village. This bright and modern home offers a functional and stylish layout. A sun-filled living room perfect for relaxing or entertaining. A well-appointed kitchen with an eat-in area, ideal for enjoying meals together. Versatile ground-floor family room that can double as a home office, with a walk-out to a private backyard backing onto a tranquil ravine. A primary bedroom with stunning ravine views. A spacious second bedroom and convenient third-floor laundry. An attached 1-car garage with an entrance to the house and visitor's parking close by. Enjoy the lifestyle this vibrant community offers with easy access to the GO Train, public transit, parks, schools, and amenities. You're just steps away from shops, groceries, and local services all within walking distance. Plus, residents have exclusive access to a private community park, perfect for relaxing outdoors. Don't miss your chance to own this rare, oversized unit in one of Brampton's hottest neighborhoods! (id:63267)
Home overview
- Cooling Central air conditioning
- Heat source Natural gas
- Heat type Forced air
- # total stories 3
- # parking spaces 2
- Has garage (y/n) Yes
- # full baths 1
- # half baths 2
- # total bathrooms 3.0
- # of above grade bedrooms 2
- Community features Pet restrictions
- Subdivision Northwest brampton
- Lot size (acres) 0.0
- Listing # W12393048
- Property sub type Single family residence
- Status Active
- 2nd bedroom 3.84m X 3.048m
Level: 2nd - Family room 3.84m X 3m
Level: 2nd - Primary bedroom 3.84m X 3.41m
Level: 2nd - Kitchen 2.74m X 4.61m
Level: Main - Living room 3.84m X 4m
Level: Main
- Listing source url Https://www.realtor.ca/real-estate/28839901/60-soldier-street-brampton-northwest-brampton-northwest-brampton
- Listing type identifier Idx

$-1,649
/ Month

