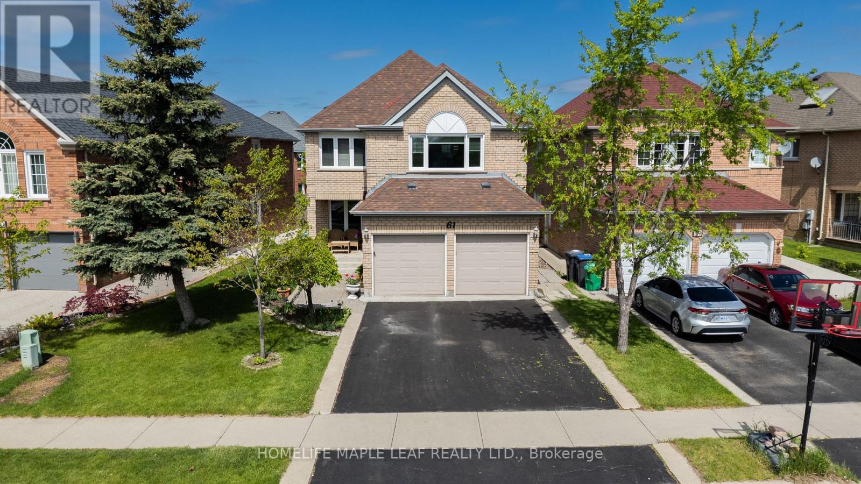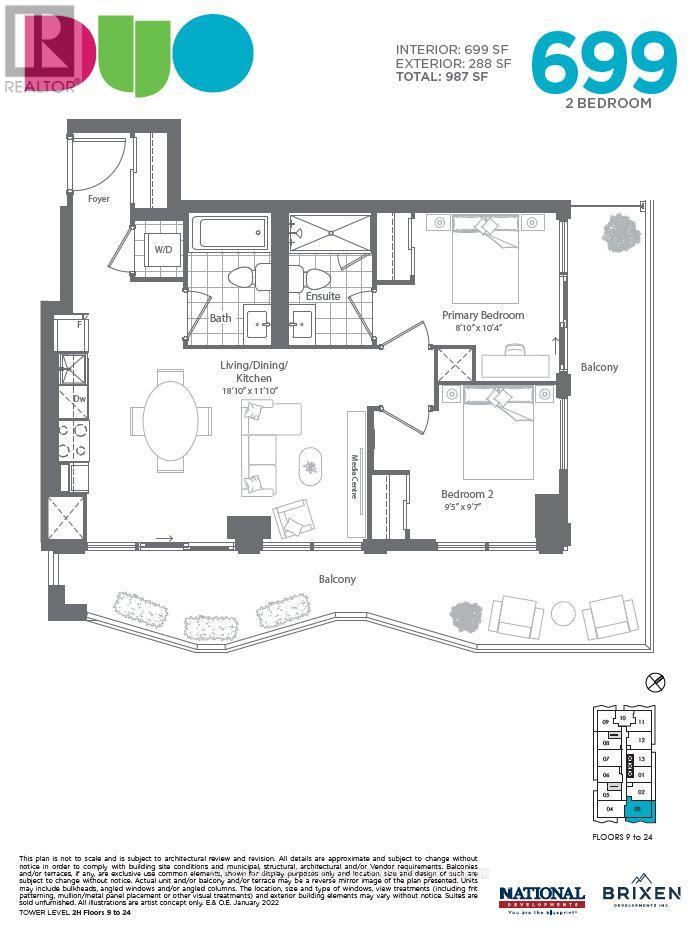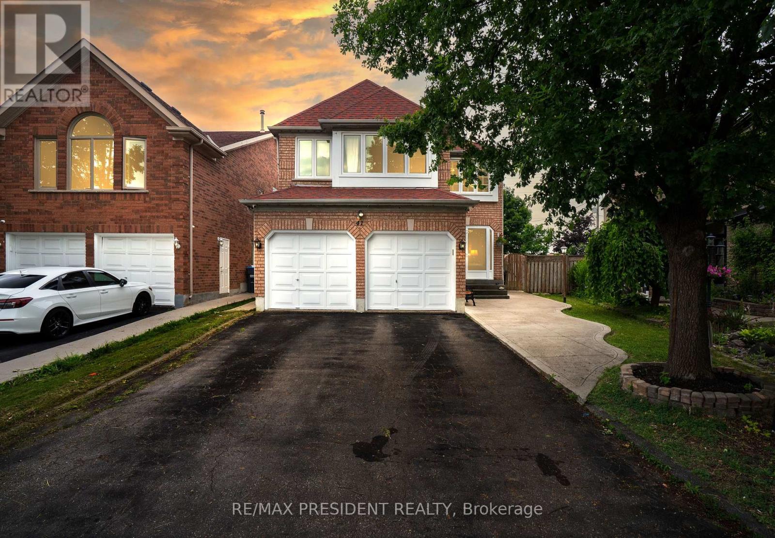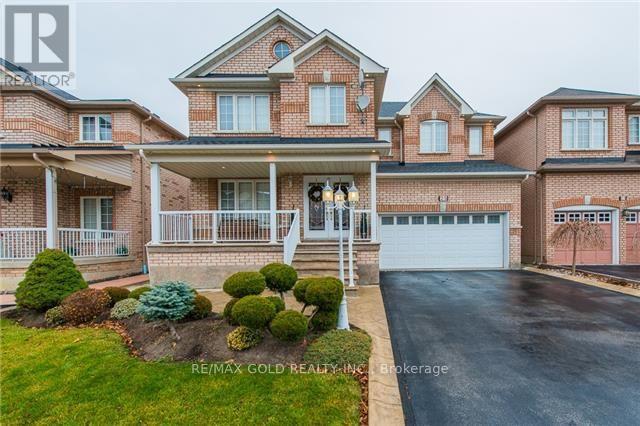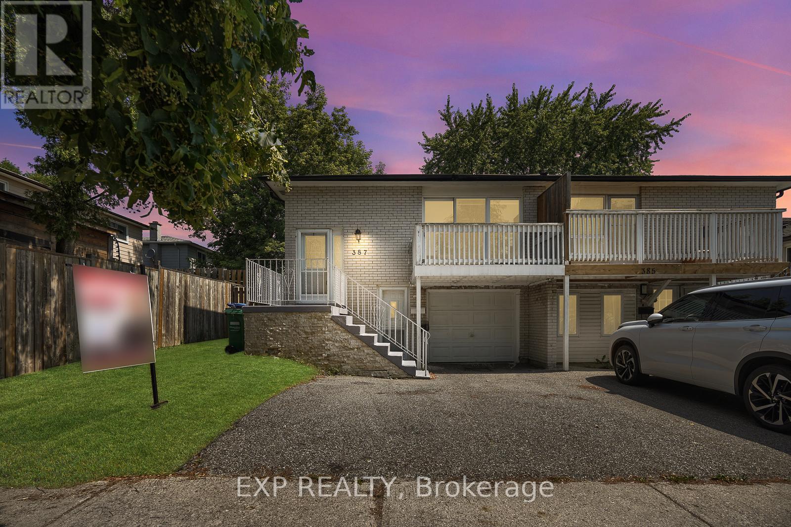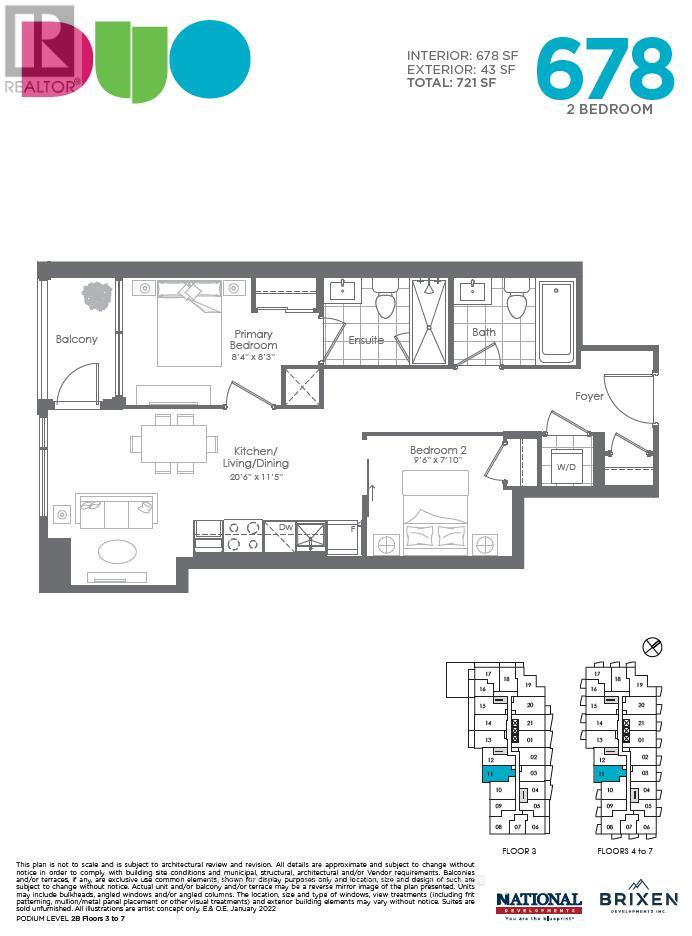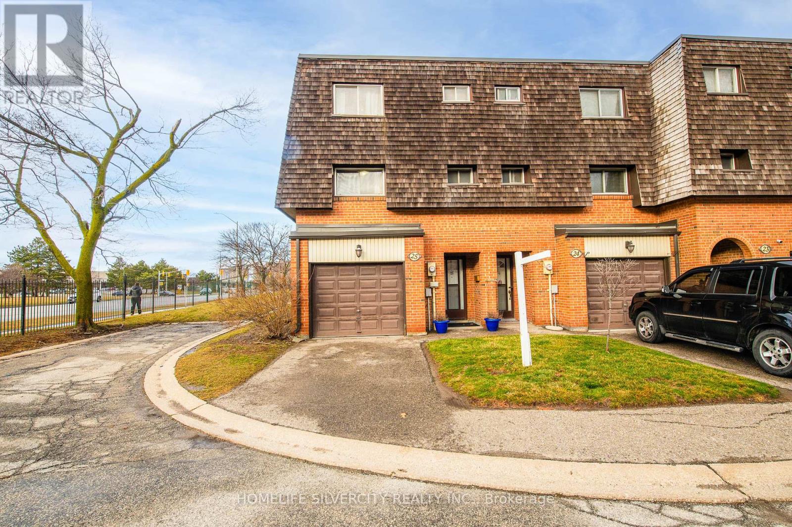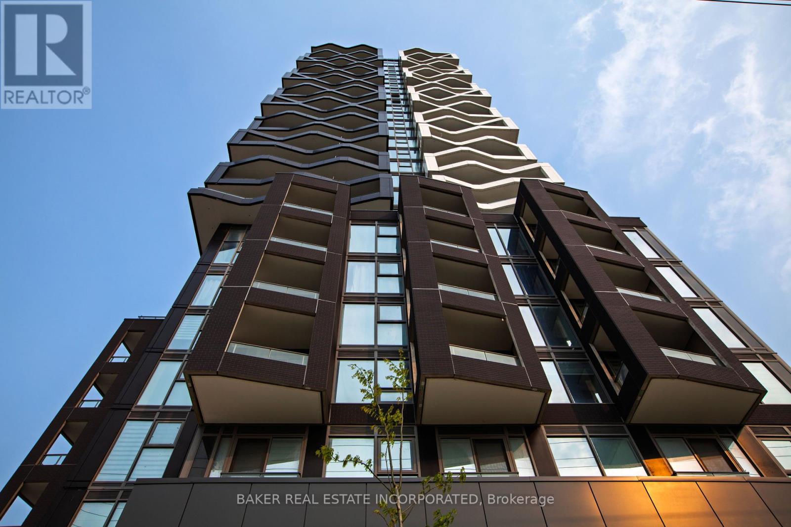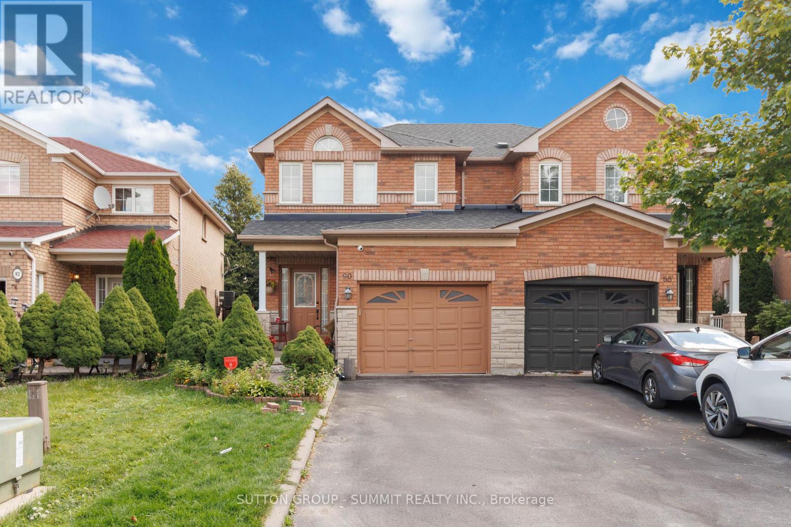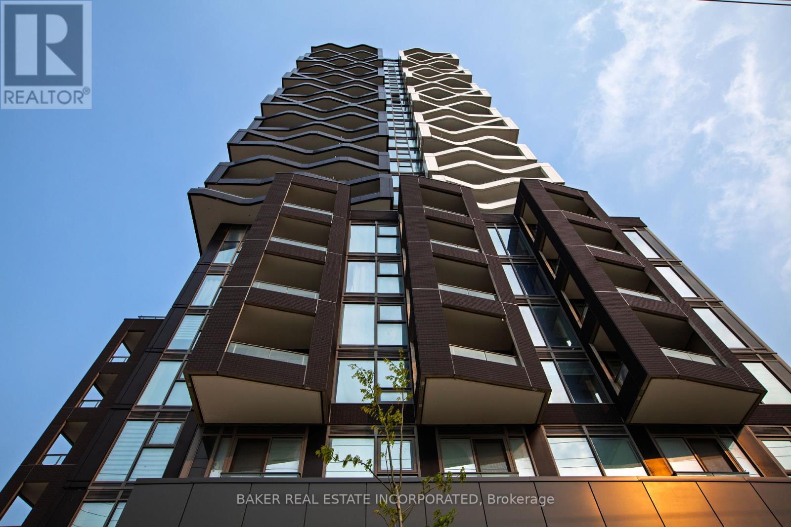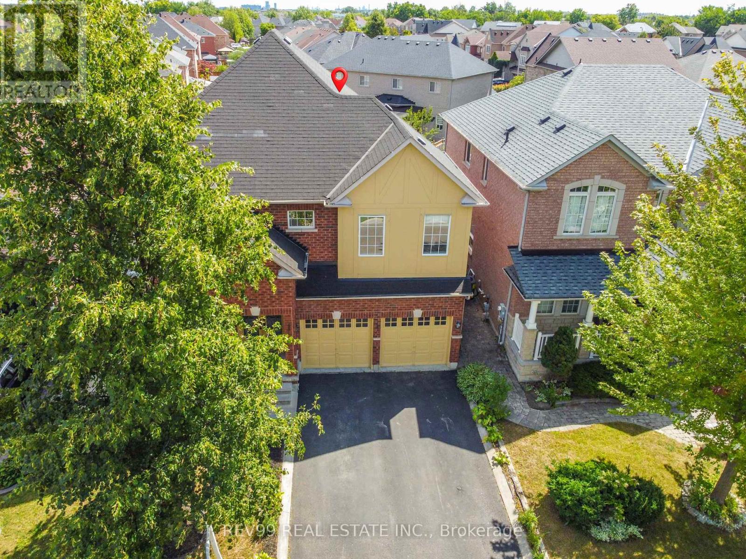- Houseful
- ON
- Brampton
- Fletchers Creek Village
- 60 Vintage Gate
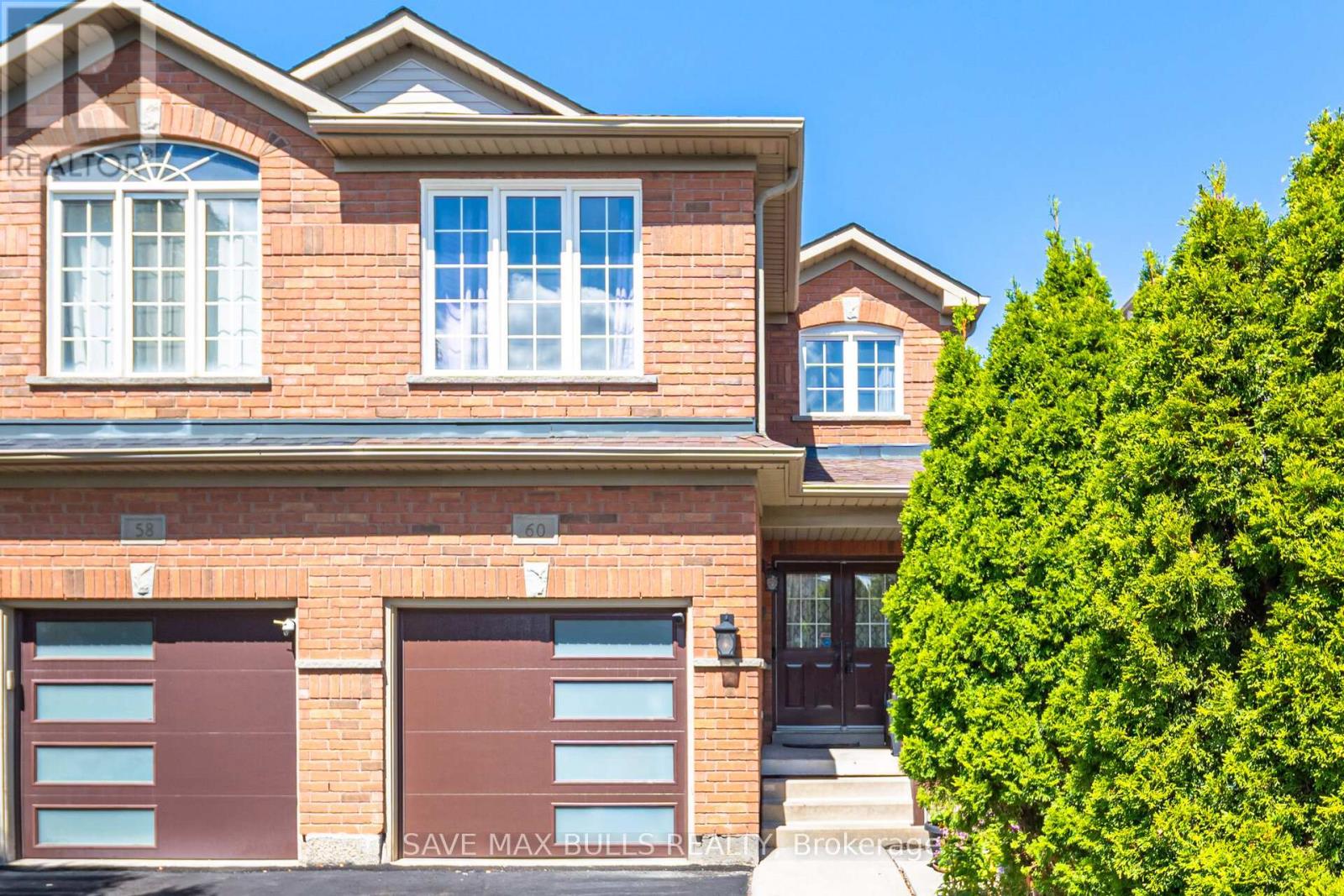
Highlights
Description
- Time on Houseful16 days
- Property typeSingle family
- Neighbourhood
- Median school Score
- Mortgage payment
Location! Location! Location! This beautifully maintained semi-detached home offers 4 spacious bedrooms and 3 bathrooms across the main and upper levels, including a 2-piece on the main floor, and both 3-piece and 4-piece bathrooms upstairs. The fully finished basement features a separate entrance from both the garage and the side of the house, and includes a large living area, a 3-piece bathroom, and a generous bedroom with a walk-in closet. On the main level, you ll find a bright and spacious living area with large windows that fill the space with natural light, seamlessly connected to a brand-new modern kitchen featuring upgraded cabinetry, quartz countertops, and ample storageideal for family gatherings and entertaining. The functional open-concept layout is enhanced by freshly painted walls and all hardwood flooring throughout (no carpet anywhere!). Enjoy outdoor living on the concrete backyard patio, and take comfort knowing the roof is less than 5 years old. With parking for up to 5 vehicles (1 in the garage and 4 on the driveway), and located within walking distance to shopping, public transit, and LA Fitness, this home checks all the boxes. The seller is motivateddont miss this incredible opportunity! (id:63267)
Home overview
- Cooling Central air conditioning
- Heat source Natural gas
- Heat type Forced air
- Sewer/ septic Sanitary sewer
- # total stories 2
- # parking spaces 5
- Has garage (y/n) Yes
- # full baths 3
- # half baths 1
- # total bathrooms 4.0
- # of above grade bedrooms 5
- Subdivision Fletcher's creek village
- Lot size (acres) 0.0
- Listing # W12355562
- Property sub type Single family residence
- Status Active
- 3rd bedroom 3.16m X 3.42m
Level: 2nd - 2nd bedroom 5.9m X 3m
Level: 2nd - Primary bedroom 0.3m X 3m
Level: 2nd - Laundry Measurements not available
Level: 2nd - 4th bedroom 3.06m X 3.4m
Level: 2nd - Bedroom 3.34m X 3.26m
Level: Basement - Living room 5.15m X 4.99m
Level: Basement - Kitchen 2.2m X 3.6m
Level: Main - Living room 6.5m X 2.8m
Level: Main - Foyer 1.99m X 3.5m
Level: Main - Eating area 2.2m X 2.25m
Level: Main - Family room 5.44m X 3m
Level: Main
- Listing source url Https://www.realtor.ca/real-estate/28757574/60-vintage-gate-brampton-fletchers-creek-village-fletchers-creek-village
- Listing type identifier Idx

$-2,397
/ Month

