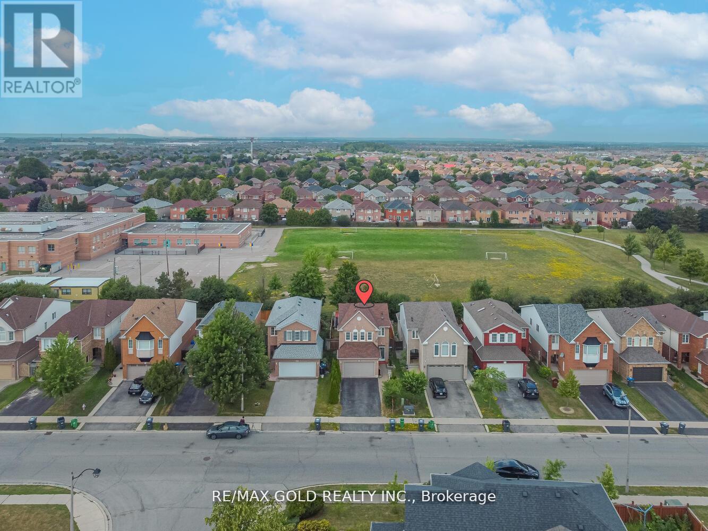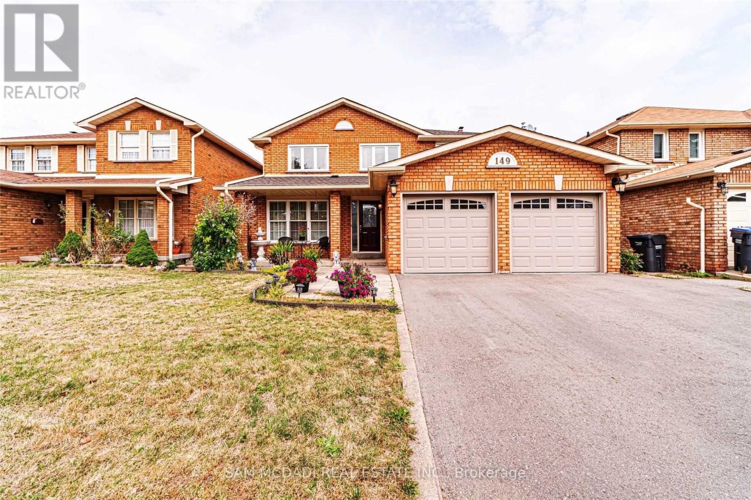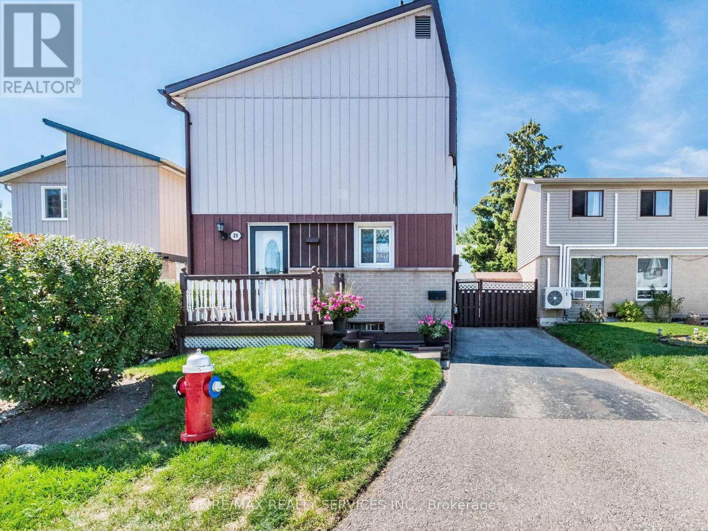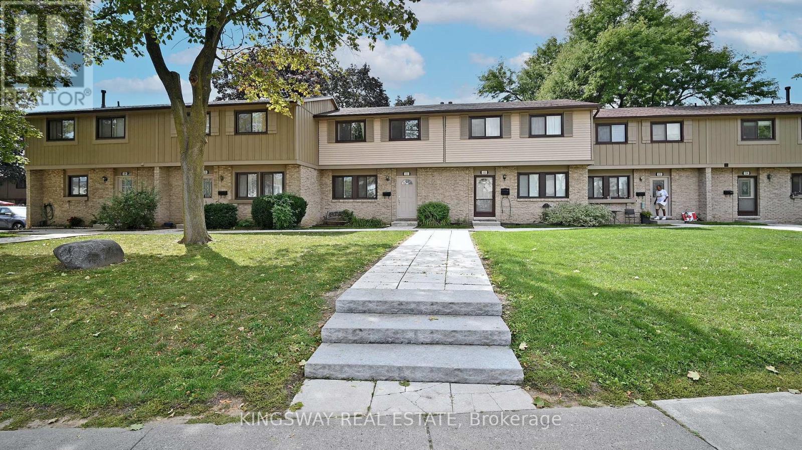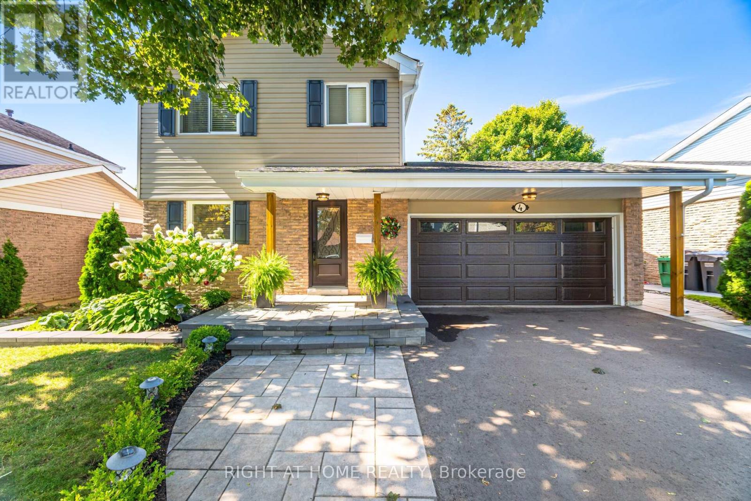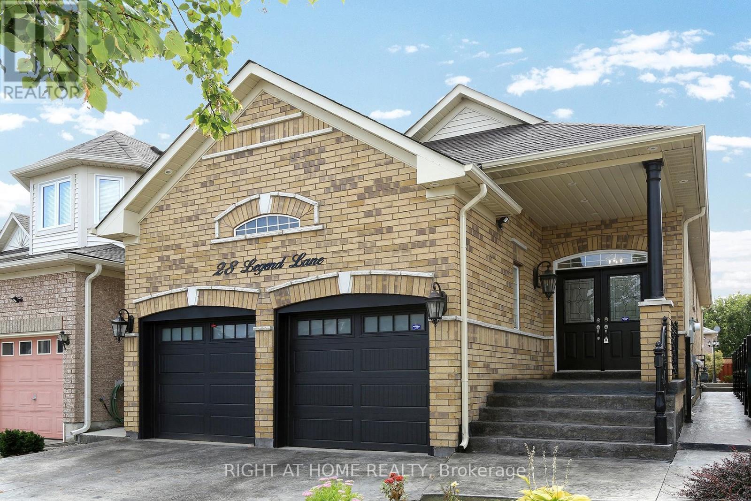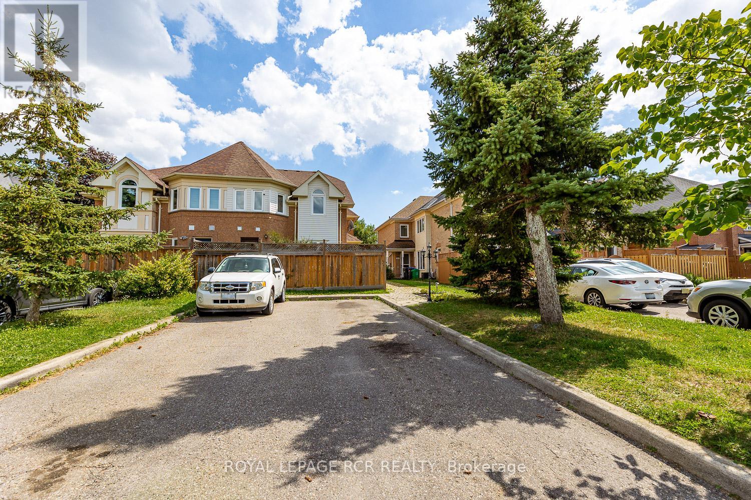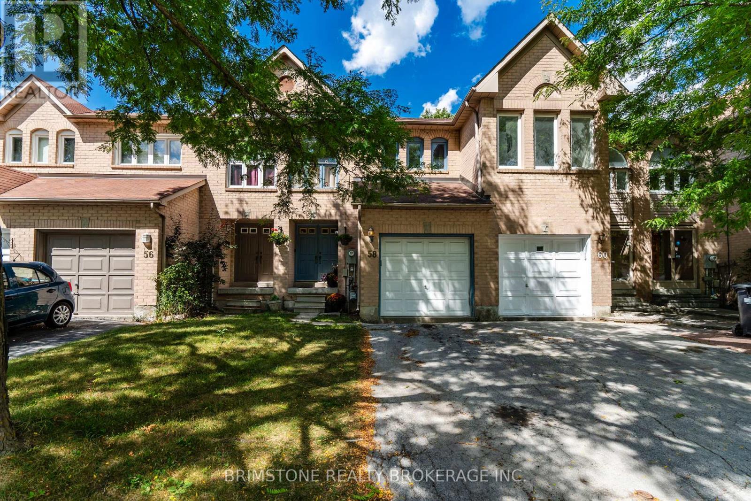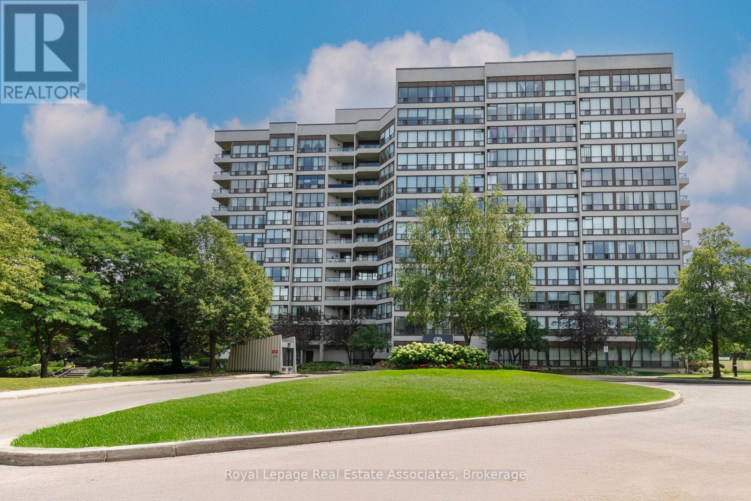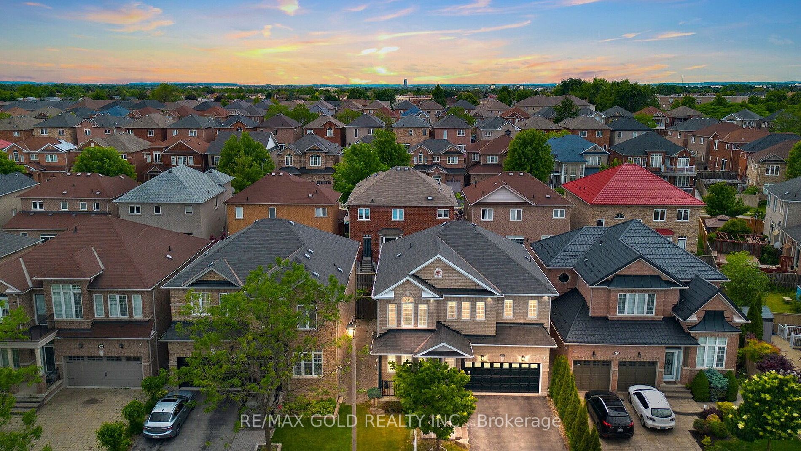
60 Wellsprings Drive
For Sale
450 Days
$1,397,000
4 + 2 beds
4 baths
2,500 - 3,000 Sqft
60 Wellsprings Drive
For Sale
450 Days
$1,397,000
4 + 2 beds
4 baths
2,500 - 3,000 Sqft
Highlights
This home is
72%
Time on Houseful
450 Days
School rated
6.3/10
Brampton
-0.07%
Description
- Home value ($/Sqft)$508/Sqft
- Time on Houseful450 days
- Property typeDetached
- Style2-storey
- Neighbourhood
- CommunityMadoc
- Median school Score
- Lot size3,498 Sqft
- Garage spaces2
- Mortgage payment
A Beauty Of Lakeland Village in Madoc area, Amazing Opportunity To Own This Dream House. 4 + 2Bedrooms with Brand New finished basement apartment Beautiful House. Fully upgraded from Top to Bottom. New & upgraded kitchen with quartz counter top & Centre Island, Upgraded Maple Hardwood Floor In All Over In House. Crown Moulding In All Over In House. Hardwood Staircase. Custom Gas Fireplace With Contemporary Stone Surround And Maple Wood Mantel, Fireplace Accent Lighting. Pot Lights--Main Floor & 2 Floor. Upgraded washrooms .
RE/MAX GOLD REALTY INC.
MLS®#W8427008 updated 1 year ago.
Houseful checked MLS® for data 1 year ago.
Home overview
Amenities / Utilities
- Cooling Central air
- Heat source Gas
- Heat type Forced air
- Sewer/ septic Sewers
Exterior
- Construction materials Brick
- # garage spaces 2
- # parking spaces 4
- Drive Private
- Garage features Detached
- Has basement (y/n) Yes
Interior
- # full baths 4
- # total bathrooms 4.0
- # of above grade bedrooms 6
- # of below grade bedrooms 2
- Family room available Yes
- Has fireplace (y/n) Yes
Location
- Community Madoc
- Community features Hospital,park
- Area Peel
- Water source Municipal
Lot/ Land Details
- Exposure W
- Lot size units Feet
Overview
- Approx square feet (range) 2500.0.minimum - 2500.0.maximum
- Basement information Finished
- Mls® # W8427008
- Property sub type Single family residence
- Status Active
- Virtual tour
- Tax year 2023
Rooms Information
metric
- Family room Hardwood Floor: 4.87m X 3.65m
Level: Main - Type 3 washroom Numpcs 5
Level: 2nd - Breakfast room Ceramic Floor: 4.99m X 3.05m
Level: Main - 2nd bedroom Hardwood Floor: 3.29m X 3.04m
Level: 2nd - Dining room Hardwood Floor: 3.23m X 3.23m
Level: Main - Hardwood Floor: 5.05m X 3.96m
Level: 2nd
SOA_HOUSEKEEPING_ATTRS
- Listing type identifier Idx

Lock your rate with RBC pre-approval
Mortgage rate is for illustrative purposes only. Please check RBC.com/mortgages for the current mortgage rates
$-3,725
/ Month25 Years fixed, 20% down payment, % interest
$
$
$
%
$
%

Schedule a viewing
No obligation or purchase necessary, cancel at any time
Nearby Homes
Real estate & homes for sale nearby

