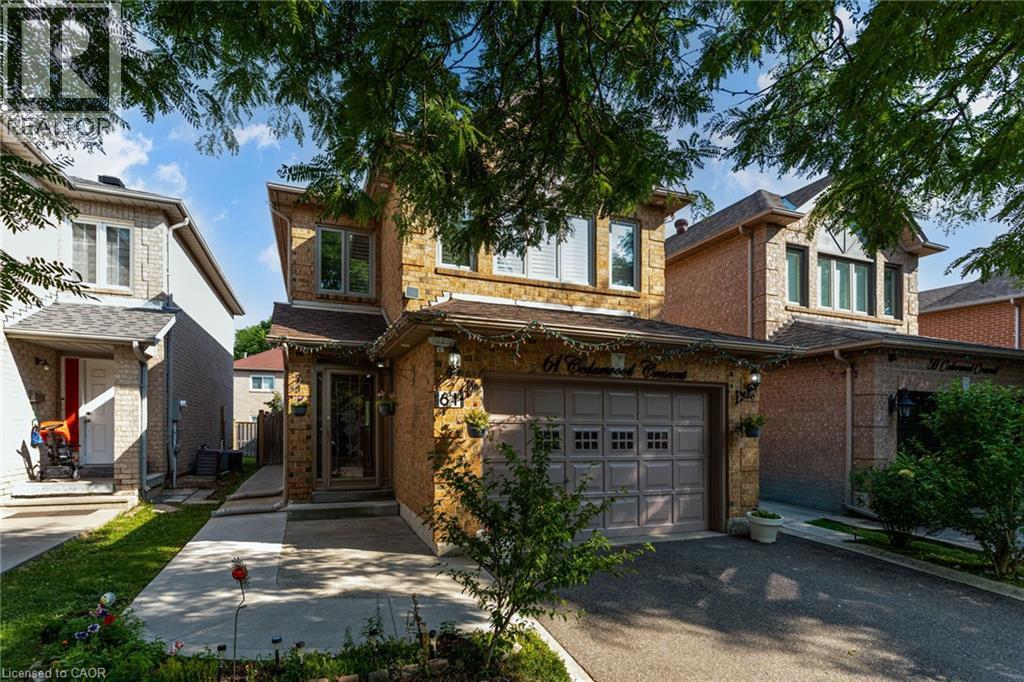
Highlights
Description
- Home value ($/Sqft)$543/Sqft
- Time on Houseful96 days
- Property typeSingle family
- Style2 level
- Median school Score
- Lot size2,919 Sqft
- Year built1997
- Mortgage payment
Welcome to 61 Cedarwood Crescent, a well-maintained 3-bedroom, 3-bathroom home with a bonus office, located in a quiet and family-friendly neighbourhood. With thoughtful updates throughout and a City-approved separate side entrance, this property offers great potential for future basement development. The main and upper levels feature hardwood flooring, fresh paint, and abundant natural light all year round. The kitchen has been refreshed with re-finished cabinetry and a new high-performance hood fan. The main floor includes an updated powder room with new vanity and LED mirror. Upstairs, you'll find three spacious bedrooms, two full bathrooms, and a dedicated office space perfect for working from home or as a flexible bonus room. The bathrooms have been updated with modern LED mirrors, and the home offers a clean, move-in-ready feel. The basement is unfinished, offering a blank canvas with plenty of potential and a City-approved separate entrance for those considering an in-law suite or income opportunity. Additional features include a cement walkway around the home, enclosed front porch, fully fenced backyard, and California shutters throughout. All windows and patio doors are energy efficient with a lifetime warranty. The roof, furnace, and windows are approximately 10-12 years old. The hot water tank is owned and less than 2 years old, and a central vacuum system is included. Parking for 5 vehicles including a 1.5-car garage. Ideally located near parks, schools, a shopping plaza, Hwy 410, and just 10 minutes from William Osler Hospital. (id:63267)
Home overview
- Cooling Central air conditioning
- Heat source Natural gas
- Heat type Forced air
- Sewer/ septic Municipal sewage system
- # total stories 2
- # parking spaces 5
- Has garage (y/n) Yes
- # full baths 2
- # half baths 1
- # total bathrooms 3.0
- # of above grade bedrooms 3
- Has fireplace (y/n) Yes
- Community features Quiet area
- Subdivision Br23 - 23 brampton west
- Lot desc Landscaped
- Lot dimensions 0.067
- Lot size (acres) 0.07
- Building size 1722
- Listing # 40751741
- Property sub type Single family residence
- Status Active
- Office 2.87m X 2.794m
Level: 2nd - Bedroom 2.921m X 2.718m
Level: 2nd - Primary bedroom 3.937m X 4.216m
Level: 2nd - Bathroom (# of pieces - 4) Measurements not available
Level: 2nd - Bedroom 4.267m X 3.505m
Level: 2nd - Bathroom (# of pieces - 4) Measurements not available
Level: 2nd - Family room 3.175m X 4.293m
Level: Main - Living room 3.607m X 3.048m
Level: Main - Dining room 2.692m X 2.54m
Level: Main - Kitchen 2.692m X 2.794m
Level: Main - Breakfast room 2.692m X 2.515m
Level: Main - Bathroom (# of pieces - 2) Measurements not available
Level: Main
- Listing source url Https://www.realtor.ca/real-estate/28611857/61-cedarwood-crescent-brampton
- Listing type identifier Idx

$-2,493
/ Month












