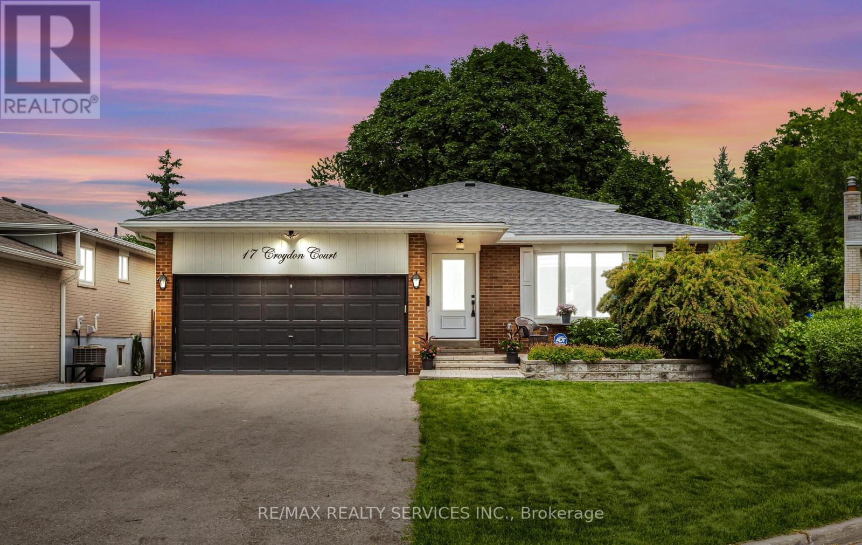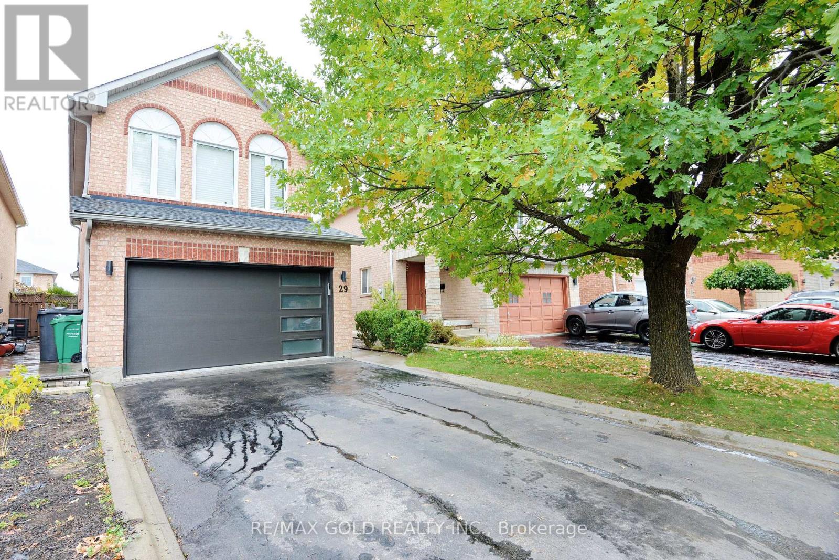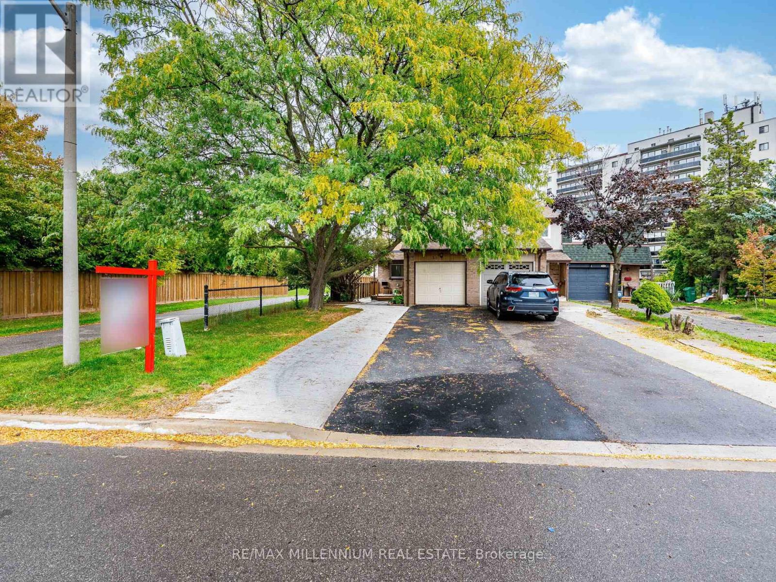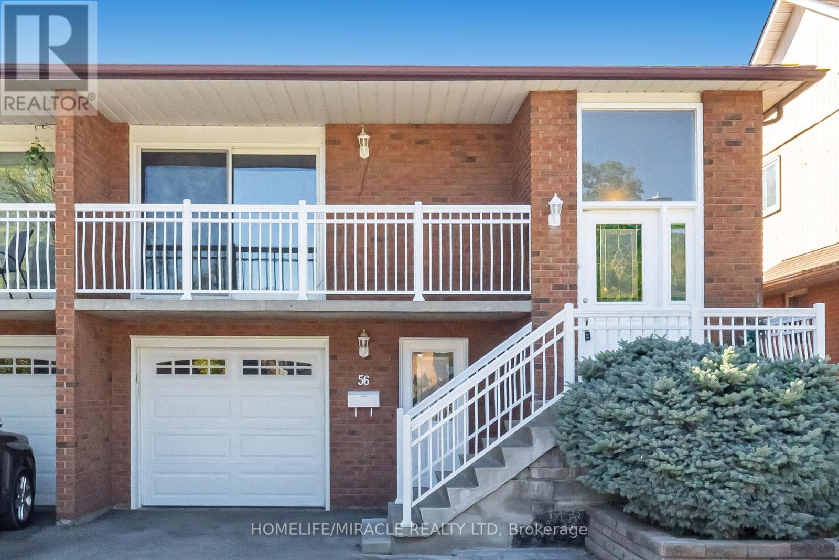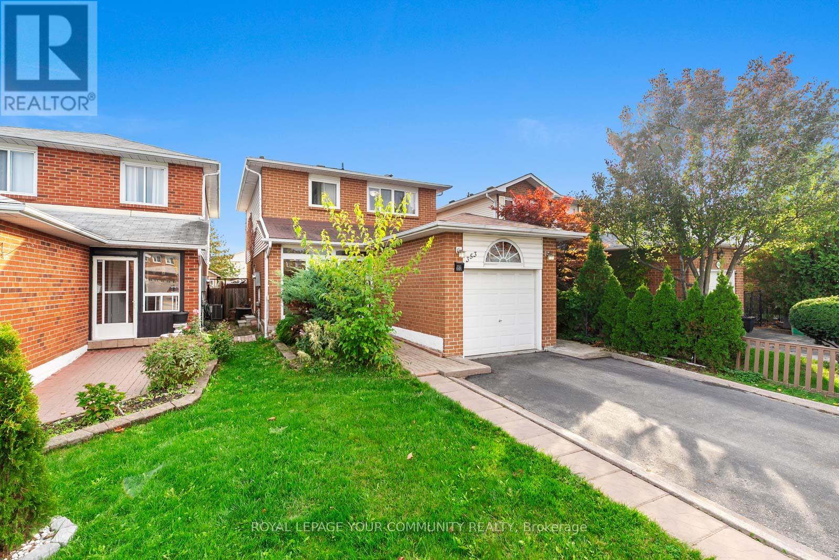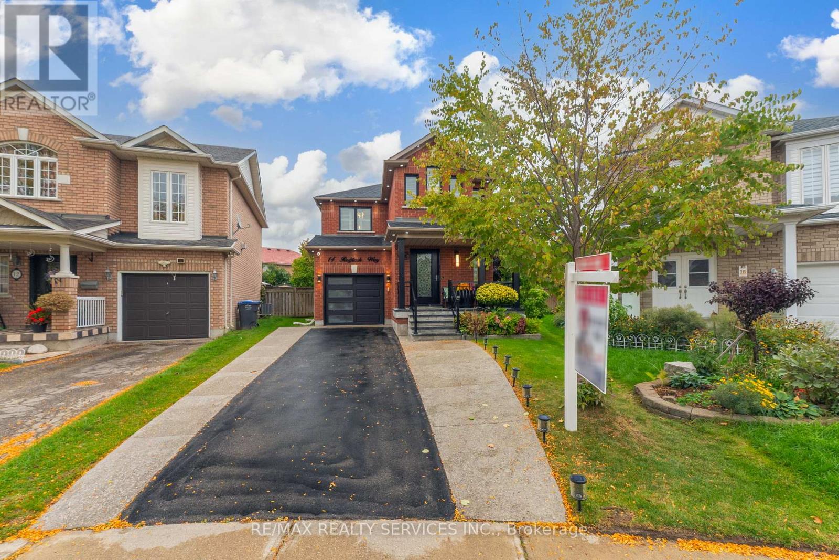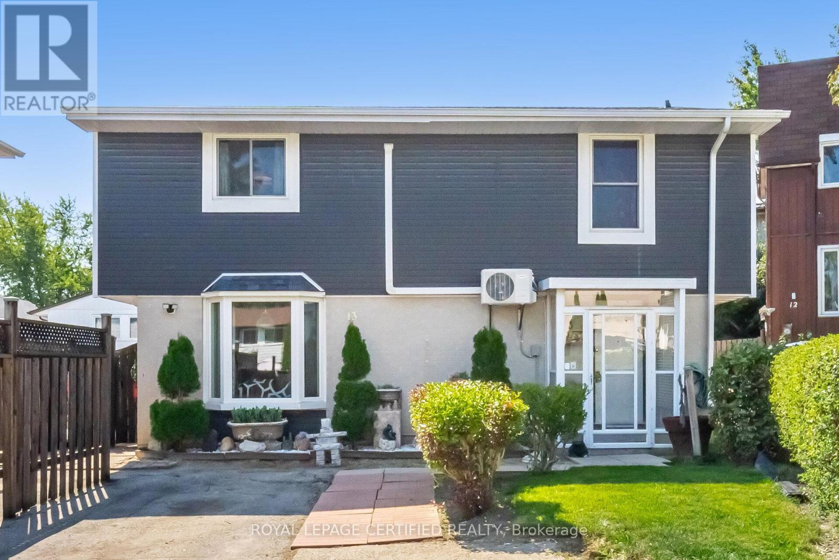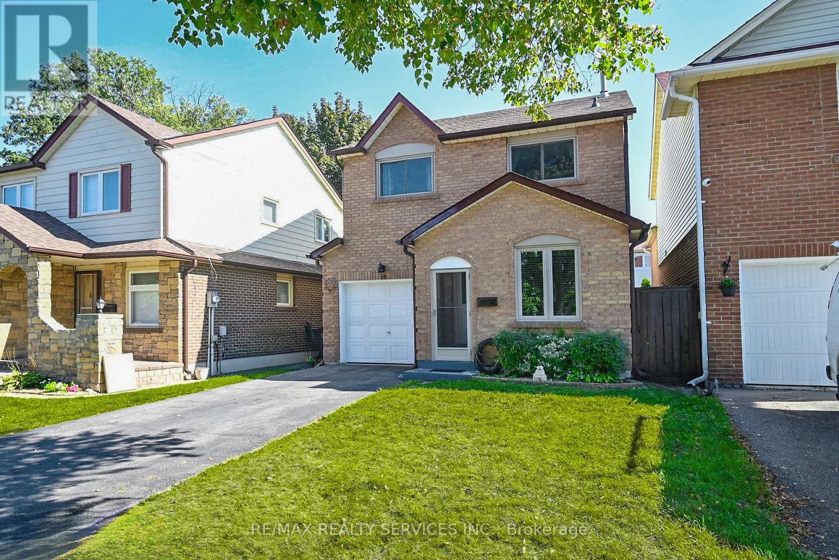- Houseful
- ON
- Brampton
- Brampton North
- 61 Centre St N
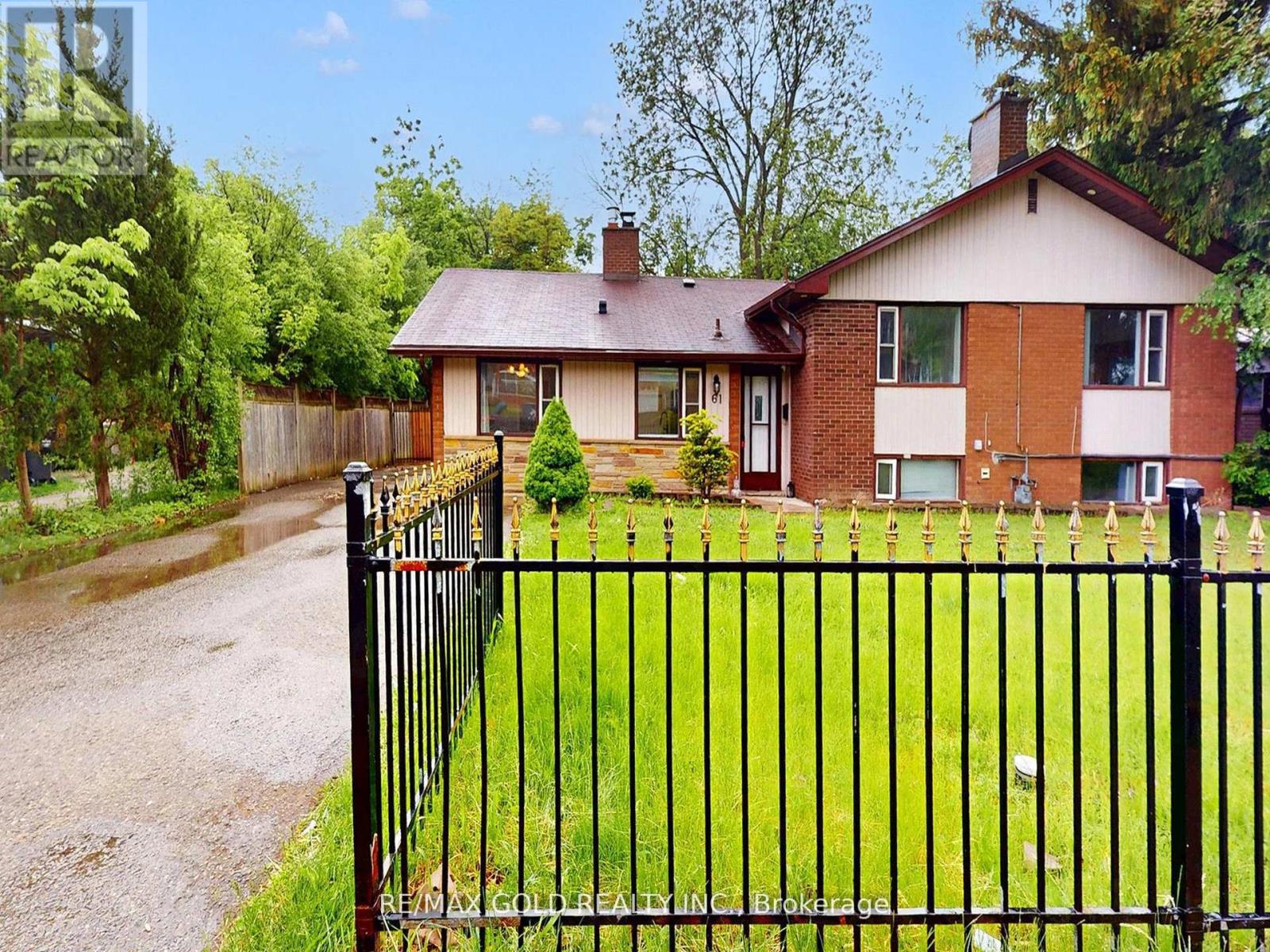
Highlights
This home is
19%
Time on Houseful
60 Days
School rated
5.9/10
Brampton
-0.07%
Description
- Time on Houseful60 days
- Property typeSingle family
- Neighbourhood
- Median school Score
- Mortgage payment
Location! + Space For Everyone! 68Ft Frontage! 4+2 Beds Side split 3 Detached house Backing onto Forested Area. Enormous Living Rm with Gas Fireplace & W/O To Large Concrete Patio Hardwood/Laminate Floors. Sunny Eat-In Kit. W/Upgraded Floors, Cupboards & Countertop. Separate Formal Dining Room W/Laminate. Fabulous Bright 2Bed Apt. W/Sep. Entrance Large A/G Windows &Cozy F/P. Walk-Up to Private Back Yard. Close To All Amenities! Go Train, college Walk To New Hospital, Rose Theatre, Ymca, Gage Park. (id:63267)
Home overview
Amenities / Utilities
- Cooling Wall unit
- Heat source Natural gas
- Heat type Hot water radiator heat
- Sewer/ septic Sanitary sewer
Exterior
- # parking spaces 6
Interior
- # full baths 2
- # half baths 1
- # total bathrooms 3.0
- # of above grade bedrooms 6
- Flooring Porcelain tile
Location
- Subdivision Brampton north
Overview
- Lot size (acres) 0.0
- Listing # W12357032
- Property sub type Single family residence
- Status Active
Rooms Information
metric
- Bedroom Measurements not available
Level: Basement - Bedroom Measurements not available
Level: Basement - Bathroom Measurements not available
Level: Basement - Great room Measurements not available
Level: Basement - Kitchen 3.75m X 3.75m
Level: Basement - Living room 4.51m X 7.48m
Level: Main - Kitchen 2.94m X 3.78m
Level: Main - Dining room 3.12m X 2.97m
Level: Main - Bathroom Measurements not available
Level: Upper - Primary bedroom 4.12m X 3.85m
Level: Upper - 3rd bedroom 3.72m X 3.37m
Level: Upper - 2nd bedroom 3.41m X 3.58m
Level: Upper - 4th bedroom 3.86m X 2.91m
Level: Upper
SOA_HOUSEKEEPING_ATTRS
- Listing source url Https://www.realtor.ca/real-estate/28760936/61-centre-street-n-brampton-brampton-north-brampton-north
- Listing type identifier Idx
The Home Overview listing data and Property Description above are provided by the Canadian Real Estate Association (CREA). All other information is provided by Houseful and its affiliates.

Lock your rate with RBC pre-approval
Mortgage rate is for illustrative purposes only. Please check RBC.com/mortgages for the current mortgage rates
$-2,664
/ Month25 Years fixed, 20% down payment, % interest
$
$
$
%
$
%

Schedule a viewing
No obligation or purchase necessary, cancel at any time





