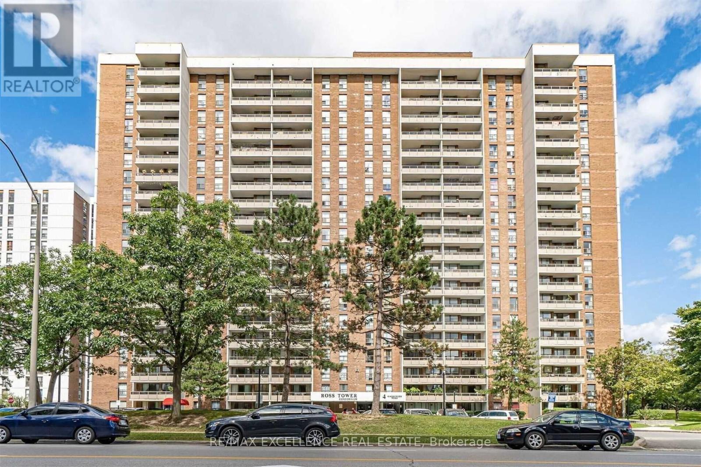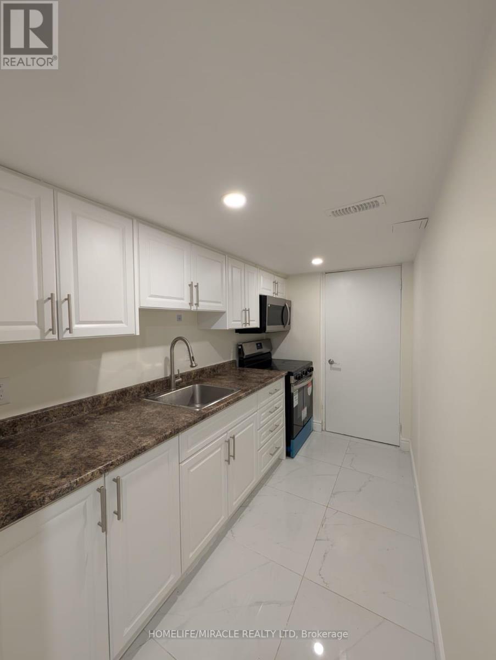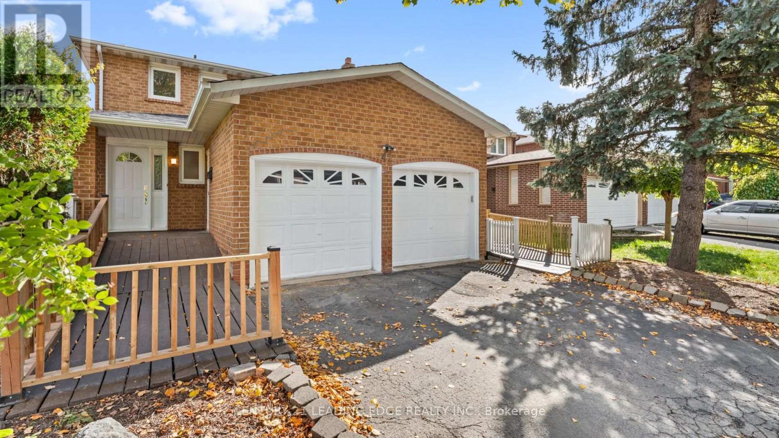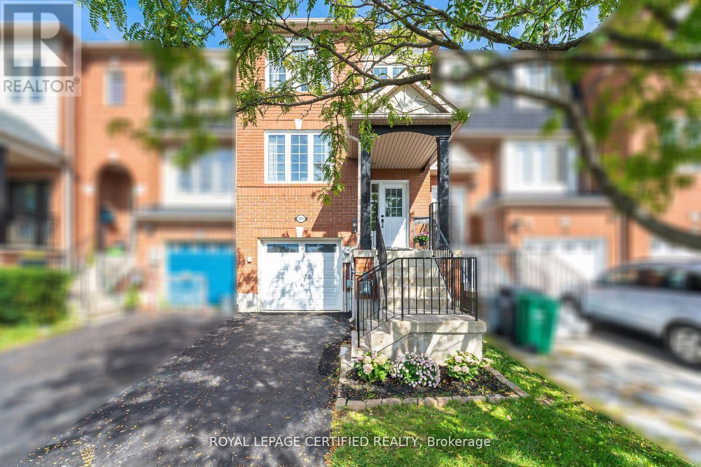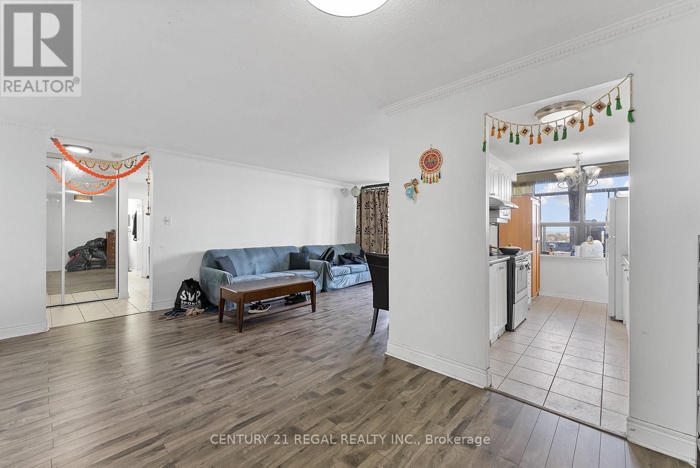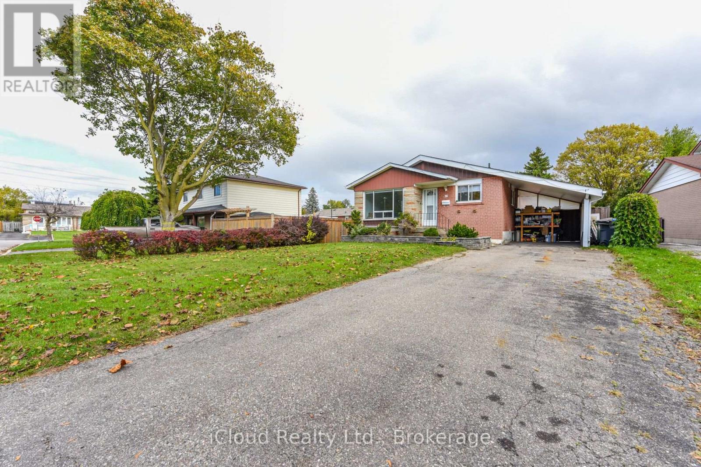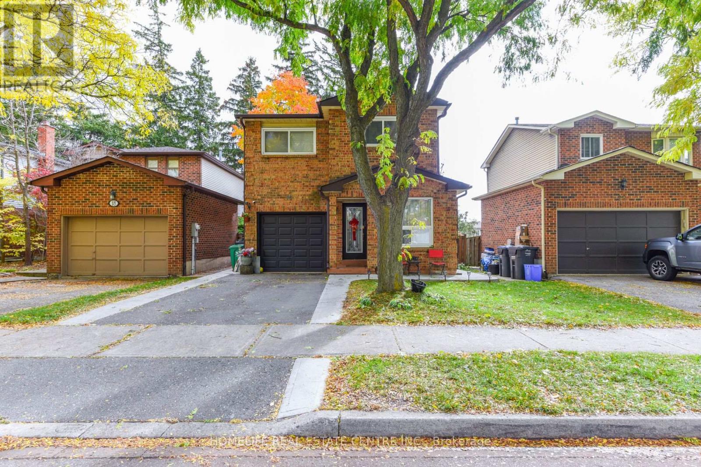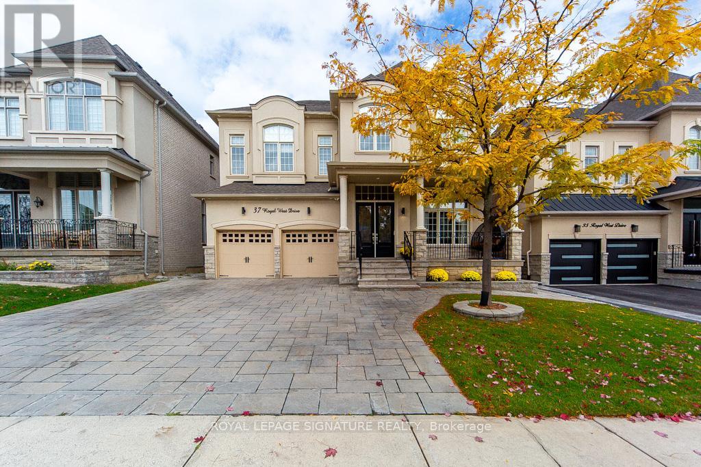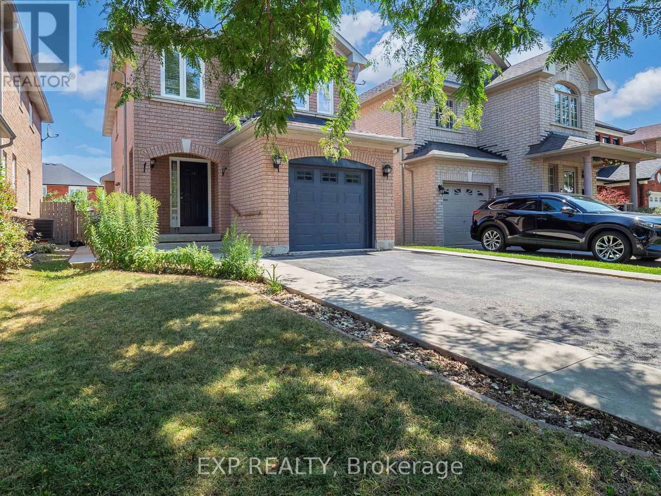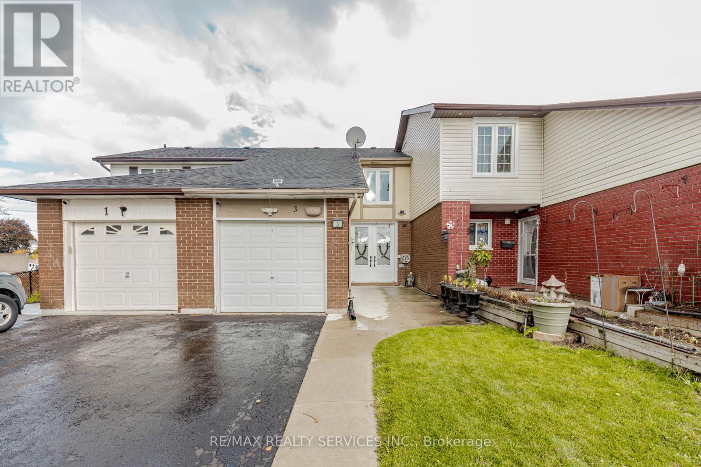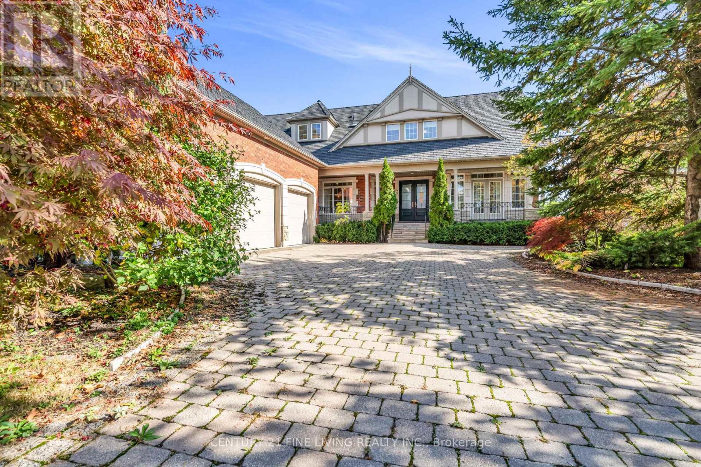- Houseful
- ON
- Brampton
- Brampton East
- 61 Clarence St
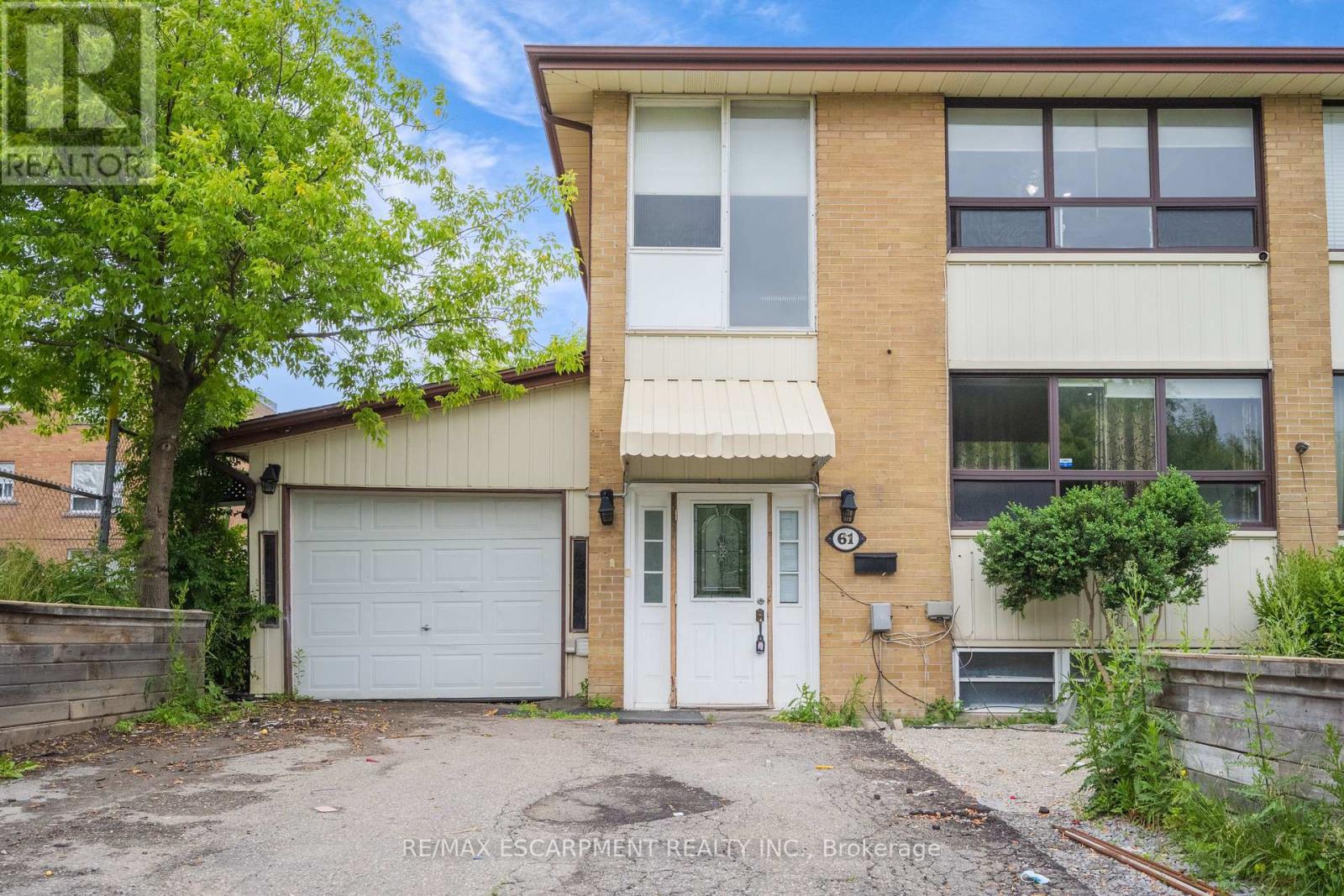
Highlights
Description
- Time on Houseful45 days
- Property typeSingle family
- Neighbourhood
- Median school Score
- Mortgage payment
Exceptional Opportunity with Unmatched Location & Potential. This spacious 4+1 bedroom, 3 bathroom semi-detached home is brimming with potential and perfectly situated in a desirable, family-friendly neighbourhood. Directly across the street from Etobicoke Creek, enjoy peaceful views and the convenience of walking trails just steps from your front door - a rare offering in todays market. Inside, you'll find a functional layout with hardwood flooring on the main level, generously sized principal rooms, and three large bedrooms on the upper floor. A separate entrance leads to a fully equipped in-law suite with its own kitchenette, bedroom, bathroom, and living area - ideal for extended family or potential rental income. While the home awaits your personal vision, it offers an incredible canvas. Surrounded by nature, yet close to schools, parks, shopping, and transit, this is a unique opportunity to own in a sought-after location with endless opportunities and boundless potential. Taxes estimated as per city's website. Property is being sold under Power of Sale. Sold as is, where is. RSA (id:63267)
Home overview
- Cooling Central air conditioning
- Heat source Natural gas
- Heat type Forced air
- Sewer/ septic Sanitary sewer
- # total stories 2
- # parking spaces 5
- Has garage (y/n) Yes
- # full baths 3
- # total bathrooms 3.0
- # of above grade bedrooms 4
- Subdivision Bram east
- Lot size (acres) 0.0
- Listing # W12271809
- Property sub type Single family residence
- Status Active
- Bedroom 2.46m X 4.38m
Level: 2nd - Bedroom 2.62m X 3.23m
Level: 2nd - Bedroom 3.62m X 3.99m
Level: 2nd - Bathroom 1.52m X 2.1m
Level: 2nd - Kitchen 2.86m X 3.62m
Level: Basement - Den 3.35m X 3.74m
Level: Basement - Den 3.08m X 2.16m
Level: Basement - Bathroom 2.86m X 1.4m
Level: Basement - Bedroom 2.83m X 3.71m
Level: Ground - Living room 3.38m X 4.87m
Level: Ground - Kitchen 3.35m X 3.71m
Level: Ground - Bathroom 1.49m X 1.86m
Level: Ground
- Listing source url Https://www.realtor.ca/real-estate/28577930/61-clarence-street-brampton-bram-east-bram-east
- Listing type identifier Idx

$-1,864
/ Month

