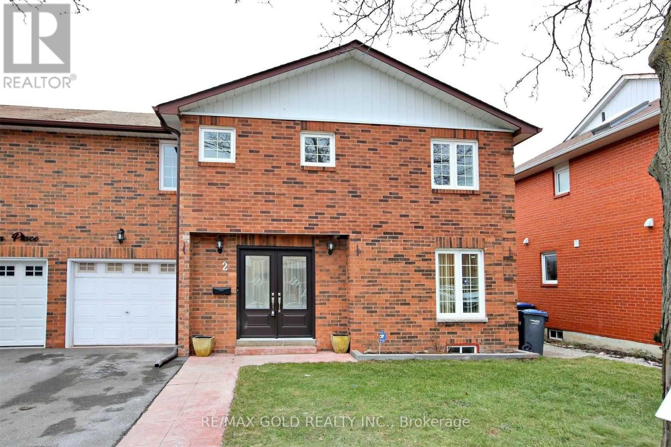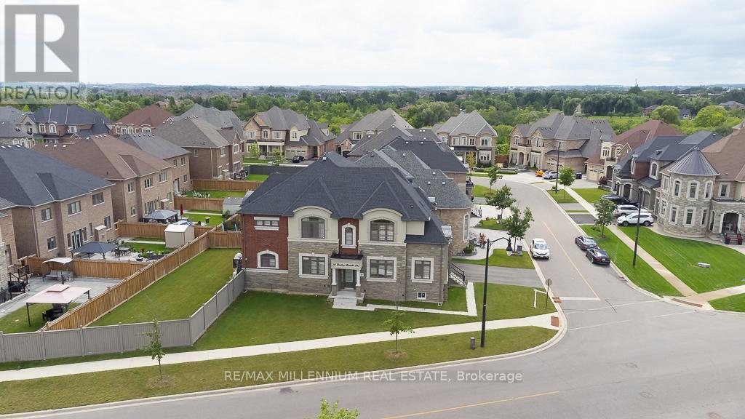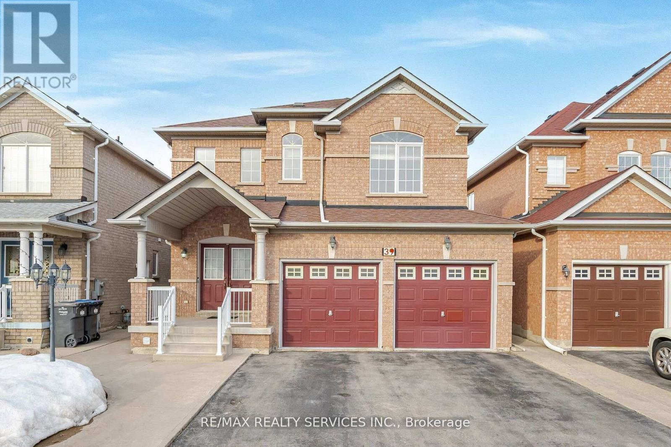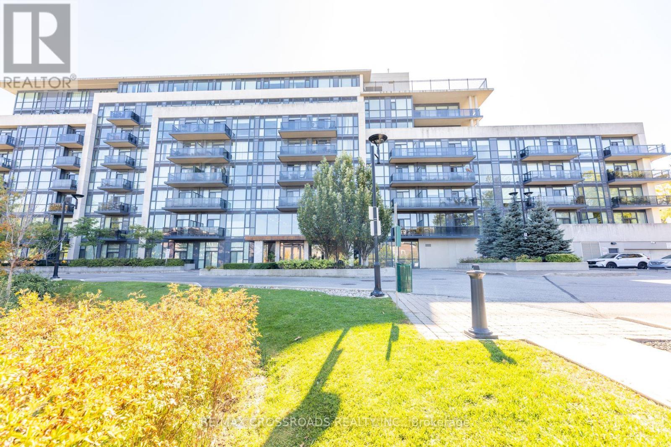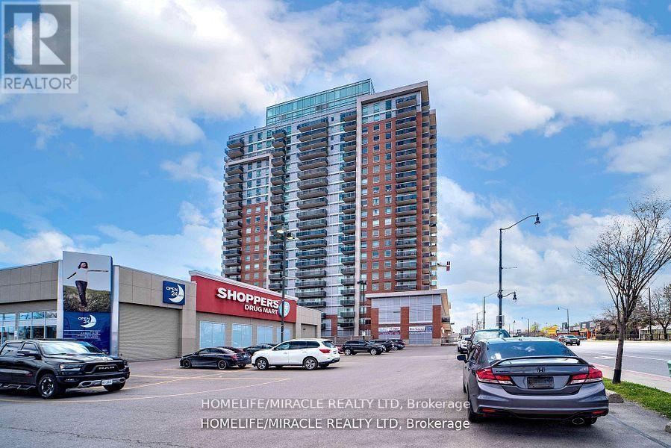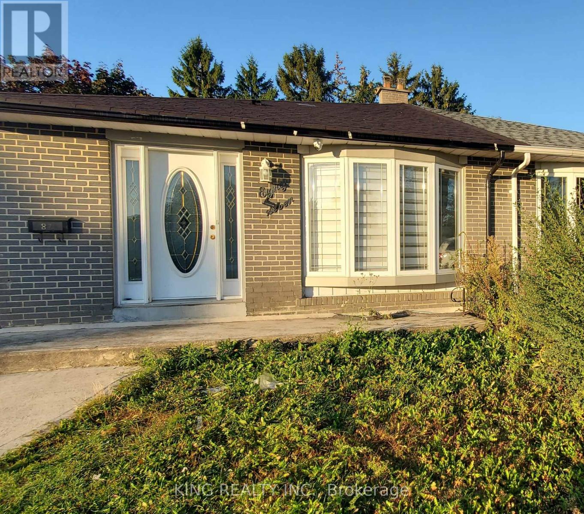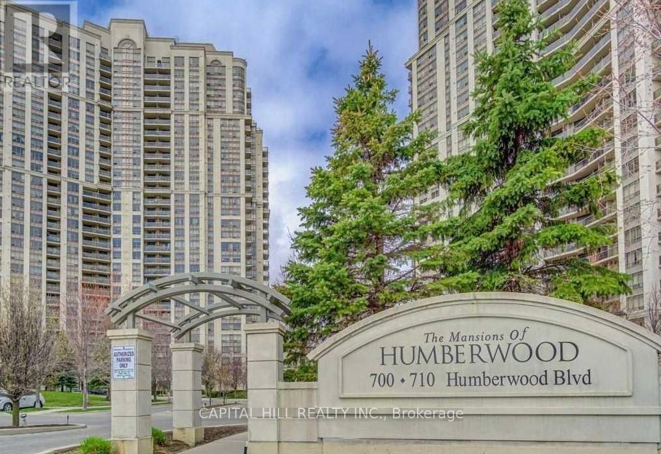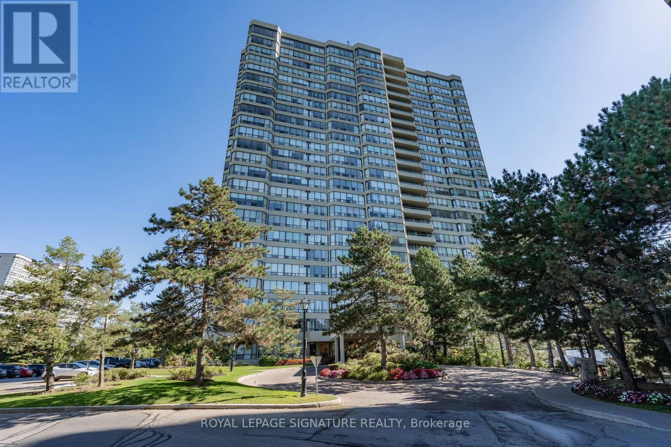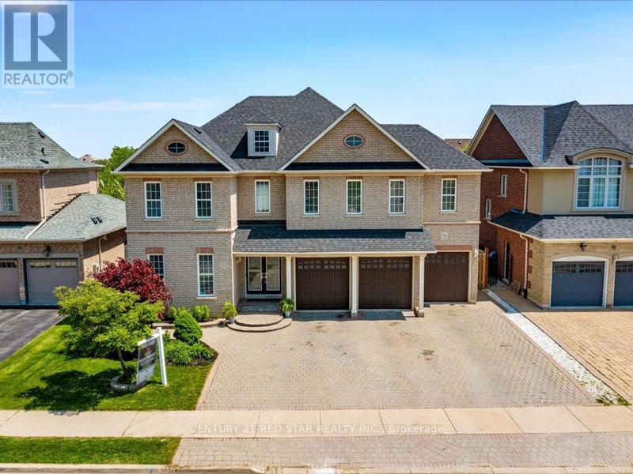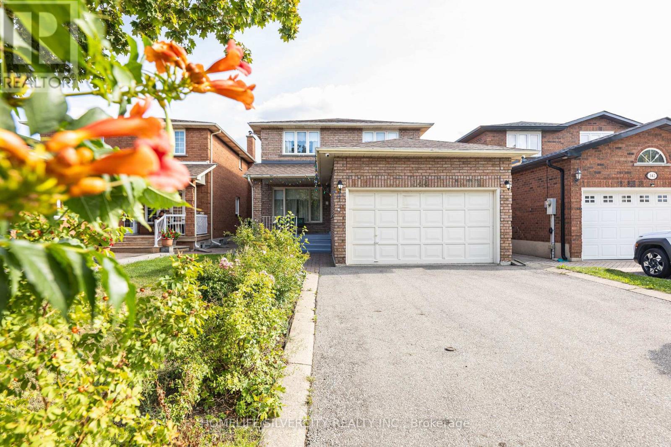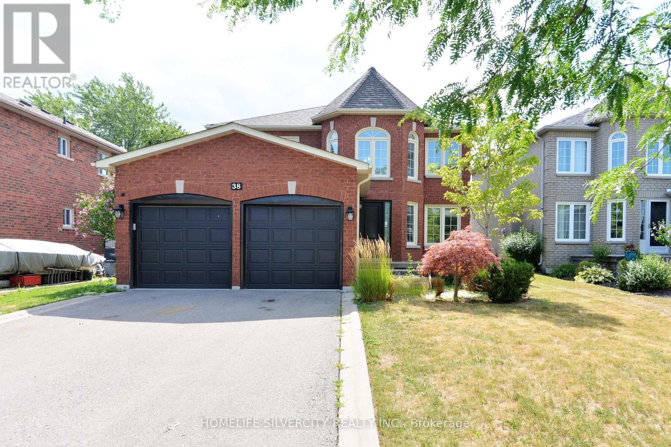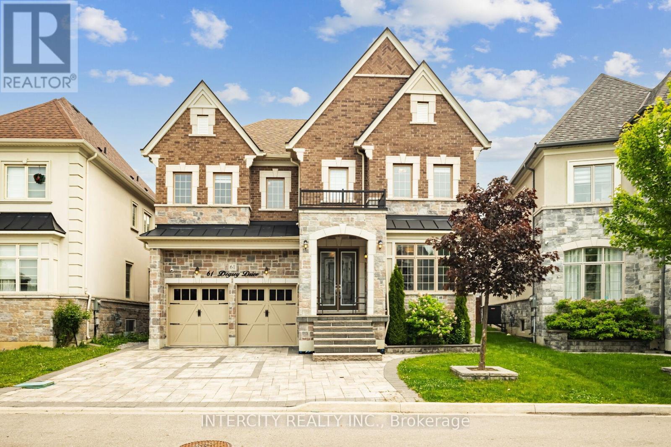
Highlights
Description
- Time on Housefulnew 4 days
- Property typeSingle family
- Neighbourhood
- Median school Score
- Mortgage payment
* Welcome to 61 Degrey Dr, Brampton - Builder's Former Model Home!Step into luxury with this stunning 5600 sq. ft. living space 5+3 bedroom, 7-bathroom home sitting on premium 50' pie shaped lot .Featuring a legal 3+1 bedroom, 3-bathroom finished legal (2nd dwelling) basement apartment - rented for $ 2100 and huge rec. room with full bathroom for personal use.This home is loaded with premium upgrades up to $400k value : 9'-10'-9' ceiling heights across all levels Hardwood flooring throughout Quartz countertops, pot lights throughout, Elegant crown moulding Interlocked driveway with no sidewalk - fits up to 6 vehicles.Located in a prime Brampton's most sought after neighbourhood, you're just minutes from transit, plazas, schools, temples, highways, Costco , gore Meadows Rec. centre and all essential amenities. This home truly embodies elegance, privacy, and luxury living at its finest! Don't miss your chance to own this grand masterpiece in one of Brampton's most coveted neighbourhood. Schedule your private viewing today! (id:63267)
Home overview
- Cooling Central air conditioning
- Heat source Natural gas
- Heat type Forced air
- Sewer/ septic Sanitary sewer
- # total stories 2
- # parking spaces 6
- Has garage (y/n) Yes
- # full baths 5
- # half baths 2
- # total bathrooms 7.0
- # of above grade bedrooms 8
- Flooring Hardwood, laminate, tile
- Subdivision Bram east
- Lot size (acres) 0.0
- Listing # W12438579
- Property sub type Single family residence
- Status Active
- Primary bedroom 5.67m X 4.62m
Level: 2nd - 5th bedroom 3.66m X 3.81m
Level: 2nd - 4th bedroom 4.27m X 5.64m
Level: 2nd - 2nd bedroom 5.44m X 3.96m
Level: 2nd - 3rd bedroom 4.93m X 3.66m
Level: 2nd - Den 3.05m X 3.05m
Level: Basement - Bedroom 3.96m X 3.9m
Level: Basement - Bedroom 3.45m X 3.63m
Level: Basement - Recreational room / games room 4.57m X 6.096m
Level: Basement - Dining room 4.6m X 4.52m
Level: Main - Family room 4.6m X 5.49m
Level: Main - Eating area 4.6m X 4.45m
Level: Main - Kitchen 6.86m X 5.03m
Level: Main - Living room 4.6m X 4.45m
Level: Main
- Listing source url Https://www.realtor.ca/real-estate/28937901/61-degrey-drive-brampton-bram-east-bram-east
- Listing type identifier Idx

$-5,306
/ Month

