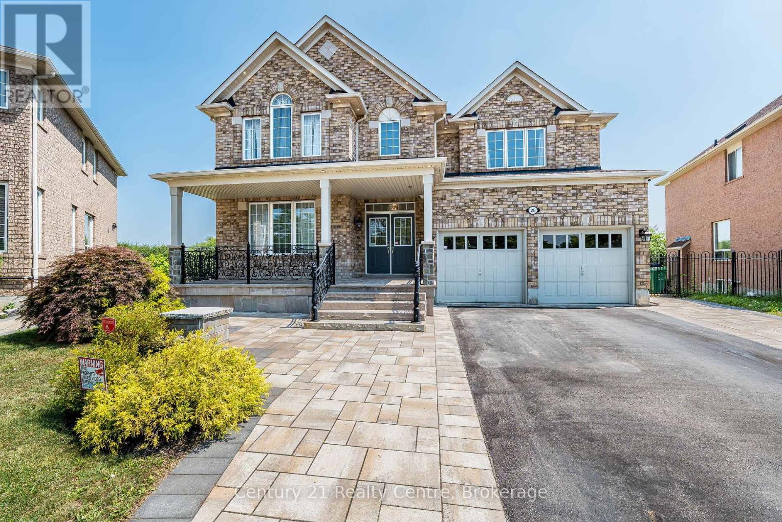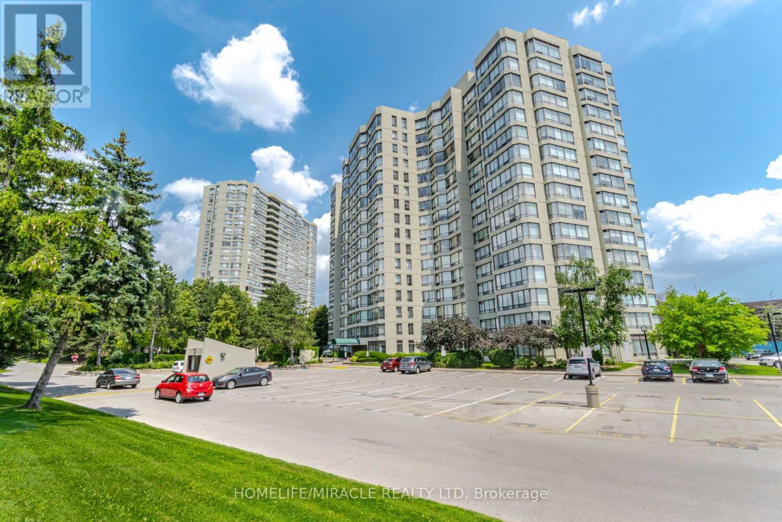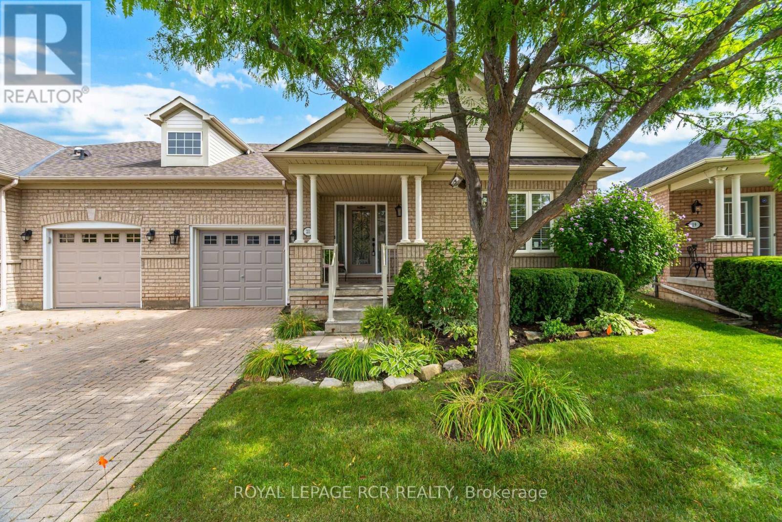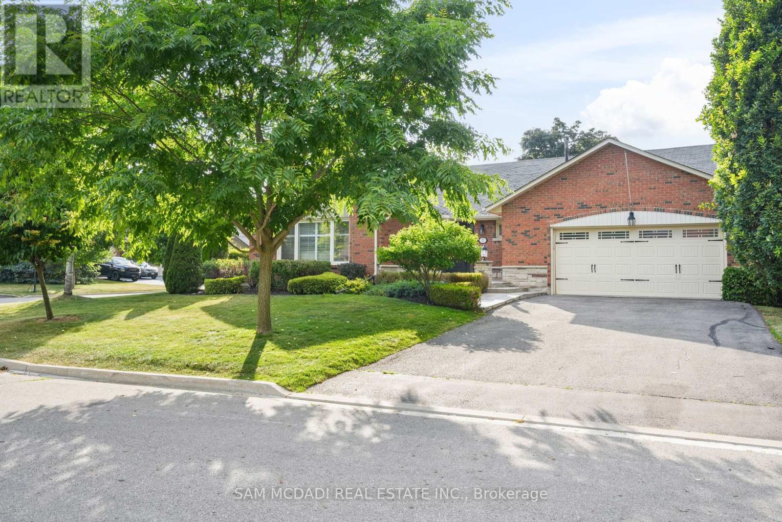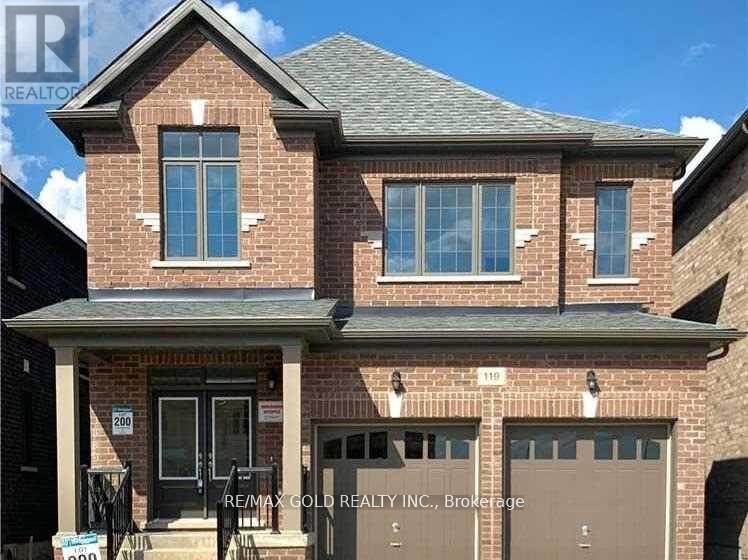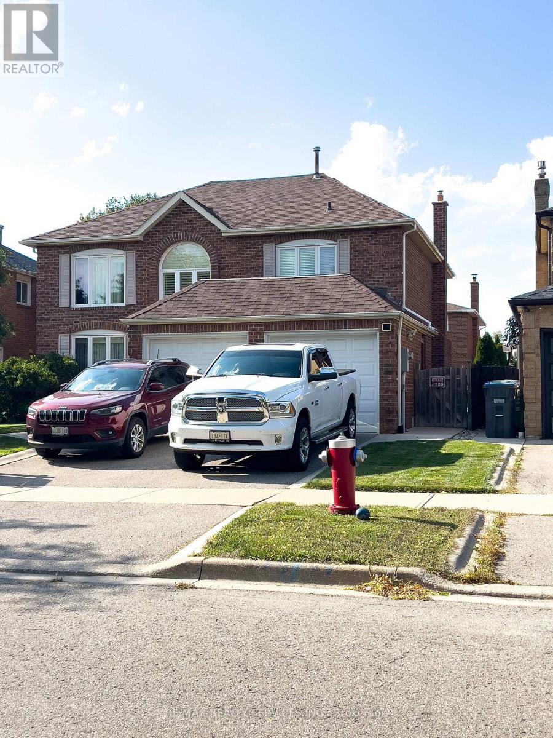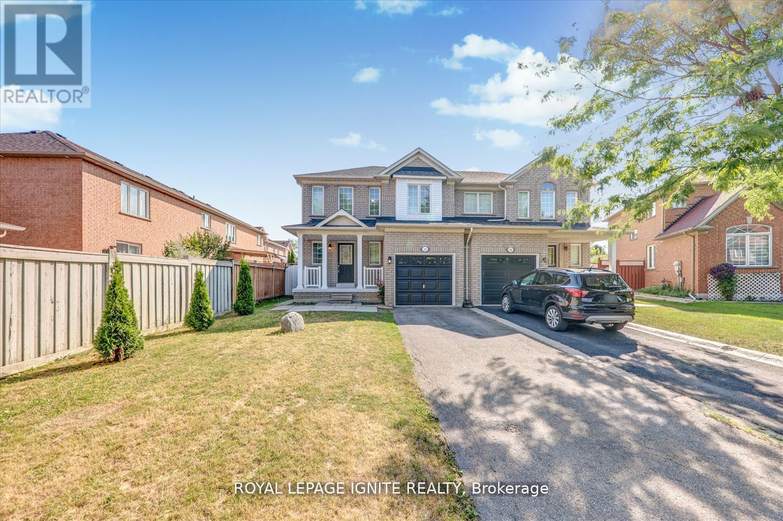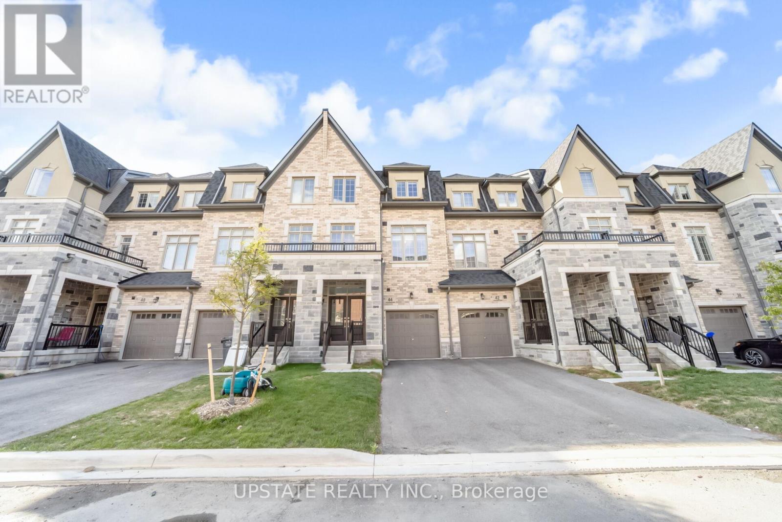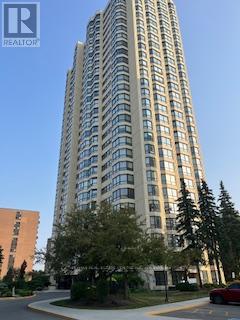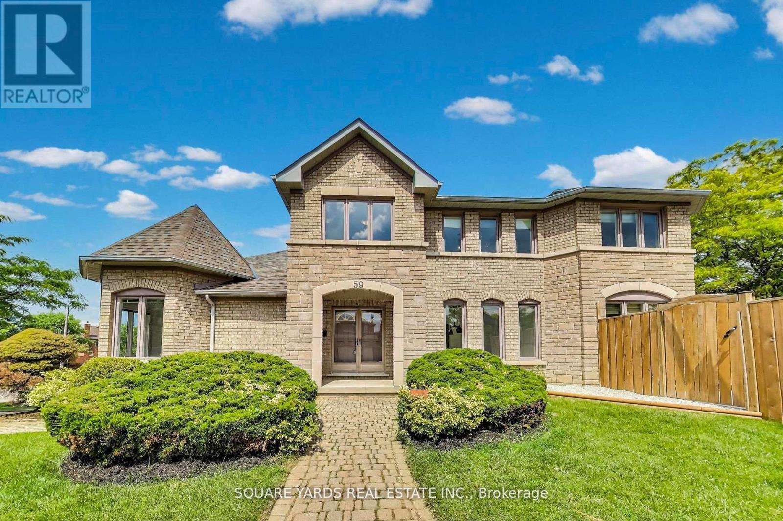- Houseful
- ON
- Brampton
- Sandringham-Wellington
- 61 Seclusion Cres
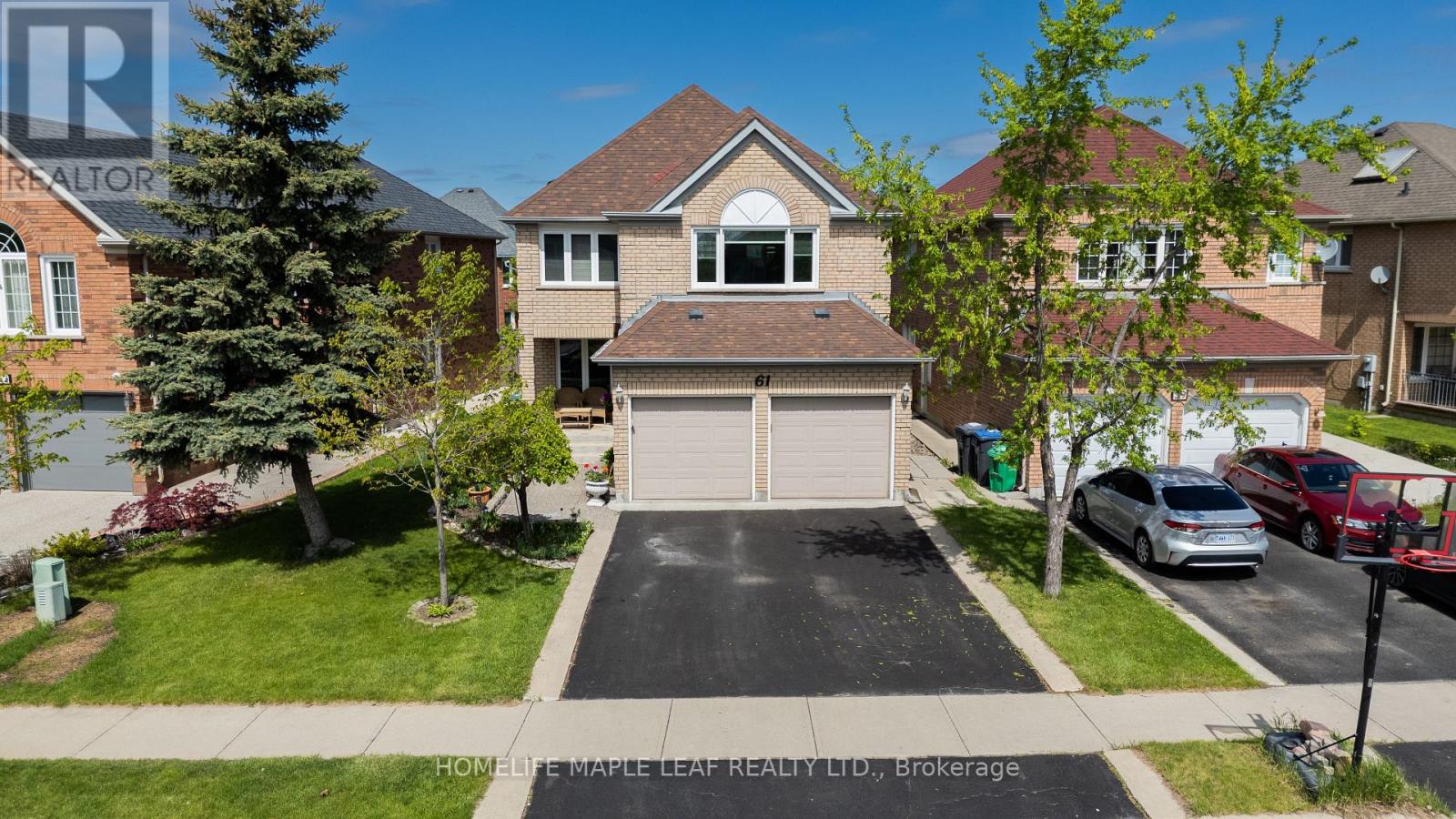
Highlights
Description
- Time on Housefulnew 9 hours
- Property typeSingle family
- Neighbourhood
- Median school Score
- Mortgage payment
Must-see Showstopper !! Step Into A Beautifully home with ,Excellent Layout Offers Spacious Separate Dining And living Areas Adorned With Hardwood Floors & Pot Lights. Main Floor Separate Cozy Family Rm With A Gas Fireplace, An Inviting upgraded Eat-In Kitchen With A Breakfast Area &W/Centre Island. 4 Generously Sized Bedrooms With Large Windows. The Convenience of a 2nd Laundry Rm Adds To The Practicality Of This Home. The Main Floor Staircase Is Graced With Elegant Iron Picket. The Location Is Simply Incredible, With Easy Access To Trinity Common Shopping, & Quick Connections To Major HWYs Like 410, 407 & 427. Additionally, Its Proximity Surrounded by every imaginable- A Plethora of Schools, Parks, Shopping ,Healthcare ,Transit and Places of worship are at your Fingertips. **Move-In Ready ,This Home Offers Ultimate Convenience** Don't Miss The Chance To Make This As Your Own Home. (id:63267)
Home overview
- Cooling Central air conditioning
- Heat source Natural gas
- Heat type Forced air
- Sewer/ septic Sanitary sewer
- # total stories 2
- Fencing Fenced yard
- # parking spaces 6
- Has garage (y/n) Yes
- # full baths 3
- # half baths 1
- # total bathrooms 4.0
- # of above grade bedrooms 5
- Flooring Ceramic, hardwood
- Subdivision Sandringham-wellington
- Lot size (acres) 0.0
- Listing # W12344664
- Property sub type Single family residence
- Status Active
- 2nd bedroom 3.35m X 3.25m
Level: 2nd - Primary bedroom 5.38m X 4.67m
Level: 2nd - 4th bedroom 3.71m X 3.45m
Level: 2nd - 3rd bedroom 4.47m X 3.35m
Level: 2nd - Kitchen 4.85m X 4.04m
Level: Basement - Living room 6.02m X 4.45m
Level: Basement - Family room 4.88m X 3.51m
Level: Main - Eating area 3.05m X 3m
Level: Main - Dining room 3.81m X 3.54m
Level: Main - Living room 4.57m X 3.35m
Level: Main - Kitchen 3.35m X 3m
Level: Main
- Listing source url Https://www.realtor.ca/real-estate/28733525/61-seclusion-crescent-brampton-sandringham-wellington-sandringham-wellington
- Listing type identifier Idx

$-2,931
/ Month

