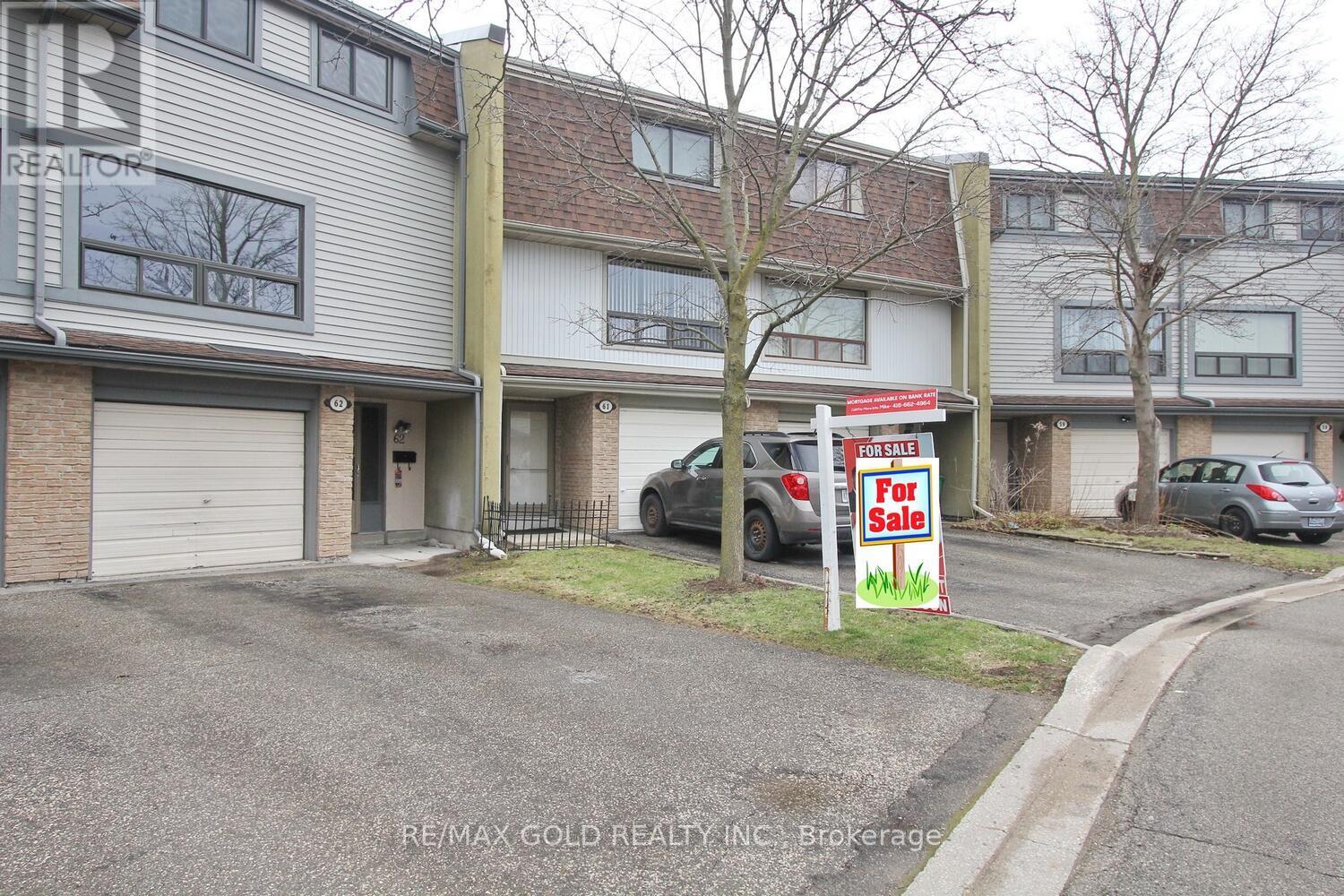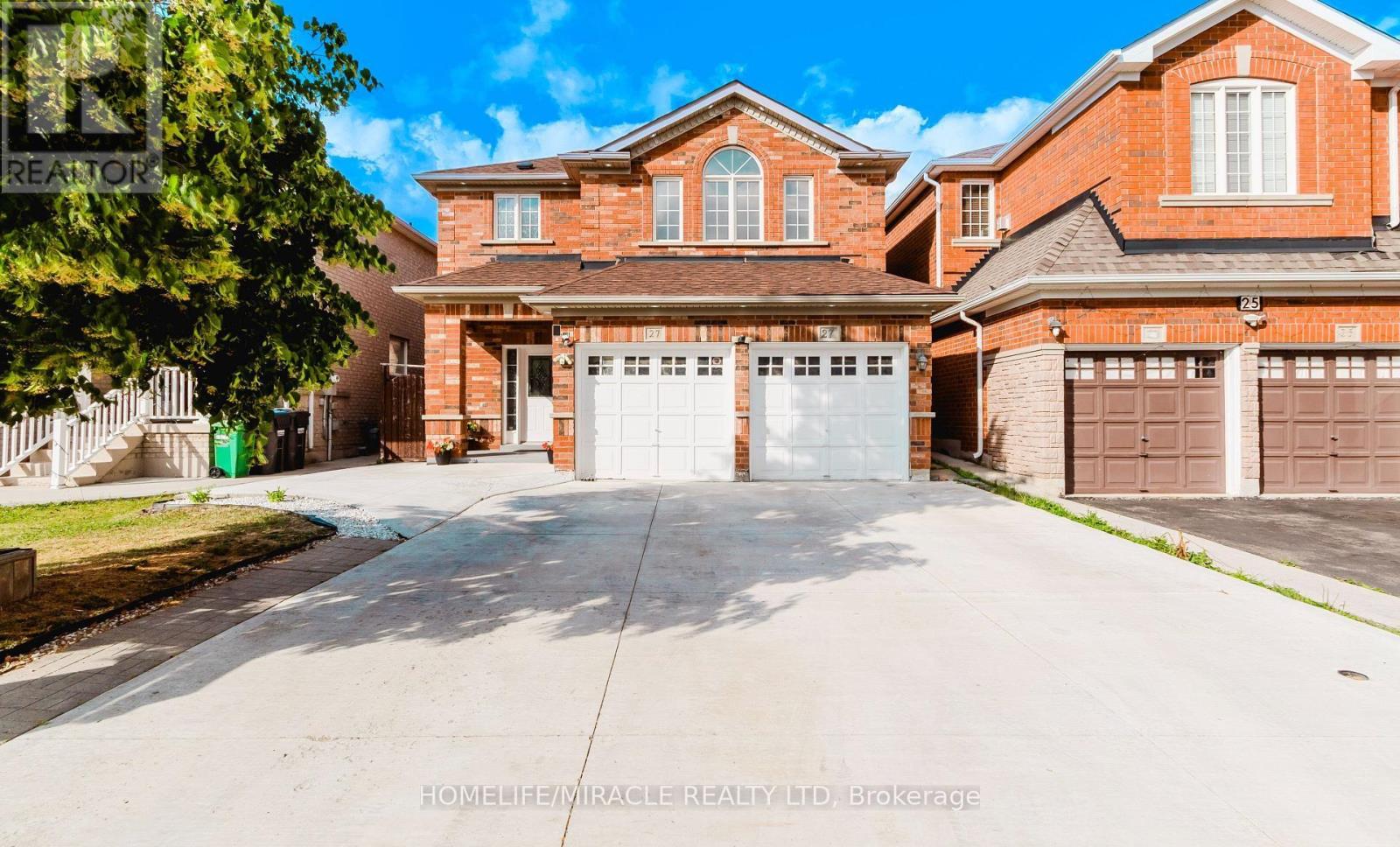- Houseful
- ON
- Brampton
- Central Park
- 62 62 Ashton Cres

Highlights
Description
- Time on Housefulnew 4 days
- Property typeSingle family
- Neighbourhood
- Median school Score
- Mortgage payment
Absolutely Gorgeous 3+1 Bedroom Townhouse Fully Renovated in Hart off Brampton Featuring An Open Concept Main Level, Basement with Full Kitchen ,full washroom ,Laundry and walk in Closet Bright Living & Dining Rooms With Large Windows Bringing In A Lot Of Natural Light, Upgraded Spacious Kitchen With New Cabinets, Quartz Backsplash Brand New S/S Appliances, Pot lights Laminate Flooring Throughout Entire House, Carpet Free, Spacious 3 Bedrooms With Upgraded Doors & Closets, Finished Basement Comes With An Open Concept Rec Room ,That Has A Walkout To Private Backyard, , The Complex Offers An Outdoor Pool, Visitor Parking, A Community/Meeting Room, Perfect Home For First Time Buyers. and Investors as well Move In Ready, Walking Distance To Shopping Mall, Schools, Bus Stops And Just Mins Away To Hwy 410 And Brampton Hospital, Don't Miss This Amazing Opportunity, Must See!!!!!!!Brokerage Remarks (id:63267)
Home overview
- Cooling Central air conditioning
- Heat source Natural gas
- Heat type Forced air
- # total stories 3
- # parking spaces 2
- Has garage (y/n) Yes
- # full baths 2
- # half baths 1
- # total bathrooms 3.0
- # of above grade bedrooms 4
- Flooring Laminate, porcelain tile, ceramic
- Community features Pet restrictions
- Subdivision Central park
- Lot size (acres) 0.0
- Listing # W12265183
- Property sub type Single family residence
- Status Active
- Living room 4.8m X 2.78m
Level: 2nd - Family room 4.8m X 2.78m
Level: 2nd - Kitchen 3.8m X 2.1m
Level: 2nd - Eating area 1.85m X 2.1m
Level: 2nd - Primary bedroom 4.25m X 3.1m
Level: 3rd - 2nd bedroom 3.1m X 2.38m
Level: 3rd - 3rd bedroom 3m X 2.38m
Level: 3rd - Bathroom 2.05m X 1.1m
Level: 3rd - Recreational room / games room 3.68m X 2.83m
Level: Ground - Bathroom 1.2m X 0.85m
Level: Ground - Kitchen 2.1m X 1.1m
Level: Ground - Laundry 1.8m X 1m
Level: Ground - Foyer 1.85m X 1m
Level: Ground
- Listing source url Https://www.realtor.ca/real-estate/28564402/62-62-ashton-crescent-brampton-central-park-central-park
- Listing type identifier Idx

$-1,246
/ Month












