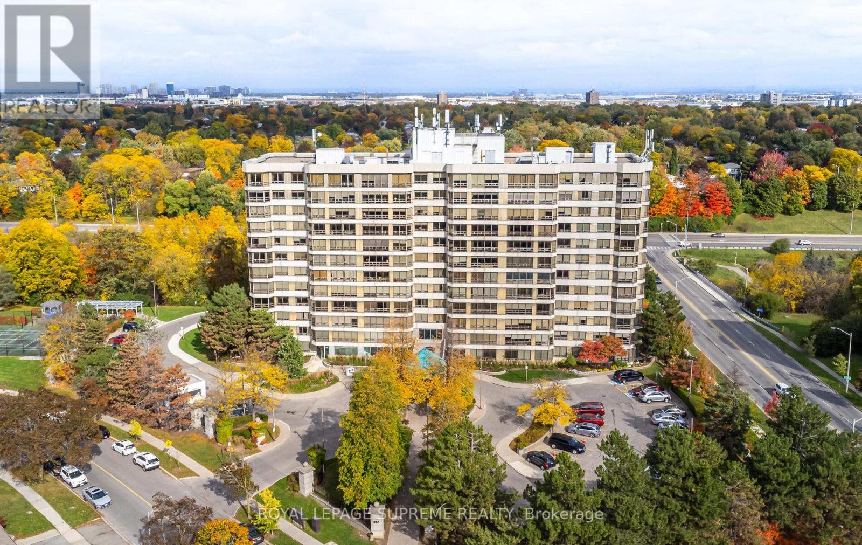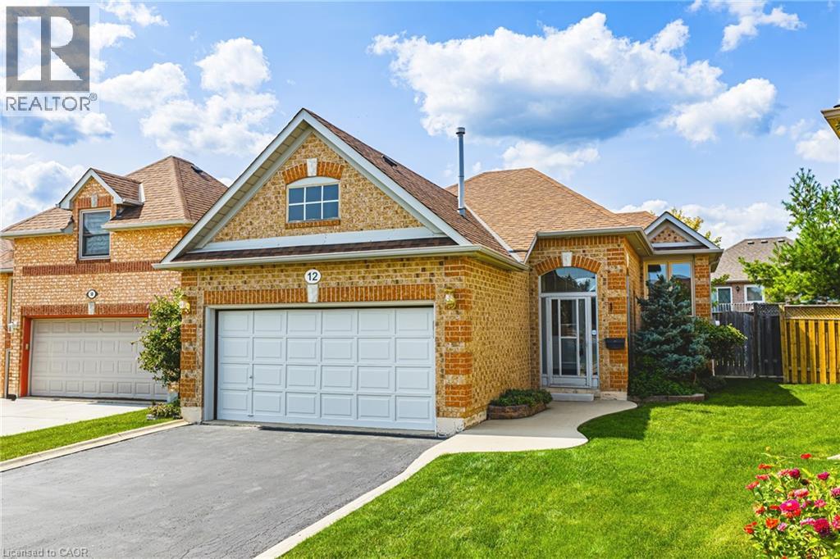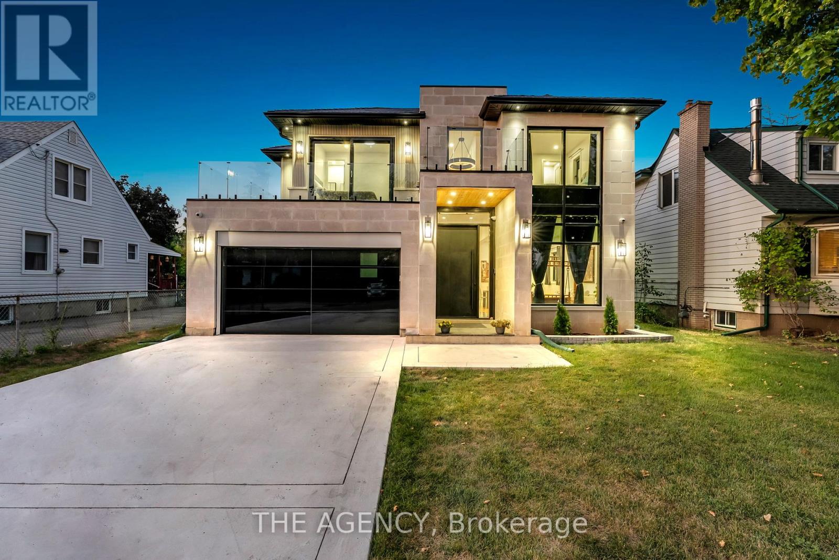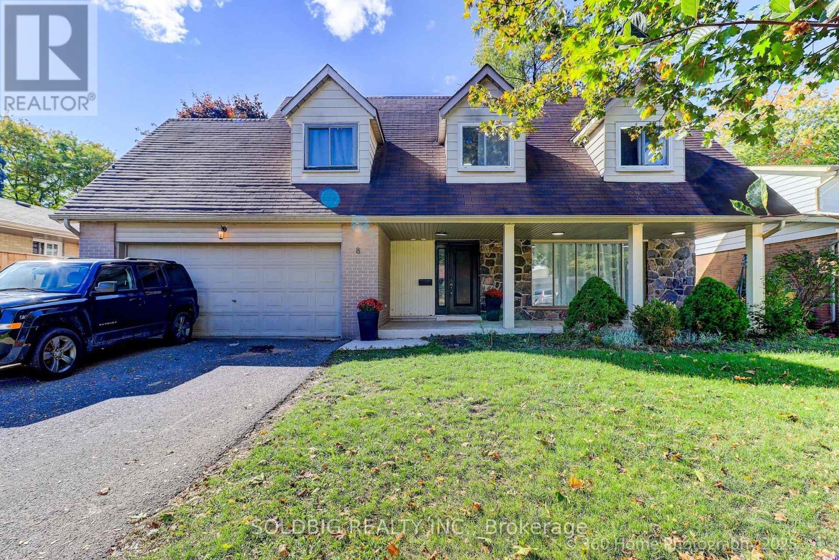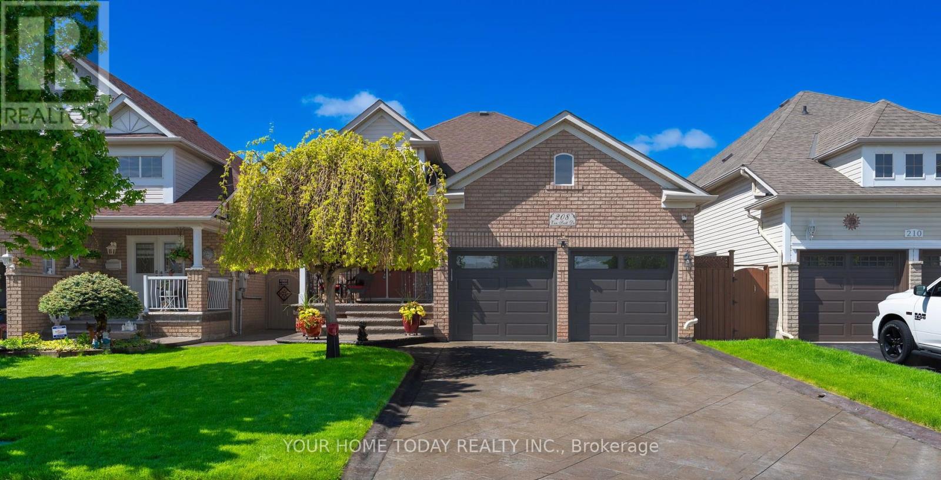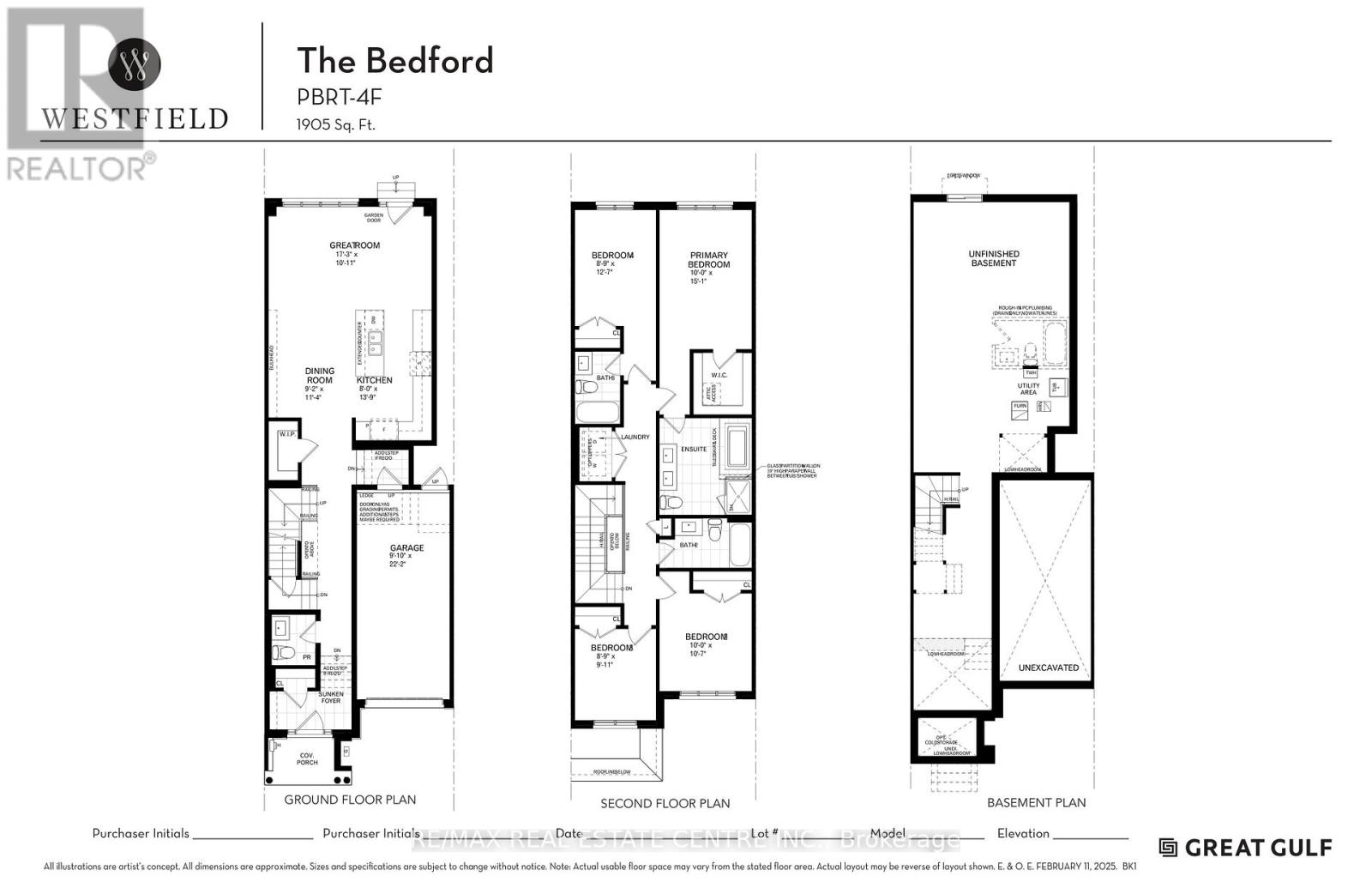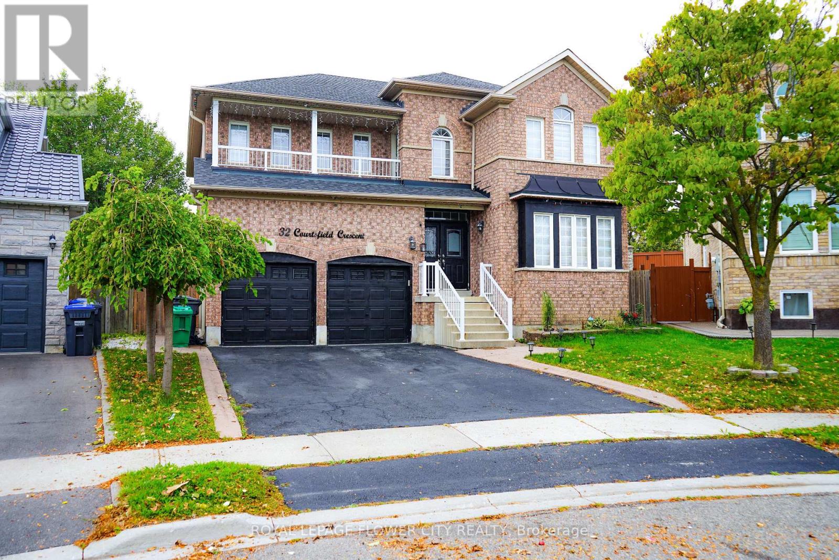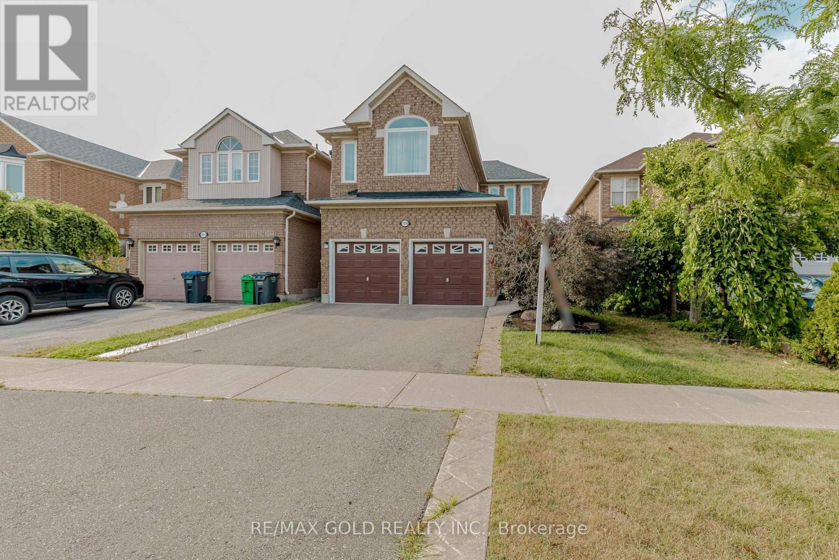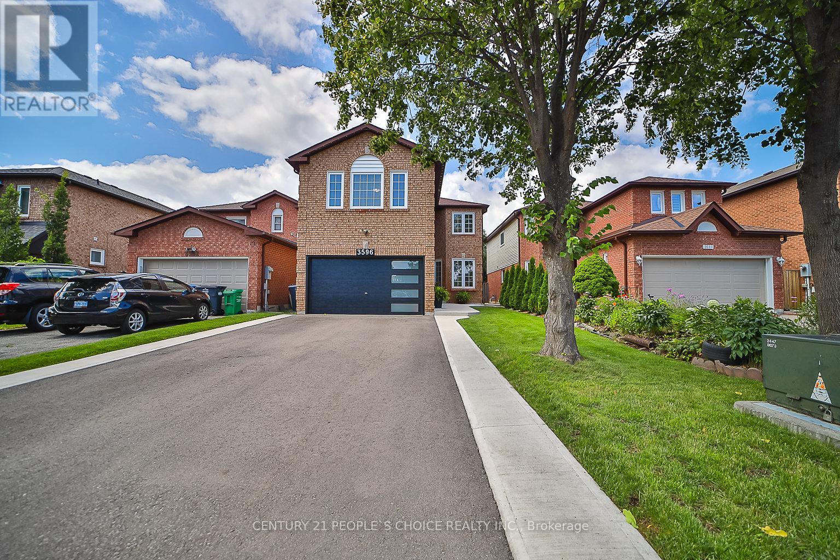- Houseful
- ON
- Brampton
- Brampton West
- 62 Bermondsey Way
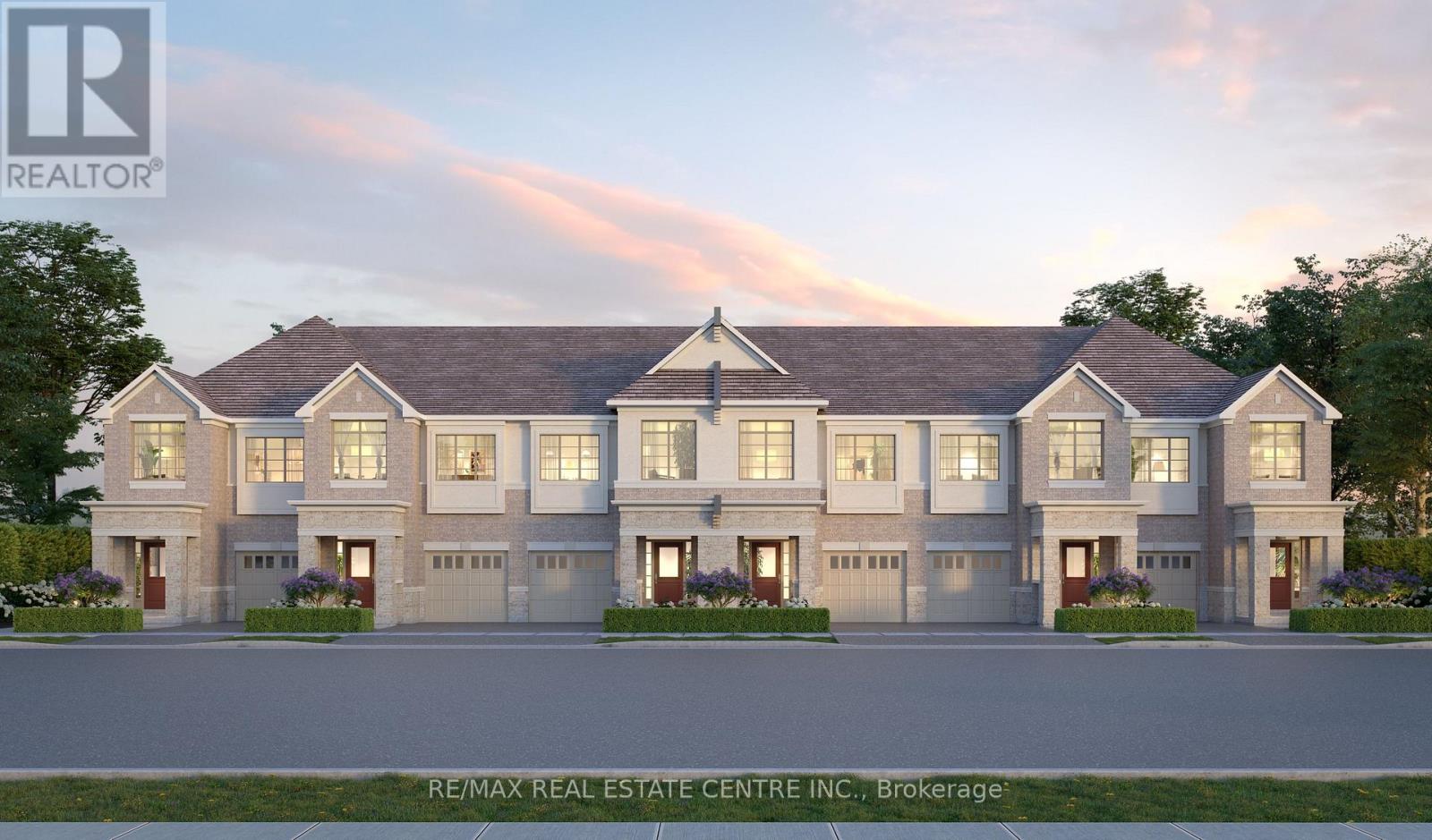
Highlights
Description
- Time on Housefulnew 6 hours
- Property typeSingle family
- Neighbourhood
- Median school Score
- Mortgage payment
4 BEDROOMS AND 4 WASHROOMS TOWNHOUSE BUILT BY TOP RANKING BUILDER GREAT GULF IN BRAMPTON'S MOST DEMANDING BRAMPTON WEST NEIGHBORHOOD. 1905 SQ FT OPEN CONCEPT LAYOUT. THIS HOUSE IS FULL OF UPGRADES. UPGRADED KITCHEN WITH CENTRE ISLAND. QUARTZ COUNTER TOPS IN KITCHEN AND WASHROOMS. OAK STAIRS WITH IRON PICKETS. 9 FT CEILING ON GROUND, UPPER AND BASEMENT. LARGE WINDOWS WHICH BRINGS IN A LOT OF NATURAL LIGHT. HARDWOOD FLOOR THROUGHOUT. 5 PIECE ENSUITE AND BIG WALK-IN CLOSET WITH MASTER BEDROOM. UPPER FLOOR LAUNDRY FOR YOUR CONVENIENCE. THIS HOUSE IS FULL OF UPGRADES FROM BUILDER. VERY CONVENIENTLY LOCATED AT THE BORDER OF BRAMPTON, MISSISSAUGA, MILTON AND HALTON HILLS. DISCLAIMER: All illustrations are artist's concept. All dimensions are approximate. Sizes and specifications are subject to change without notice. Actual usable floor space varies from the stated area. Actual layout may be reverse of layout shown. E. & O. E." (id:63267)
Home overview
- Cooling Central air conditioning
- Heat source Natural gas
- Heat type Forced air
- Sewer/ septic Sanitary sewer
- # total stories 2
- # parking spaces 2
- Has garage (y/n) Yes
- # full baths 3
- # half baths 1
- # total bathrooms 4.0
- # of above grade bedrooms 4
- Flooring Hardwood
- Subdivision Bram west
- Directions 2019478
- Lot size (acres) 0.0
- Listing # W12476740
- Property sub type Single family residence
- Status Active
- 2nd bedroom 12.7m X 8.9m
Level: 2nd - 3rd bedroom 10.7m X 10m
Level: 2nd - Primary bedroom 15.1m X 10m
Level: 2nd - Laundry 5m X 4m
Level: 2nd - 4th bedroom 9.11m X 8.9m
Level: 2nd - Bathroom 5m X 4m
Level: 2nd - Bathroom 5m X 5m
Level: 2nd - Bathroom 4m X 3m
Level: Ground - Dining room 11.4m X 9.2m
Level: Ground - Great room 17.3m X 10.11m
Level: Ground - Kitchen 13.9m X 8m
Level: Ground
- Listing source url Https://www.realtor.ca/real-estate/29020843/62-bermondsey-way-brampton-bram-west-bram-west
- Listing type identifier Idx

$-2,291
/ Month

