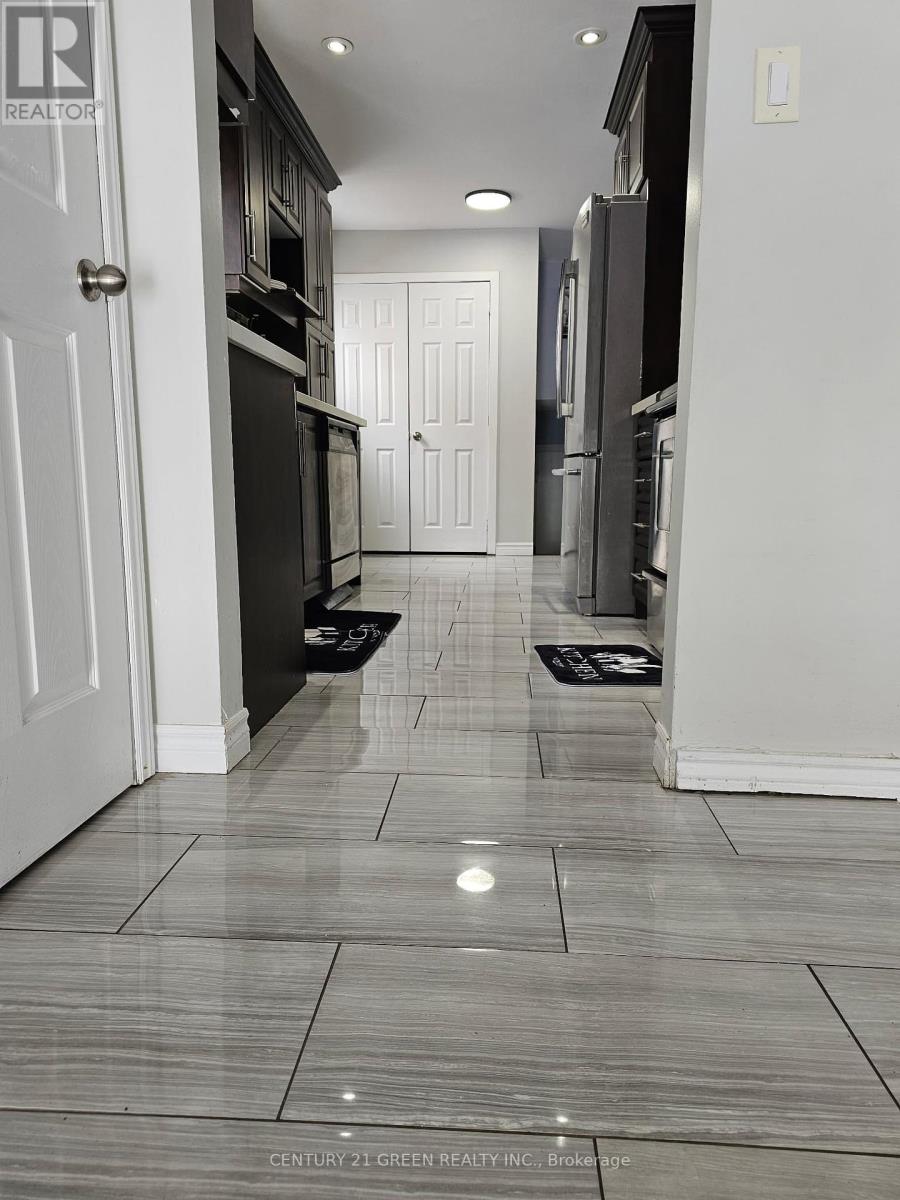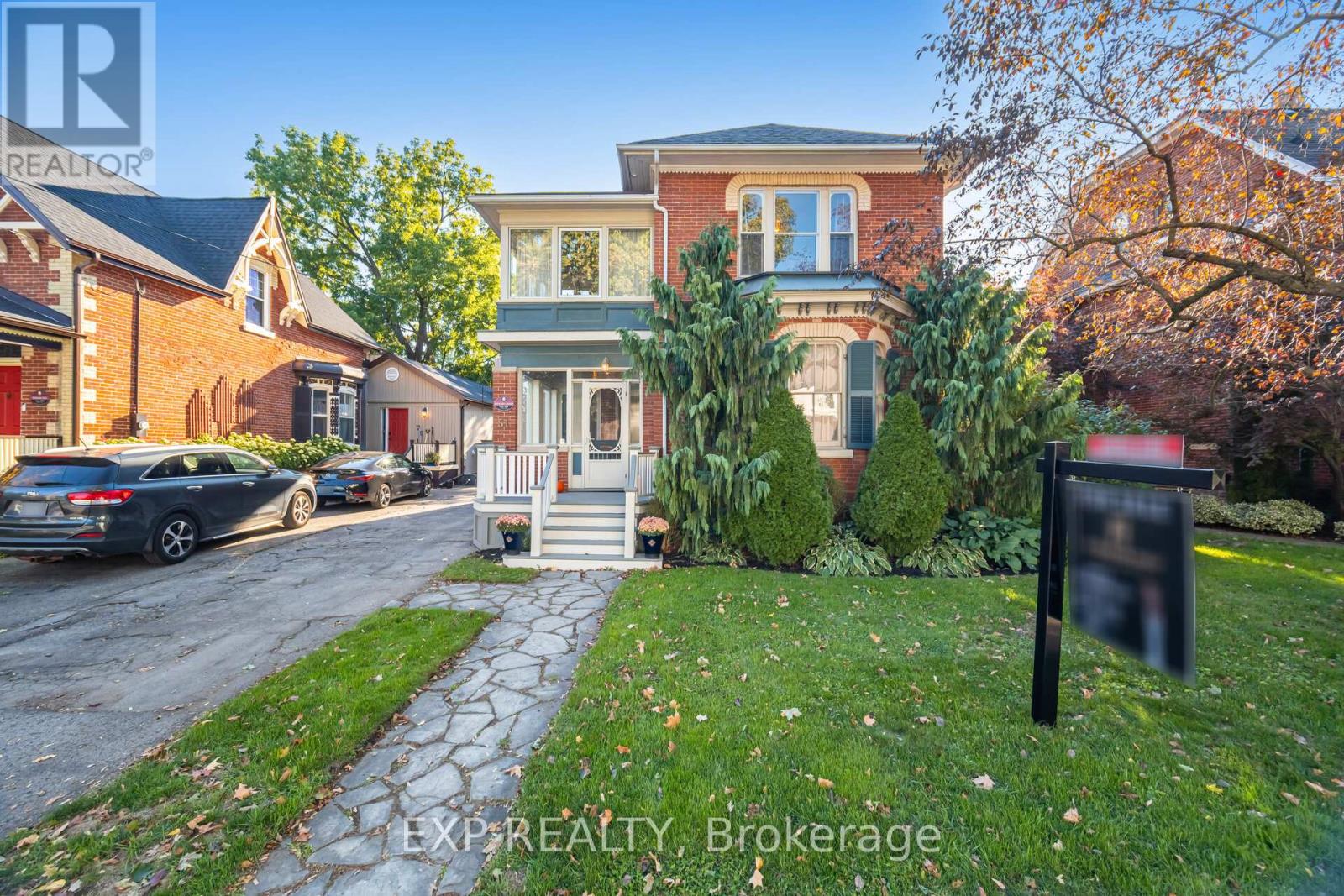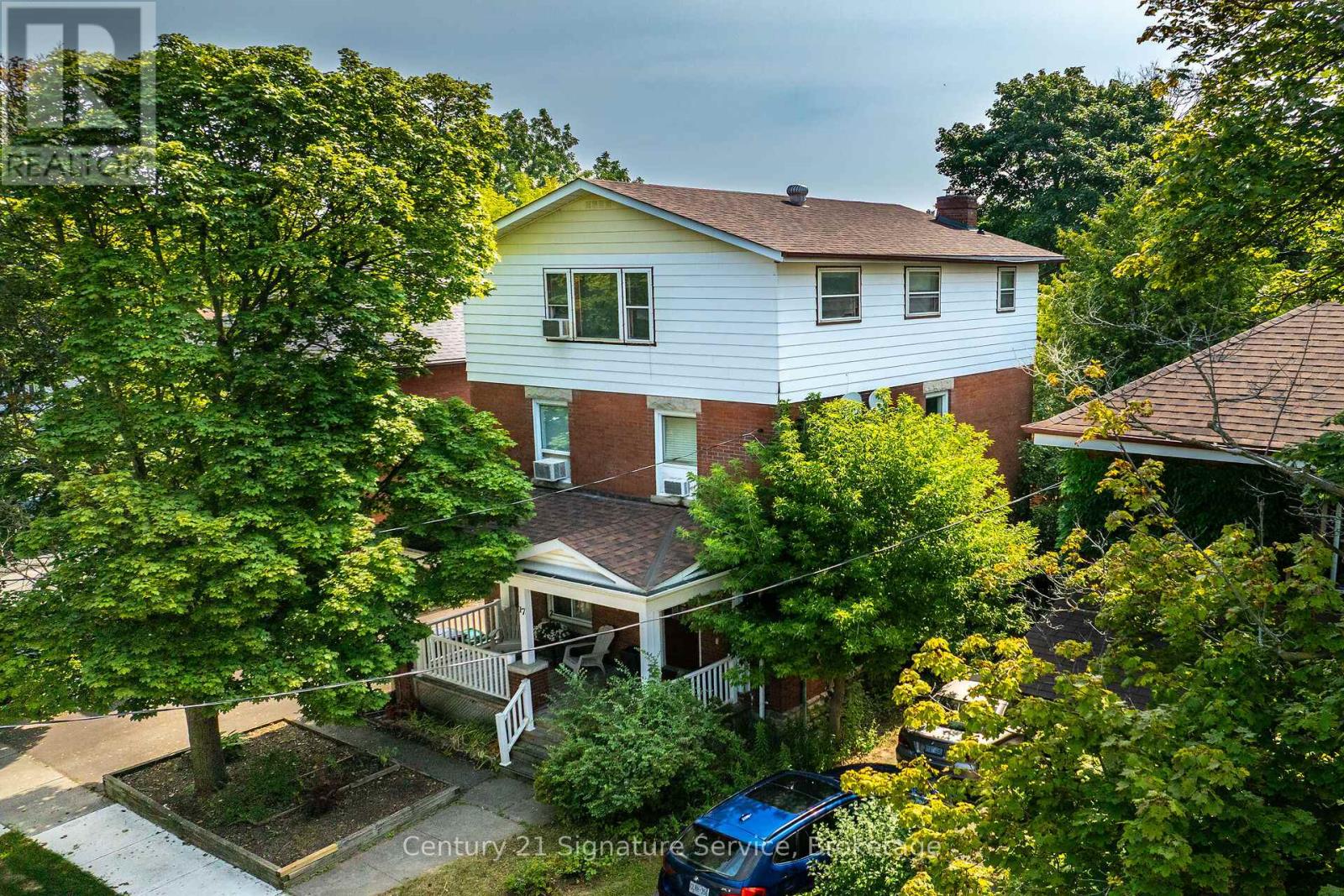
Highlights
Description
- Time on Housefulnew 14 hours
- Property typeMulti-family
- Neighbourhood
- Median school Score
- Mortgage payment
Stunning triplex located in a highly desirable Brampton neighborhood, right in the cities heart. Welcome to 62 Histon Crescent where comfortable living meets excellent investment potential. This beautiful 4-level back split features three units: one spacious 3-bedroom and two modern 1-bedroom suites, all finished with stylish, contemporary touches. Lets start upstairs in Unit A, your carpet-free 3-bedroom home. Step into an open-concept living, kitchen, and dining area equipped with stainless steel appliances. The washer and dryer are conveniently located on this level as well. Upstairs, you'll find three bedrooms and a 4-piece cheater bathroom for easy access. Next, explore Unit 2, a cozy 1-bedroom retreat designed with modern flair. It boasts stainless steel appliances, a fireplace, and an open-concept living and dining space perfect for relaxing or entertaining. Finally, Unit 3 maintains the homes sleek aesthetic with an open-concept kitchen and living area featuring a contemporary countertop stove. This unit also includes its own washer and dryer in the utility room for added convenience. Situated just 11 minutes from the popular Bramalea City Centre, this property enjoys the peace and quiet of a tucked-away neighborhood. Whether you're a first-time buyer, an investor, or looking to expand your portfolio, this property offers limitless potential and wont last long. Book your showing today to seize this fantastic opportunity. Don't miss out ask us about the additional income from the solar panels that further enhance this homes value. (id:63267)
Home overview
- Cooling Central air conditioning
- Heat source Natural gas
- Heat type Forced air
- Sewer/ septic Sanitary sewer
- # parking spaces 3
- Has garage (y/n) Yes
- # full baths 3
- # total bathrooms 3.0
- # of above grade bedrooms 5
- Subdivision Madoc
- Lot size (acres) 0.0
- Listing # W12275723
- Property sub type Multi-family
- Status Active
- Recreational room / games room 6.7m X 3.49m
Level: In Between - Primary bedroom 3.75m X 4.06m
Level: Lower - Bathroom 1.63m X 2.8m
Level: Lower - Dining room 3.06m X 4.18m
Level: Main - Kitchen 4.49m X 2.57m
Level: Main - Foyer 1.23m X 2.17m
Level: Main - Kitchen 3.96m X 3.65m
Level: Main - Bedroom 1.82m X 2.43m
Level: Main - Living room 4.4m X 4.03m
Level: Main - Primary bedroom 3.35m X 3.65m
Level: Main - Bathroom 2.25m X 3.25m
Level: Upper - Primary bedroom 4.69m X 2m
Level: Upper - 2nd bedroom 3.09m X 3.08m
Level: Upper - 3rd bedroom 3.08m X 2.72m
Level: Upper
- Listing source url Https://www.realtor.ca/real-estate/28586516/62-histon-crescent-brampton-madoc-madoc
- Listing type identifier Idx

$-2,400
/ Month



