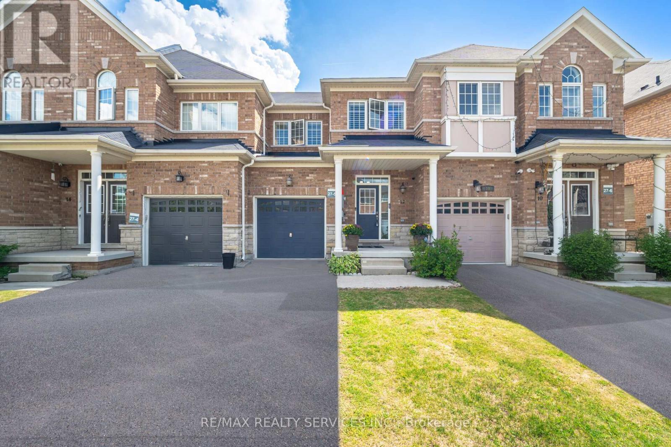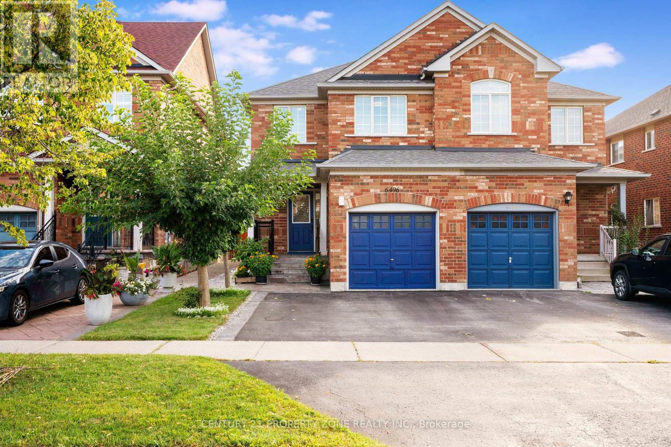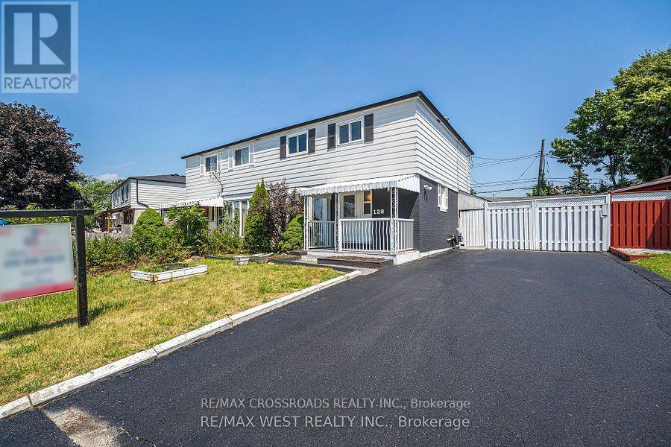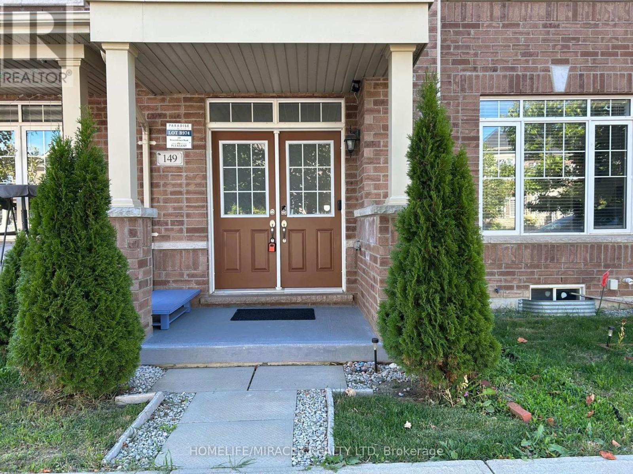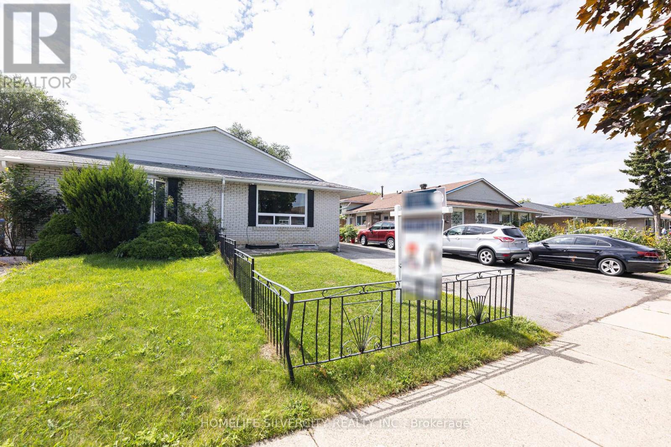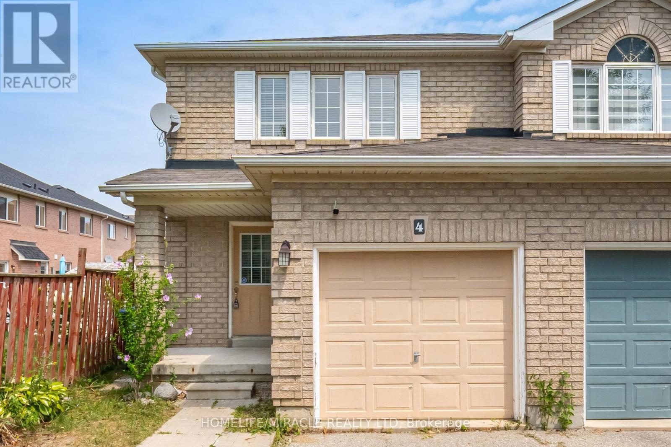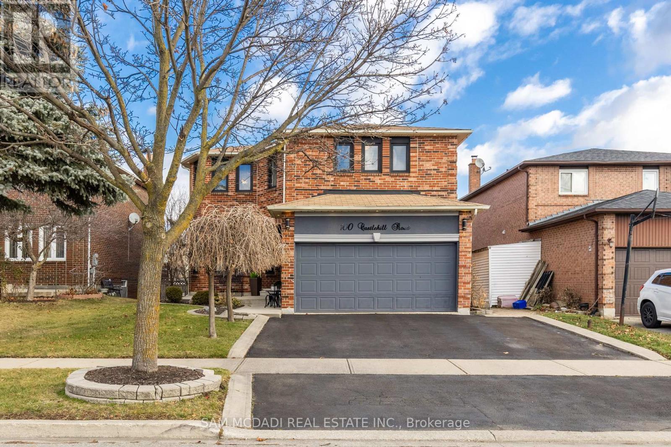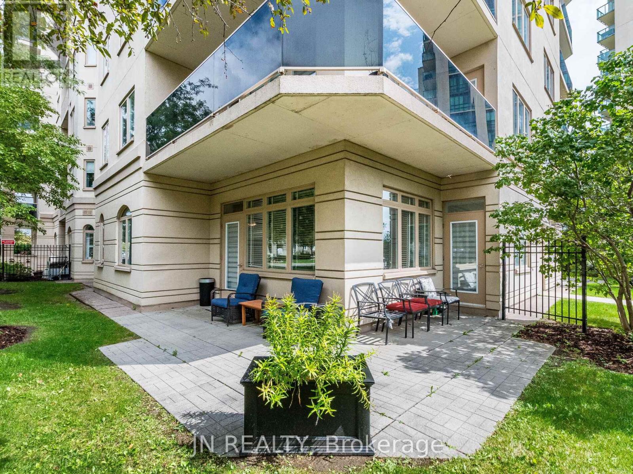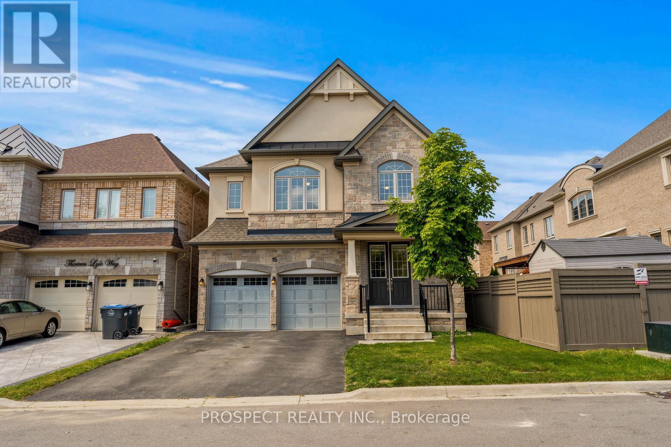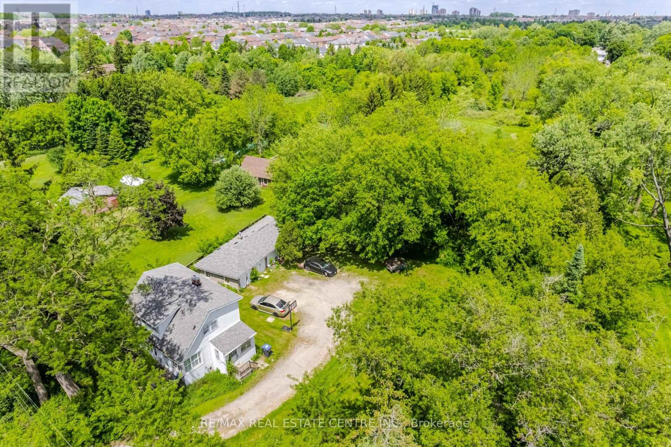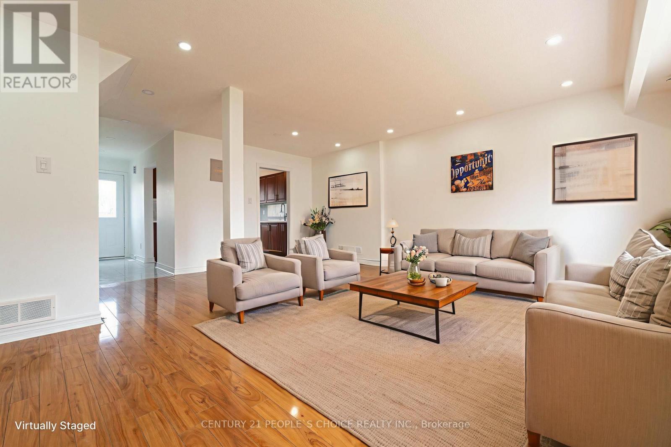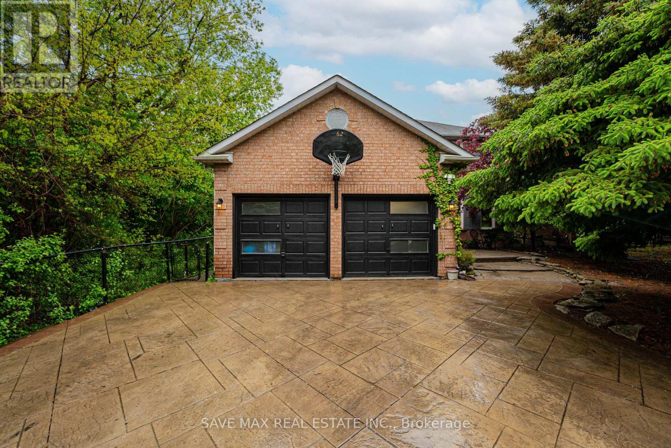
Highlights
Description
- Time on Houseful21 days
- Property typeSingle family
- Neighbourhood
- Median school Score
- Mortgage payment
Welcome to this show-stopping property that truly has it all backing onto serene Parr Lake and siding onto lush parkland, offering exceptional privacy with mature trees and no neighbors behind. Enjoy the breathtaking, Muskoka-like setting right from your oversized deck, perfect for relaxing or entertaining. Inside, you'll find strip hardwood flooring throughout and a bright, cheerful layout. The main level features an open-concept living and dining area with pot lights and elegant crown molding, flowing seamlessly into a cozy family room. The modern eat-in kitchen boasts a sunny breakfast area and a walkout to the deck. Upstairs, a grand oak staircase leads to four spacious bedrooms, including a primary suite with a 6-piece ensuite and walk-in closet. A stylish 4-piece guest bathroom serves the additional bedrooms. The legal 2-bedroom basement apartment, registered with the city and featuring a separate entrance, is perfect for rental income or multi-generational living. Additional highlights :Pot lights throughout Legal 2-bedroom basement apartment great rental potential! Huge driveway with 4-car parking Located in a highly desirable, tranquil neighborhood This one is a rare gem don't miss your chance to own a slice of lakeside paradise! (id:63267)
Home overview
- Cooling Central air conditioning
- Heat source Natural gas
- Heat type Forced air
- Sewer/ septic Sanitary sewer
- # total stories 2
- # parking spaces 5
- Has garage (y/n) Yes
- # full baths 3
- # half baths 1
- # total bathrooms 4.0
- # of above grade bedrooms 6
- Flooring Hardwood, ceramic
- Subdivision Westgate
- Directions 2158110
- Lot size (acres) 0.0
- Listing # W12168057
- Property sub type Single family residence
- Status Active
- 3rd bedroom 3.01m X 2.9m
Level: 2nd - Primary bedroom 3.7m X 3.1m
Level: 2nd - 2nd bedroom 3.1m X 2.85m
Level: 2nd - 4th bedroom 2.9m X 2.8m
Level: 2nd - 5th bedroom 3m X 2.9m
Level: Basement - Recreational room / games room 5.01m X 3.45m
Level: Basement - Bedroom 3m X 2.9m
Level: Basement - Living room 5.01m X 3.35m
Level: Main - Family room 4.3m X 2.95m
Level: Main - Kitchen 4.3m X 3.2m
Level: Main - Dining room 5.01m X 3.35m
Level: Main
- Listing source url Https://www.realtor.ca/real-estate/28355576/62-laurelcrest-street-brampton-westgate-westgate
- Listing type identifier Idx

$-2,933
/ Month

