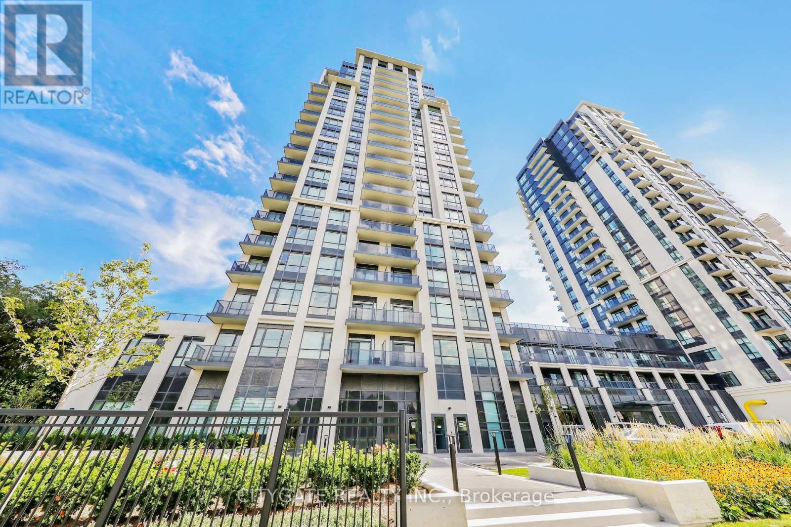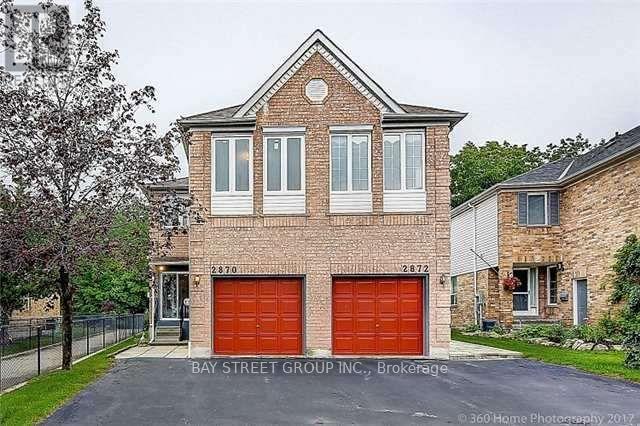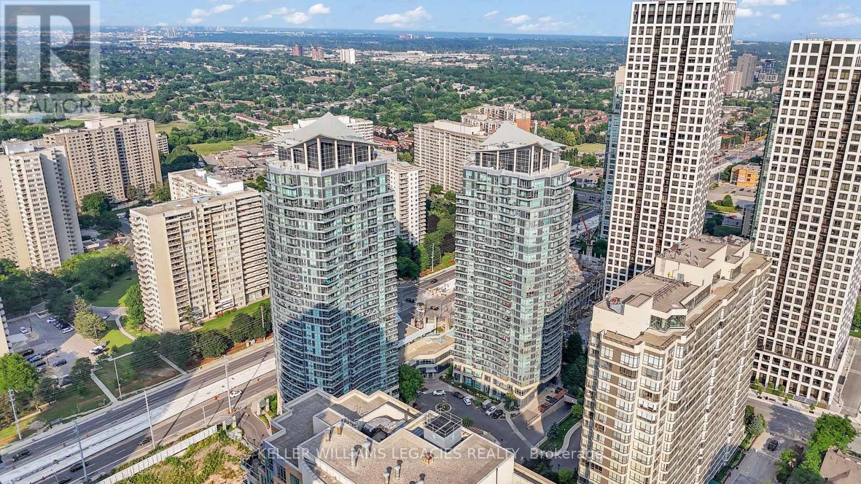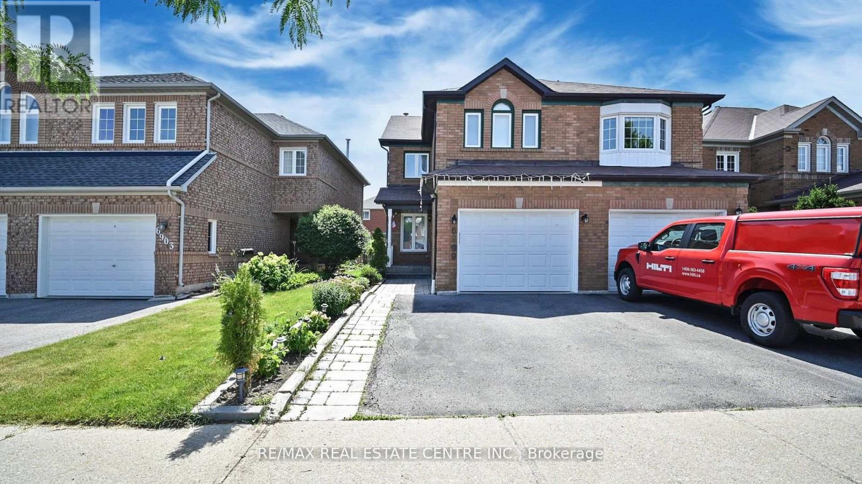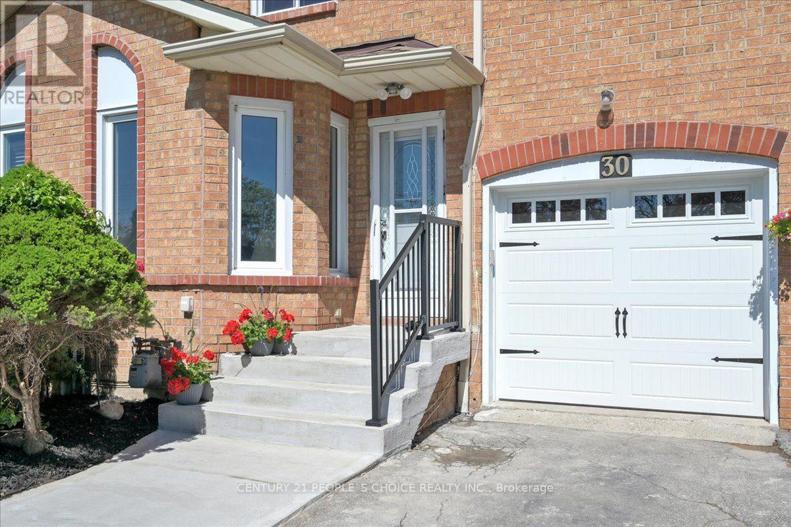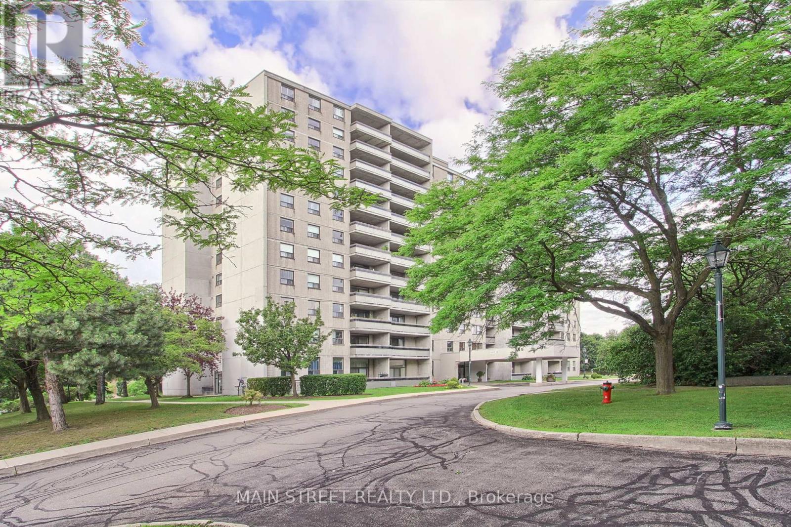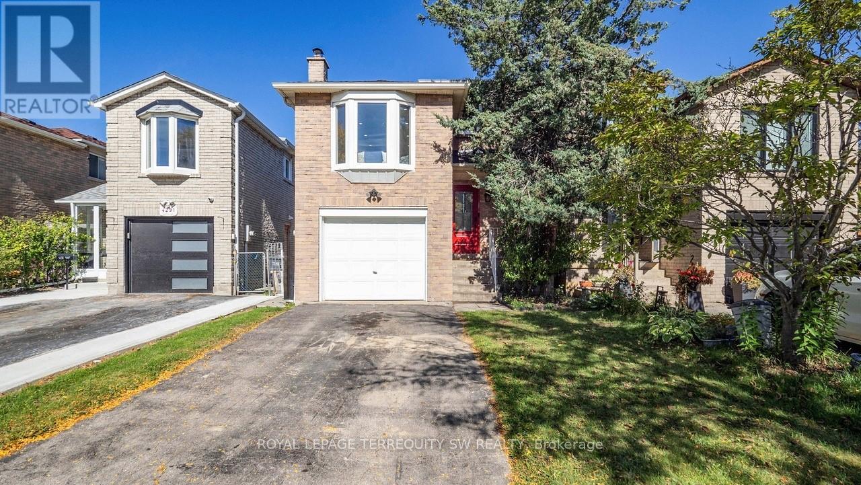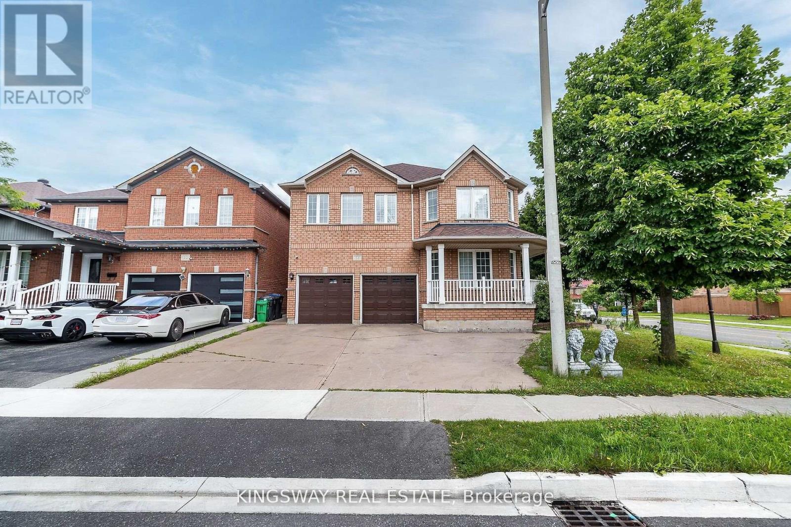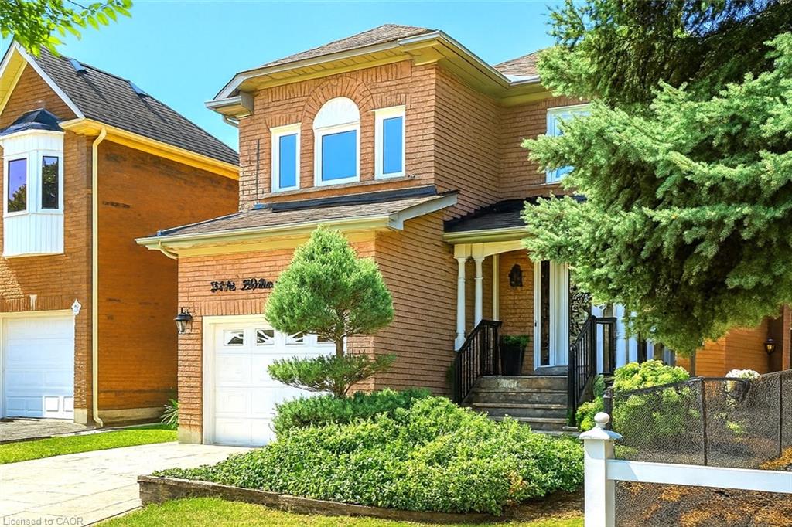- Houseful
- ON
- Brampton
- Fletchers Creek South
- 64 Clydesdale Cir
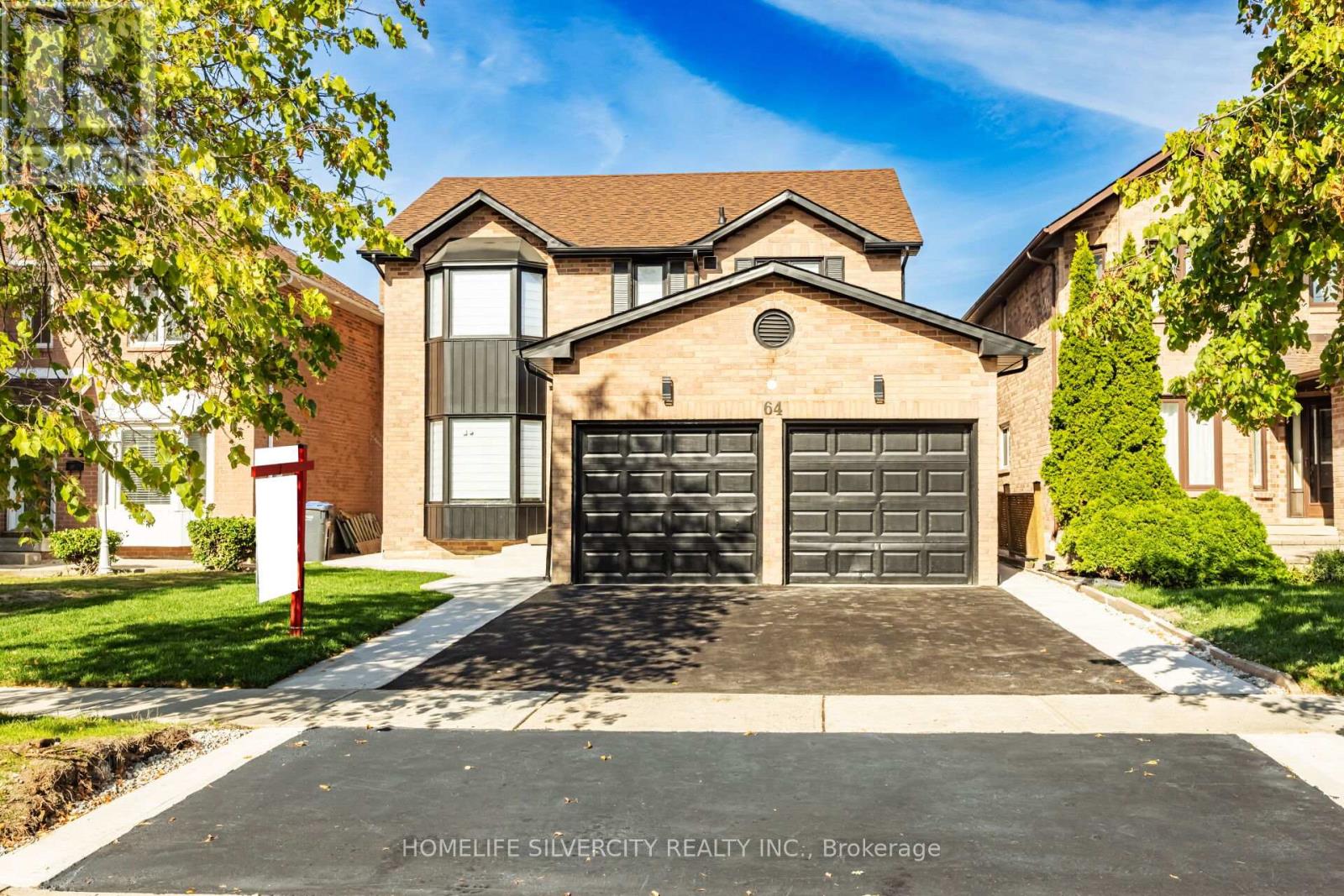
Highlights
Description
- Time on Housefulnew 3 hours
- Property typeSingle family
- Neighbourhood
- Median school Score
- Mortgage payment
Welcome to 64 Clydesdale Circle! A stunning home with state-of-the-art upgrades and modern finishes, located right at the border of Mississauga. Highlights:4 Spacious Bedrooms + 5 Designer Washrooms,3-Bedroom LEGAL Basement (Registered with City 2025) featuring 2 Full Washrooms, Separate Living & Family Rooms, Double Car Garage + Large Driveway (Up to 7 Car Parking) Upgrades & Features: Brand New Kitchens with Quartz Countertops & Backsplash, Glass-Enclosed Washrooms with Quartz Vanities, New Oak Stairs, Quality Vinyl Flooring & 24x24 Porcelain Tiles, Zebra Draperies, Fresh Paint (Inside & Out),New Asphalt Driveway, Grass, Concrete Backyard & Sides, New Pot Lights & Designer Fixtures, Carpet-Free, Modern Living at its Best! Extras: Designer TV Wall with Electric Fireplace, Gas Stove, LEGAL 2-Unit Dwelling. Close to All Amenities & Major Highways Truly Move-In Ready! Don't Miss Out on this Rare Opportunity. (id:63267)
Home overview
- Cooling Central air conditioning
- Heat source Natural gas
- Heat type Forced air
- Sewer/ septic Sanitary sewer
- # total stories 2
- # parking spaces 6
- Has garage (y/n) Yes
- # full baths 4
- # half baths 1
- # total bathrooms 5.0
- # of above grade bedrooms 7
- Subdivision Fletcher's creek south
- Lot size (acres) 0.0
- Listing # W12441887
- Property sub type Single family residence
- Status Active
- Bedroom 3.28m X 2.98m
Level: 2nd - Primary bedroom 3.28m X 5.6m
Level: 2nd - Bedroom 2.86m X 4.54m
Level: 2nd - Bedroom 2.86m X 4.32m
Level: 2nd - Living room Measurements not available
Level: Basement - 3rd bedroom Measurements not available
Level: Basement - 2nd bedroom Measurements not available
Level: Basement - Bedroom Measurements not available
Level: Basement - Kitchen Measurements not available
Level: Basement - Kitchen 2.96m X 2.69m
Level: Ground - Foyer 1.86m X 1.78m
Level: Ground - Living room 3.36m X 5.02m
Level: Ground - Dining room 2.87m X 3.64m
Level: Ground - Family room 3.36m X 5.08m
Level: Ground - Eating area 2.48m X 3.11m
Level: Ground - Laundry 2.69m X 1.78m
Level: Ground
- Listing source url Https://www.realtor.ca/real-estate/28945330/64-clydesdale-circle-brampton-fletchers-creek-south-fletchers-creek-south
- Listing type identifier Idx

$-2,666
/ Month

