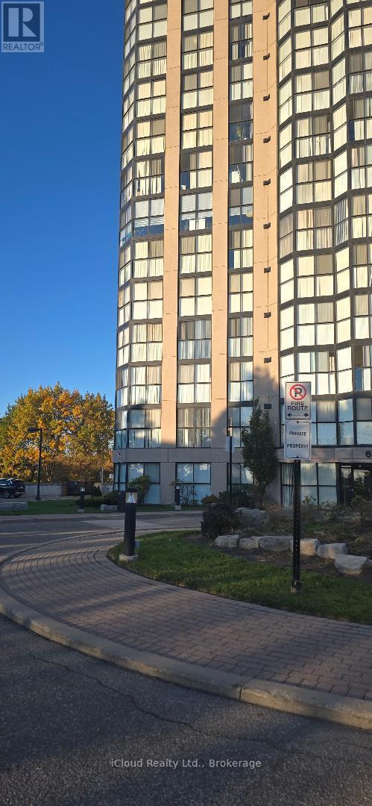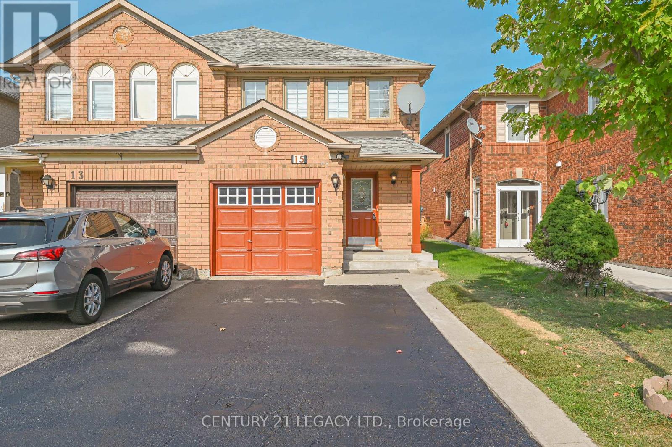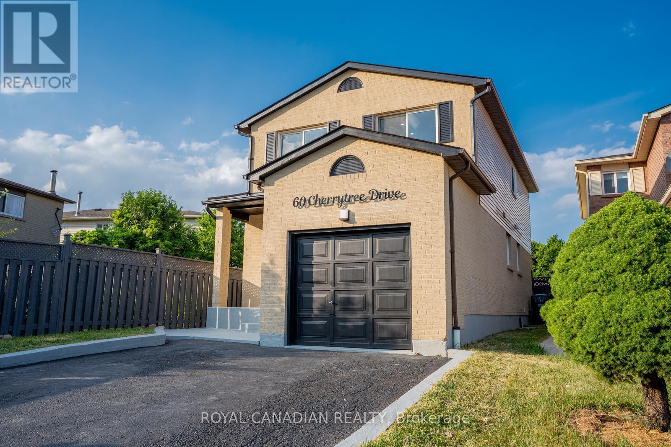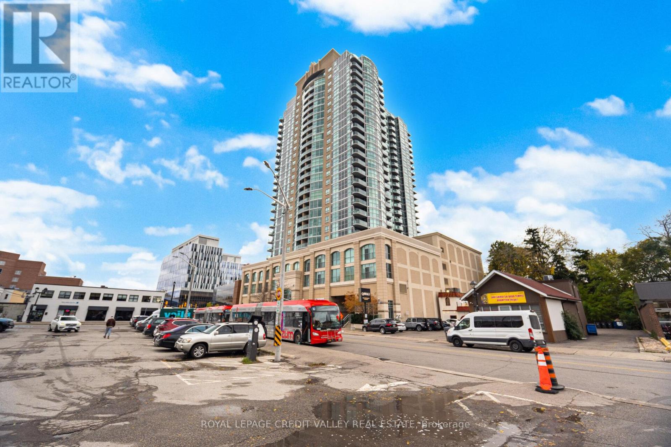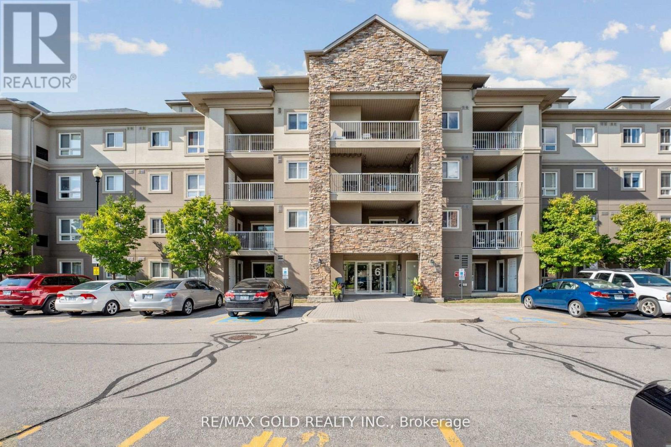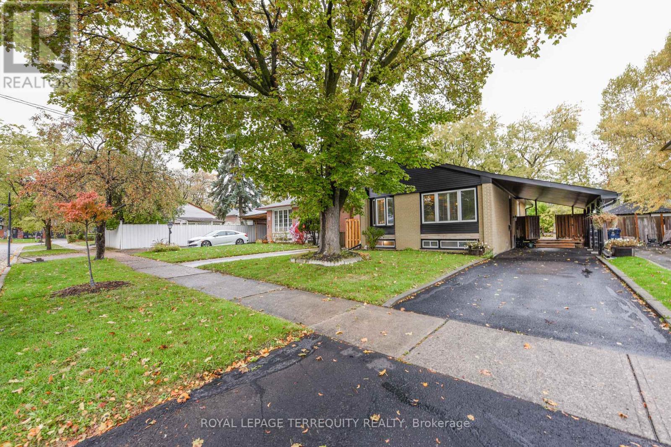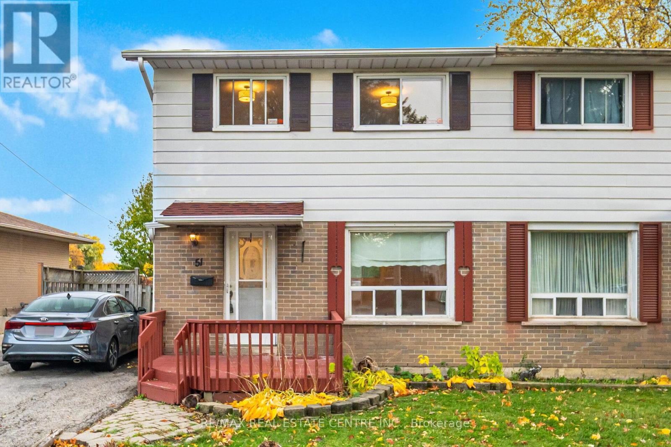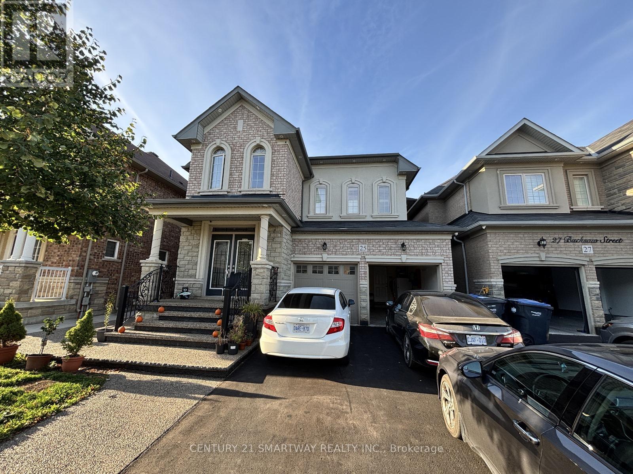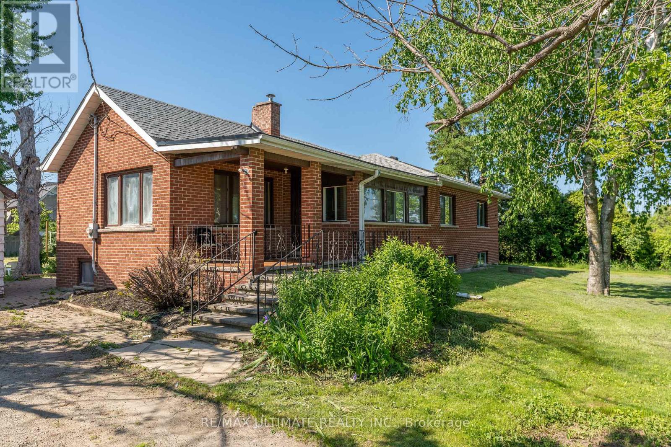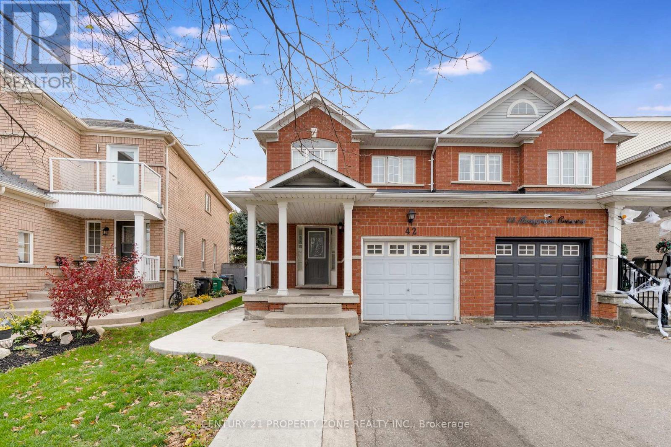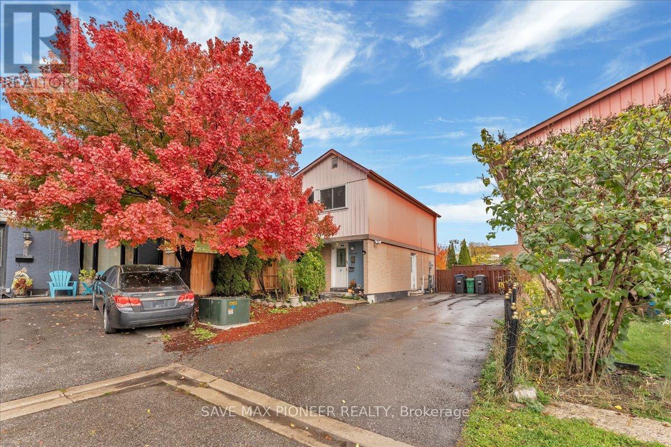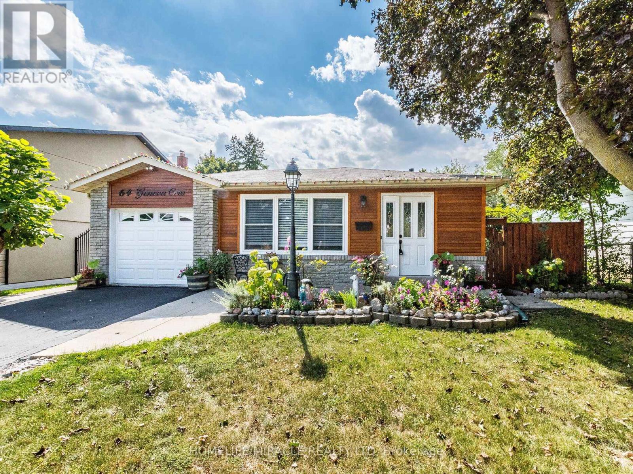
Highlights
Description
- Time on Housefulnew 36 hours
- Property typeSingle family
- Neighbourhood
- Median school Score
- Mortgage payment
Welcome to 64 Geneva Crescent, a beautifully maintained 3-bedroom, 2 full washroom detached situated on an extra large 55 X120 ft lot in the desirable Northgate community. This charming property features a finished basement with a separate entrance, offering endless potential for an in-law suite, rental income, or extended family living. The home also boasts an excellent covered wooden patio, perfect for year round entertaining, and a beautiful garage for added convenience. Outside, enjoy a private, fenced yard and a single car garage with extra driveway parking. This home offers style, comfort, and versatility in a great location with a spacious layout and an unbelievable backyard, this home provides comfortable living with plenty of room to grow. Don't miss the opportunity to own this gem with great potential in one of Brampton's most sought-after neighborhoods! This property provides unparalleled convenience. Access to all amenities, Including grocery stores, Shopping Centre, Gas Station. Imagine living in a community where everything you need is just a short drive away. (id:63267)
Home overview
- Cooling Central air conditioning
- Heat source Natural gas
- Heat type Forced air
- Sewer/ septic Sanitary sewer
- Fencing Fenced yard
- # parking spaces 5
- Has garage (y/n) Yes
- # full baths 2
- # total bathrooms 2.0
- # of above grade bedrooms 4
- Flooring Laminate, parquet
- Subdivision Northgate
- Directions 1825273
- Lot desc Landscaped
- Lot size (acres) 0.0
- Listing # W12496376
- Property sub type Single family residence
- Status Active
- Bedroom Measurements not available
Level: Lower - Living room Measurements not available
Level: Lower - Kitchen 5.48m X 2.25m
Level: Main - Living room 4.45m X 3.96m
Level: Main - Dining room 3.53m X 2.31m
Level: Main - 3rd bedroom 3.38m X 2.43m
Level: Upper - 2nd bedroom 3.35m X 3.08m
Level: Upper - Primary bedroom 5.39m X 3.45m
Level: Upper
- Listing source url Https://www.realtor.ca/real-estate/29053784/64-geneva-crescent-brampton-northgate-northgate
- Listing type identifier Idx

$-1,597
/ Month

