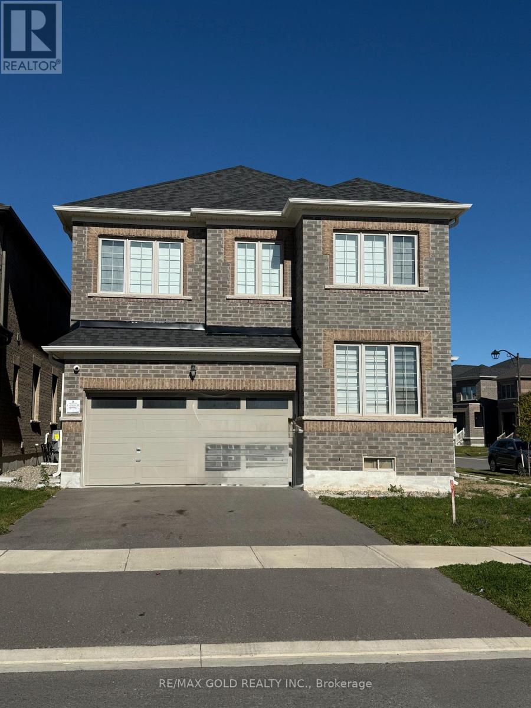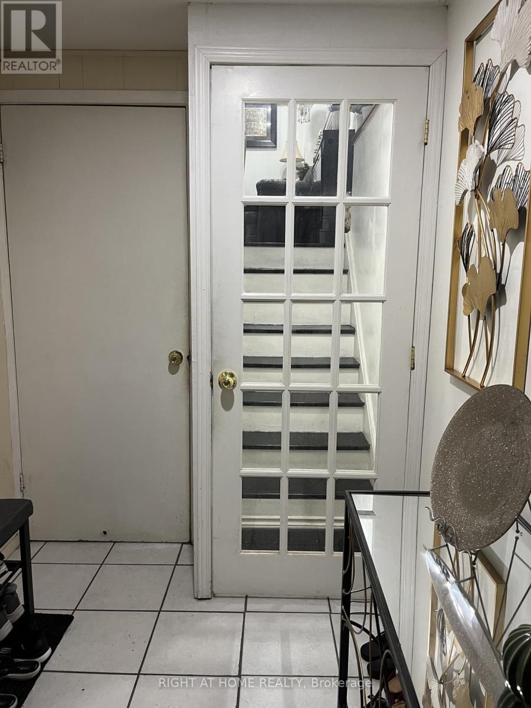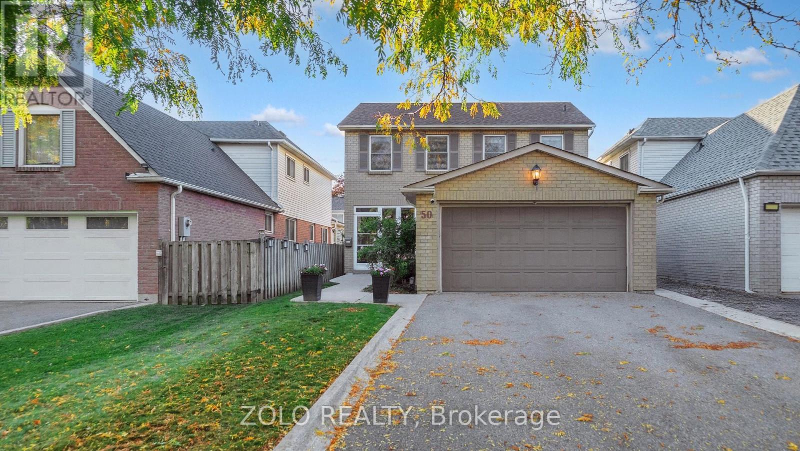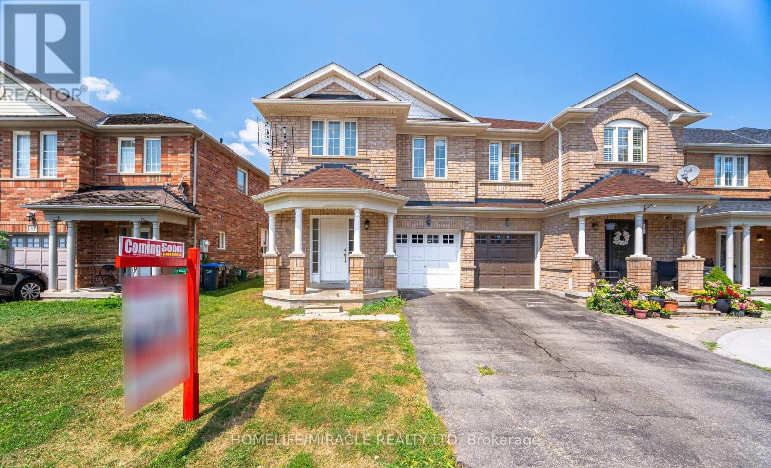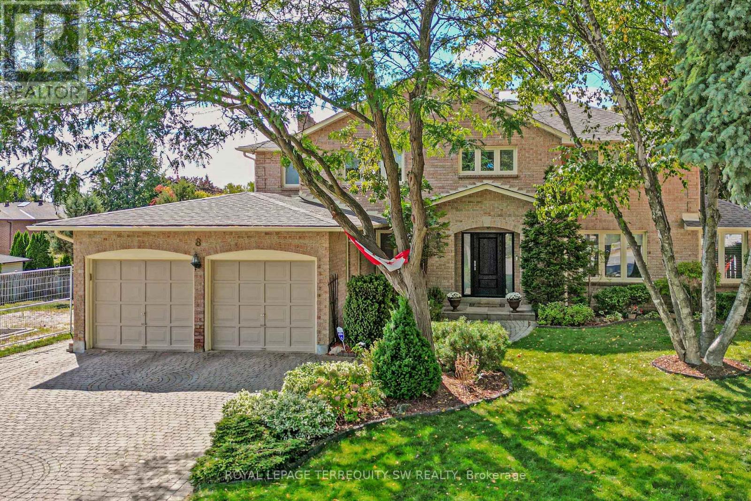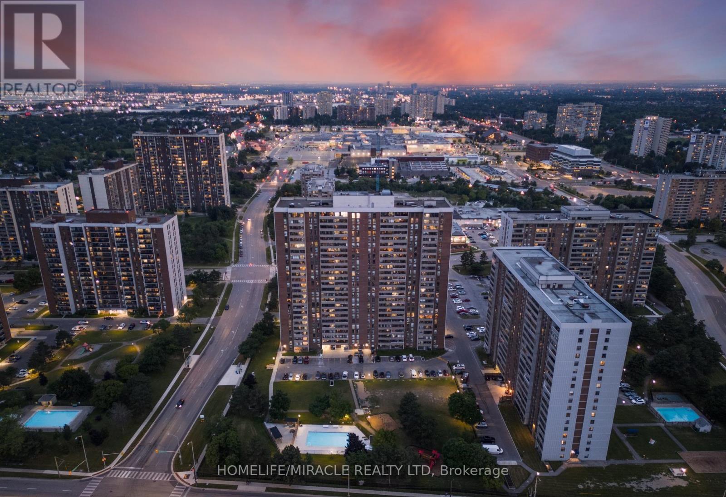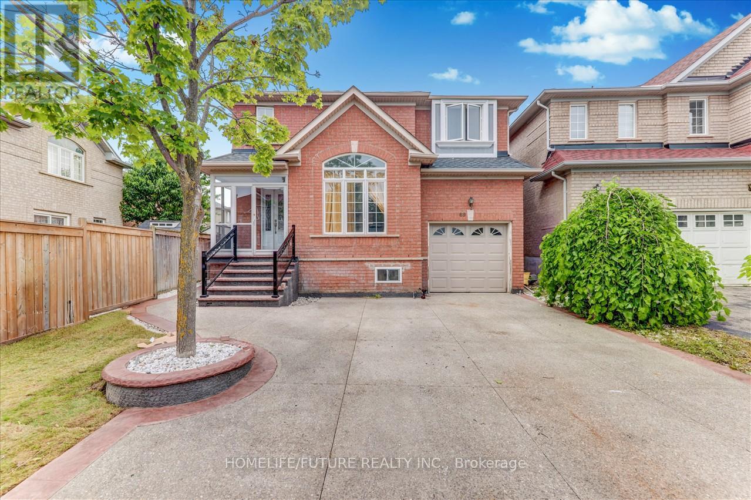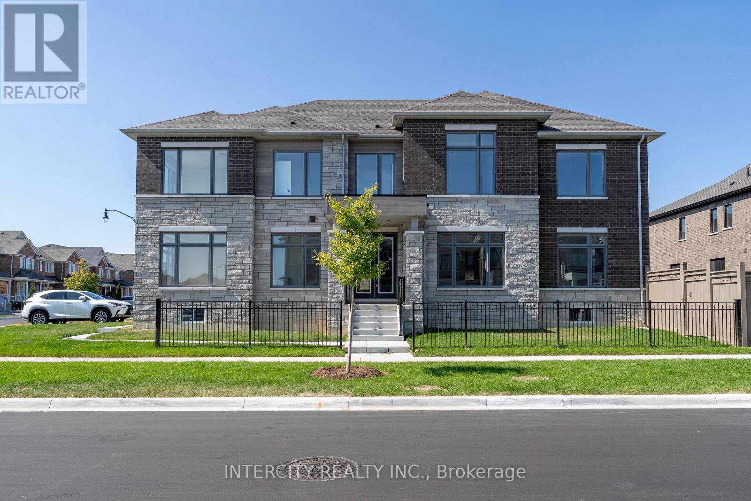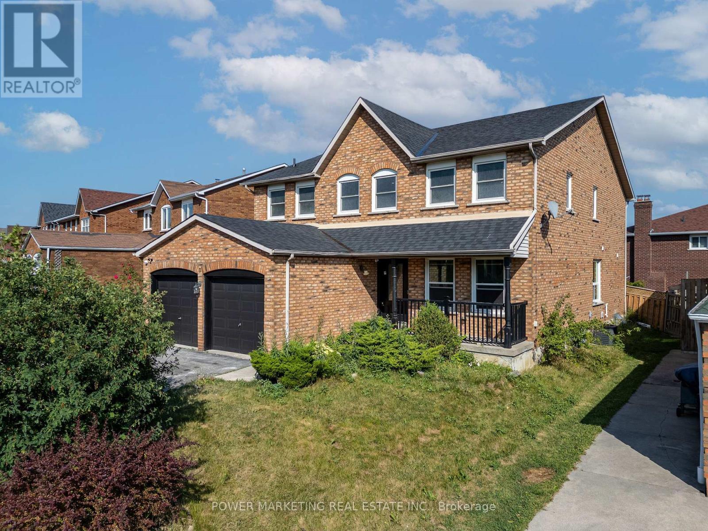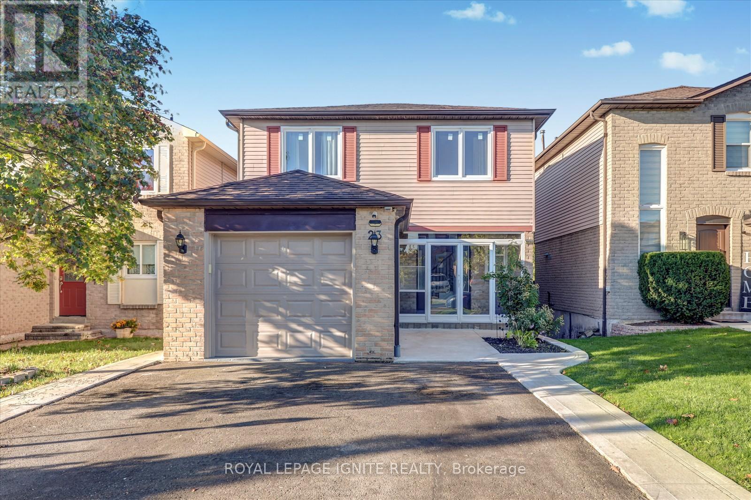- Houseful
- ON
- Brampton
- Central Park
- 64 Malcolm Cres
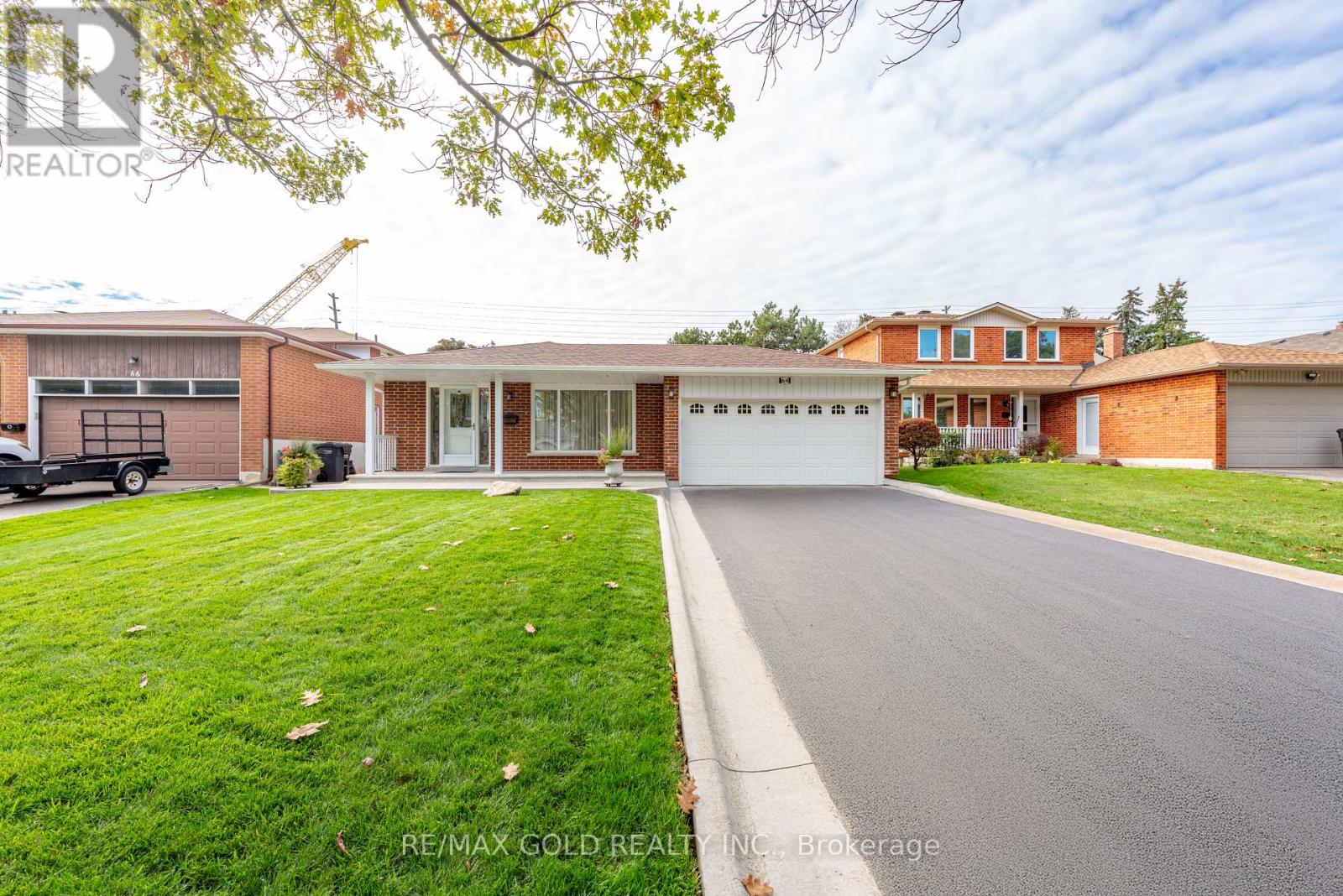
Highlights
This home is
0%
Time on Houseful
11 hours
School rated
6.5/10
Brampton
-0.07%
Description
- Time on Housefulnew 11 hours
- Property typeSingle family
- Neighbourhood
- Median school Score
- Mortgage payment
DON'T MISS THIS RARE OPPORTUNITY!! Proudly owned by the original owner! This bright 4 level backsplit offers 3+1 bedrooms and 2 full baths, sitting on a large 50x120 ft lot with NO homes behind. This property offers the space, comfort, and privacy every family dreams of. The bright andfunctional layout provides room to grow. Features a finished basement with cozy family area perfectfor movie nights or extra living space. Ideal for first time buyers, growing families, or investors.Located close to schools, parks, BCC, hospital, rec centre & just minutes to Hwy 410. A wonderfulplace to start your family or make your next smart investment! (id:63267)
Home overview
Amenities / Utilities
- Cooling Central air conditioning
- Heat source Natural gas
- Heat type Forced air
- Sewer/ septic Sanitary sewer
Exterior
- # parking spaces 8
- Has garage (y/n) Yes
Interior
- # full baths 2
- # total bathrooms 2.0
- # of above grade bedrooms 4
- Flooring Hardwood, tile, carpeted
Location
- Subdivision Central park
Overview
- Lot size (acres) 0.0
- Listing # W12466630
- Property sub type Single family residence
- Status Active
Rooms Information
metric
- Bedroom 2.81m X 2.2m
Level: Basement - Utility 3.61m X 3.41m
Level: Basement - Kitchen 3.43m X 3.37m
Level: Basement - Living room 4.28m X 5.53m
Level: Basement - Family room 4.27m X 6.91m
Level: Lower - Living room 4.39m X 3.86m
Level: Main - Dining room 2.72m X 3.45m
Level: Main - Kitchen 2.69m X 2.92m
Level: Main - Eating area 2.72m X 3.33m
Level: Main - 3rd bedroom 3.2m X 2.7m
Level: Upper - Primary bedroom 4.01m X 3.2m
Level: Upper - 2nd bedroom 4.14m X 3.09m
Level: Upper
SOA_HOUSEKEEPING_ATTRS
- Listing source url Https://www.realtor.ca/real-estate/28998892/64-malcolm-crescent-brampton-central-park-central-park
- Listing type identifier Idx
The Home Overview listing data and Property Description above are provided by the Canadian Real Estate Association (CREA). All other information is provided by Houseful and its affiliates.

Lock your rate with RBC pre-approval
Mortgage rate is for illustrative purposes only. Please check RBC.com/mortgages for the current mortgage rates
$-2,600
/ Month25 Years fixed, 20% down payment, % interest
$
$
$
%
$
%

Schedule a viewing
No obligation or purchase necessary, cancel at any time

