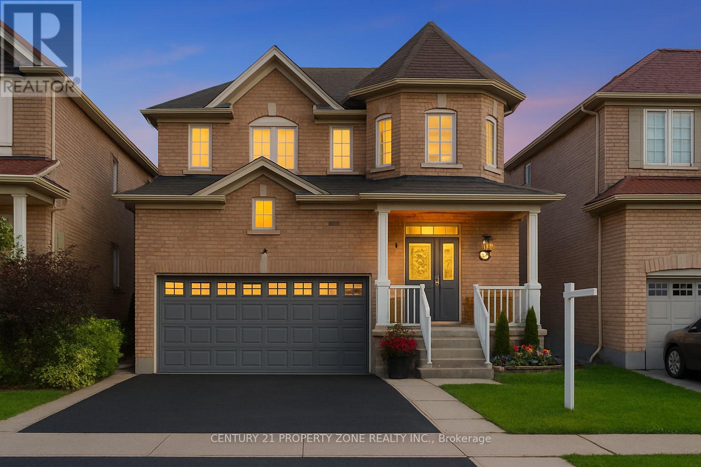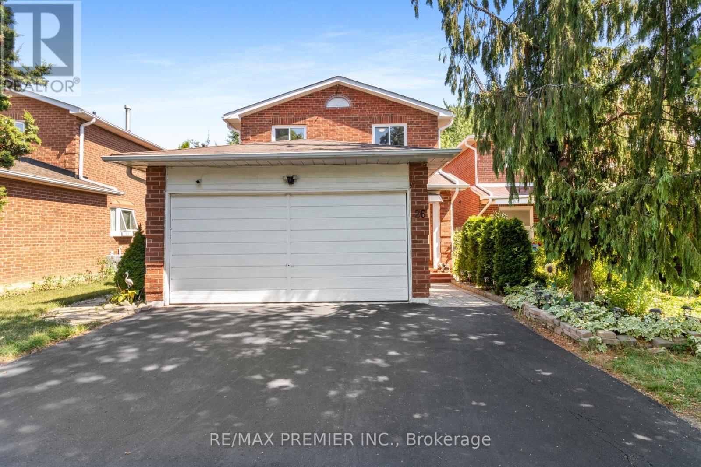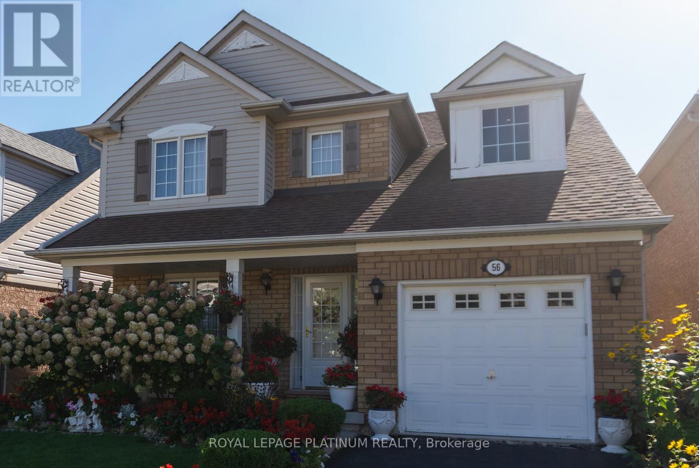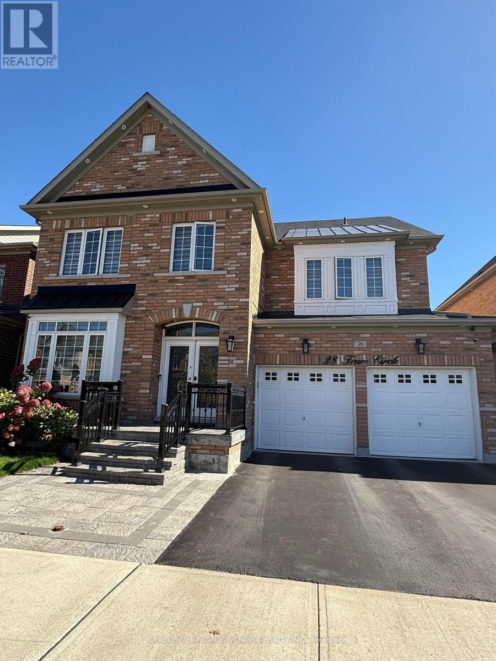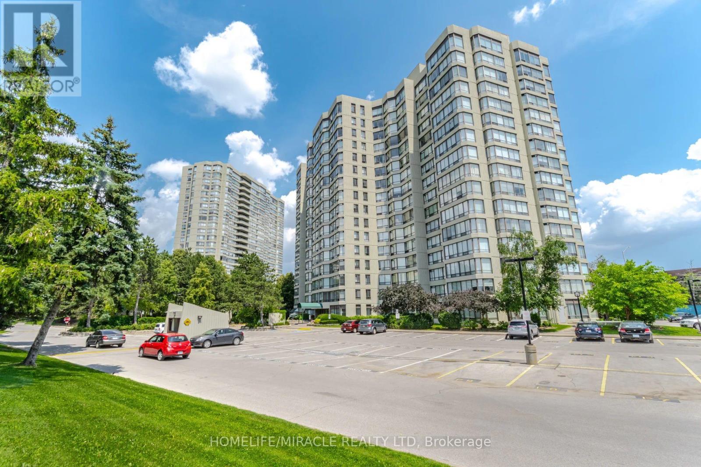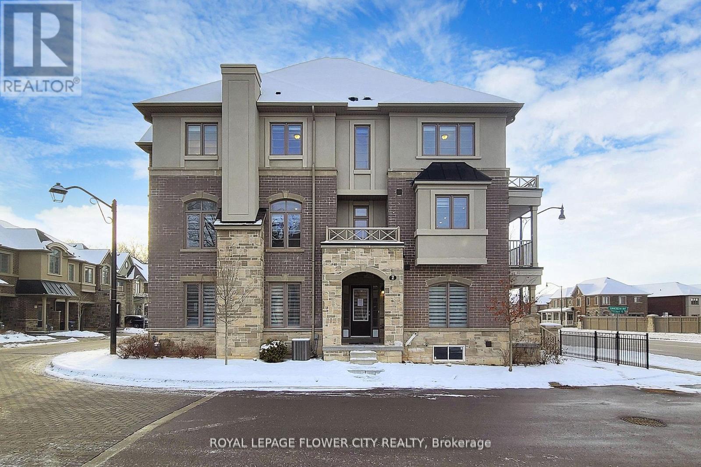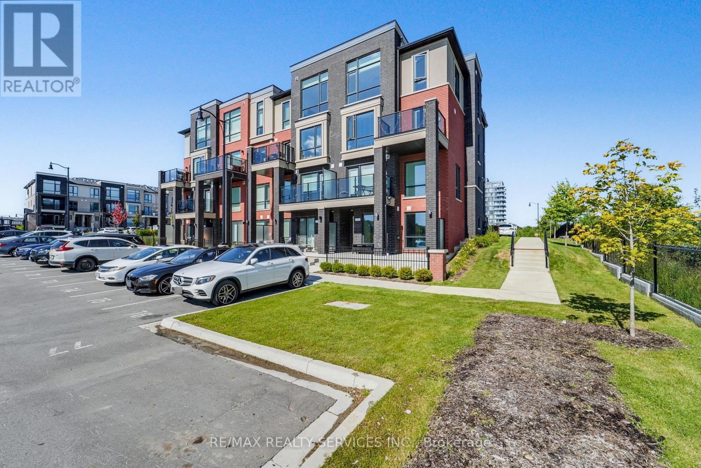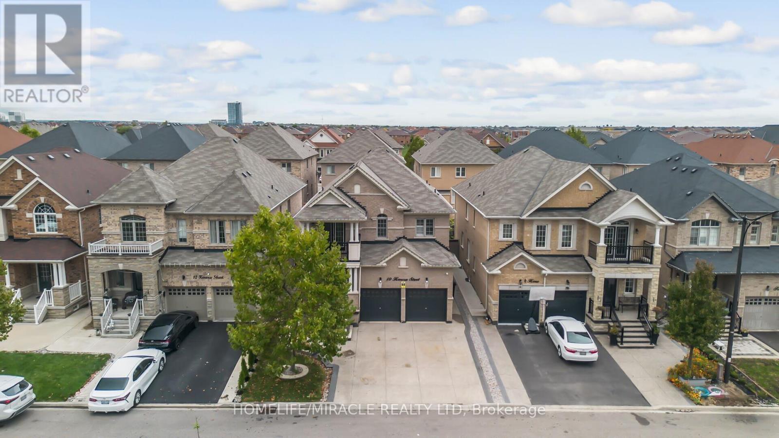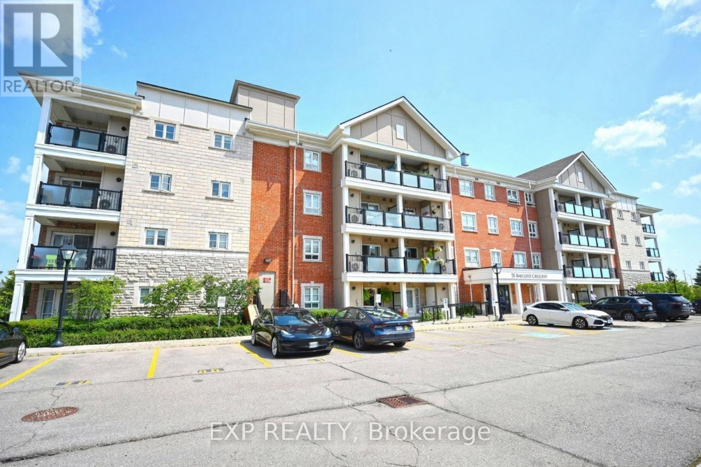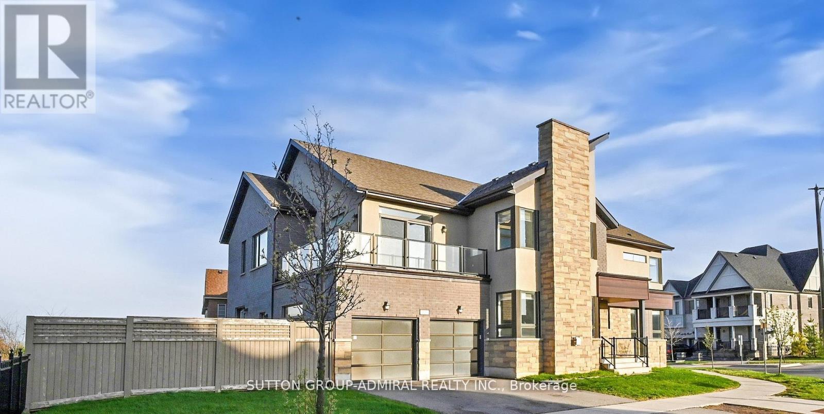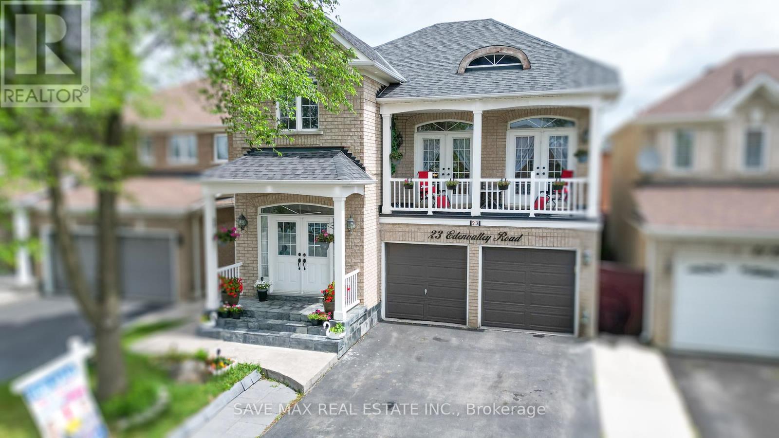- Houseful
- ON
- Brampton
- Credit Valley
- 65 Parity Rd
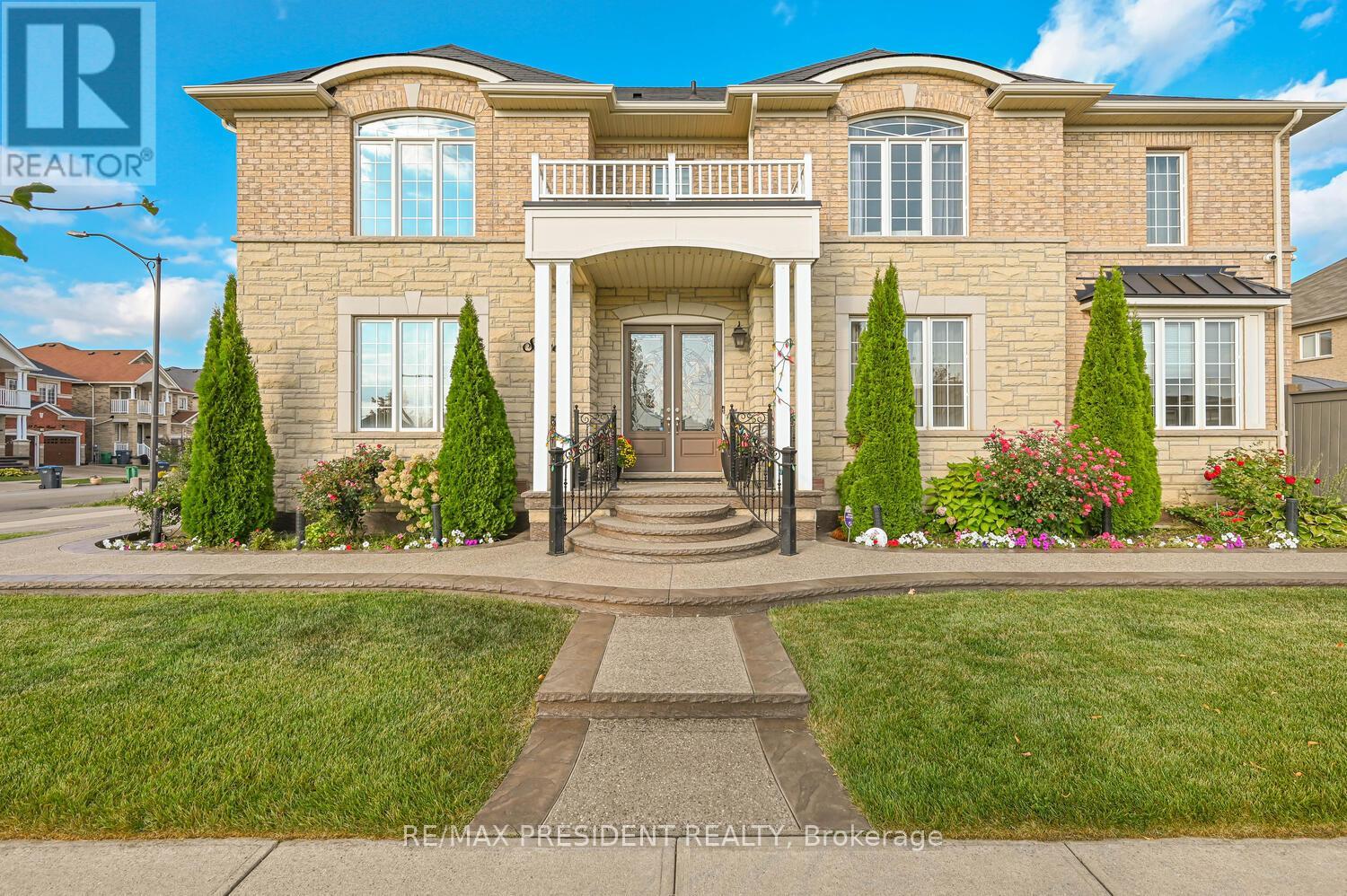
Highlights
Description
- Time on Housefulnew 5 days
- Property typeSingle family
- Neighbourhood
- Median school Score
- Mortgage payment
A Modern fully upgraded 4+1 Bedroom 5 Washroom Detached Corner house located in a desirable neighborhood of Credit Valley with access to good schools, parks, transit, go station and shopping centers. This corner house offers over 4600 Sq Feet of living space including basement, floor, modern Upgraded custom kitchen with high end built in appliances. Harwood throughout on the main floor. Custom walk-in Closet in the master bedroom, Coffered Ceiling, Wainscoting in Living and Master Bedroom, Glass Railings, Sound Proof Room, Upgraded 9 ft main entrance door, and many more. It also offers 1 Bedroom finished basement with a custom made bar with built in appliances, apartment plus 1-bedroom personal use basement(can be converted into rental) Huge backyard with combination of expose and concrete. A Garage upgraded with closets and EV charger, A rare combination of size, layout and luxury don't miss it! Must see........ (id:63267)
Home overview
- Cooling Central air conditioning, air exchanger
- Heat source Natural gas
- Heat type Forced air
- Sewer/ septic Sanitary sewer
- # total stories 2
- Fencing Fully fenced
- # parking spaces 7
- Has garage (y/n) Yes
- # full baths 4
- # half baths 1
- # total bathrooms 5.0
- # of above grade bedrooms 5
- Flooring Porcelain tile, tile, laminate, hardwood
- Subdivision Credit valley
- Lot desc Lawn sprinkler
- Lot size (acres) 0.0
- Listing # W12424279
- Property sub type Single family residence
- Status Active
- 4th bedroom 4.3m X 4.57m
Level: 2nd - Bathroom 2.85m X 4.21m
Level: 2nd - 3rd bedroom 5.2m X 4.24m
Level: 2nd - Primary bedroom 3.97m X 5.48m
Level: 2nd - Bathroom 3.48m X 2.78m
Level: 2nd - 2nd bedroom 3.9m X 3.9m
Level: 2nd - Recreational room / games room 5.48m X 3.9m
Level: Basement - 5th bedroom 3.24m X 5.15m
Level: Basement - Great room 6.18m X 3.58m
Level: Basement - Media room 5.57m X 3.63m
Level: Basement - Living room 4.64m X 3.45m
Level: Lower - Laundry 1.67m X 2.45m
Level: Main - Eating area 3m X 3.1m
Level: Main - Kitchen 3.64m X 3.1m
Level: Main - Family room 5.34m X 3.38m
Level: Main - Dining room 3.9m X 3.9m
Level: Main
- Listing source url Https://www.realtor.ca/real-estate/28907753/65-parity-road-brampton-credit-valley-credit-valley
- Listing type identifier Idx

$-4,797
/ Month

