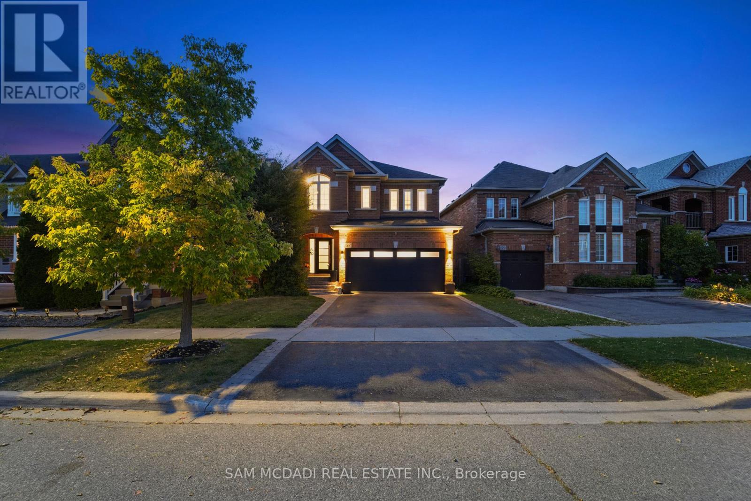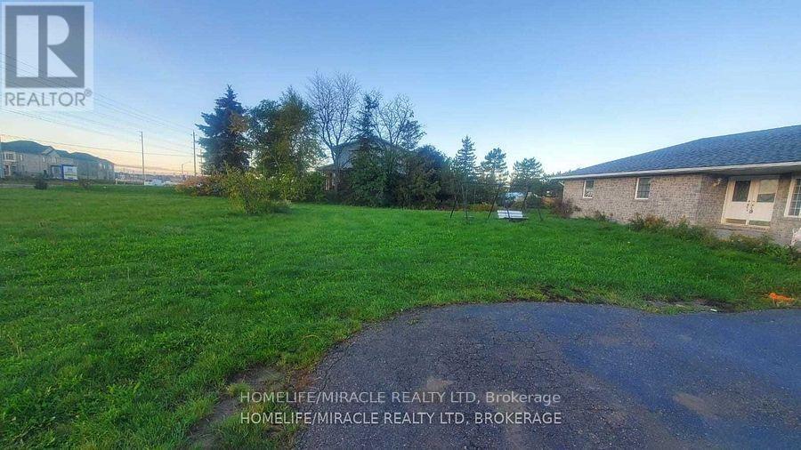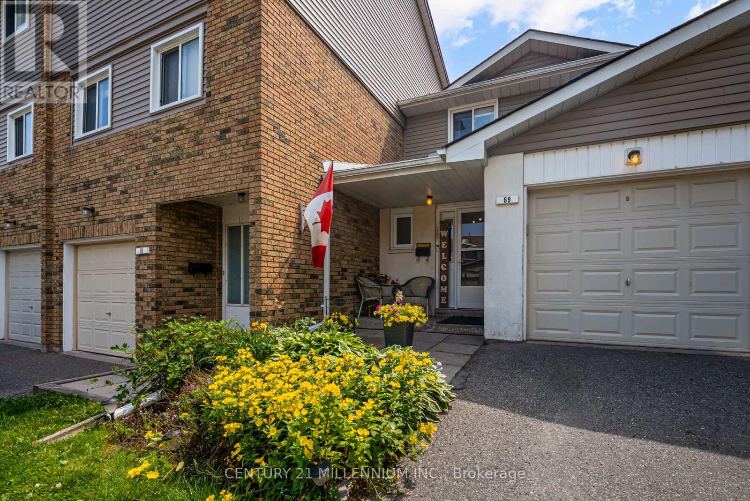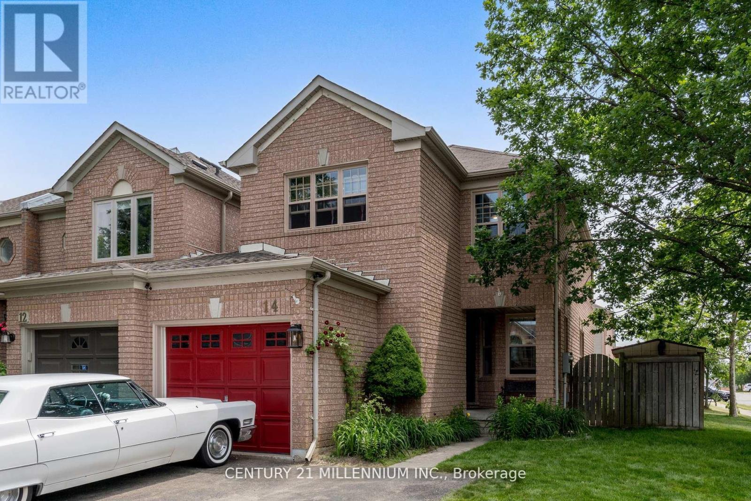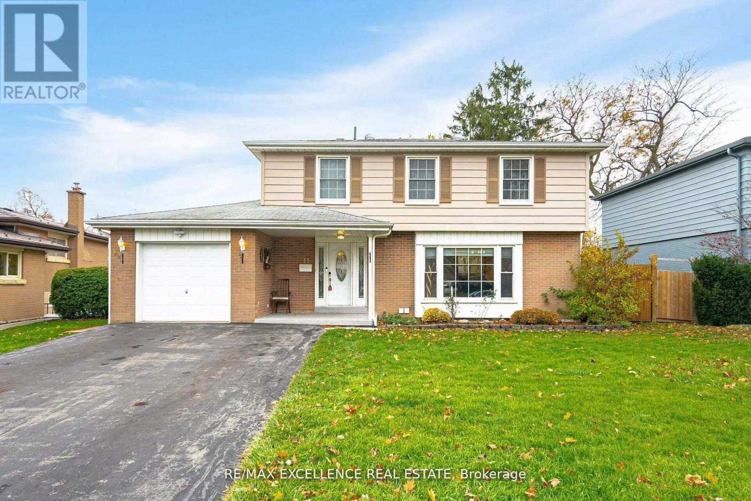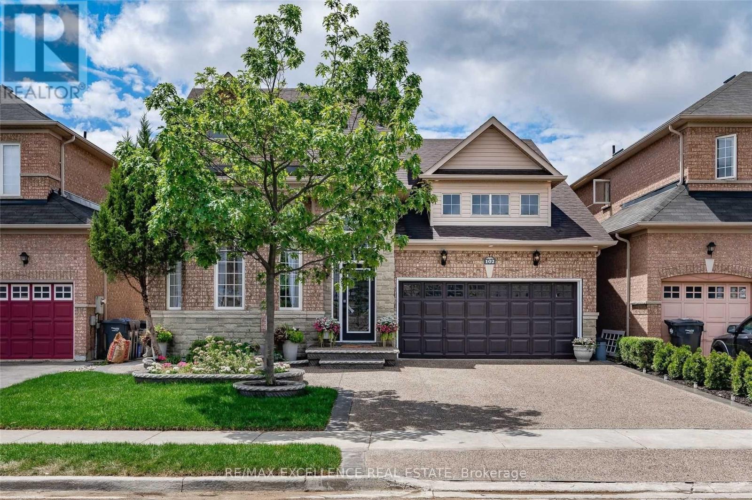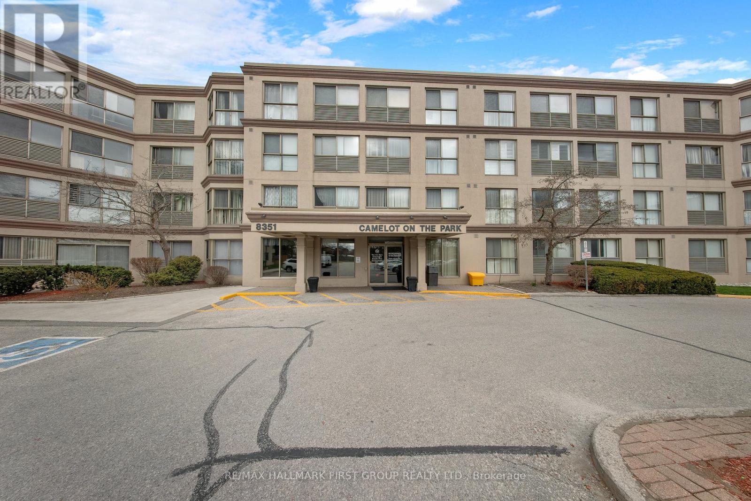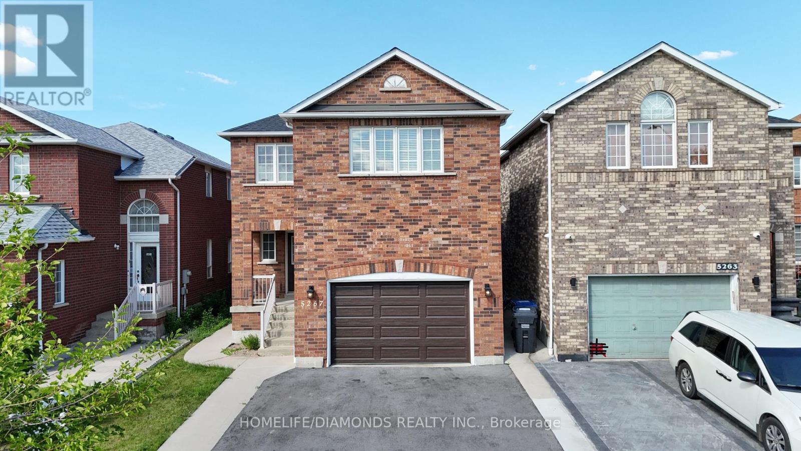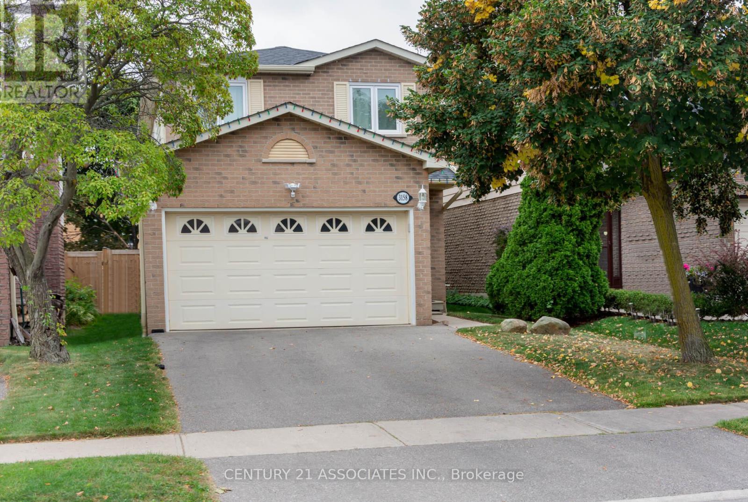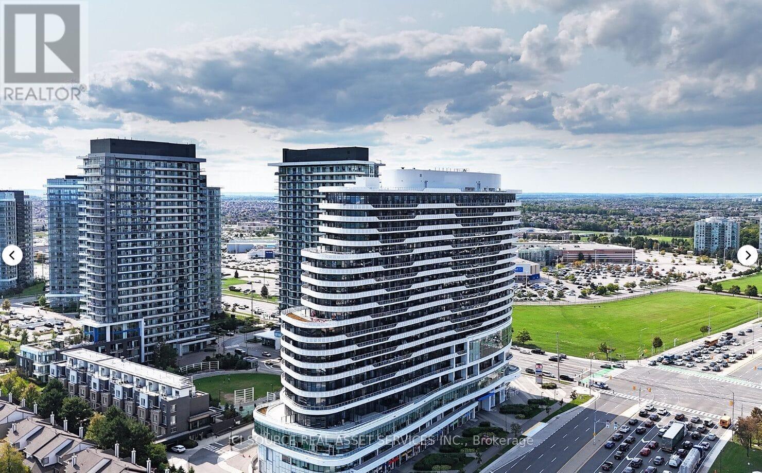- Houseful
- ON
- Brampton
- Brampton West
- 66 Geranium Cres
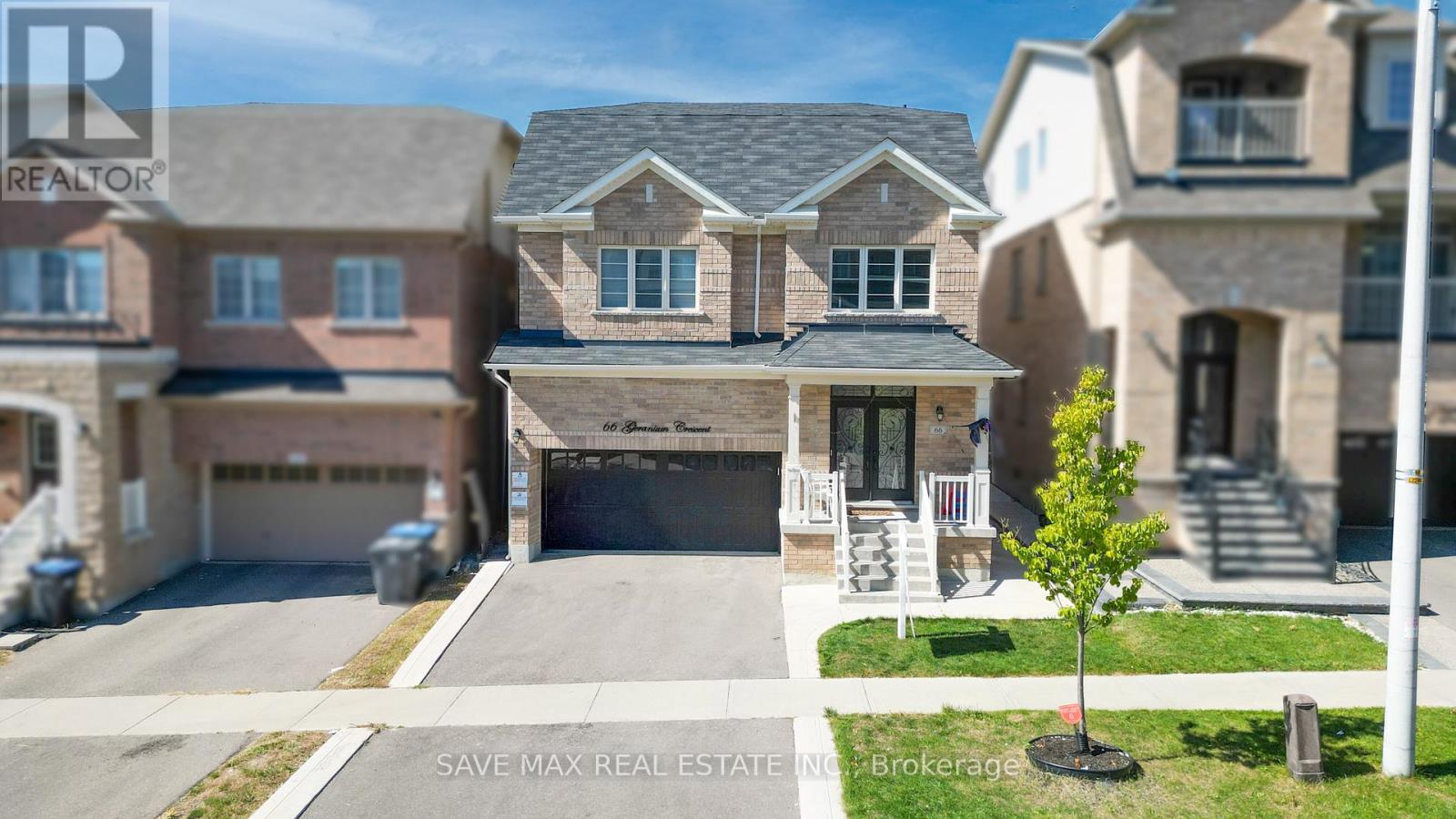
Highlights
This home is
49%
Time on Houseful
6 hours
School rated
7/10
Brampton
-0.07%
Description
- Time on Housefulnew 6 hours
- Property typeSingle family
- Neighbourhood
- Median school Score
- Mortgage payment
Complete family sized detached home with LEGAL SECOND DWELLING BASEMENT APARTMENT at one of the most prime & demandable locations in the flower city of Brampton. Double car garage detached home offer you a separate family & living room with an open concept chef delight kitchen & dining area. Hardwood stairs lead upstairs to 6 bedrooms+ 5 washrooms, master bedroom with walk-in closets & 6 pcs ensuite. Separate entrance from the backyard leads to a basement apartment. Concrete backyard for summer evening get together & barbeque. Extended Drive to park 4 cars on the drive & 2 car garage, total 6 cars parking. Close to all the amenities, shopping, plaza's, public transport, schools etc. (id:63267)
Home overview
Amenities / Utilities
- Cooling Central air conditioning
- Heat source Natural gas
- Heat type Forced air
- Sewer/ septic Sanitary sewer
Exterior
- # total stories 2
- # parking spaces 6
- Has garage (y/n) Yes
Interior
- # full baths 5
- # half baths 1
- # total bathrooms 6.0
- # of above grade bedrooms 6
- Flooring Carpeted, laminate, ceramic, hardwood
Location
- Subdivision Bram west
- Directions 1755798
Overview
- Lot size (acres) 0.0
- Listing # W12421137
- Property sub type Single family residence
- Status Active
Rooms Information
metric
- 4th bedroom 3.36m X 2.76m
Level: 2nd - Primary bedroom 4.88m X 3.36m
Level: 2nd - 3rd bedroom 3.24m X 3.17m
Level: 2nd - 2nd bedroom 3.97m X 3.24m
Level: 2nd - Bedroom Measurements not available
Level: Basement - Kitchen Measurements not available
Level: Basement - Eating area 4.62m X 2.63m
Level: Main - Dining room 4.58m X 3.17m
Level: Main - Kitchen 3.72m X 3.72m
Level: Main - Family room 4.62m X 3.61m
Level: Main - Great room 4.7m X 2.76m
Level: Upper - 5th bedroom 3.24m X 3.05m
Level: Upper
SOA_HOUSEKEEPING_ATTRS
- Listing source url Https://www.realtor.ca/real-estate/28900817/66-geranium-crescent-brampton-bram-west-bram-west
- Listing type identifier Idx
The Home Overview listing data and Property Description above are provided by the Canadian Real Estate Association (CREA). All other information is provided by Houseful and its affiliates.

Lock your rate with RBC pre-approval
Mortgage rate is for illustrative purposes only. Please check RBC.com/mortgages for the current mortgage rates
$-3,784
/ Month25 Years fixed, 20% down payment, % interest
$
$
$
%
$
%

Schedule a viewing
No obligation or purchase necessary, cancel at any time
Nearby Homes
Real estate & homes for sale nearby

