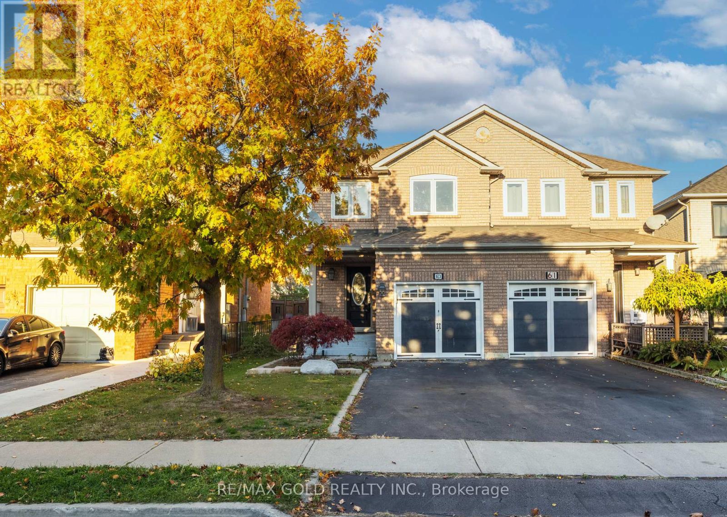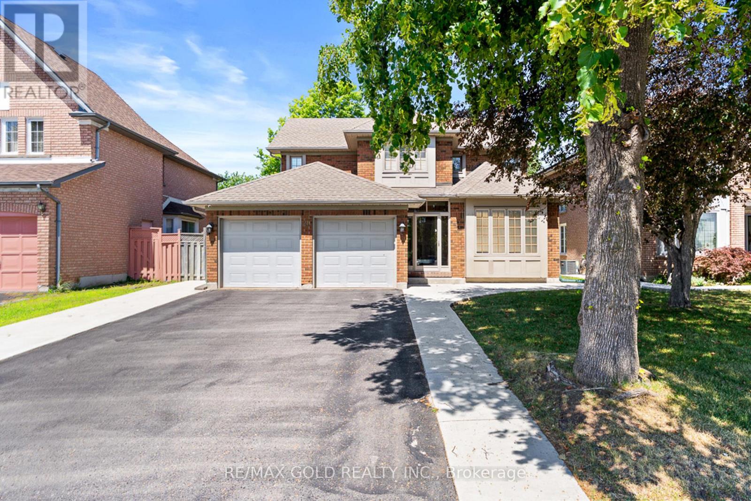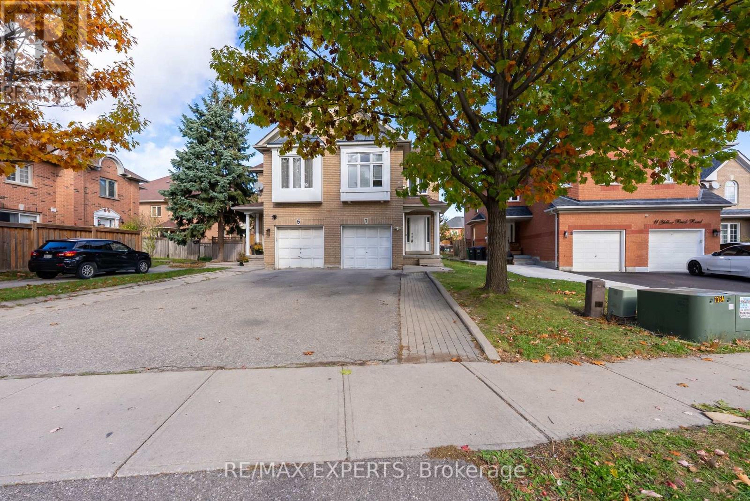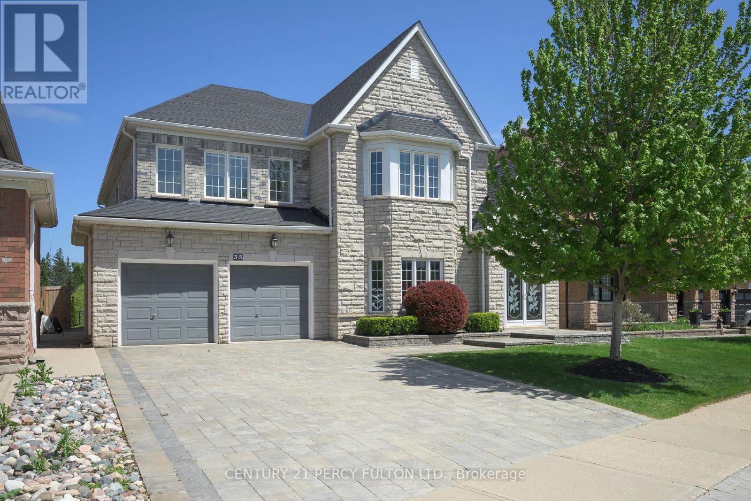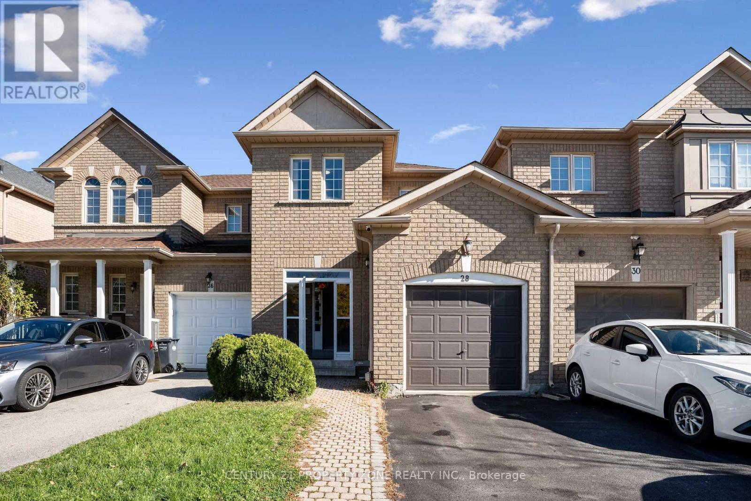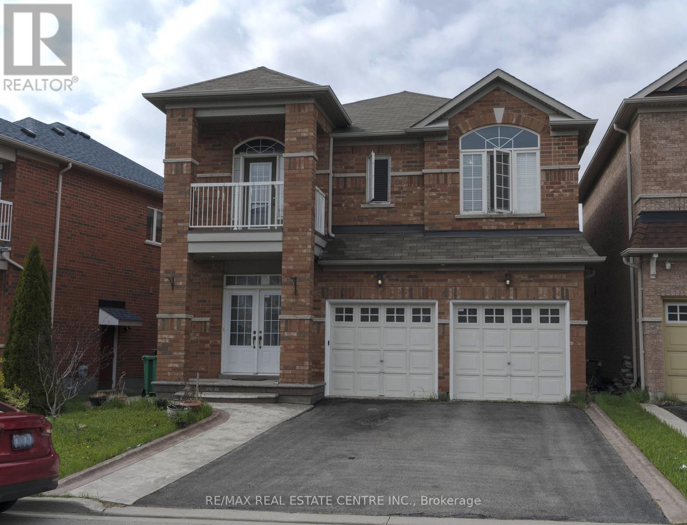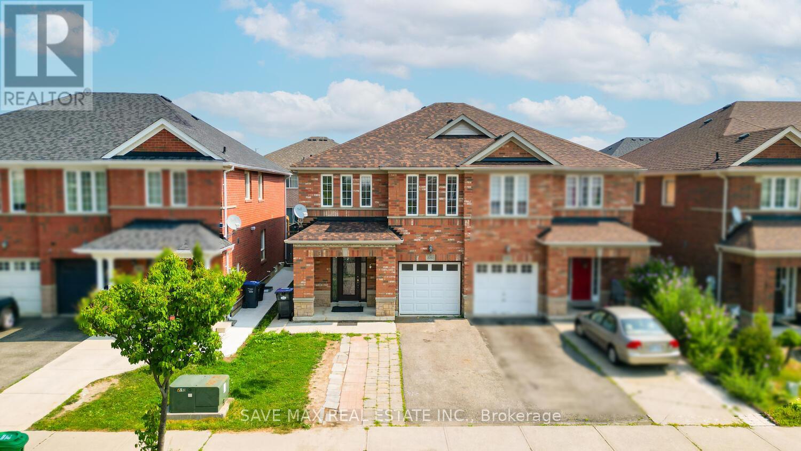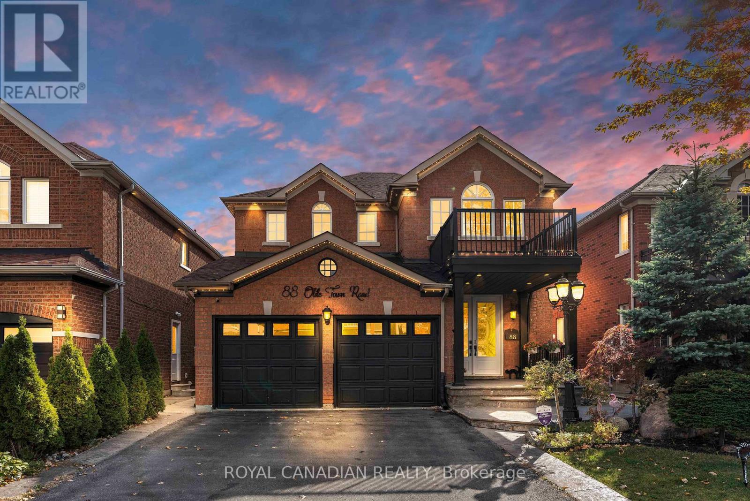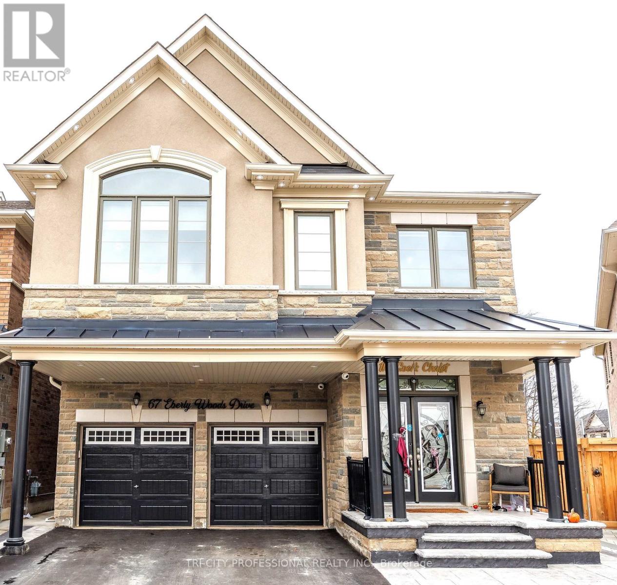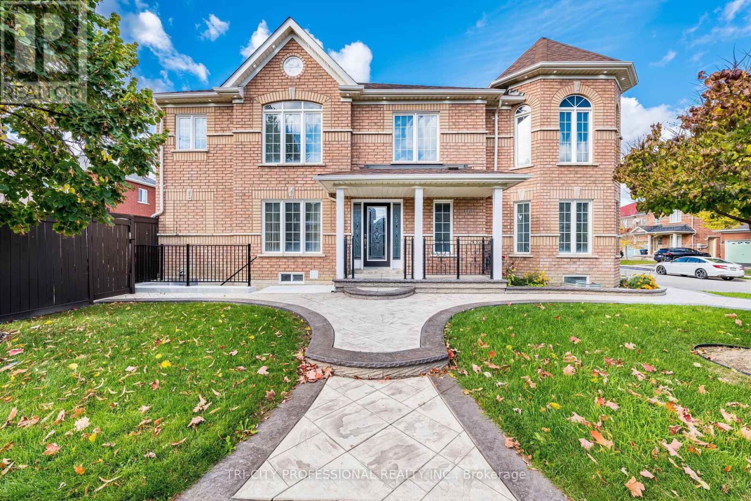- Houseful
- ON
- Brampton
- Sandringham-Wellington
- 67 Locust Dr
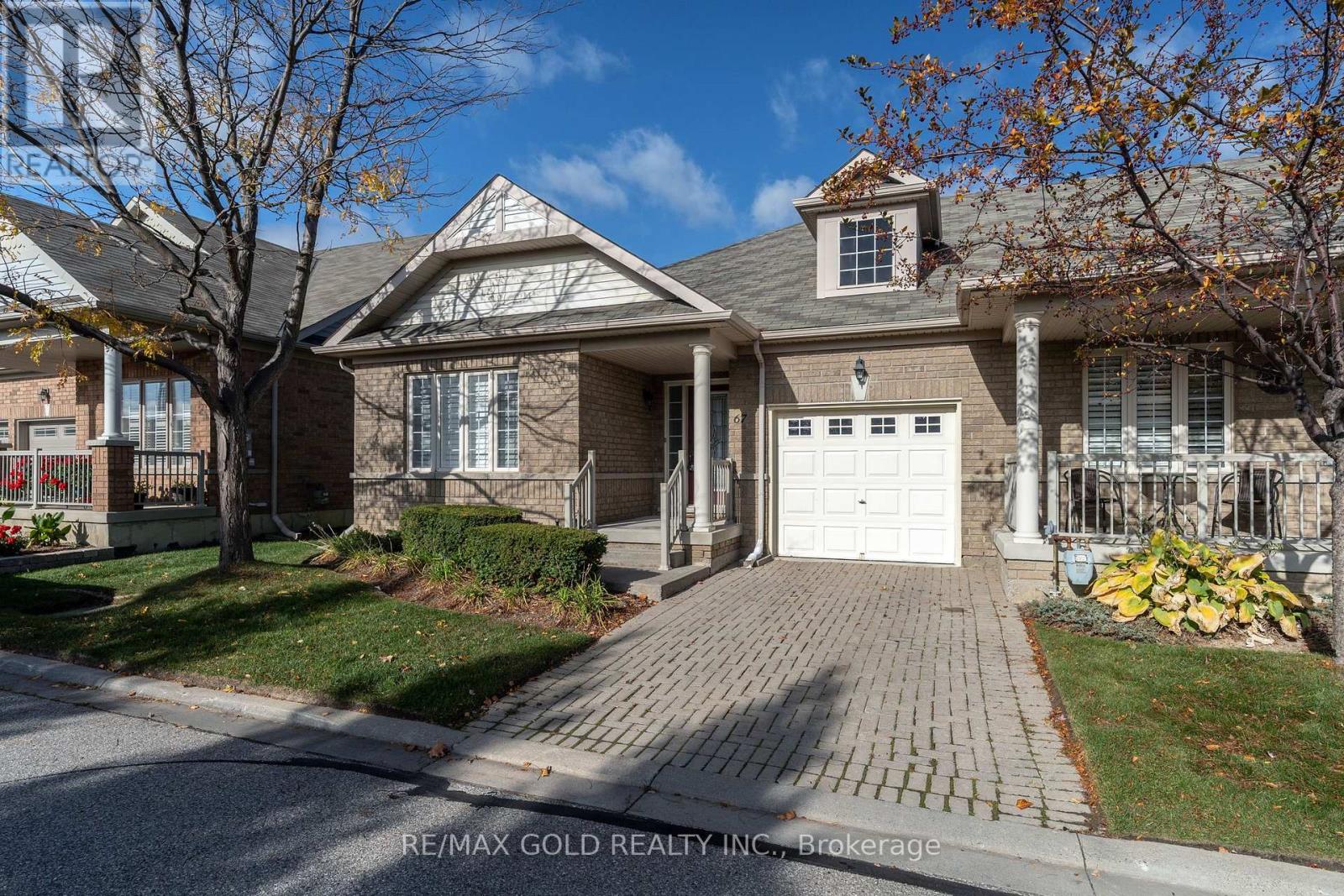
Highlights
Description
- Time on Housefulnew 11 hours
- Property typeSingle family
- StyleBungalow
- Neighbourhood
- Median school Score
- Mortgage payment
Welcome to your next chapter in the prestigious, gated community of Rosedale Village, a lifestyle-focused enclave offering resort-style amenities and 24/7 security. This rare END UNIT bungalow townhouse delivers a perfect blend of comfort, convenience, and carefree living. Step into a bright and open layout featuring 2 spacious bedrooms, 2 full bathrooms, and a thoughtfully designed main floor that's ideal for both relaxation and entertaining. The sun- filled living and dining area opens to a private backyard deck, perfect for morning coffee or evening unwinding. Enjoy the convenience of main-floor laundry with direct access to the garage, plus a private (not shared) driveway, which is a standout feature in this community. Living in Rosedale Village means more than just a home; it's a lifestyle. As a resident, you'll have exclusive access to the Clubhouse, complete with an indoor pool, fully equipped fitness centre, sauna, party rooms, a library, lounge, and billiards room. For outdoor enthusiasts, enjoy the private 9-hole golf course, tennis/pickleball courts, shuffleboard, and beautifully maintained grounds with an underground sprinkler system. Enjoy worry-free living with 24-hour gatehouse security, lawn maintenance, and driveway snow removal all included. Whether you're downsizing, retiring, or simply seeking a peaceful, upscale community with everything at your fingertips, this home is a perfect fit. Ideally located near shopping, public transit, restaurants, and highways, this is your opportunity to enjoy elegance, security, and convenience all in one place. Discover the Rosedale Village lifestyle. Your new beginning starts here. (id:63267)
Home overview
- Cooling Central air conditioning
- Heat source Natural gas
- Heat type Forced air
- Has pool (y/n) Yes
- # total stories 1
- # parking spaces 2
- Has garage (y/n) Yes
- # full baths 1
- # half baths 1
- # total bathrooms 2.0
- # of above grade bedrooms 2
- Flooring Laminate
- Community features Pets allowed with restrictions, community centre
- Subdivision Sandringham-wellington
- Directions 2128943
- Lot desc Landscaped, lawn sprinkler
- Lot size (acres) 0.0
- Listing # W12486827
- Property sub type Single family residence
- Status Active
- Laundry 3.48m X 1.67m
Level: Main - Primary bedroom 5.44m X 3.45m
Level: Main - 2nd bedroom 3.77m X 3.01m
Level: Main - Living room 7.5m X 5.65m
Level: Main - Dining room 7.5m X 5.65m
Level: Main - Kitchen 5.44m X 2.46m
Level: Main
- Listing source url Https://www.realtor.ca/real-estate/29042317/67-locust-drive-brampton-sandringham-wellington-sandringham-wellington
- Listing type identifier Idx

$-1,571
/ Month

