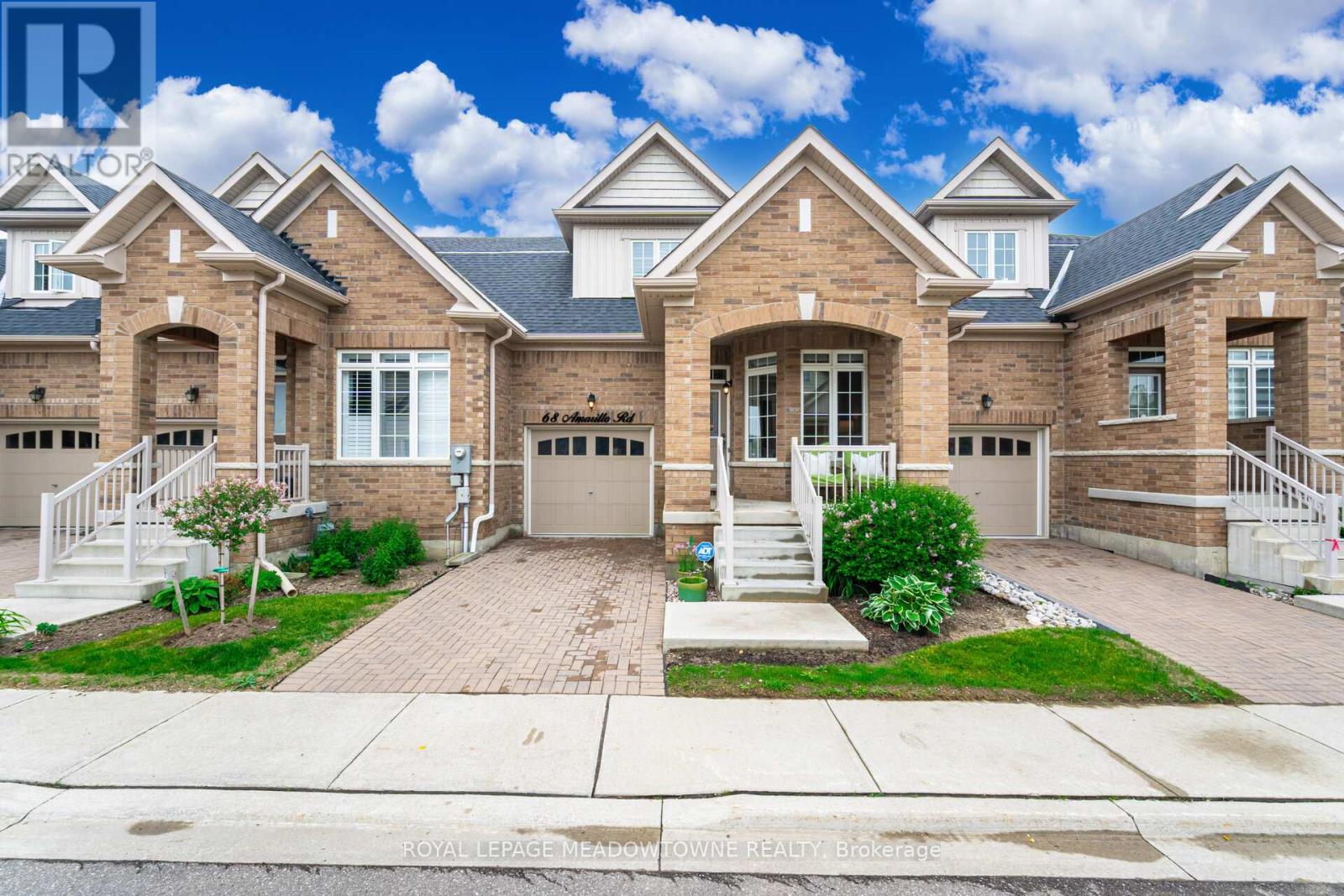- Houseful
- ON
- Brampton
- Sandringham-Wellington
- 68 Amarillo Rd

Highlights
Description
- Time on Houseful14 days
- Property typeSingle family
- Neighbourhood
- Median school Score
- Mortgage payment
Welcome to Rosedale Village, a gated community offering resort-style living for active adults. This bright and well-designed 2-bedroom, 2-bathroom townhome features soaring vaulted ceilings in the living room, a cozy gas fireplace, and 9-foot ceilings on the main floor. The open kitchen and dining area flows seamlessly onto a large private deck ideal for relaxing or entertaining outdoors. One bedroom is on the main level, while the spacious primary suite is upstairs, along with a loft-style den overlooking the living area perfect as an office, reading nook, hobby space, or second lounge. Enjoy 24/7 gated security and a low-maintenance lifestyle that includes lawn care, snow removal, and access to top-tier amenities: a private 9-hole golf course, saltwater pool, tennis and pickleball courts, fitness centre, and a clubhouse with year-round events. Come experience the comfort and community of Rosedale Village book your private showing today. (id:63267)
Home overview
- Cooling Central air conditioning, air exchanger
- Heat source Natural gas
- Heat type Forced air
- Has pool (y/n) Yes
- # total stories 2
- # parking spaces 2
- Has garage (y/n) Yes
- # full baths 2
- # total bathrooms 2.0
- # of above grade bedrooms 2
- Has fireplace (y/n) Yes
- Community features Pet restrictions, community centre
- Subdivision Sandringham-wellington
- Directions 2236008
- Lot size (acres) 0.0
- Listing # W12448248
- Property sub type Single family residence
- Status Active
- Bedroom 3.23m X 2.72m
Level: 2nd - Loft 3.33m X 3.17m
Level: 2nd - Primary bedroom 5.13m X 3.05m
Level: 2nd - Living room 3.89m X 5.41m
Level: Main - Kitchen 2.64m X 5.21m
Level: Main - Bedroom 2.77m X 4.04m
Level: Main - Laundry 1.91m X 1.96m
Level: Main - Bathroom 1.73m X 2.36m
Level: Main
- Listing source url Https://www.realtor.ca/real-estate/28958768/68-amarillo-road-brampton-sandringham-wellington-sandringham-wellington
- Listing type identifier Idx

$-1,748
/ Month












