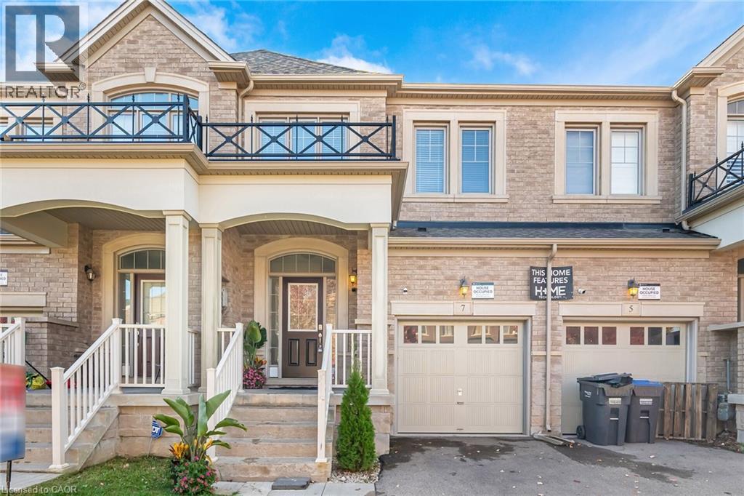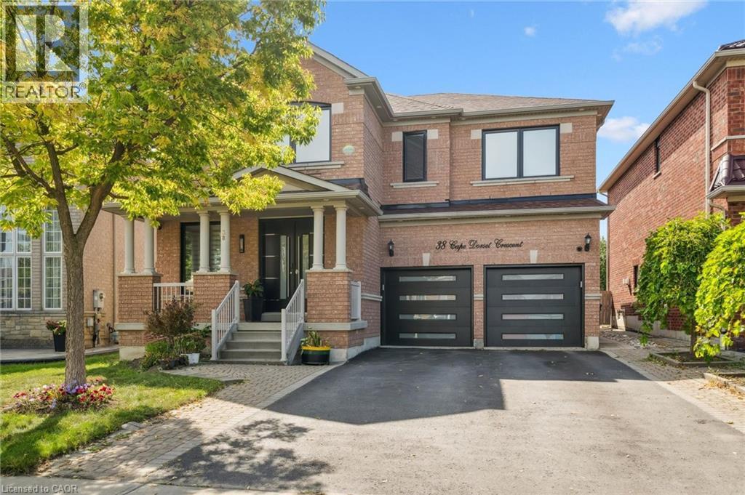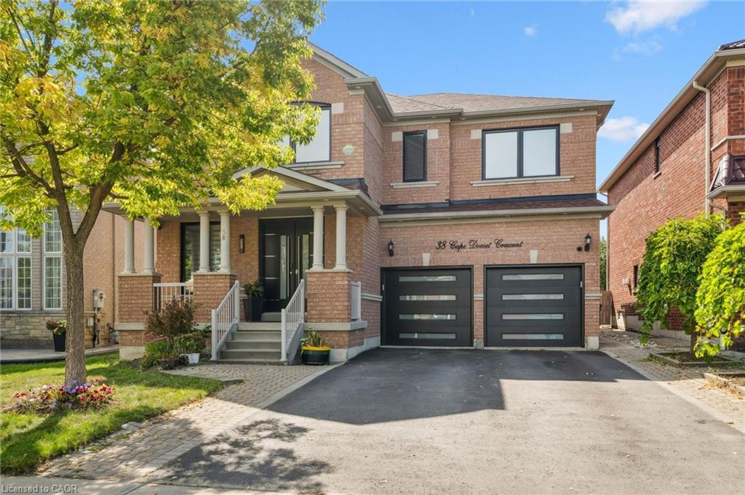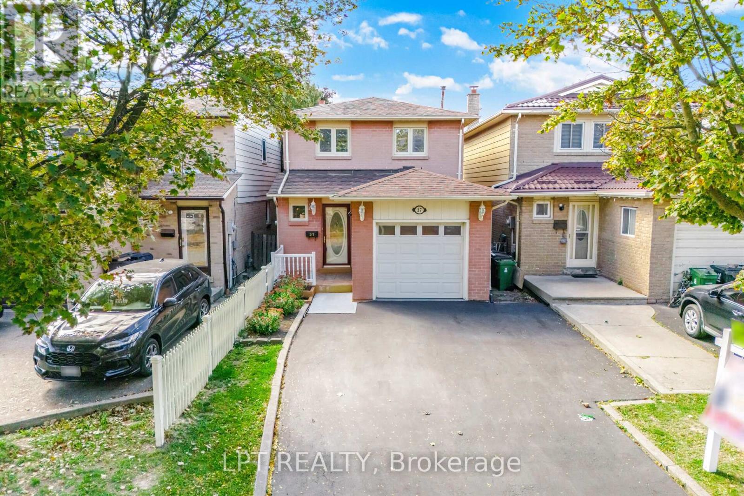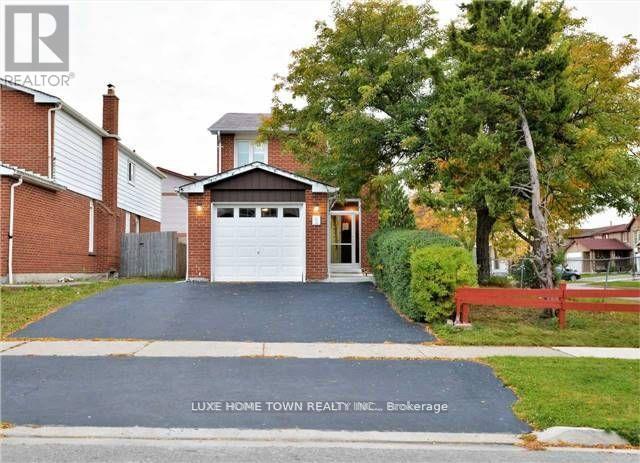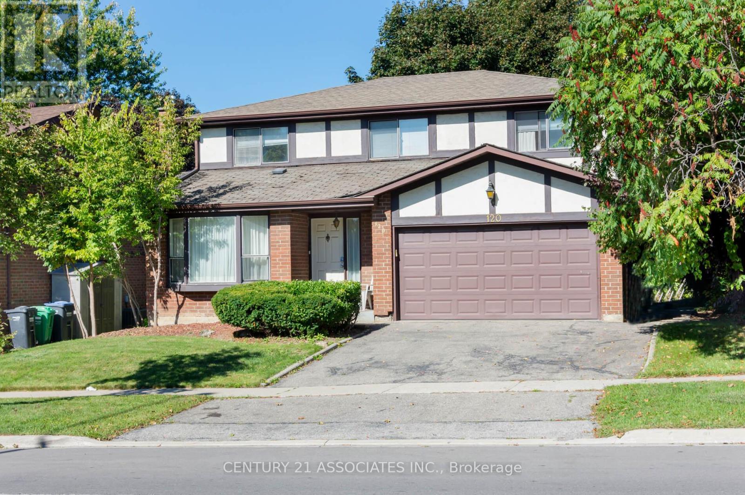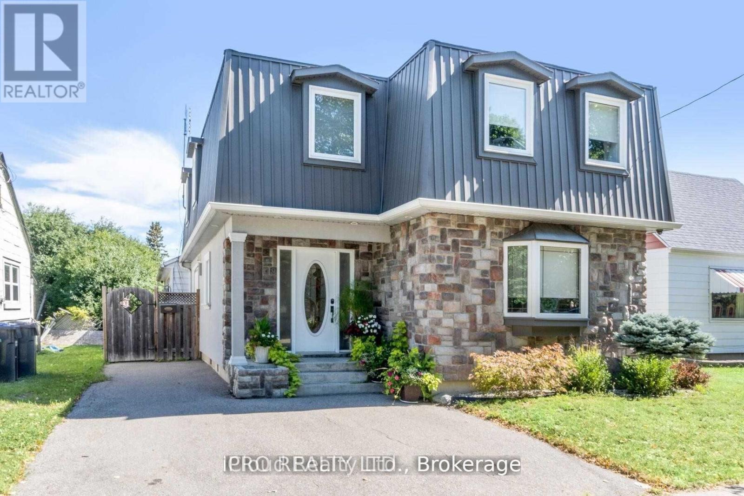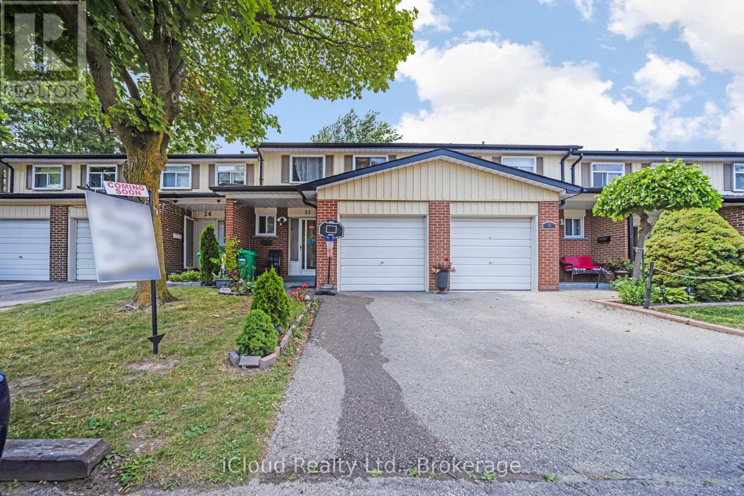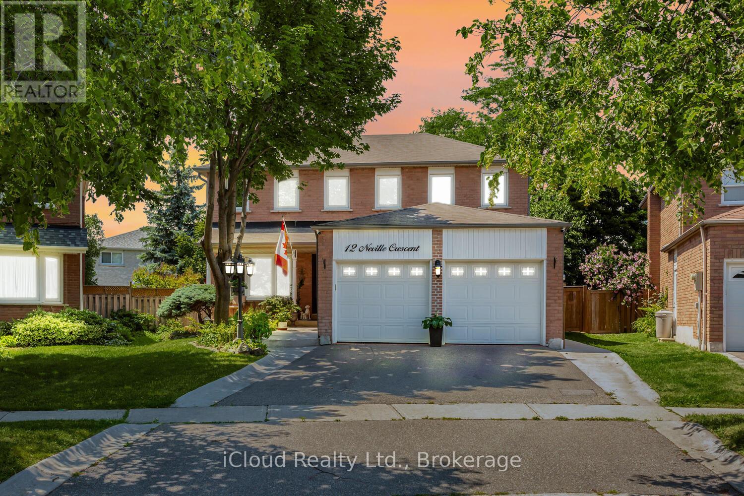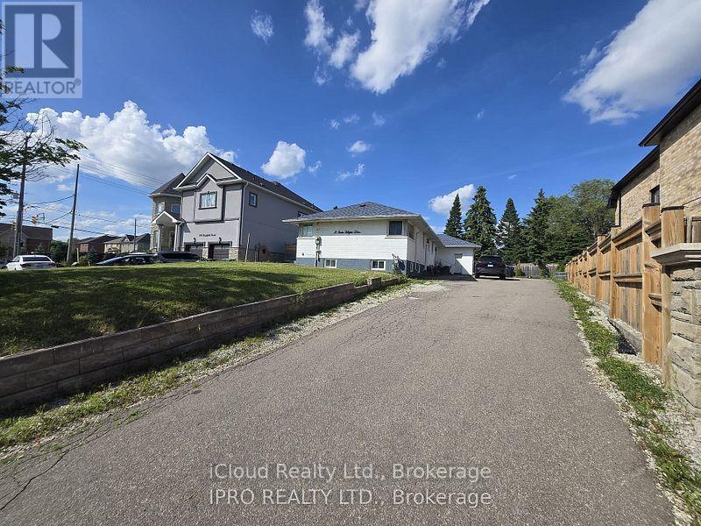- Houseful
- ON
- Brampton
- Central Park
- 69 5 Moregate Cres
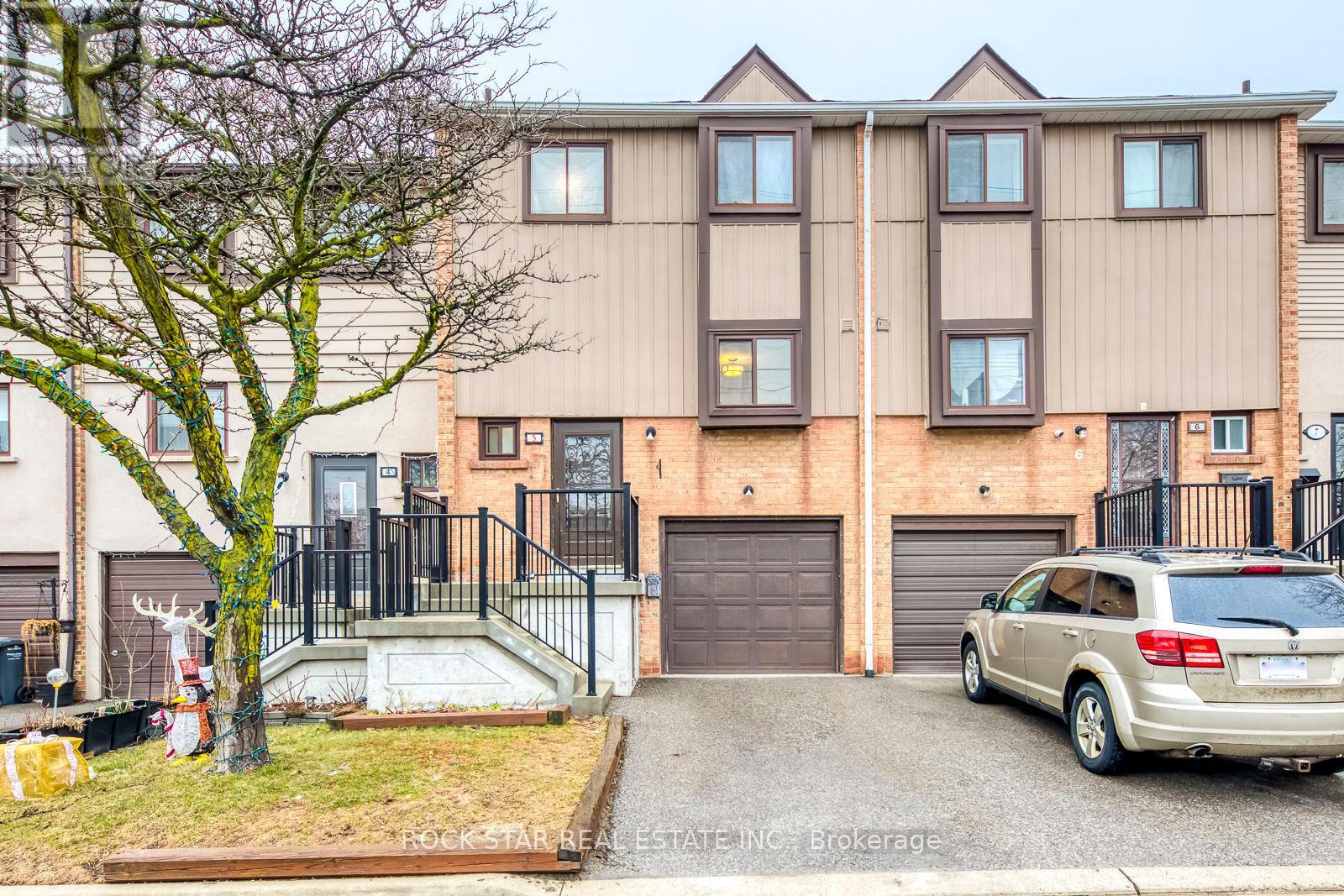
Highlights
Description
- Time on Housefulnew 13 hours
- Property typeSingle family
- Neighbourhood
- Median school Score
- Mortgage payment
Welcome To Your New Home! Nothing To Do But Unpack & Start Building Memories With Your Loved Ones. Perfect Starter Home For Young Families, Boasting A Thoughtful Floor Plan With Inside Garage Entry, Large Windows That Flood The Space With Natural Light, 3 Generously Sized Bedrooms, Plenty Of Storage, & A Finished Walk-Out Basement That Opens Up To Your Private Fenced In Backyard - Ideal For Family BBQs, Gardening & Outdoor Relaxation. Freshly Painted Through-Out, Some New Flooring, New Kitchen Backsplash, & More! This Private Community Has An Outdoor Swimming Pool, Basketball Courts, & A Playground For Safe & Convenient Family Fun. Location, Location, Location! Conveniently Located Within Minutes To Major Commuter Routes, Schools, Parks & Recreation, Shopping, & More. Must Be Seen To Be Appreciated. Won't Last. (id:63267)
Home overview
- Cooling Central air conditioning
- Heat source Natural gas
- Heat type Forced air
- # total stories 3
- # parking spaces 2
- Has garage (y/n) Yes
- # full baths 1
- # half baths 1
- # total bathrooms 2.0
- # of above grade bedrooms 3
- Subdivision Central park
- Lot size (acres) 0.0
- Listing # W12283223
- Property sub type Single family residence
- Status Active
- 2nd bedroom 4.09m X 2.59m
Level: 2nd - Bathroom Measurements not available
Level: 2nd - Primary bedroom 5.33m X 3.33m
Level: 2nd - 3rd bedroom 3.02m X 2.67m
Level: 2nd - Recreational room / games room 3.73m X 3.25m
Level: Basement - Laundry Measurements not available
Level: Basement - Dining room 2.84m X 2.69m
Level: Main - Kitchen 3.33m X 2.87m
Level: Main - Living room 5.33m X 3.56m
Level: Main
- Listing source url Https://www.realtor.ca/real-estate/28601902/69-5-moregate-crescent-brampton-central-park-central-park
- Listing type identifier Idx

$-663
/ Month

