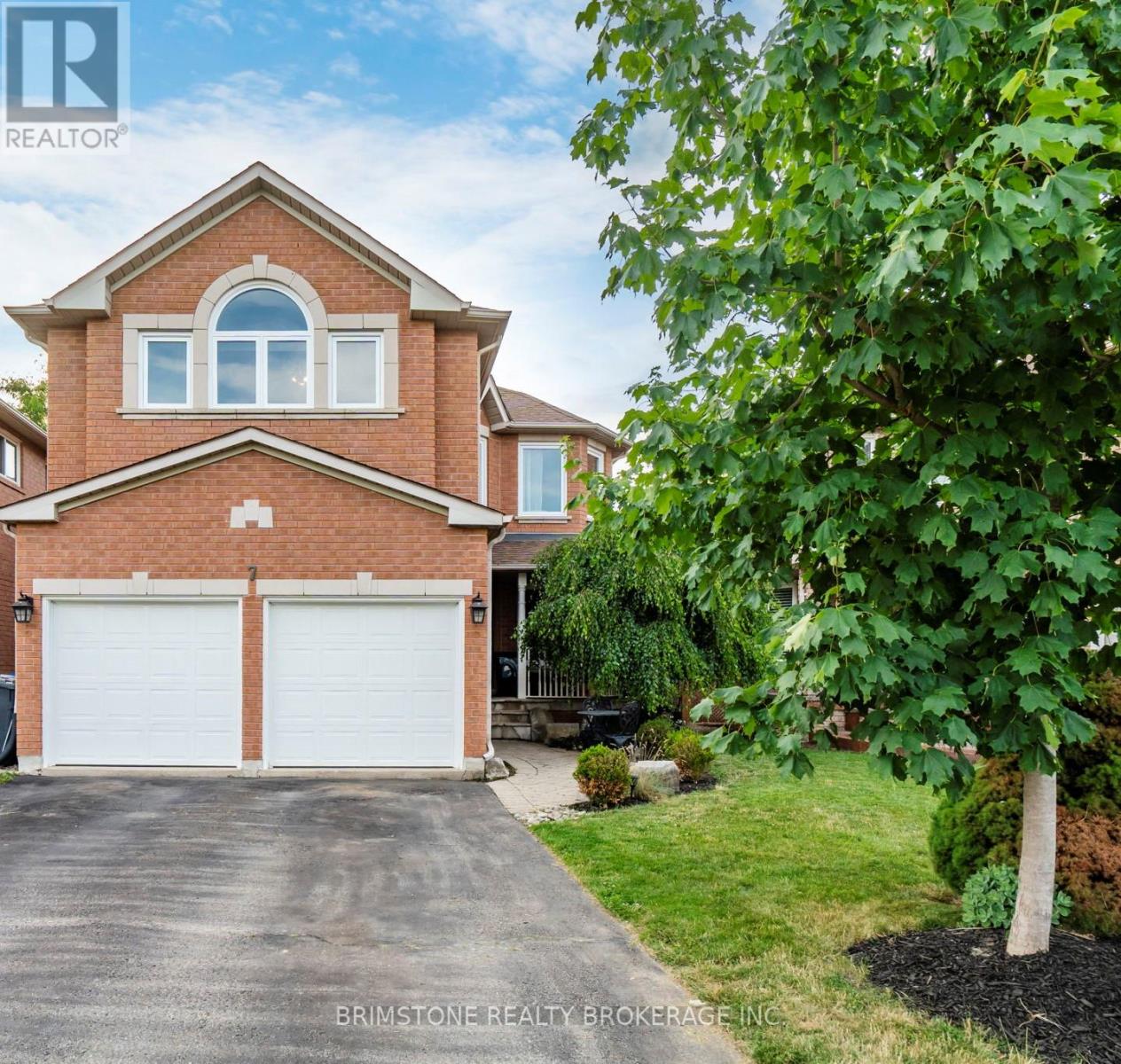
Highlights
Description
- Time on Houseful54 days
- Property typeSingle family
- Neighbourhood
- Median school Score
- Mortgage payment
7 Banington is a complete dream home that's perfect for large families! This 3124 square foot home has everything! Gorgeous custom kitchen which is any chefs ultimate playground. The open concept design hosts a plethora of living options. Host large get togethers with your private backyard oasis with heated inground pool. This home has laminate flooring on the main level, an office, a living room as well as a sitting area and a large dining room for those big dinners. The gas fireplace is a warm and welcoming gathering place. Head upstairs on a stunning stair case to a large landing with brand new hall flooring, where the second floor hosts 5 very nicely sized bedrooms. Once again hosting a large family or extended family with ease. A beautiful 5 piece bathroom and when you walk into the primary bedroom, you can't help but be excited. Double grand doors welcome you to your personal oasis. New flooring, newer paint, beautifully kept with a 5 piece ensuite and walk in closet. The 4 other bedrooms are large and welcoming. The basement is unfinished for your visions to take flight with a further 1300+ SF of living space to be created. 7 Banington just keeps giving. (id:63267)
Home overview
- Cooling Central air conditioning
- Heat source Natural gas
- Heat type Forced air
- Has pool (y/n) Yes
- Sewer/ septic Sanitary sewer
- # total stories 2
- Fencing Fully fenced, fenced yard
- # parking spaces 6
- Has garage (y/n) Yes
- # full baths 2
- # half baths 1
- # total bathrooms 3.0
- # of above grade bedrooms 5
- Has fireplace (y/n) Yes
- Subdivision Snelgrove
- Lot desc Landscaped
- Lot size (acres) 0.0
- Listing # W12365873
- Property sub type Single family residence
- Status Active
- 2nd bedroom 3.29m X 4.01m
Level: 2nd - 5th bedroom 4.09m X 4.59m
Level: 2nd - 3rd bedroom 3.88m X 3.55m
Level: 2nd - Bedroom 4.93m X 4.9m
Level: 2nd - 4th bedroom 3.32m X 4.01m
Level: 2nd - Dining room 3m X 4.17m
Level: Main - Family room 4.93m X 4.84m
Level: Main - Laundry 2.52m X 2.6m
Level: Main - Office 4.57m X 3.73m
Level: Main - Kitchen 4.48m X 4.56m
Level: Main - Living room 3.62m X 4.11m
Level: Main
- Listing source url Https://www.realtor.ca/real-estate/28780427/7-banington-crescent-brampton-snelgrove-snelgrove
- Listing type identifier Idx

$-3,466
/ Month












