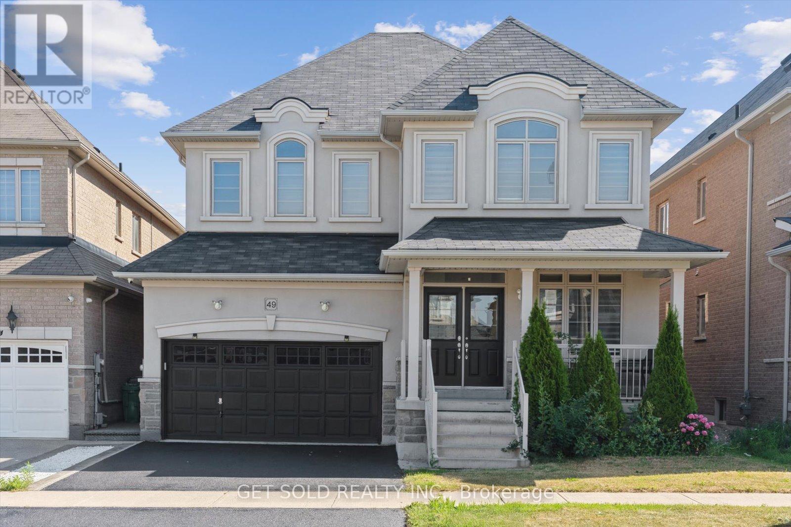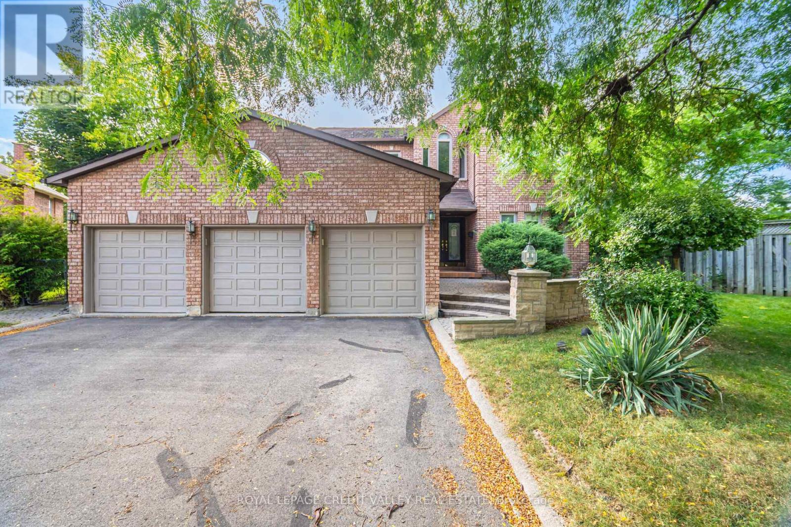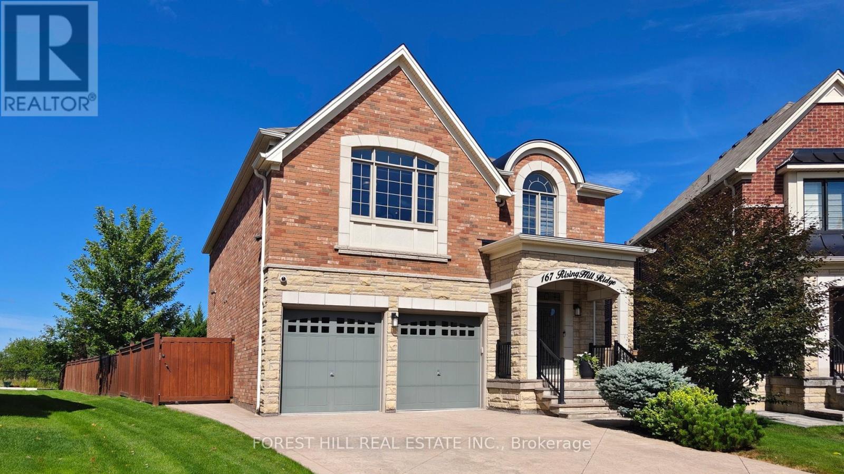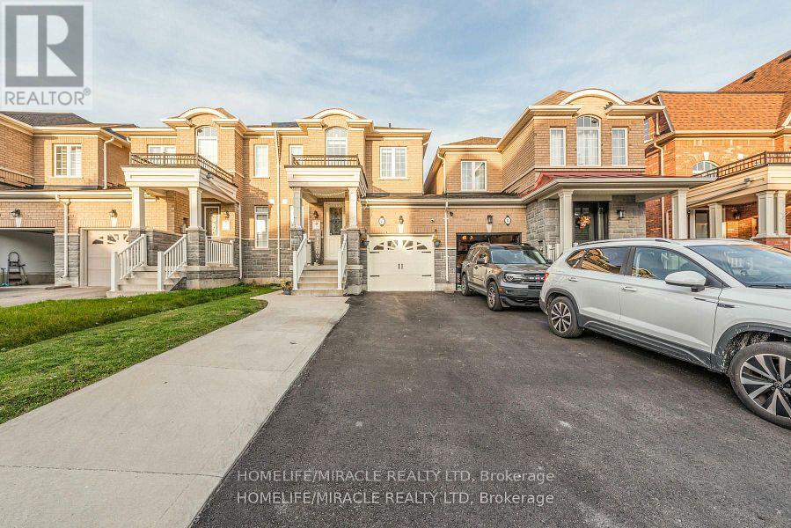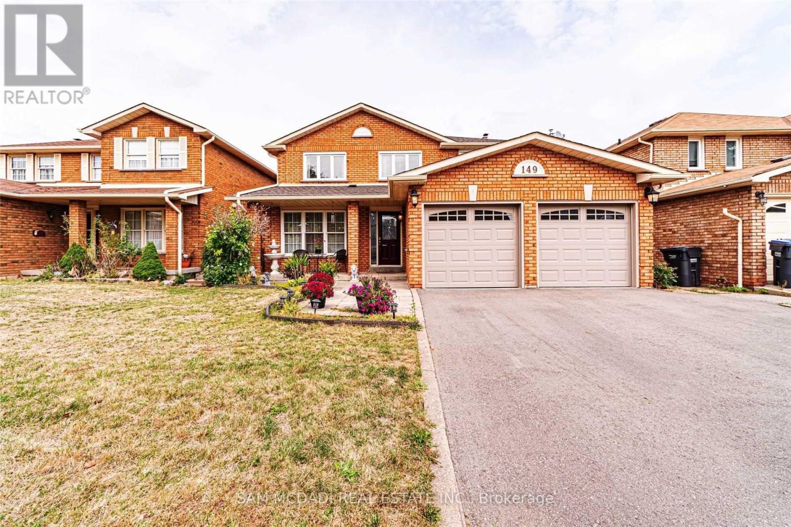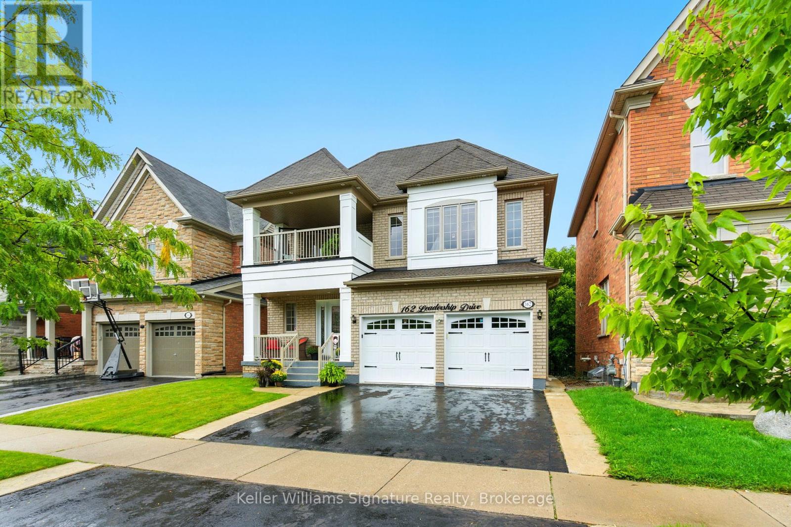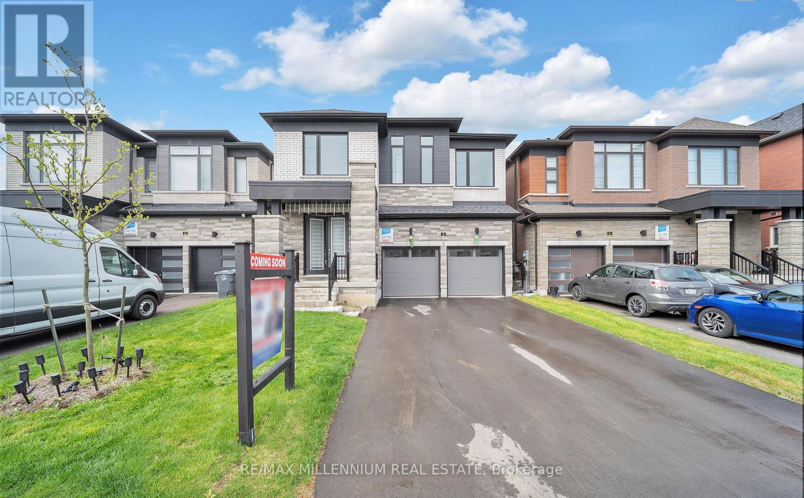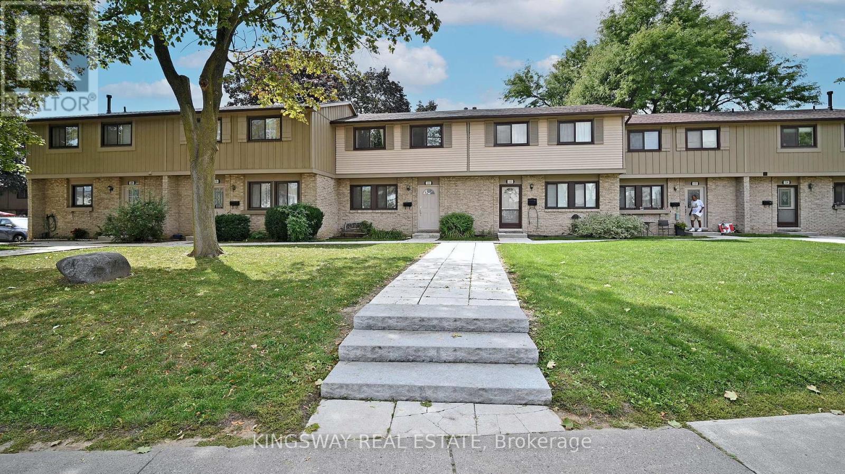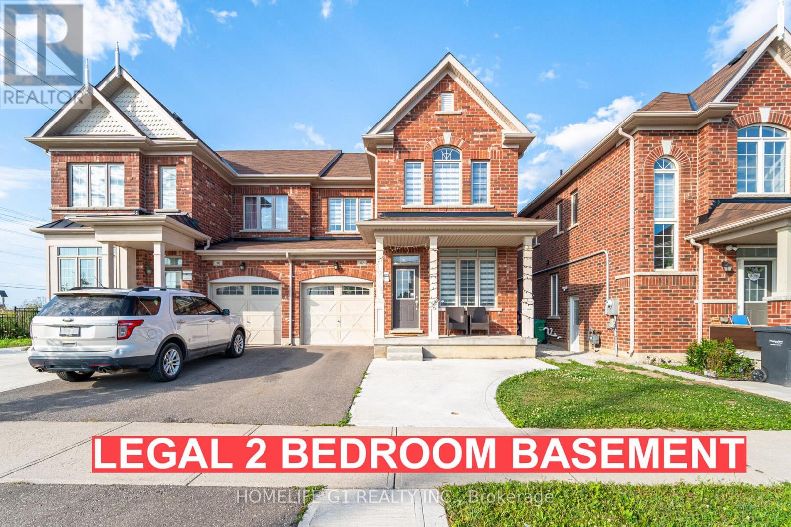- Houseful
- ON
- Brampton
- Northwest Brampton
- 7 Emerald Coast Trl
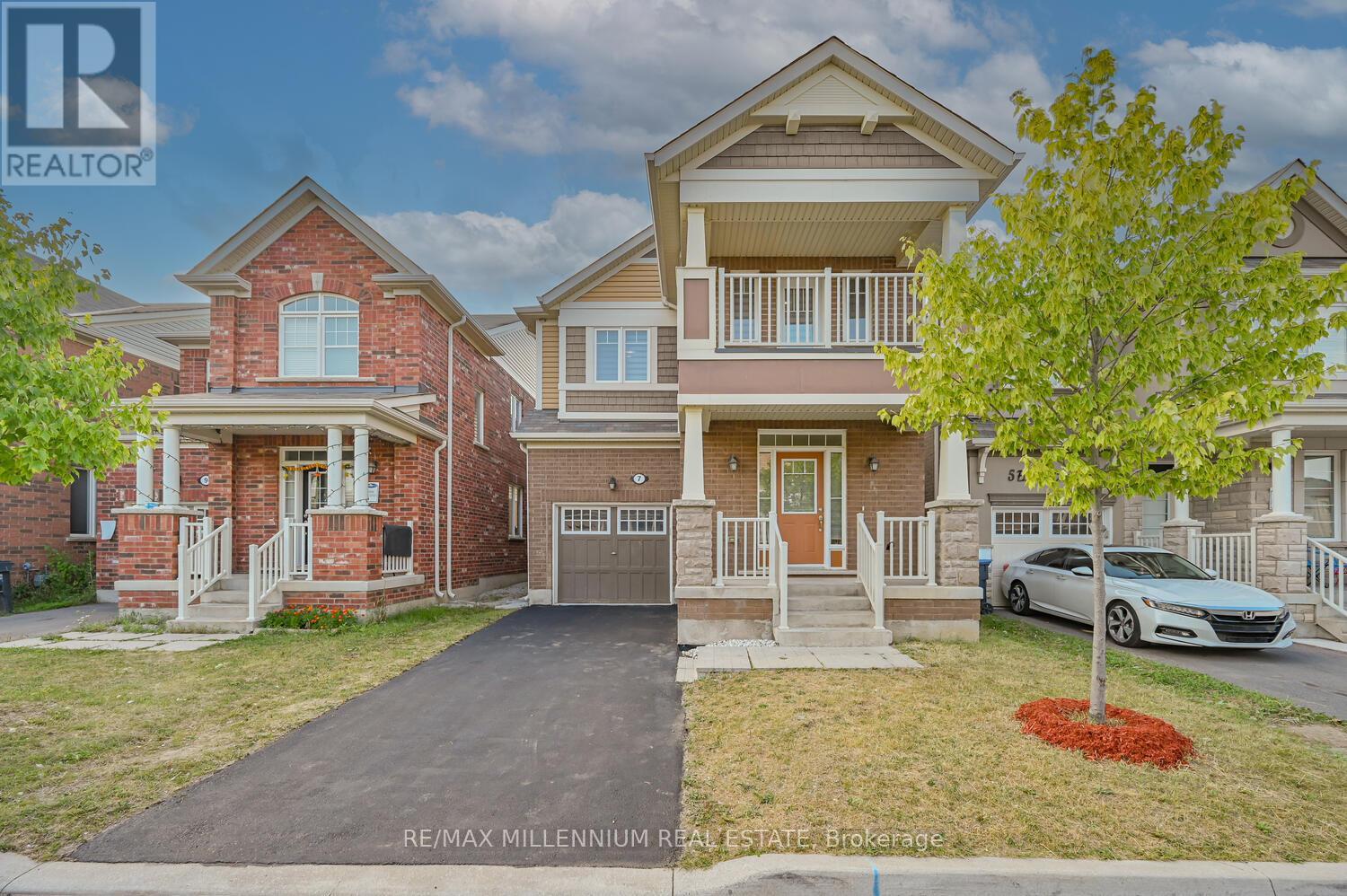
Highlights
Description
- Time on Houseful17 days
- Property typeSingle family
- Neighbourhood
- Median school Score
- Mortgage payment
Spectacular 2018 built & Upgraded East-Facing Detached Home in Northwest Brampton! This 2,211 sq. ft. Detached offers 4 spacious bedrooms and 3.5 bathrooms, including 2 bedrooms with private en-suites, in one of Brampton's most desirable communities. Plus a fully unfinished basement to design as per your choice. A true value-for-money home, every inch is smartly designed to maximize space, comfort, and functionality. Living Room, Dining, Family, Breakfast on the main floor. The main floor features hardwood flooring, an elegant oak staircase, and soaring 9 ft ceilings that create an open, airy feel. The upgraded kitchen boasts Granite countertops, Breakfast Ledge, stainless steel appliances, and premium zebra blinds, making it perfect for everyday living. . The master bedroom comes complete with a luxurious 5 Pc. ensuite with frameless glass shower and walk-in closet, while all bedrooms are generously sized. Additional highlights include a double car driveway plus garage for a total of 3-car parking, a balcony with lovely views, garage-to-Basement entry. No Sidewalk. Located in a prime area just minutes from Mount Pleasant GO Station, surrounded by green space, and close to schools, Parks, shopping, and all amenities, this home combines modern upgrades, a functional layout, and unbeatable convenience-ready for you to move in and enjoy. (id:63267)
Home overview
- Cooling Central air conditioning
- Heat source Natural gas
- Heat type Forced air
- Sewer/ septic Sanitary sewer
- # total stories 2
- Fencing Fenced yard
- # parking spaces 3
- Has garage (y/n) Yes
- # full baths 3
- # half baths 1
- # total bathrooms 4.0
- # of above grade bedrooms 4
- Flooring Hardwood
- Subdivision Northwest brampton
- Lot size (acres) 0.0
- Listing # W12352033
- Property sub type Single family residence
- Status Active
- 3rd bedroom 4.27m X 3.23m
Level: 2nd - Primary bedroom 4.88m X 3.69m
Level: 2nd - 4th bedroom 3.66m X 3.54m
Level: 2nd - 2nd bedroom 3.57m X 2.87m
Level: 2nd - Family room 4.88m X 3.97m
Level: Main - Kitchen 3.29m X 2.74m
Level: Main - Dining room 6.13m X 3.54m
Level: Main - Living room 6.13m X 3.54m
Level: Main - Eating area 2.93m X 2.74m
Level: Main
- Listing source url Https://www.realtor.ca/real-estate/28749624/7-emerald-coast-trail-brampton-northwest-brampton-northwest-brampton
- Listing type identifier Idx

$-2,666
/ Month

