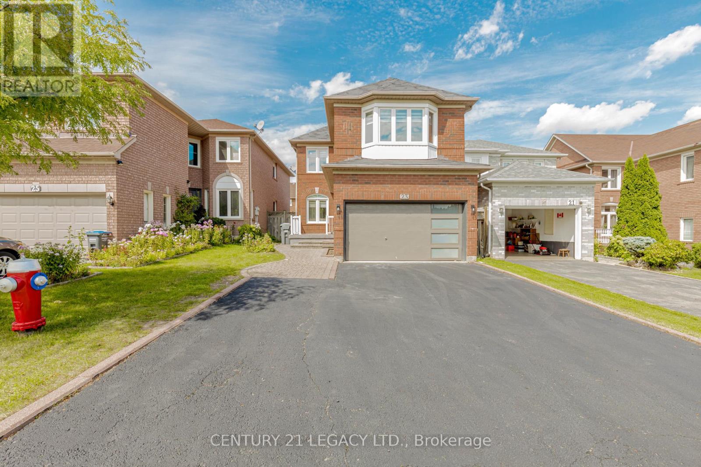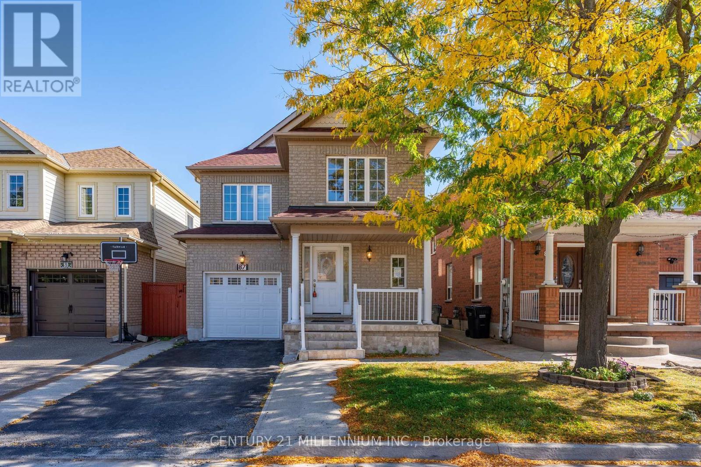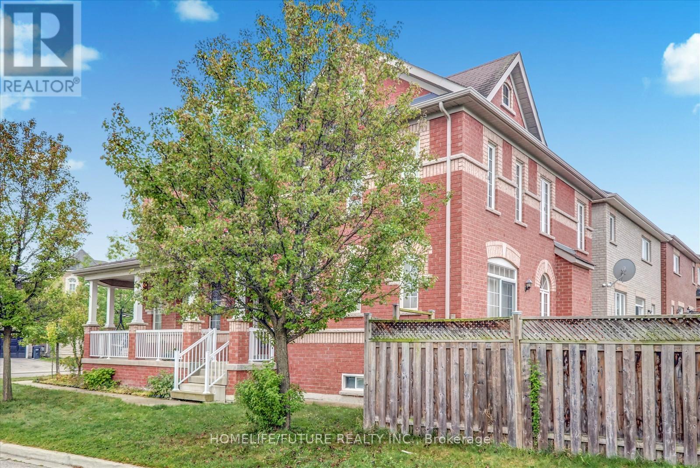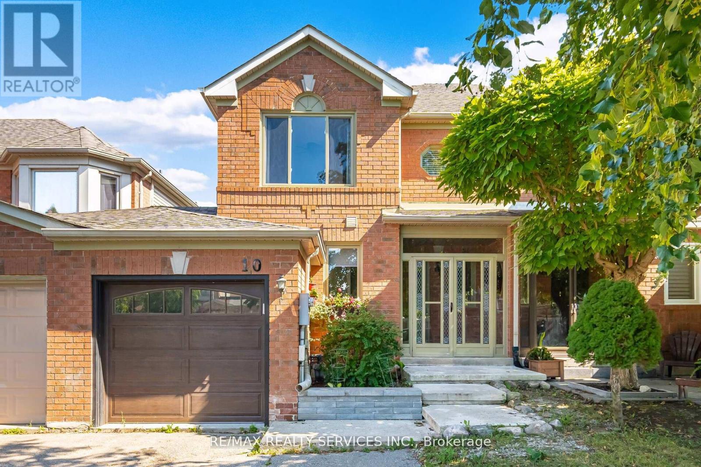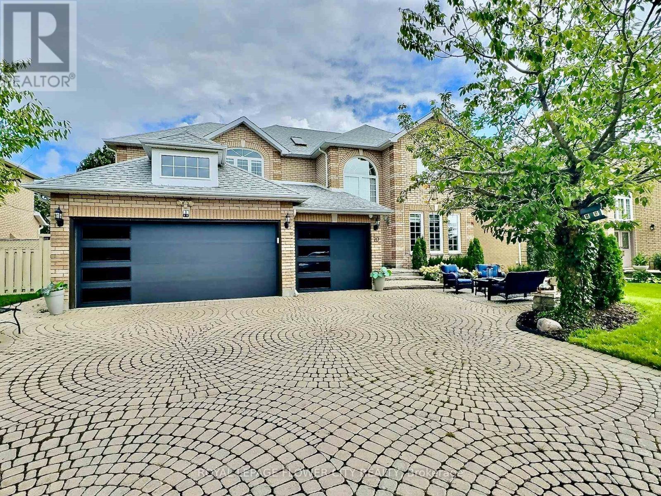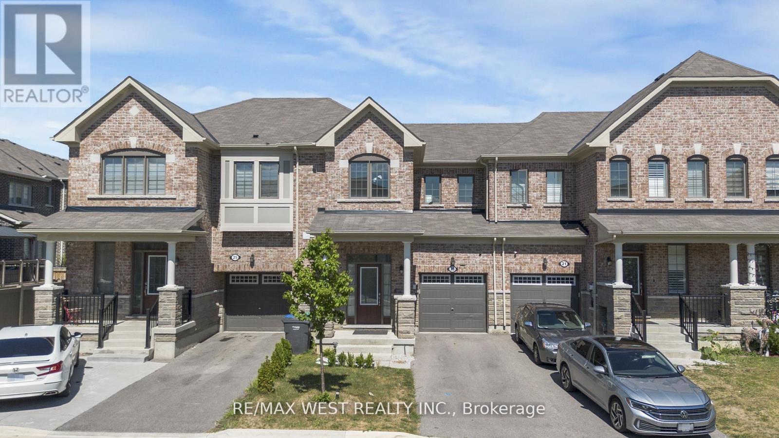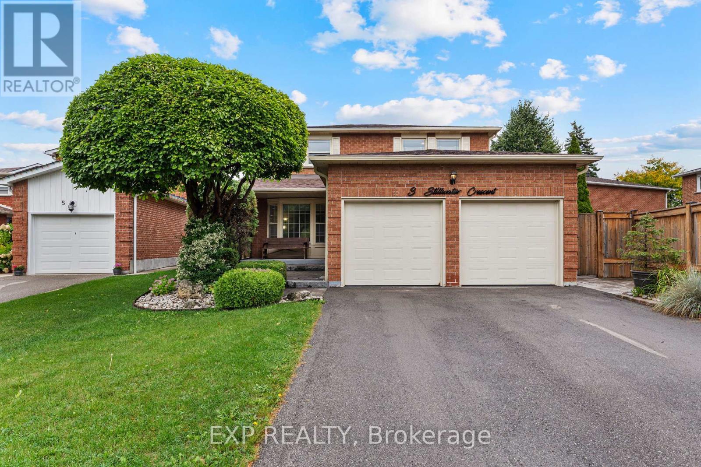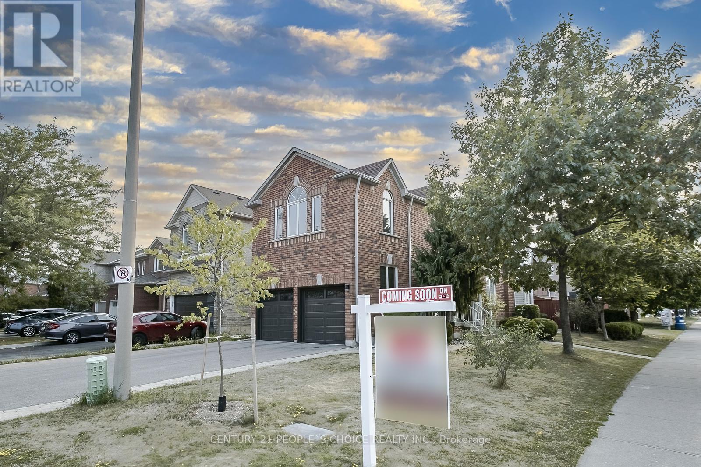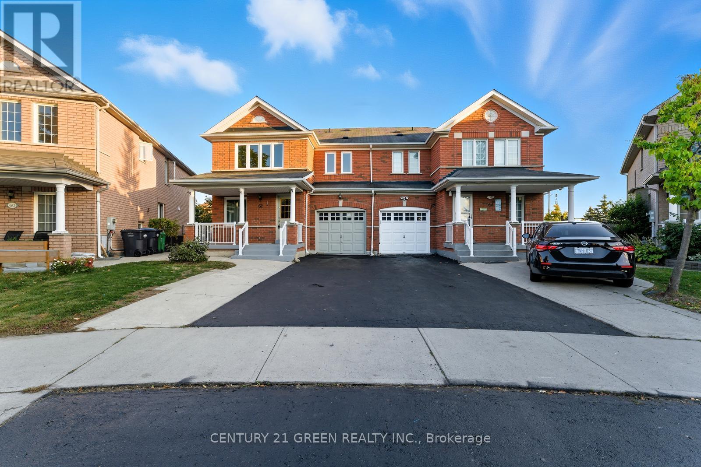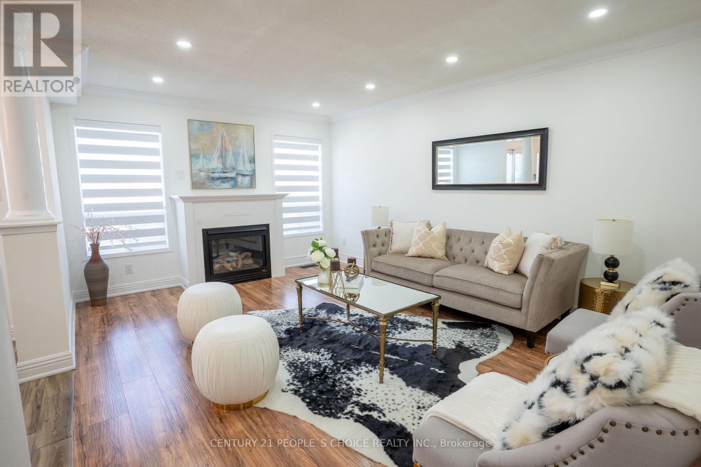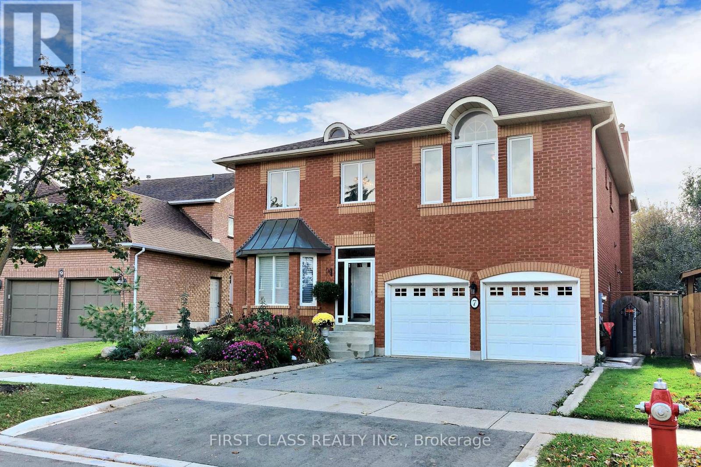
Highlights
Description
- Time on Housefulnew 10 hours
- Property typeSingle family
- Neighbourhood
- Median school Score
- Mortgage payment
Welcome to 7 Kenpark Avenue in Brampton's desirable Snelgrove neighbourhood. This expansive, thoughtfully designed home offers 6 main bedrooms + 3 in the lower level and 5 bathrooms, ideal for large or multi-generational families. With nearly 5,000 sq ft of living space, it features multiple fireplaces, a well-proportioned formal and family layout, and generous room sizes throughout. The private backyard is a resort-style retreat with an inground pool, lush landscaping, stamped concrete, a hot tub, and an inground sprinkler system. Recent updates include a new furnace and AC (2018), refreshed kitchen appliances (2023), and pool system upgrades (heater 2022, sand filter 2023, pump 2020). There is a double driveway and attached 2-car garage. Located near Kennedy & Mayfield, the home offers both privacy and easy access to major roads and highways. (id:63267)
Home overview
- Cooling Central air conditioning
- Heat source Natural gas
- Heat type Forced air
- Has pool (y/n) Yes
- Sewer/ septic Sanitary sewer
- # total stories 2
- Fencing Fenced yard
- # parking spaces 4
- Has garage (y/n) Yes
- # full baths 3
- # half baths 2
- # total bathrooms 5.0
- # of above grade bedrooms 9
- Flooring Laminate, carpeted, tile
- Has fireplace (y/n) Yes
- Community features School bus
- Subdivision Snelgrove
- Lot desc Landscaped, lawn sprinkler
- Lot size (acres) 0.0
- Listing # W12455432
- Property sub type Single family residence
- Status Active
- Family room 6m X 4m
Level: Main - Dining room 4.25m X 3.4m
Level: Main - Eating area 3.66m X 3.05m
Level: Main - Kitchen 3.05m X 2.44m
Level: Main - Living room 5.44m X 3.44m
Level: Main - Den 3.66m X 3.55m
Level: Main - 2nd bedroom 5.35m X 3.45m
Level: Upper - Primary bedroom 10.3m X 7.75m
Level: Upper - Bedroom 4.25m X 3.4m
Level: Upper - 3rd bedroom 5.1m X 3.3m
Level: Upper - 4th bedroom 5m X 3.45m
Level: Upper - 5th bedroom 3.6m X 3.3m
Level: Upper
- Listing source url Https://www.realtor.ca/real-estate/28974363/7-kenpark-avenue-brampton-snelgrove-snelgrove
- Listing type identifier Idx

$-3,784
/ Month

