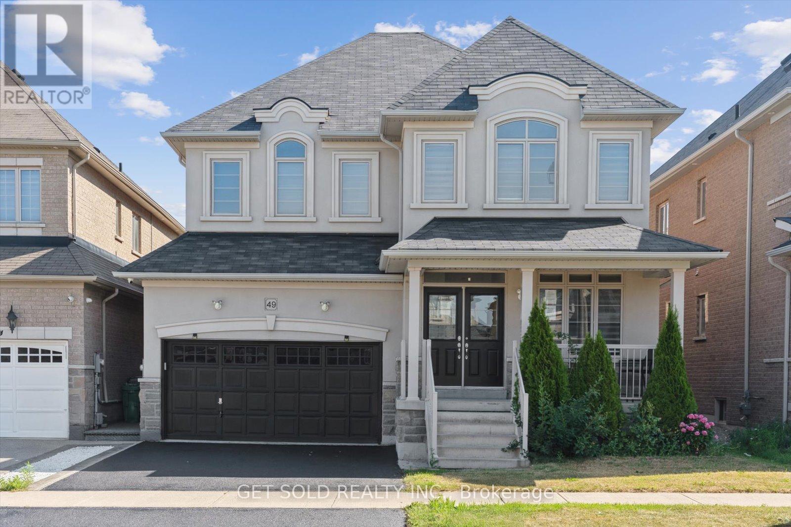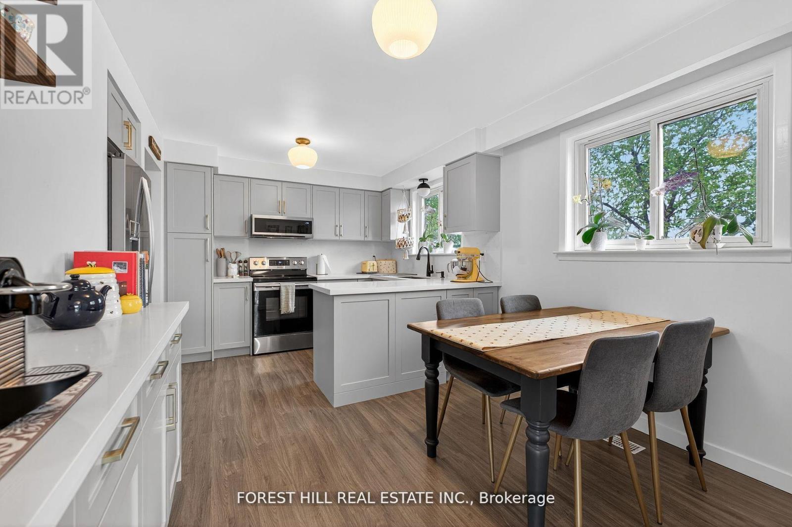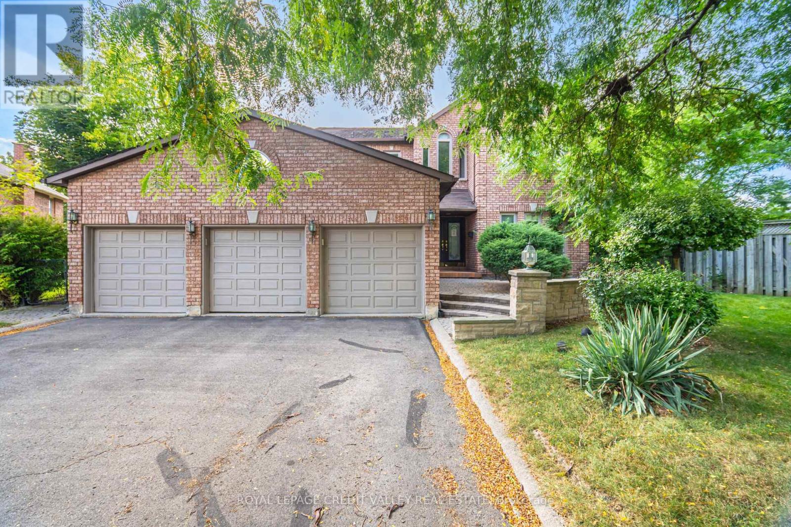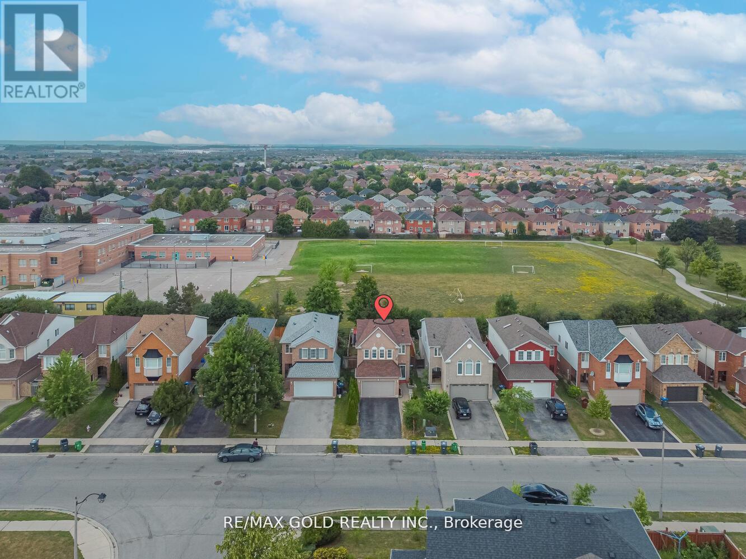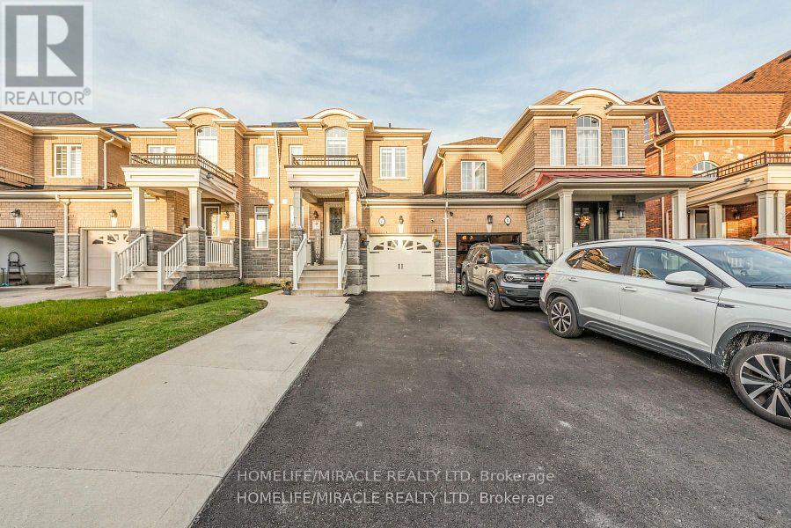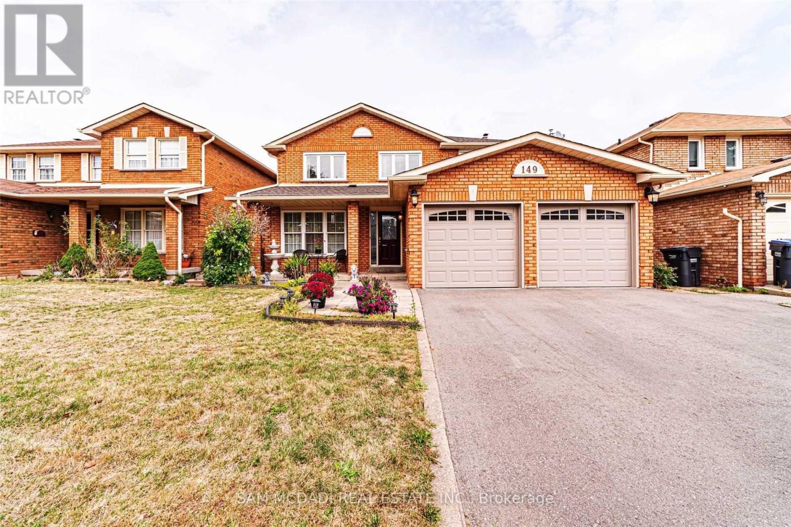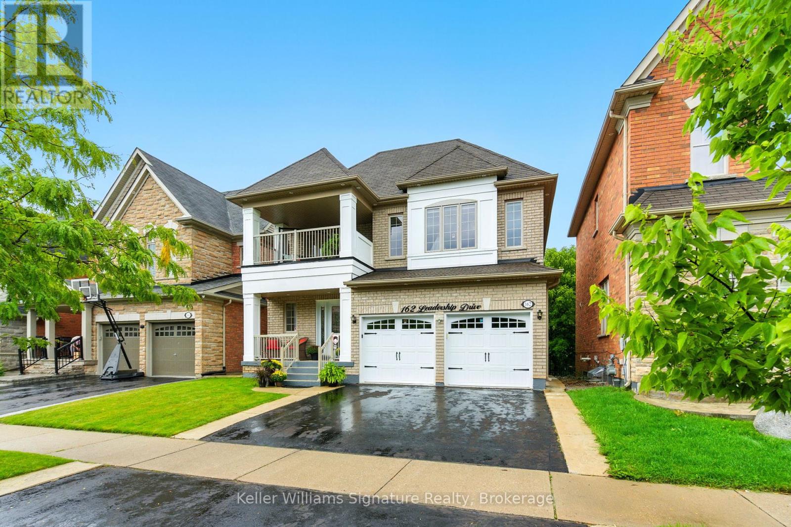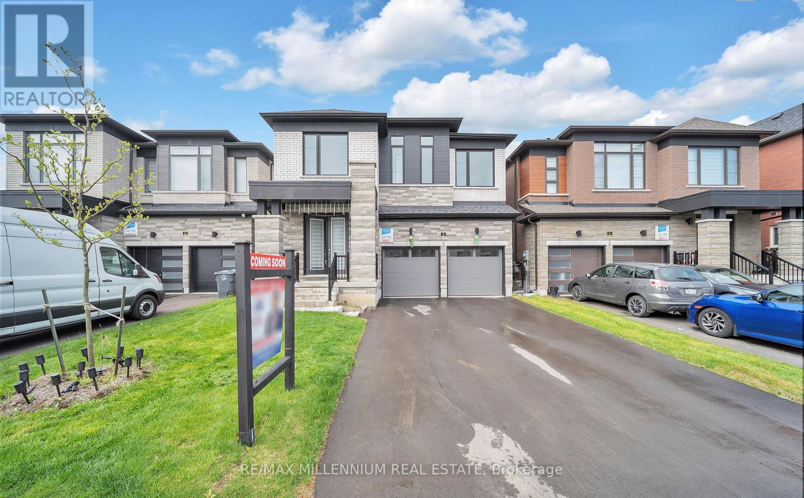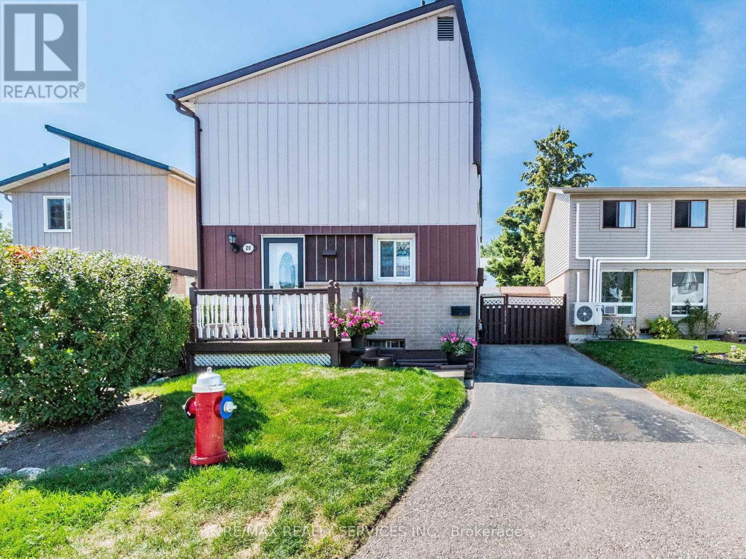- Houseful
- ON
- Brampton
- Central Park
- 7 Mandarin Cres
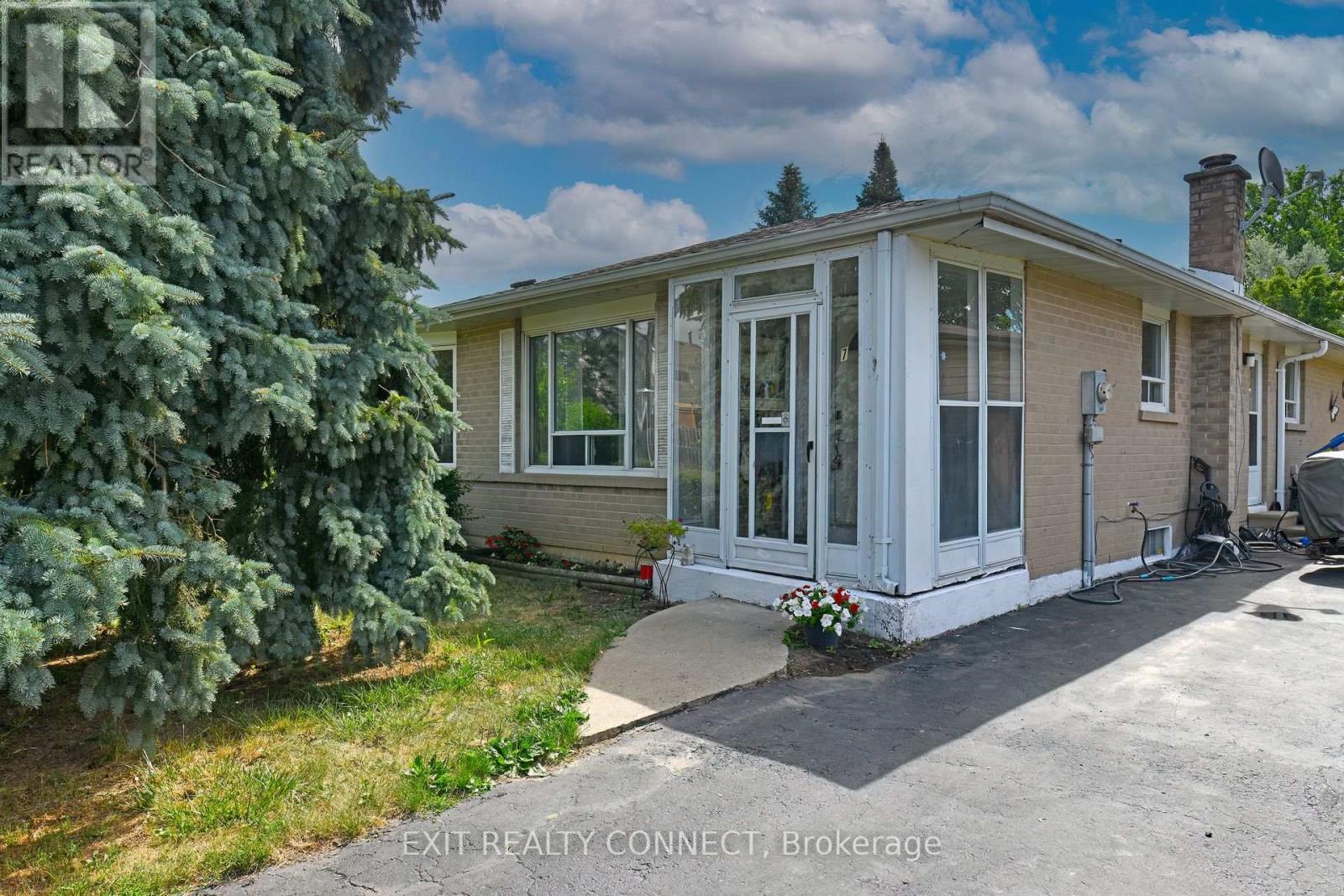
Highlights
Description
- Time on Housefulnew 2 days
- Property typeSingle family
- StyleBungalow
- Neighbourhood
- Median school Score
- Mortgage payment
This spacious semi-detached bungalow with a separate side entrance offers incredible potential for the right buyer. With 3 bedrooms, 2 bathrooms, parking for 4 vehicles, and a versatile lower level, this home is ready for your modern touch. Loved by the same family for years, its ideal for: Investors: Finish the basement into an income suite and take advantage of the strong Brampton rental market. First-time buyers: Get into a desirable, family-friendly neighbourhood at an entry price and build instant equity through updates. Multi-generational families: The layout is perfect for in-law or dual-living arrangements. Highlights: Solid bungalow design with excellent bones. Separate entrance to basement for in-law or rental potential, 4-car driveway parking, Close to schools, transit, parks, shopping, and highways. Priced to reflect updating needed make it your own! A smart buyer can customize, modernize, and maximize the value in one of Brampton's most established and convenient communities. (id:63267)
Home overview
- Cooling Central air conditioning
- Heat source Natural gas
- Heat type Forced air
- Sewer/ septic Sanitary sewer
- # total stories 1
- # parking spaces 4
- # full baths 2
- # total bathrooms 2.0
- # of above grade bedrooms 3
- Flooring Parquet, ceramic
- Has fireplace (y/n) Yes
- Subdivision Central park
- Lot size (acres) 0.0
- Listing # W12273682
- Property sub type Single family residence
- Status Active
- Family room 6.4m X 2.6m
Level: Basement - Recreational room / games room 6.8m X 5m
Level: Basement - 3rd bedroom 3.1m X 2.85m
Level: Main - Primary bedroom 4.2m X 3m
Level: Main - Living room 4.7m X 3.3m
Level: Main - Dining room 3.5m X 2.5m
Level: Main - Kitchen 2.3m X 2.2m
Level: Main - 2nd bedroom 3.1m X 2.6m
Level: Main
- Listing source url Https://www.realtor.ca/real-estate/28581896/7-mandarin-crescent-brampton-central-park-central-park
- Listing type identifier Idx

$-1,920
/ Month

