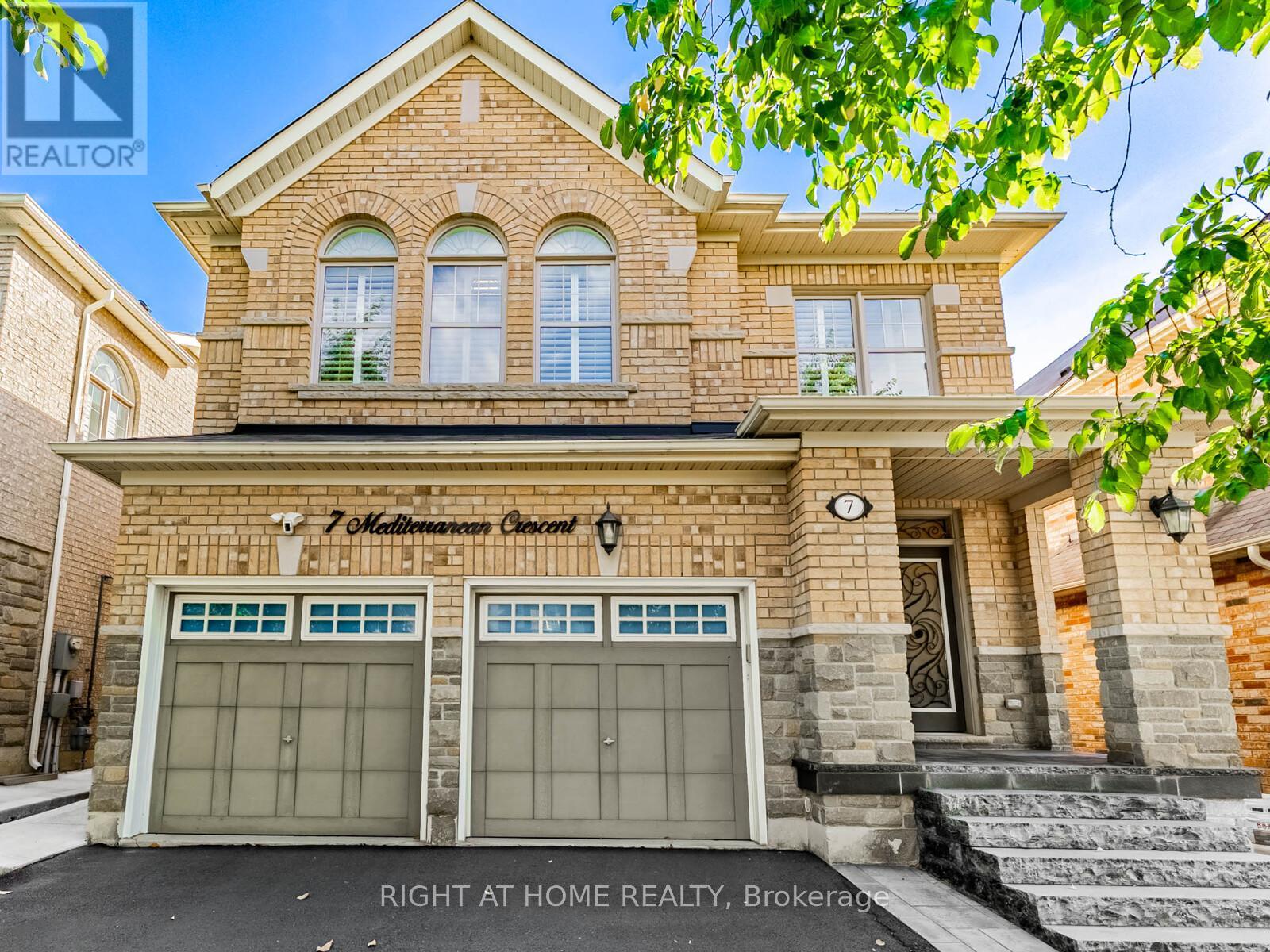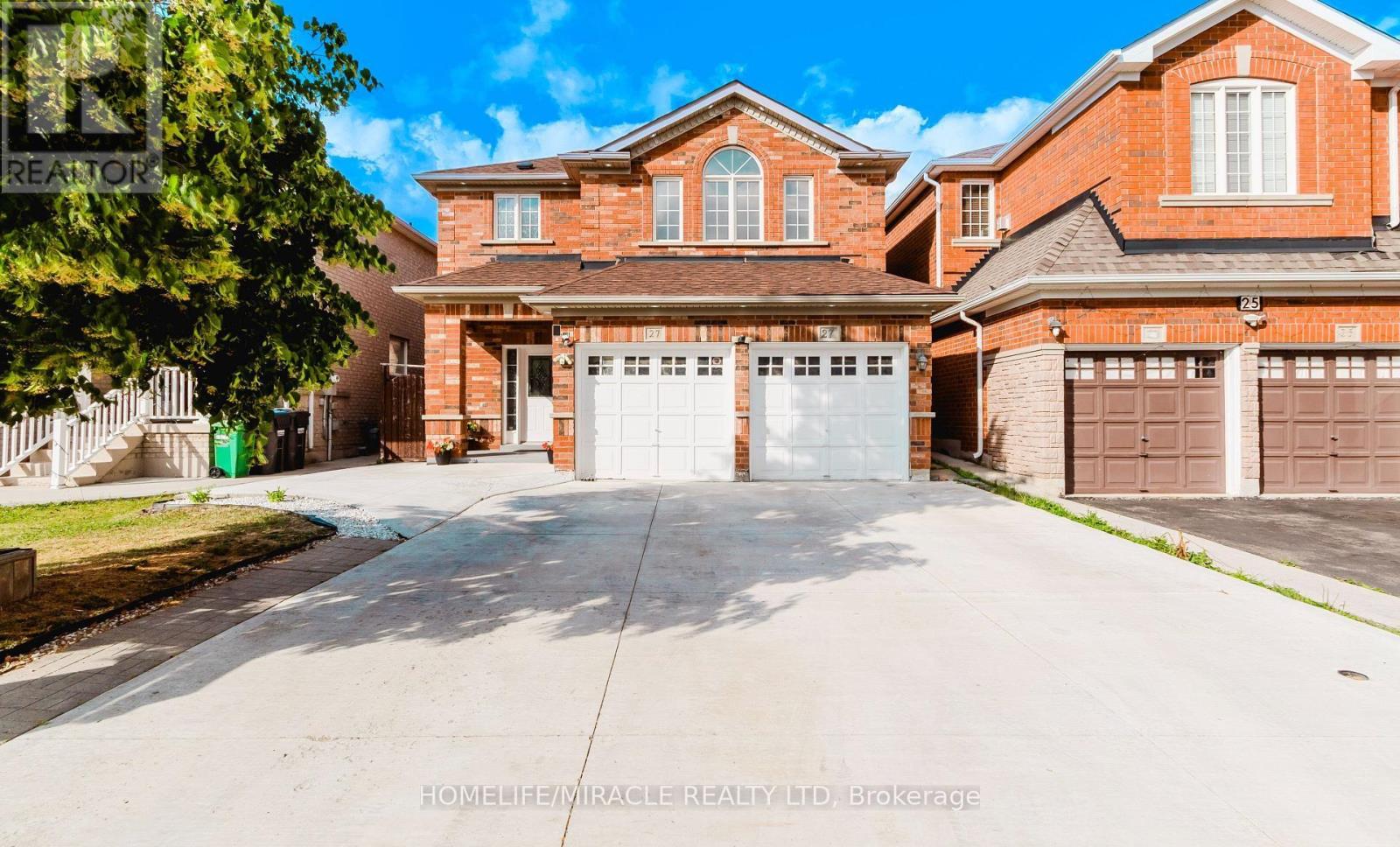- Houseful
- ON
- Brampton
- Brampton West
- 7 Mediterranean Cres

Highlights
Description
- Time on Housefulnew 6 days
- Property typeSingle family
- Neighbourhood
- Median school Score
- Mortgage payment
Gorgeous 4-Bedroom, 4-Bath Dream Home Nestled In A Quiet Neighbourhood Beside Jimmie McKerron Pond, Scenic Trails And Family Friendly Park. Offering Approximately 2,700 Sq Ft Full Of Upgrades And Renovations Including Crown Moulding, Paint, Cabinets, California Shutters, Bathrooms, Lighting, Tesla Charger, DuraLock Interlocking Stones & Landscaping Plus Much More. Elegant Double Door Entrance Featuring Hardwood Floors Throughout, Family Room With Gas Fireplace, Upscale Kitchen With Stainless Steel Appliances & Backsplash With Walk Out To A Thoughtfully Designed Outdoor Oasis Perfect For Entertaining Or Relaxing. The Second Level Features 4 Spacious Bedrooms Plus A Study With 3 Full Bathrooms Including A Luxurious Primary Bedroom With Walk-In Closet And A 6 Piece Spa Inspired Ensuite. Just Steps Away From The Park And Located Close To Schools, Grocery Stores, Hwy 407/401, Restaurants And Mississauga. Don't Miss This Exceptional Property In One Of Brampton's Most Desirable Communities! (id:63267)
Home overview
- Cooling Central air conditioning
- Heat source Natural gas
- Heat type Forced air
- Sewer/ septic Sanitary sewer
- # total stories 2
- # parking spaces 6
- Has garage (y/n) Yes
- # full baths 3
- # half baths 1
- # total bathrooms 4.0
- # of above grade bedrooms 4
- Flooring Hardwood, ceramic
- Subdivision Bram west
- Lot size (acres) 0.0
- Listing # W12459618
- Property sub type Single family residence
- Status Active
- 3rd bedroom 3.66m X 4.27m
Level: 2nd - 2nd bedroom 4.7m X 3.61m
Level: 2nd - Primary bedroom 5.51m X 5.31m
Level: 2nd - Study 5.84m X 4.7m
Level: 2nd - 4th bedroom 3.66m X 3.28m
Level: 2nd - Family room 5.74m X 3.66m
Level: Main - Kitchen 4.7m X 2.72m
Level: Main - Dining room 4.47m X 3.76m
Level: Main - Eating area 3.99m X 2.77m
Level: Main - Living room 4.47m X 3.76m
Level: Main
- Listing source url Https://www.realtor.ca/real-estate/28983867/7-mediterranean-crescent-brampton-bram-west-bram-west
- Listing type identifier Idx

$-3,200
/ Month












