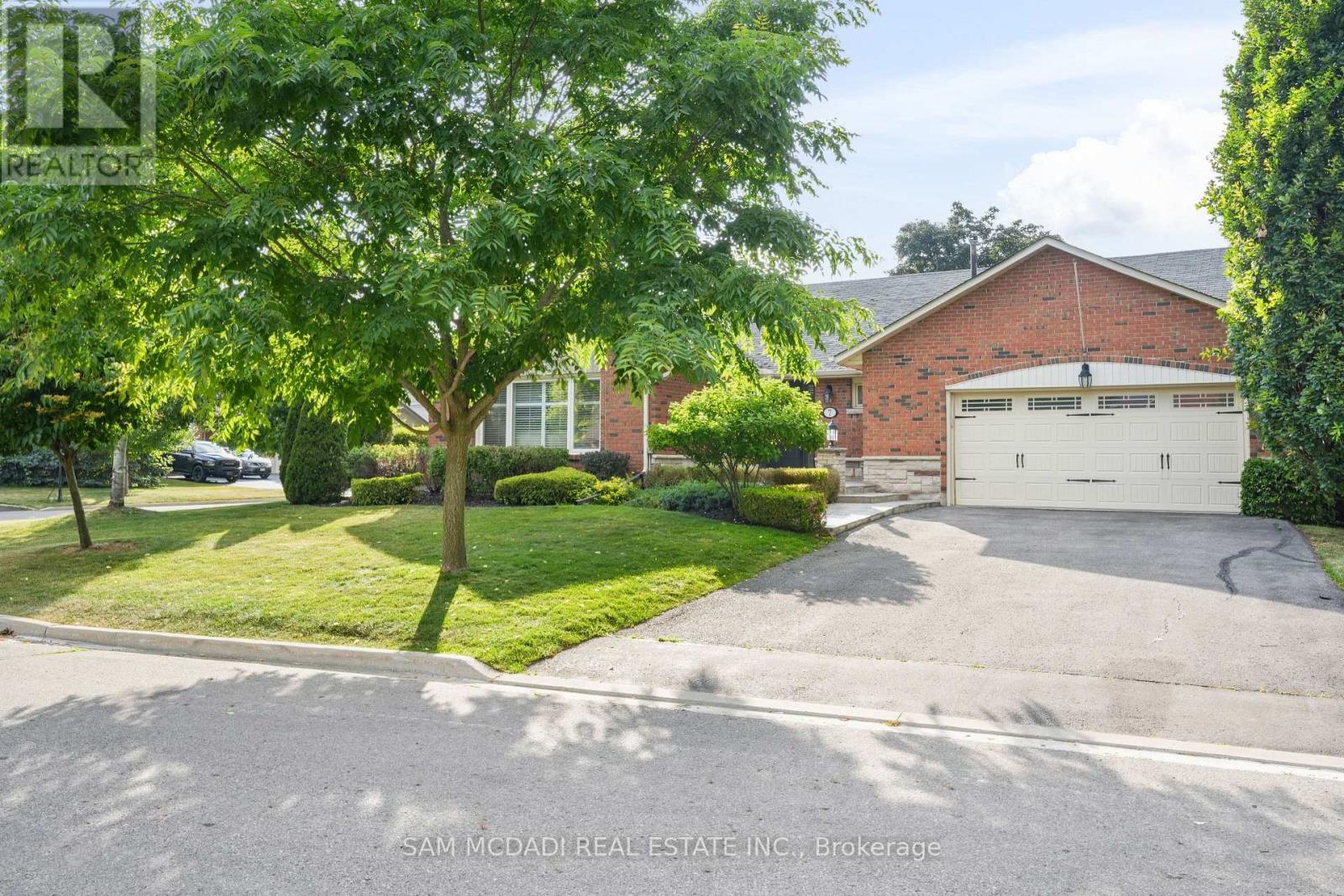
Highlights
Description
- Time on Housefulnew 4 days
- Property typeSingle family
- StyleBungalow
- Neighbourhood
- Median school Score
- Mortgage payment
Welcome to 7 Oldham Crescent, nestled in the heart of Snelgrove, one of Brampton' s most sought-after family enclaves. Set on an impressive 88x95 ft corner lot, this spacious 3+2 bedroom, 4 bathroom home boasts thoughtful functionality across three levels. As you enter, you're greeted by a sunlit formal living room and dining room, both accented by crown moulding, wainscoting, and rich hardwood floors. The updated kitchen features stainless steel appliances, pot lights, marble countertops, and a peninsula with a breakfast bar combined with the breakfast nook. Just beyond, the cozy family room offers a gas fireplace and a walkout to the backyard, creating a natural gathering space for day-to-day living. Tour the halls and find the primary suite, which features a walk-in closet and a spacious 4-piece ensuite. Two additional bedrooms share a full bath, each with broadloom and generous closets. Downstairs, the partially finished basement includes a full secondary kitchen, two large bedrooms with above-grade windows, a rec room, 3-piece bath, and ample storage, ideal for multigenerational living or future rental potential. Appreciate the added convenience of a MyQ smart garage door system, a Google Nest video doorbell, and three Nest smoke detectors, all app-compatible and city-completed underground drainage upgrades running from the home to the curb. Outdoors, enjoy an in-ground sprinkler system and a backyard cement pad wired for a potential water feature or fountain. Located just minutes from Conservation Drive Park, Heart Lake Conservation Area, and Mayfield Plaza, this home offers easy access to schools, community centres, shopping, restaurants, and Highway 410. A rare opportunity to secure space, style, and smart functionality in a family-oriented neighbourhood. (id:63267)
Home overview
- Cooling Central air conditioning
- Heat source Natural gas
- Heat type Heat pump
- Sewer/ septic Sanitary sewer
- # total stories 1
- Fencing Fenced yard
- # parking spaces 6
- Has garage (y/n) Yes
- # full baths 3
- # half baths 1
- # total bathrooms 4.0
- # of above grade bedrooms 5
- Flooring Carpeted, hardwood, tile
- Community features Community centre
- Subdivision Snelgrove
- Lot desc Lawn sprinkler
- Lot size (acres) 0.0
- Listing # W12466753
- Property sub type Single family residence
- Status Active
- 4th bedroom 4.76m X 5.23m
Level: Basement - Recreational room / games room 5.66m X 3.93m
Level: Basement - Kitchen 4.6m X 3.76m
Level: Basement - 5th bedroom 5.58m X 3.97m
Level: Basement - Primary bedroom 3.51m X 7.58m
Level: Main - Kitchen 3.8m X 3.23m
Level: Main - 2nd bedroom 3.03m X 3.67m
Level: Main - Family room 4.87m X 4.11m
Level: Main - Laundry 2.05m X 3.28m
Level: Main - 3rd bedroom 3.15m X 3.68m
Level: Main - Dining room 3.83m X 3.05m
Level: Main - Eating area 3.94m X 1.87m
Level: Main - Living room 5.51m X 4.27m
Level: Main - Office 3.45m X 3.33m
Level: Main
- Listing source url Https://www.realtor.ca/real-estate/28999030/7-oldham-crescent-brampton-snelgrove-snelgrove
- Listing type identifier Idx

$-3,331
/ Month












