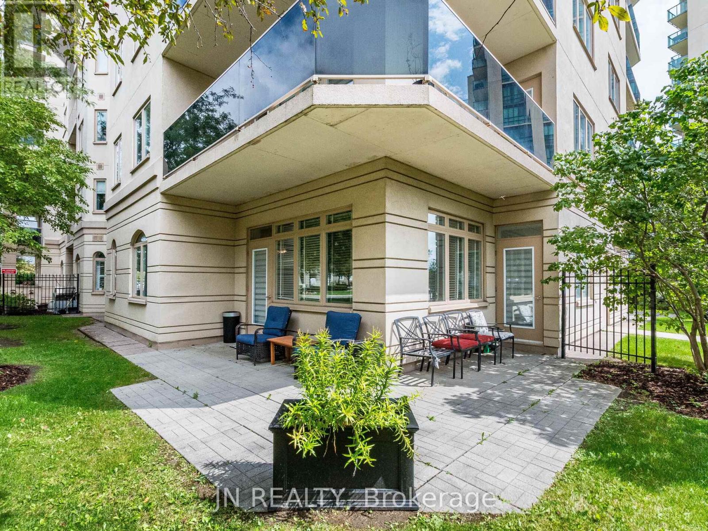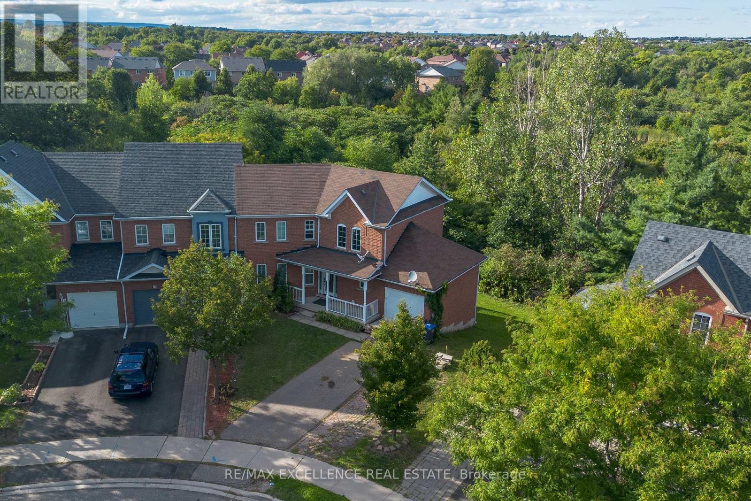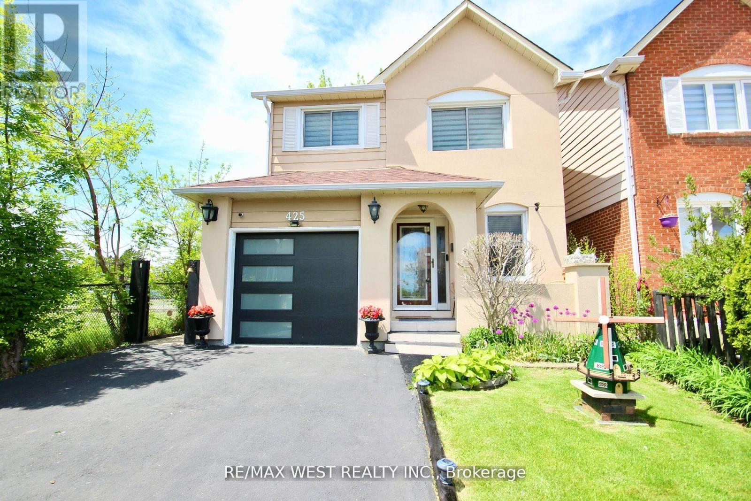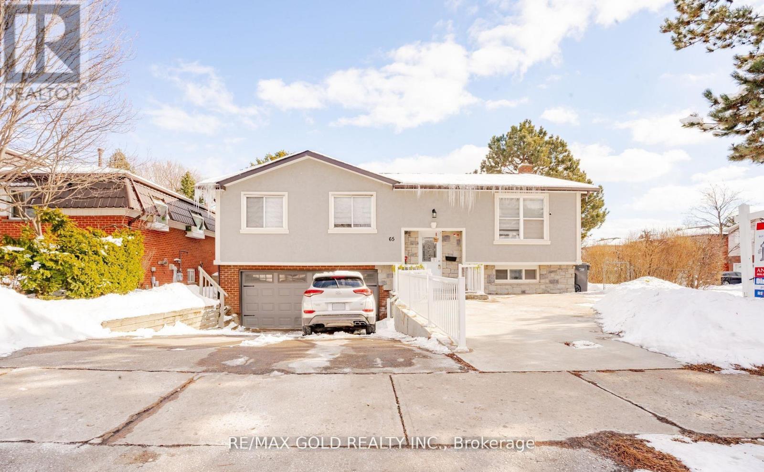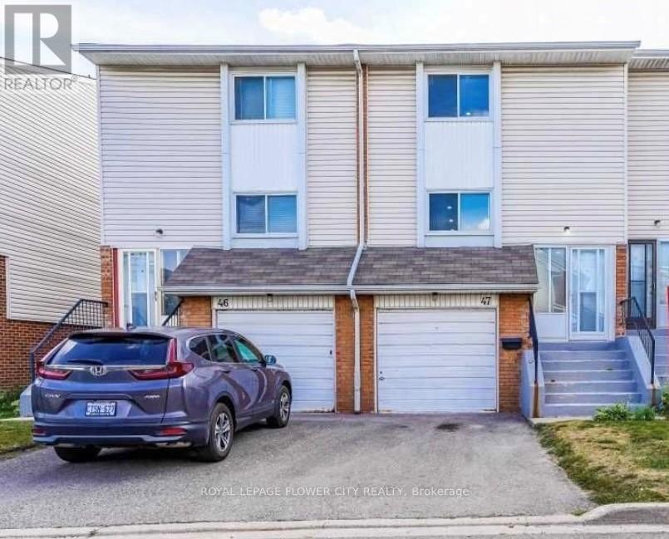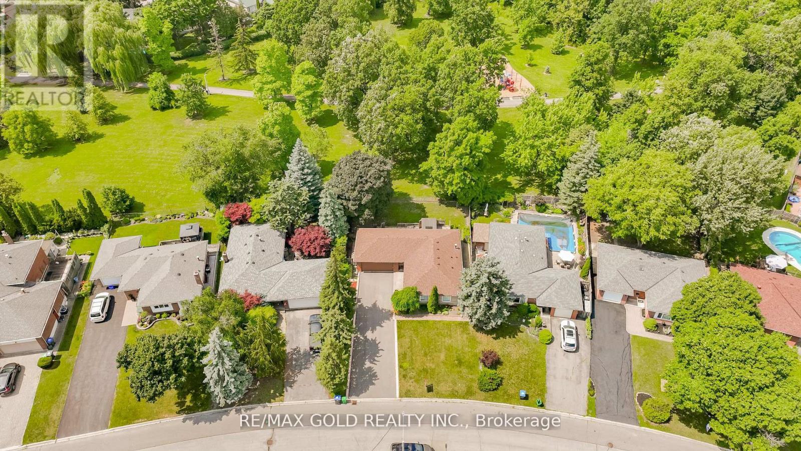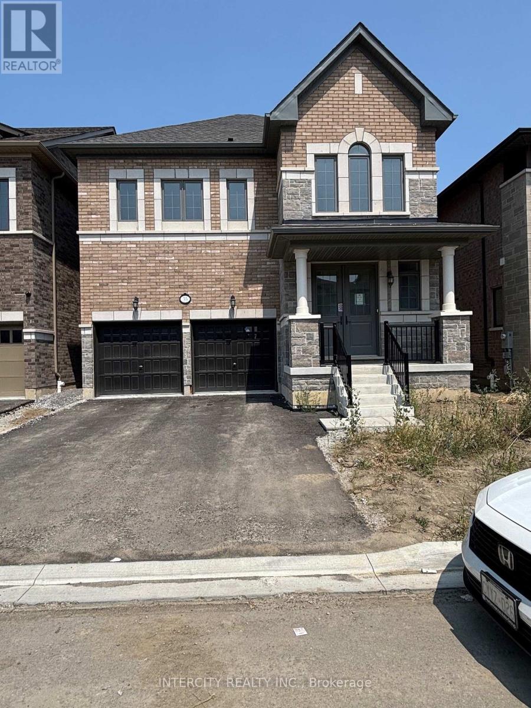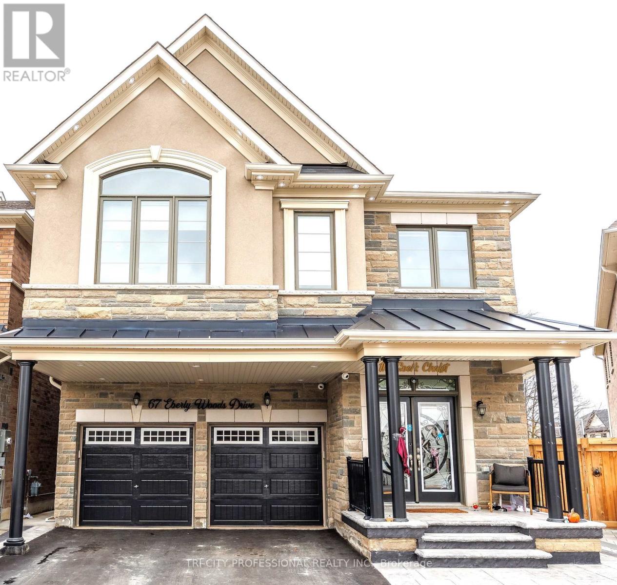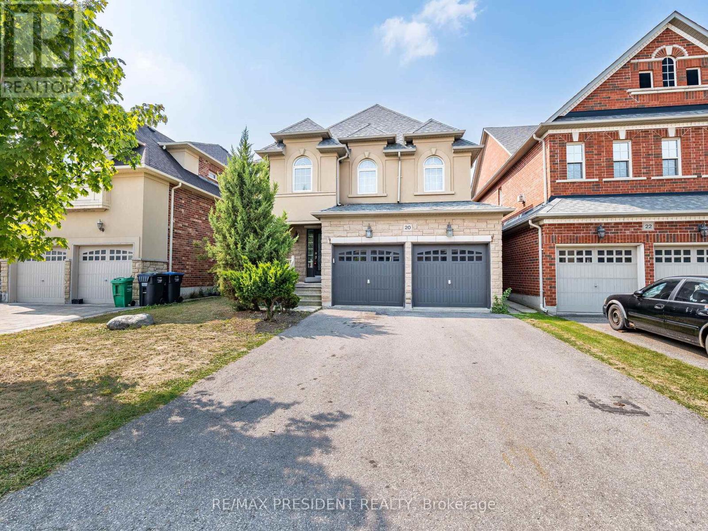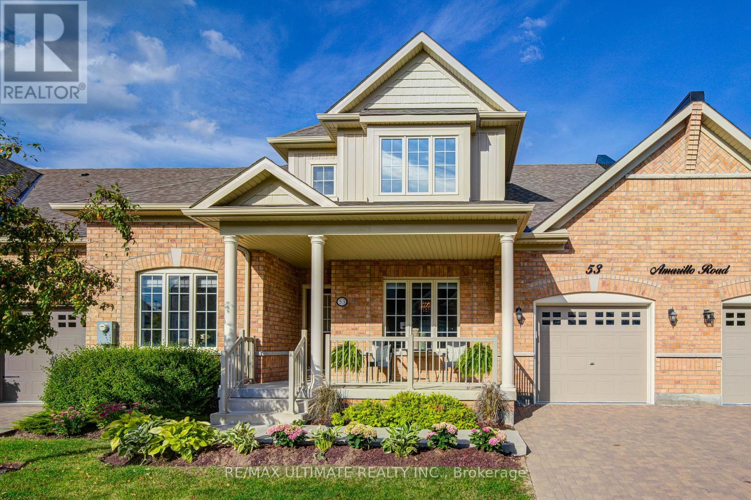- Houseful
- ON
- Brampton
- Sandringham-Wellington
- 7 Royal Springs Cres
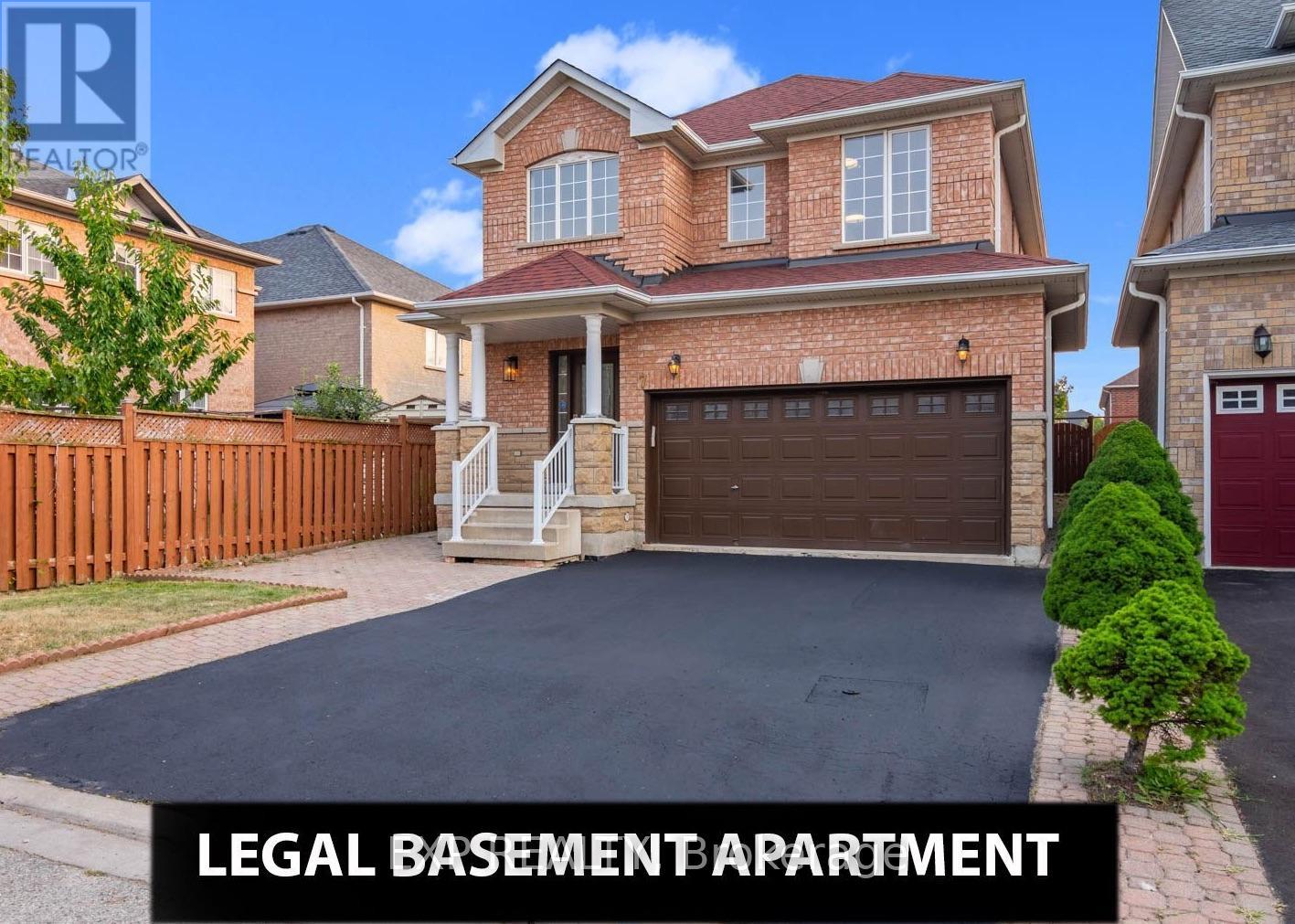
Highlights
Description
- Time on Houseful19 days
- Property typeSingle family
- Neighbourhood
- Median school Score
- Mortgage payment
Welcome to this beautifully upgraded detached home in one of Bramptons most family-friendly neighbourhoods. The main floor features a bright open layout with a mix of tile and hardwood flooring, a fully renovated kitchen with stainless steel appliances, and a spacious breakfast area. Upstairs offers three oversized bedrooms, each large enough to comfortably fit a queen-sized bed, along with updated bathrooms and convenient second-floor laundry. The large private backyard includes two fruit trees and plenty of space to enjoy. The home also includes a fully legal two-bedroom basement apartment with a separate side entrance, offering rental potential of up to $2,000 per month. Whether youre an end-user looking to offset your mortgage or an investor seeking strong cash flow, this property has the potential to generate over $5,000 in monthly rental income. Located within walking distance to schools, parks, plazas, public libraries and community centres, this is a turnkey opportunity with flexibility and lasting value. New Furnace Replaced in 2024 (id:63267)
Home overview
- Cooling Central air conditioning
- Heat source Natural gas
- Heat type Forced air
- Sewer/ septic Sanitary sewer
- # total stories 2
- # parking spaces 6
- Has garage (y/n) Yes
- # full baths 3
- # half baths 1
- # total bathrooms 4.0
- # of above grade bedrooms 5
- Has fireplace (y/n) Yes
- Community features Community centre
- Subdivision Sandringham-wellington
- Directions 2181731
- Lot desc Landscaped
- Lot size (acres) 0.0
- Listing # W12331847
- Property sub type Single family residence
- Status Active
- 3rd bedroom 3.29m X 3.05m
Level: 2nd - Primary bedroom 4.2m X 4.57m
Level: 2nd - 2nd bedroom 4.27m X 3.66m
Level: 2nd - Kitchen 3.23m X 3.23m
Level: Main - Eating area 3.23m X 3.11m
Level: Main - Dining room 3.6m X 7.74m
Level: Main - Living room 3.6m X 7.74m
Level: Main
- Listing source url Https://www.realtor.ca/real-estate/28706058/7-royal-springs-crescent-brampton-sandringham-wellington-sandringham-wellington
- Listing type identifier Idx

$-2,867
/ Month

