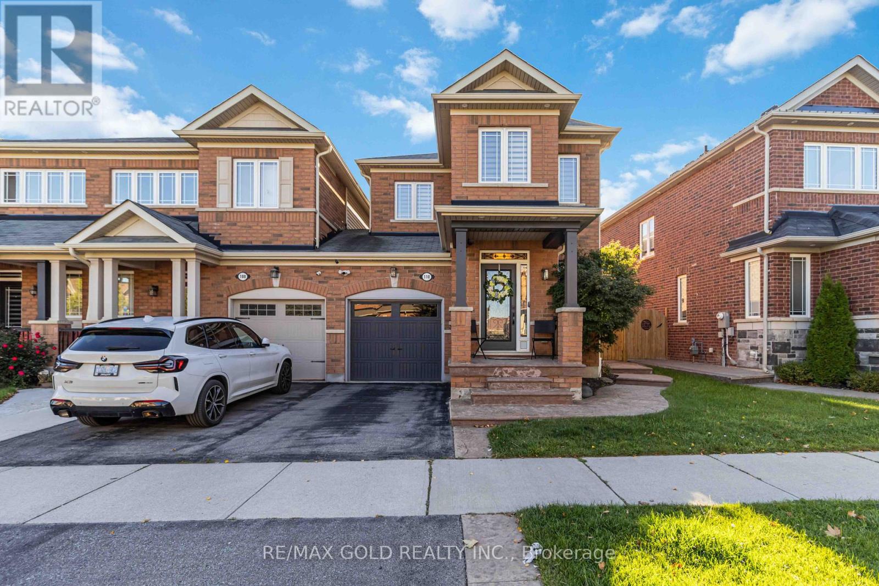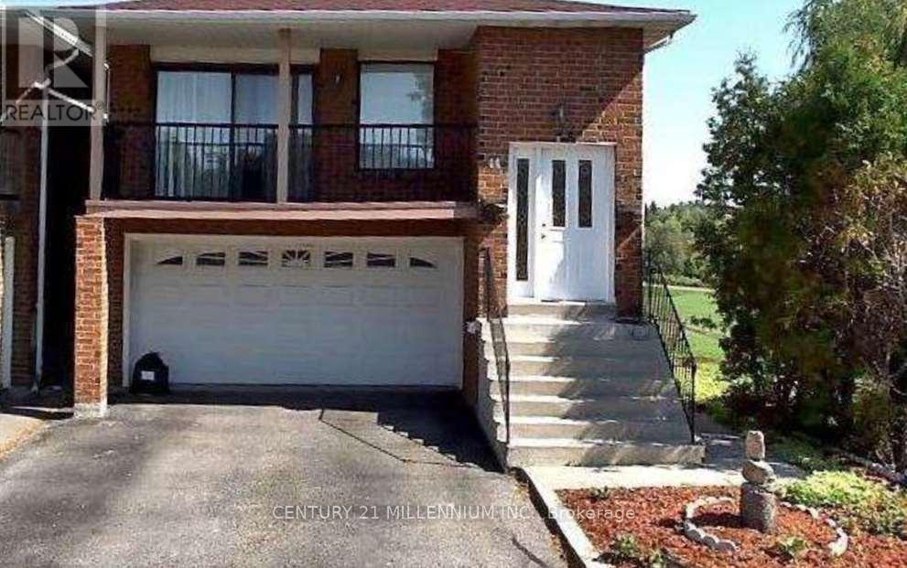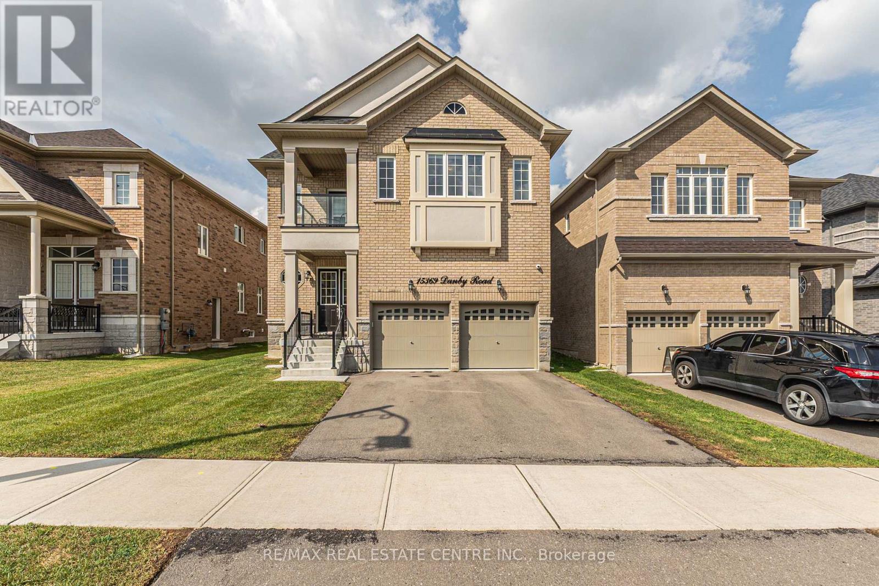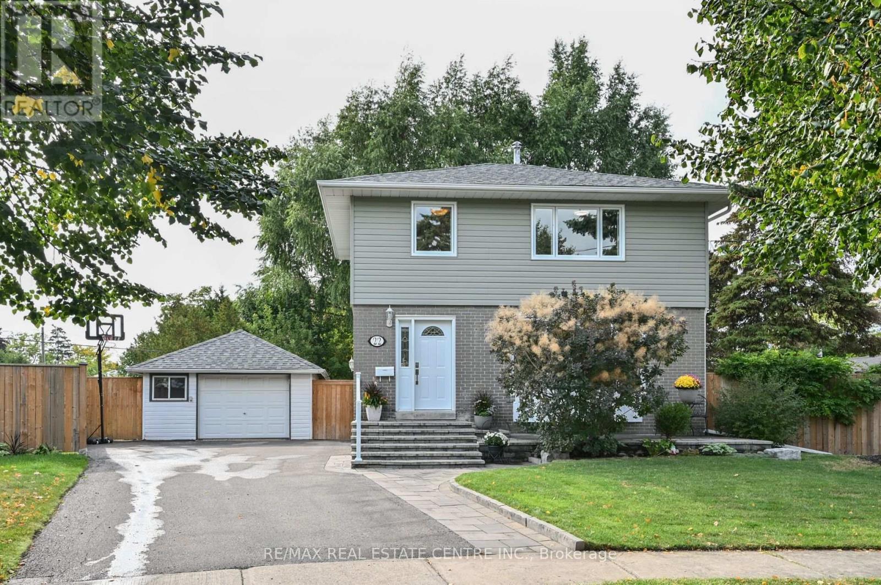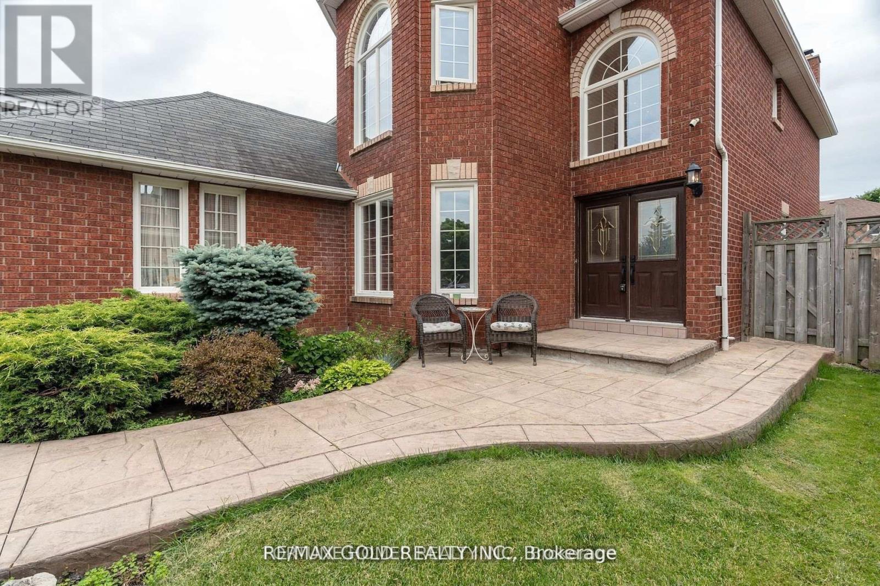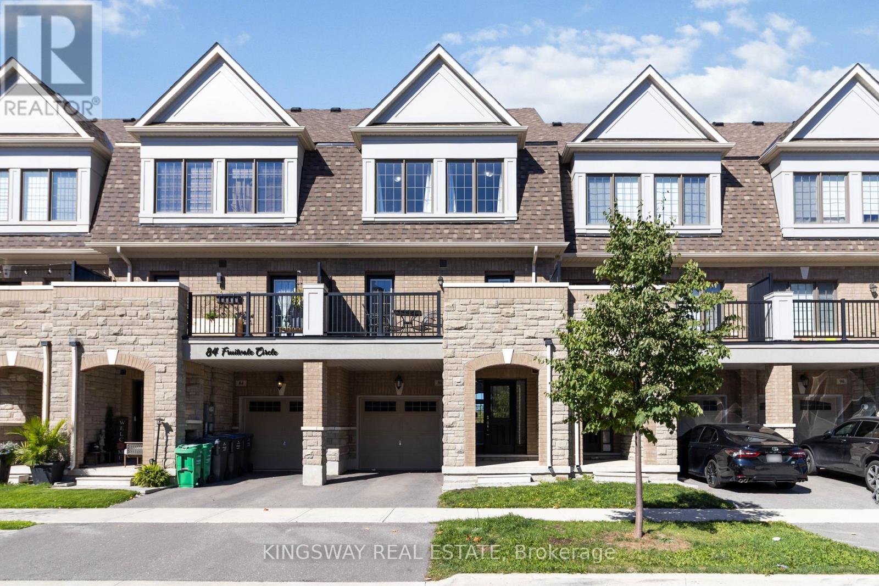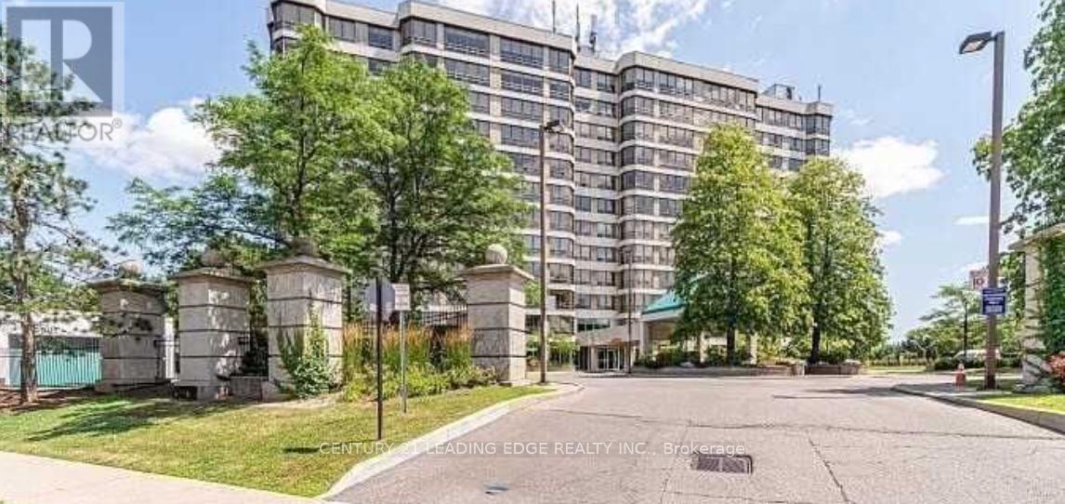- Houseful
- ON
- Brampton
- Credit Valley
- 7 Swanton Rd
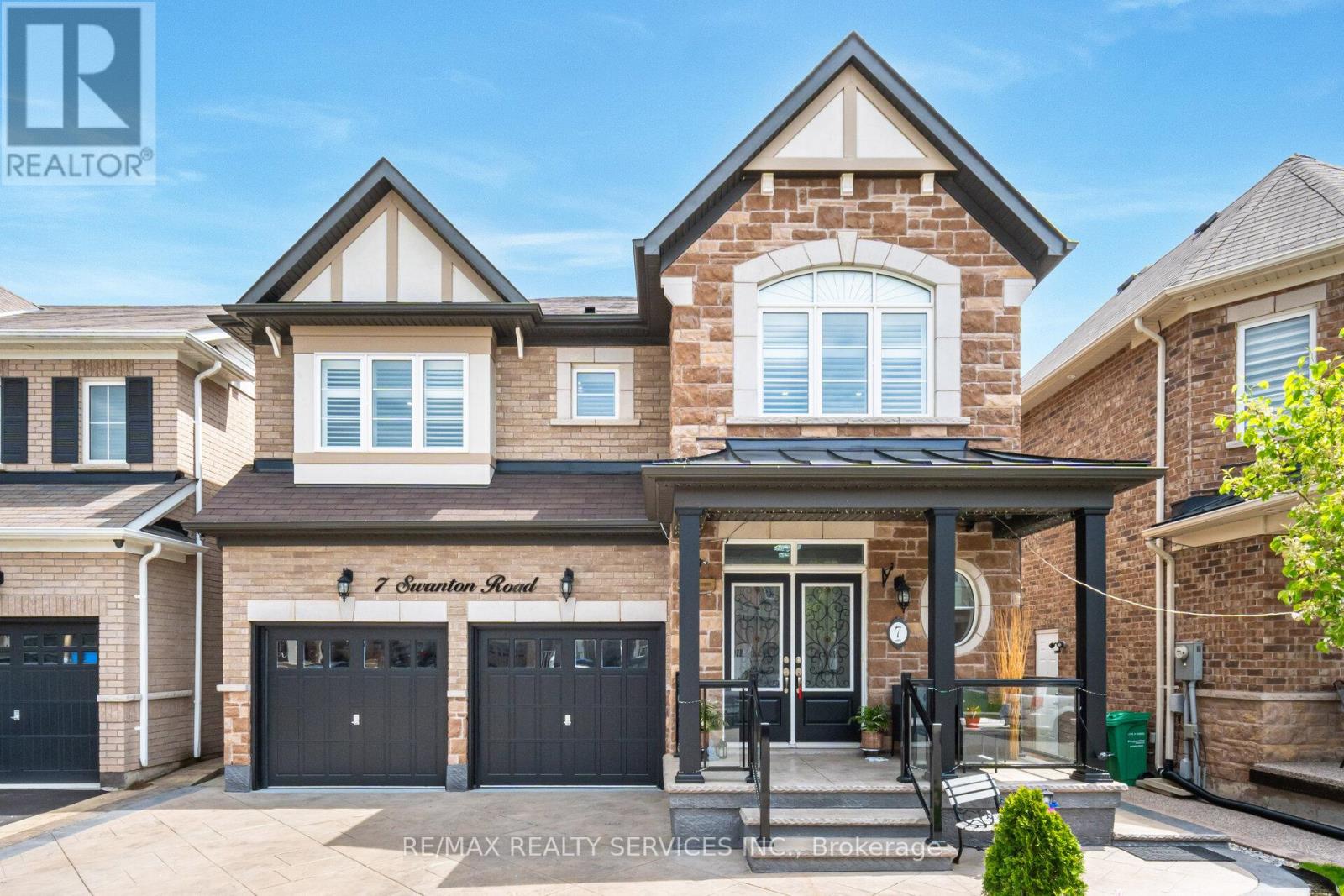
Highlights
Description
- Time on Housefulnew 3 hours
- Property typeSingle family
- Neighbourhood
- Median school Score
- Mortgage payment
Welcome to this stunning Northwest-facing detached home in the highly sought-after Credit Valley community of West Brampton. Boasting 4 bedrooms plus a spacious den, which can easily be used as a 5th bedroom or home office, this home offers ample space for comfortable living. TOP REASONS To Buy This Home: 1.Legal Basement Apartment-- Income potential makes homeownership more affordable(Current tenant paying $1900 per month). 2.Prime Location -- Steps to primary school & transit, close to Mount Pleasant GO & secondary school. 3.Expansive Layout - 3,268 sq. ft. above grade (as per MPAC) + finished basement. 4.Rare 3 Ensuite Bathrooms - Convenience & comfort with three full attached washrooms on the second floor. 5.Premium Exterior Features- Stamped concrete driveway, porch, side, and backyard patio, plus a sleek glass railing on the porch for a modern touch. 6.Chefs Dream Kitchen- Features a huge center island, granite countertops, abundant cabinetry, and a separate pantry. 7.Loaded with Upgrades-- 9-ft ceilings (main floor), hardwood flooring, oak staircase, California shutters, pot lights, gas fireplace, main floor laundry, separate basement laundry, and fresh paint throughout (including basement). Don't miss out on this exceptional opportunity to own a luxurious, upgraded home in one of Brampton's most desirable neighborhoods! Please note the pictures were taken with staging furniture before moving out. Experience a better lifestyle with easy access to Parks, natural Trails, Shopping, and Place of worship (id:63267)
Home overview
- Cooling Central air conditioning
- Heat source Natural gas
- Heat type Forced air
- Sewer/ septic Sanitary sewer
- # total stories 2
- # parking spaces 6
- Has garage (y/n) Yes
- # full baths 5
- # half baths 1
- # total bathrooms 6.0
- # of above grade bedrooms 6
- Flooring Hardwood, laminate, ceramic, carpeted
- Has fireplace (y/n) Yes
- Subdivision Credit valley
- Lot size (acres) 0.0
- Listing # W12434629
- Property sub type Single family residence
- Status Active
- 3rd bedroom 3.4m X 4.6m
Level: 2nd - Primary bedroom 4.85m X 4.54m
Level: 2nd - Den 3.17m X 2.74m
Level: 2nd - 2nd bedroom 3.82m X 4.86m
Level: 2nd - 4th bedroom 3.45m X 3.65m
Level: 2nd - Living room 6.1m X 4.5m
Level: Basement - Bedroom 3.96m X 2.99m
Level: Basement - Kitchen 4.86m X 4.59m
Level: Main - Dining room 4.27m X 3.23m
Level: Main - Family room 4.86m X 4.59m
Level: Main - Living room 3.95m X 3.16m
Level: Main - Eating area 3.8m X 3.04m
Level: Main
- Listing source url Https://www.realtor.ca/real-estate/28930248/7-swanton-road-brampton-credit-valley-credit-valley
- Listing type identifier Idx

$-4,066
/ Month

