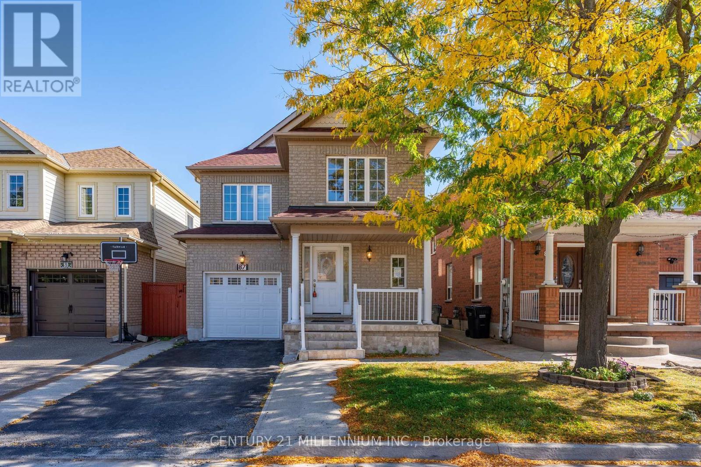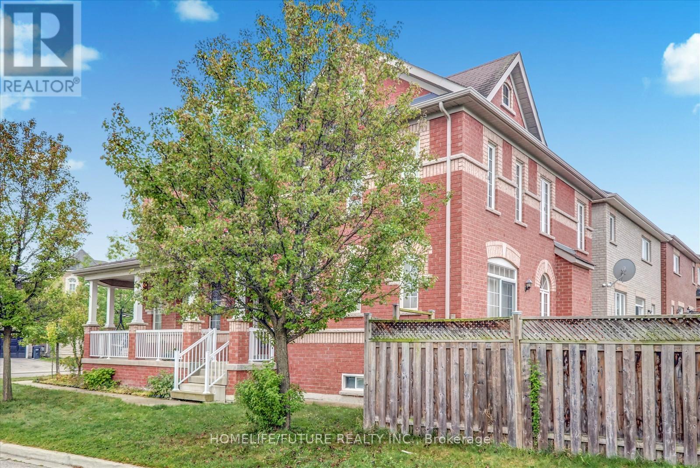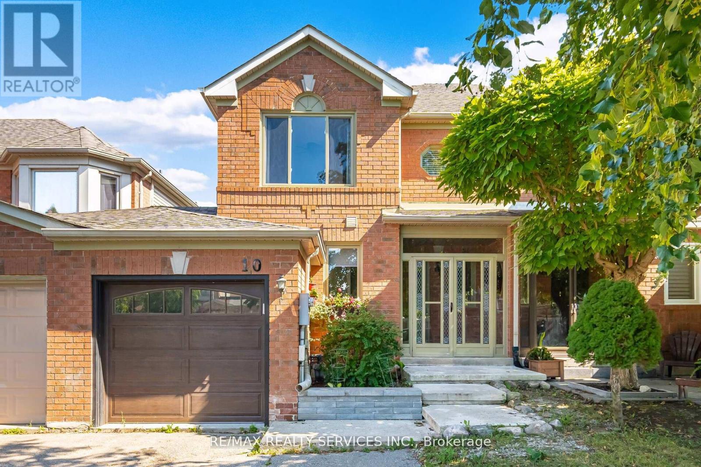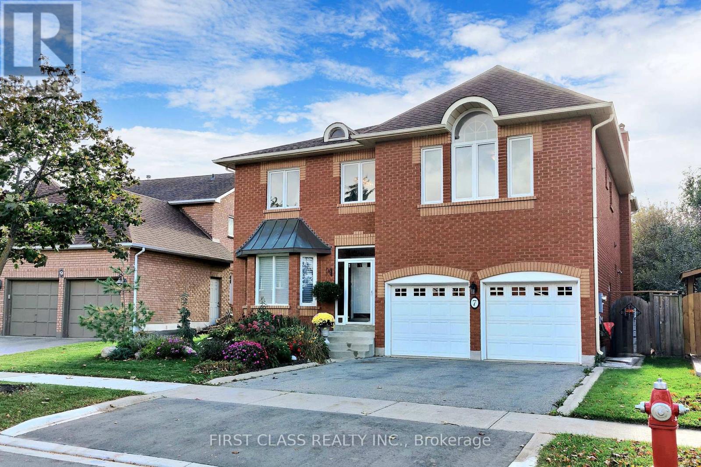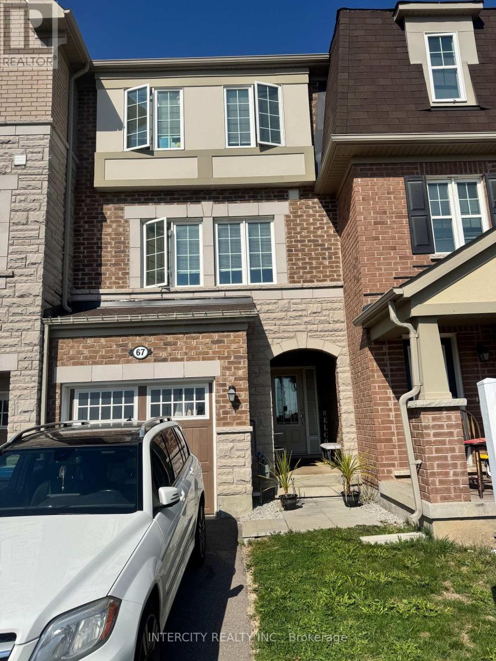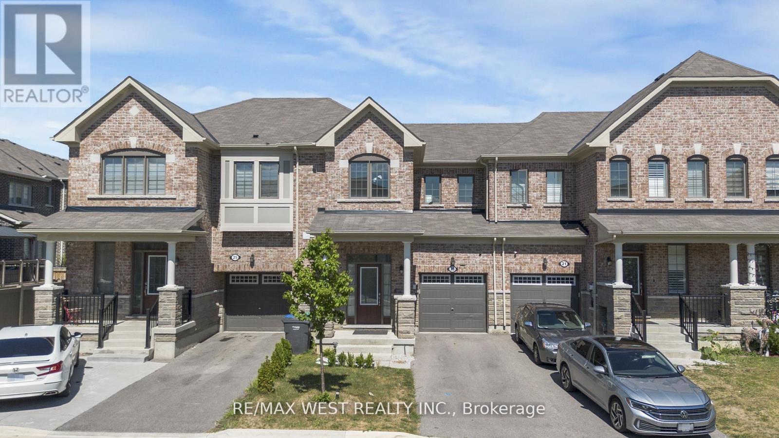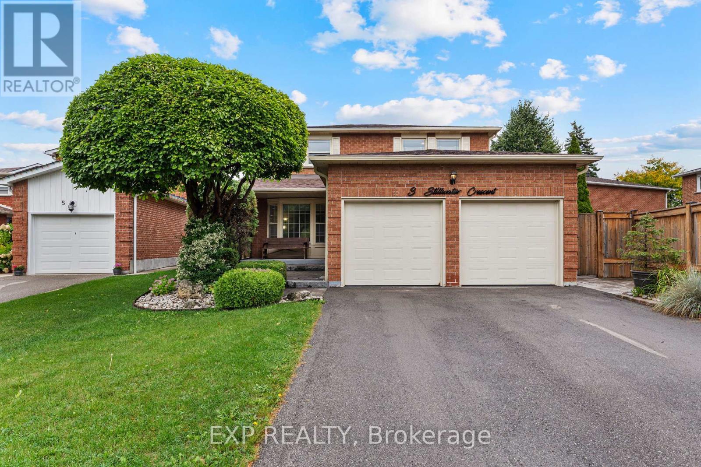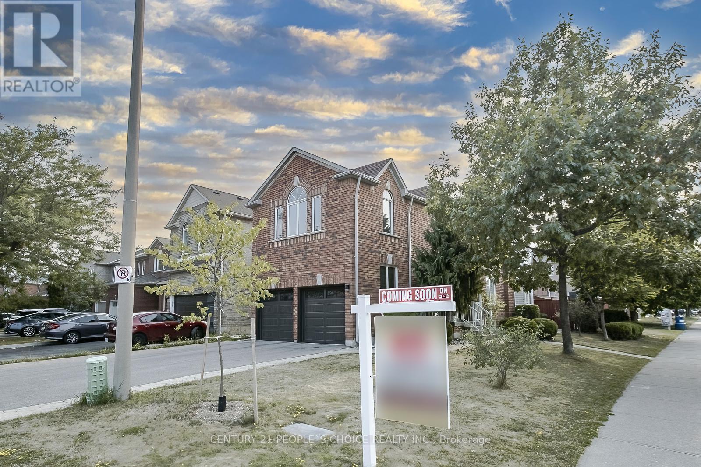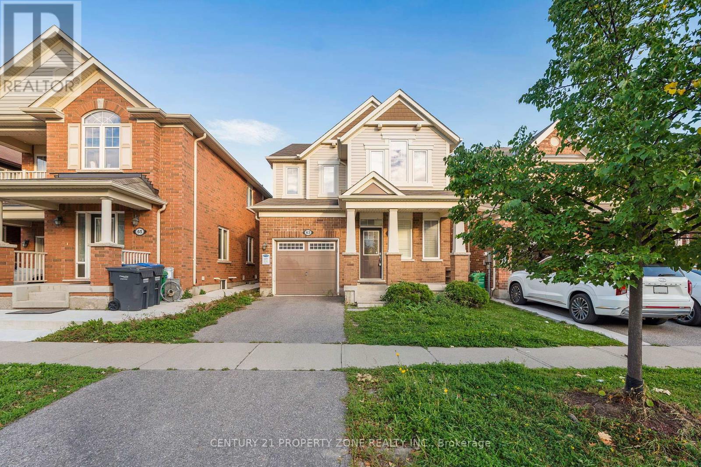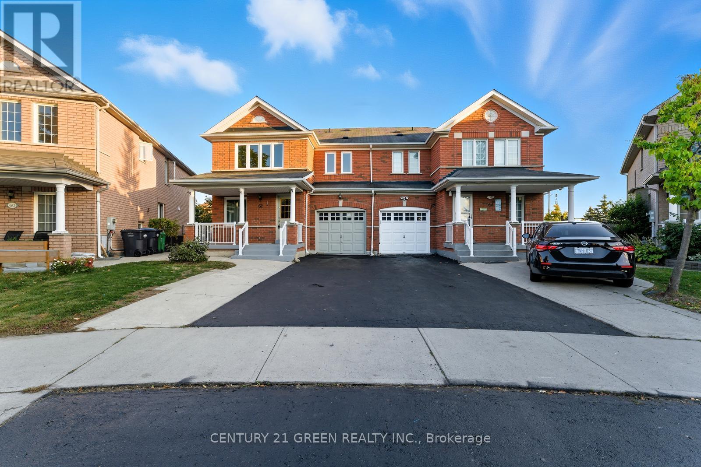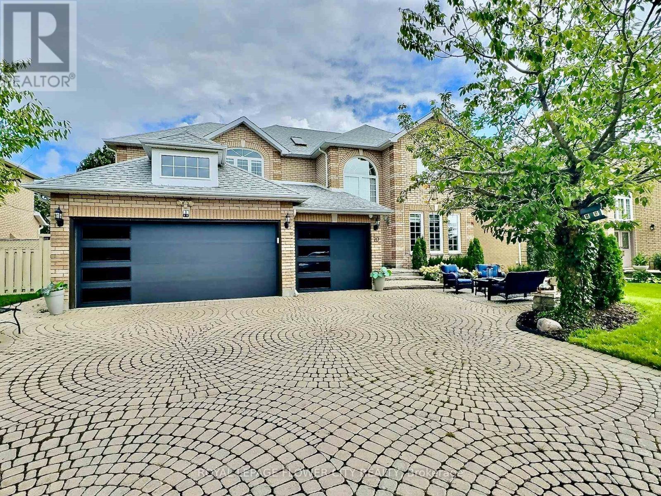
Highlights
Description
- Time on Housefulnew 10 hours
- Property typeSingle family
- Neighbourhood
- Median school Score
- Mortgage payment
S-T-U-N-N-I-N-G executive home on a 67 ft wide lot with 3 car garage and finished basement with ensuite and full kitchen, located in one of Brampton's most prestigious neighborhoods! This approx. 5000 sqft home (3424 sqft above grade + finished basement) has been tastefully upgraded throughout. Welcoming foyer opens to separate living and dining rooms with coffered ceilings and bay window, main floor office with walk-out to yard, hardwood flooring on both levels, and a main floor laundry room with garage access. Gourmet kitchen with high-end stainless steel appliances, granite countertops, marble backsplash, and new sliding patio doors leading to a beautifully landscaped backyard. Upstairs features a spacious primary bedroom with a 5 pc ensuite and jacuzzi, 3 additional large bedrooms each with ensuites attached, plus a den and 2 full 4 pc baths. The professionally finished basement includes a full kitchen, living area, bedroom, and a large walk-in bathroom perfect for extended family or as a nanny/in-law suite. Numerous upgrades include a new 200 amp electrical panel, new pot lights, new window coverings and curtains, new security system with cameras, new sprinkler system, new washing machine, new appliances, and over $30K in new landscaping. Over $100,000+ spent on recent improvements. HUGE 67 ft wide x 122 ft deep lot with interlocking stonework, gardens, lighting, and fenced yard w/ new Gazebo. Close to top-rated schools, parks, shopping, and transit. Truly a rare find in an established and sought-after community. Seeing is believing! (id:63267)
Home overview
- Cooling Central air conditioning
- Heat source Natural gas
- Heat type Forced air
- Sewer/ septic Sanitary sewer
- # total stories 2
- Fencing Fenced yard
- # parking spaces 7
- Has garage (y/n) Yes
- # full baths 4
- # half baths 1
- # total bathrooms 5.0
- # of above grade bedrooms 6
- Flooring Hardwood, laminate, ceramic
- Has fireplace (y/n) Yes
- Community features School bus
- Subdivision Snelgrove
- Directions 2088740
- Lot desc Landscaped, lawn sprinkler
- Lot size (acres) 0.0
- Listing # W12455417
- Property sub type Single family residence
- Status Active
- 2nd bedroom 4.86m X 4.04m
Level: 2nd - Primary bedroom 6.59m X 4.86m
Level: 2nd - Library 2.77m X 2.5m
Level: 2nd - 3rd bedroom 4.31m X 3.64m
Level: 2nd - 4th bedroom 4.45m X 3.35m
Level: 2nd - Bedroom 6.11m X 4.27m
Level: Basement - Den 3.51m X 3.11m
Level: Main - Family room 6.59m X 3.64m
Level: Main - Eating area 3.64m X 3.34m
Level: Main - Living room 5.35m X 3.64m
Level: Main - Dining room 5.04m X 3.64m
Level: Main - Kitchen 3.64m X 3.34m
Level: Main
- Listing source url Https://www.realtor.ca/real-estate/28974359/70-colonel-bertram-road-brampton-snelgrove-snelgrove
- Listing type identifier Idx

$-5,037
/ Month

