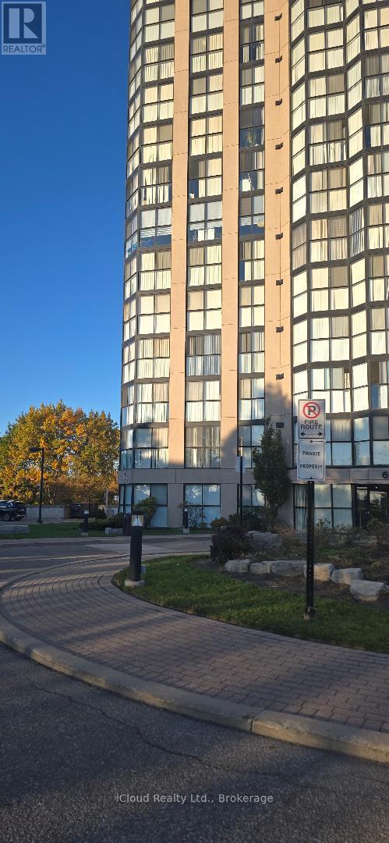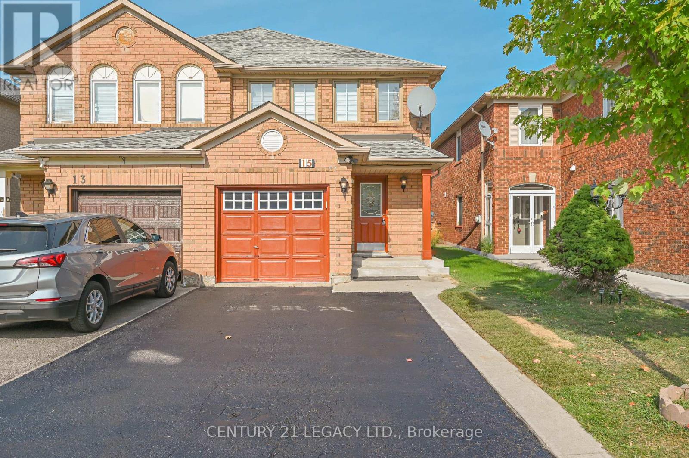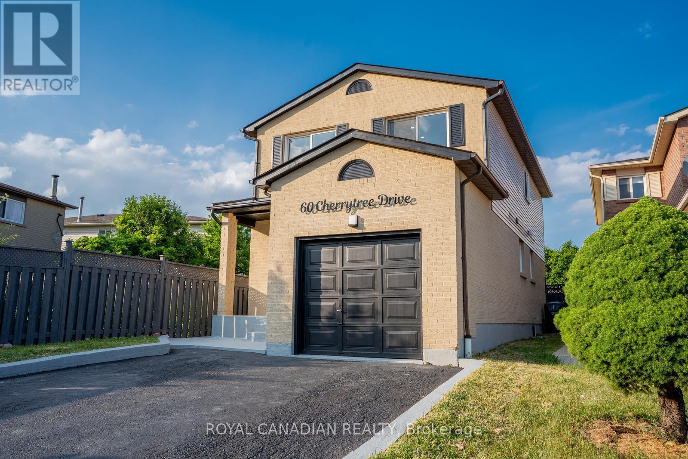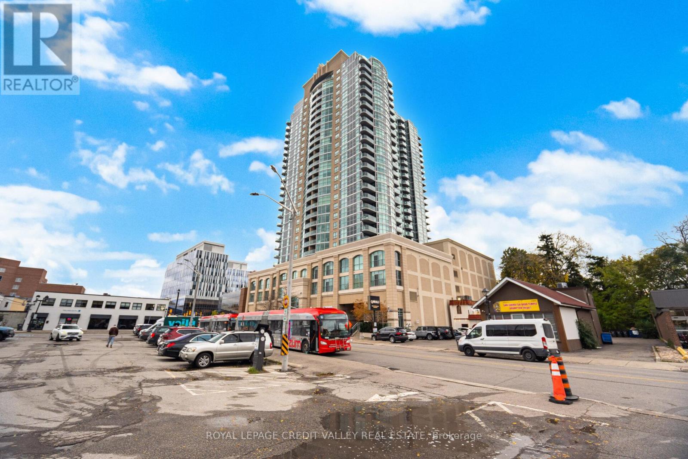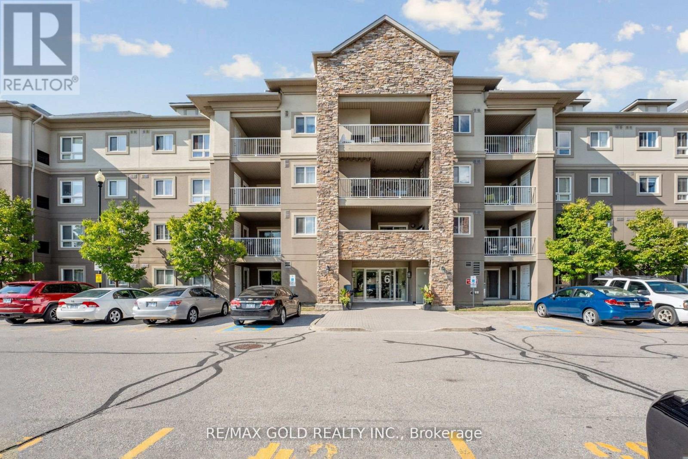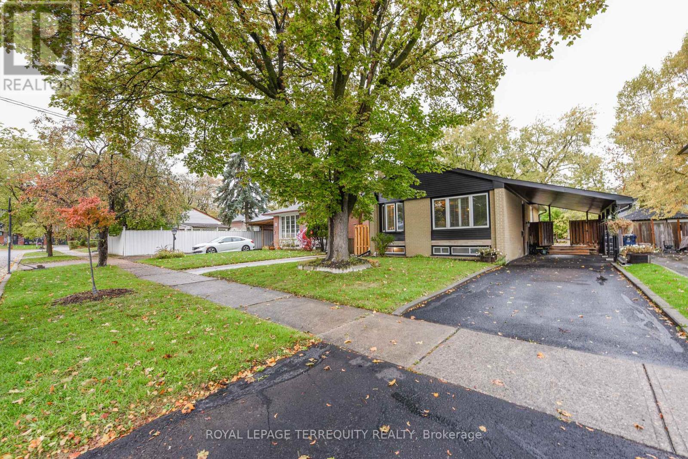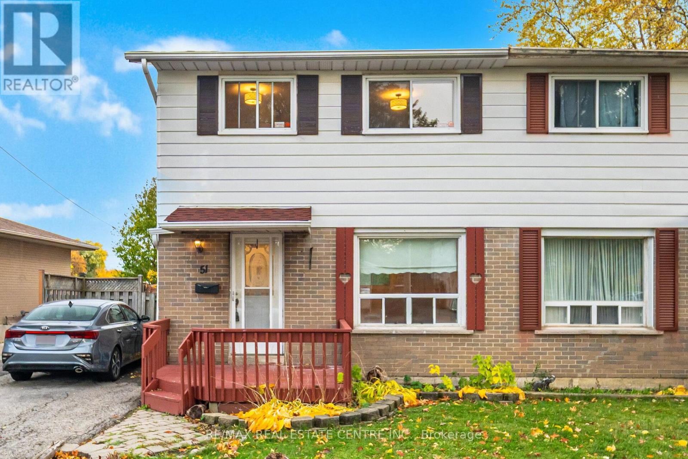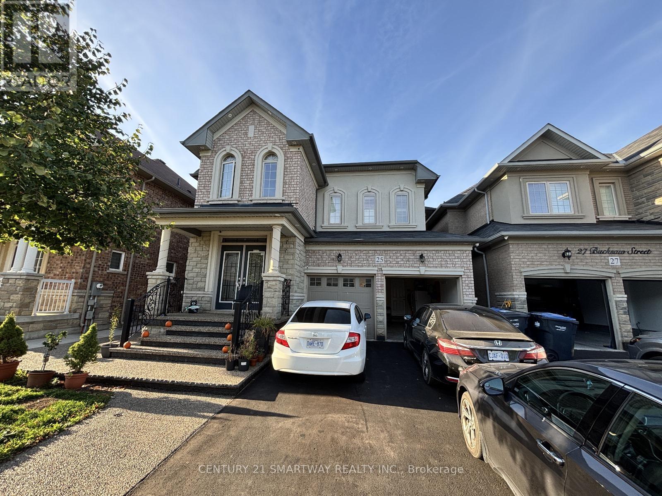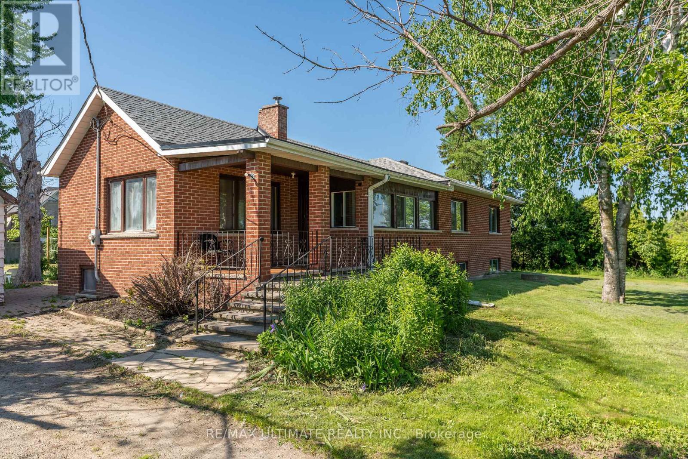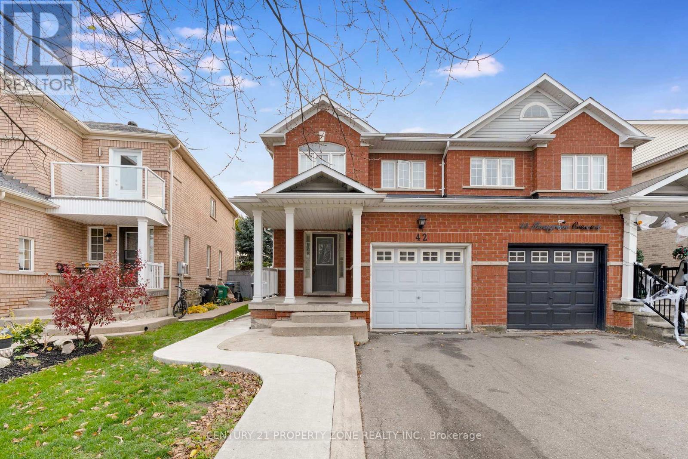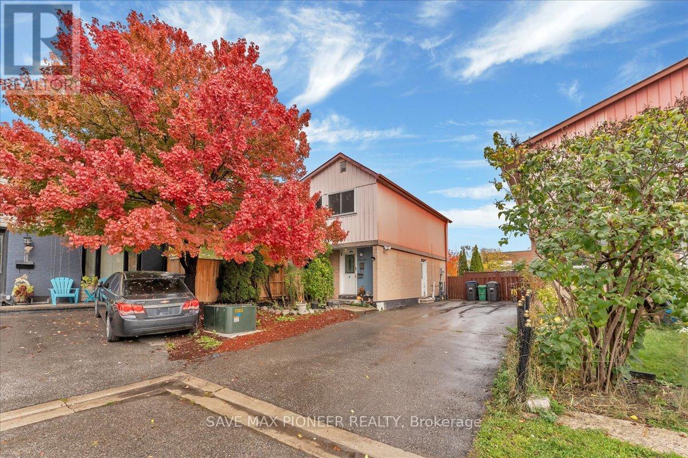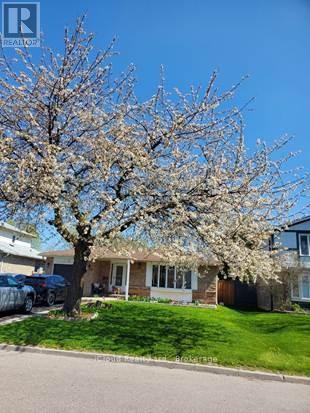
71 Grassington Cres
71 Grassington Cres
Highlights
Description
- Time on Houseful76 days
- Property typeSingle family
- StyleBungalow
- Neighbourhood
- Median school Score
- Mortgage payment
This amazing property is also available for rent to own or Seller Take-Back. Spacious, Sun filled Detached BUNGLOW 3+2 Bedrooms and total 4 Washrooms .TOTAL Living area AROUND 2500 Sq. Ft. Legal RENEWED FINISHED Basement with SEPARATE ENTRUNCE , INCLUDING 2 Bed rooms, Full washroom, Laminate Floor, FULL KITCHEN ,AND WATER TREATMENT SYSTEM IN LOWER LEWEL.KITCHEN IN MAIN FLOOR,INCLUDES BACKSPLASH, 3 DOOR FRIDGE ,STOVE,MICROWAVE,DISH WASHER SEPRATE LUNDRY ,AND WATER SOFTENER, &Pot Lights .separate side entrance for renting.Hardwood Floor on the main floor, double entry, spacious living and family rooms perfect for modern Kitchen with Centre Island, stainless steel appliances, backsplash and eat-in breakfast area for casual dining.. ensuite washroom with closet. furnace 2024,washer 2025, hwt 2024,deck & Fence 2023.Gazibo 2022This property is approved as a dual units by city of Brampton and legal basement apartment. Water treatment system 2022 , land scaping 2023, pound and water falls 2023. (id:63267)
Home overview
- Cooling Central air conditioning
- Heat source Natural gas
- Heat type Forced air
- Sewer/ septic Sanitary sewer
- # total stories 1
- # parking spaces 5
- Has garage (y/n) Yes
- # full baths 3
- # half baths 1
- # total bathrooms 4.0
- # of above grade bedrooms 5
- Subdivision Northgate
- Lot size (acres) 0.0
- Listing # W12303517
- Property sub type Single family residence
- Status Active
- Dining room Measurements not available
Level: Basement - Kitchen Measurements not available
Level: Basement - Living room Measurements not available
Level: Basement - Bedroom Measurements not available
Level: Basement - 2nd bedroom Measurements not available
Level: Basement - 2nd bedroom Measurements not available
Level: Ground - Dining room Measurements not available
Level: Ground - Kitchen Measurements not available
Level: Ground - 3rd bedroom Measurements not available
Level: Ground - Living room Measurements not available
Level: Ground - Bedroom Measurements not available
Level: Ground
- Listing source url Https://www.realtor.ca/real-estate/28645234/71-grassington-crescent-brampton-northgate-northgate
- Listing type identifier Idx

$-2,792
/ Month

