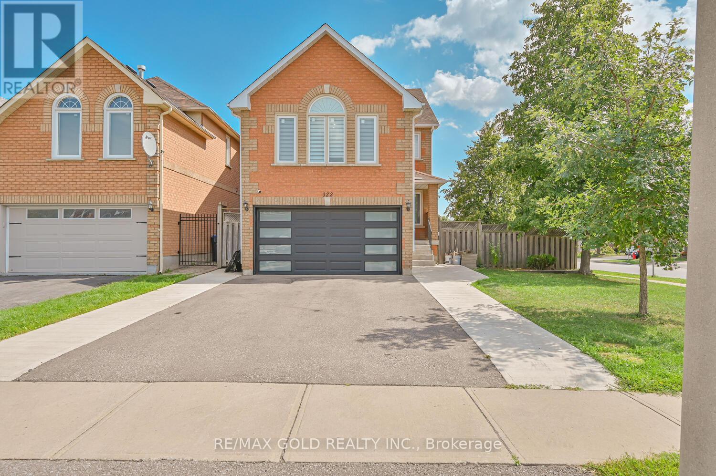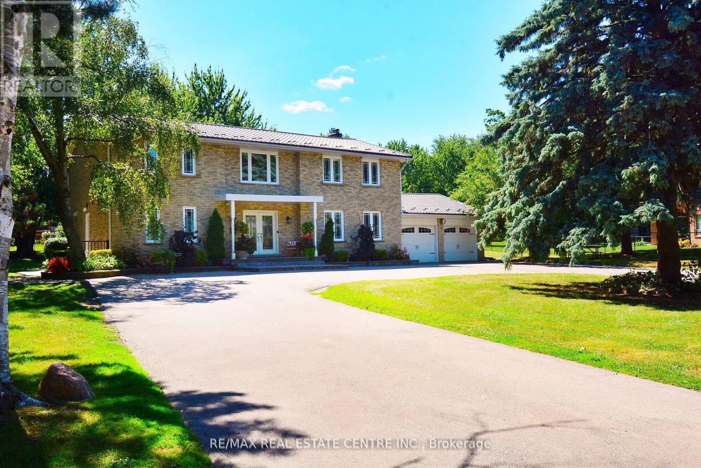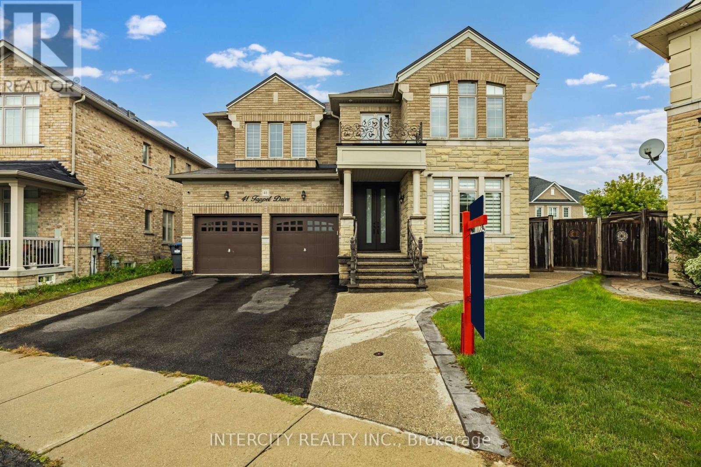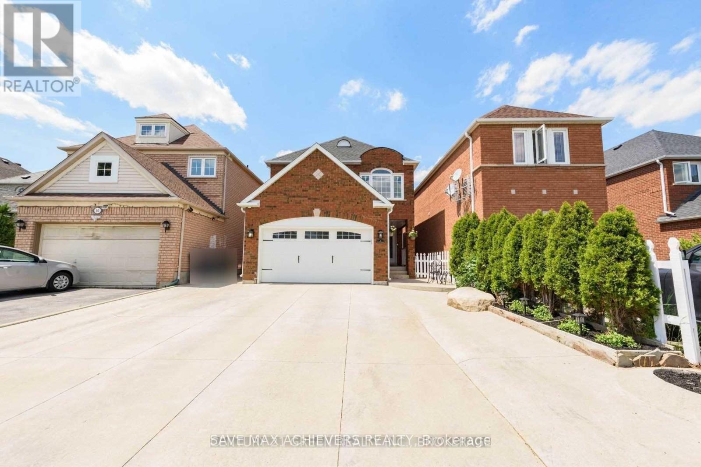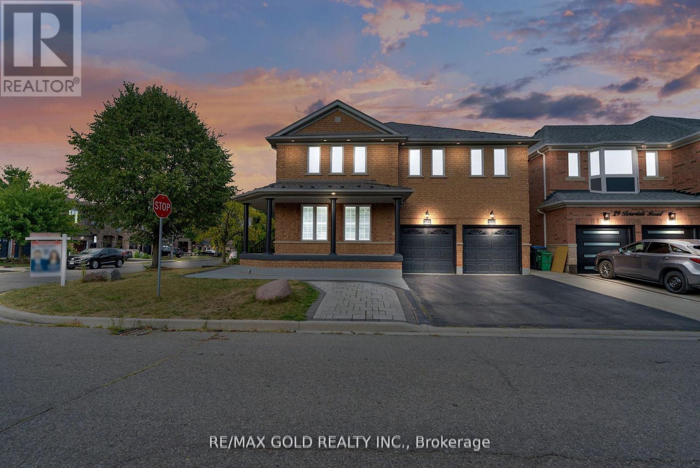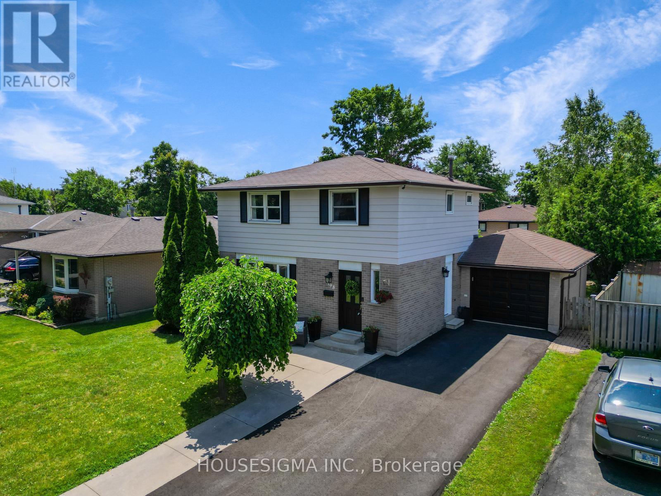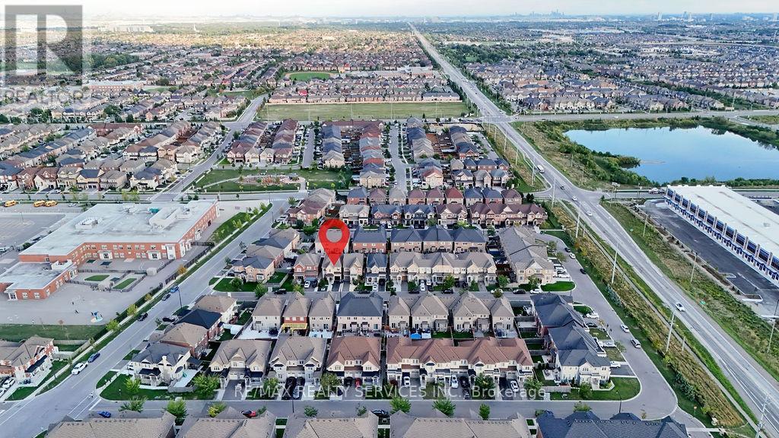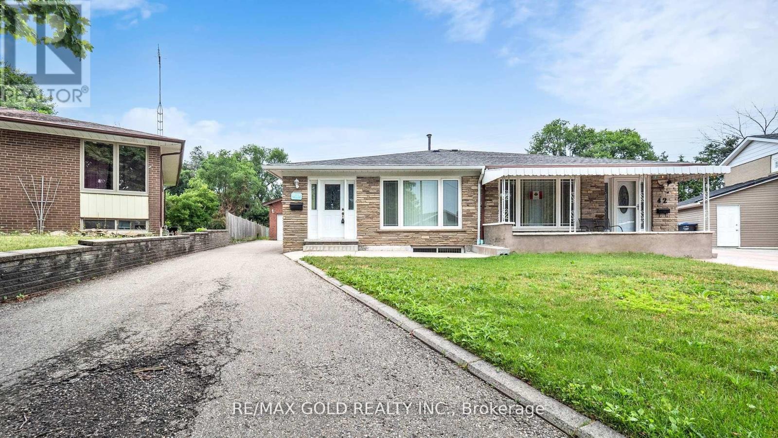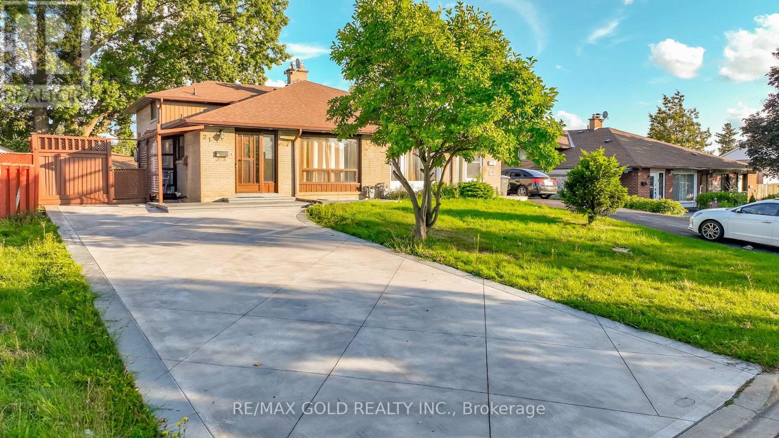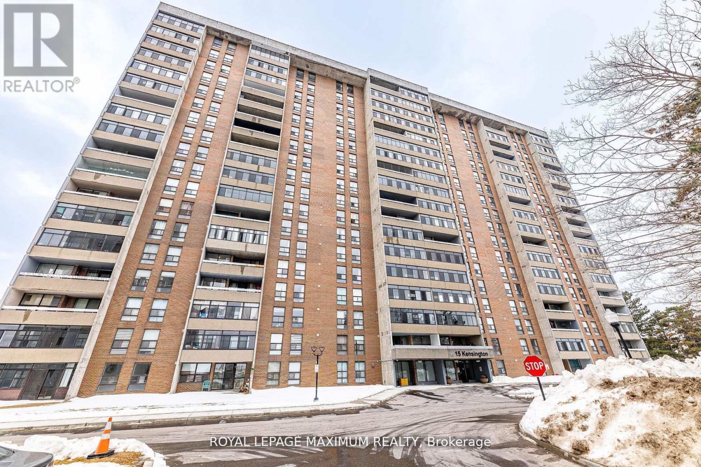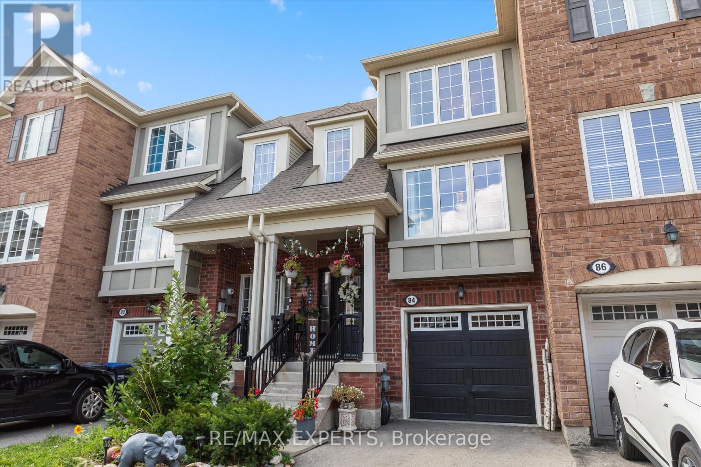- Houseful
- ON
- Brampton
- Central Park
- 71 Massey St
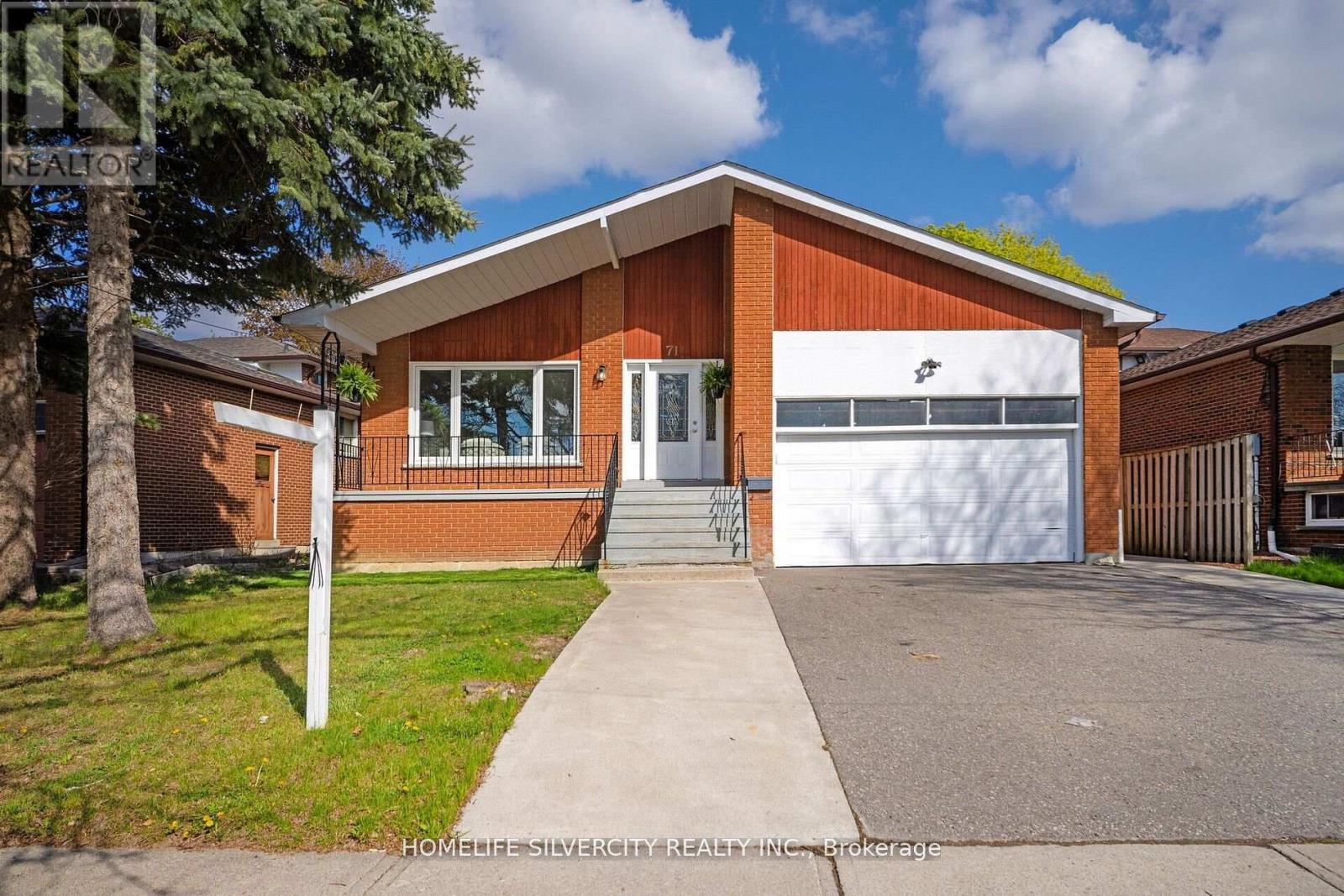
Highlights
Description
- Time on Houseful20 days
- Property typeSingle family
- Neighbourhood
- Median school Score
- Mortgage payment
Attention Extended Families & Investors! This Upgraded 5-Level Detached Backsplit At 71 Massey St, Brampton Sits On A Premium 59.56 x 115 Ft Lot With 3 Separate Entrances And Parking For 6 Cars, Offering 3,589 Sq Ft of Total Living Space, 2,241 Sq Ft On The Main Levels And 1,348 Sq Ft of Finished Basement Area, Perfect For Multi-Generational Living Or Strong Rental Income. Available With Positive Cash Flow, The Legal Basement Apartment Features 3 Bedrooms, 2 Baths, Private Entrance, And Separate Laundry, Currently Rented For $2,500/Month + Utilities, Providing Immediate Income While Helping Offset Mortgage Costs. The Main Level Includes 5 Bedrooms, 3 Baths, An Open-Concept Living/Dining Area, And Its Own Laundry. Major $50K+ Upgrades Completed In April 2025 Include Renovated Washrooms, New Stairs, Updated Flooring, And Fresh Paint. All Appliances, Furnace, A/C, And Hot Water Tank Are Owned No Items Under Contract To Keep Expenses Low. A Rare Third Entrance Offers Future Income Potential, And The Prime Central Park Location Is Just Steps To School, Daycare, Transit, And Shopping,, Delivering An Unbeatable Combination of Space, Value, And Affordability. (id:63267)
Home overview
- Cooling Central air conditioning
- Heat source Natural gas
- Heat type Forced air
- Sewer/ septic Sanitary sewer
- Fencing Fenced yard
- # parking spaces 6
- Has garage (y/n) Yes
- # full baths 5
- # total bathrooms 5.0
- # of above grade bedrooms 8
- Flooring Porcelain tile
- Community features School bus
- Subdivision Central park
- Directions 1913643
- Lot size (acres) 0.0
- Listing # W12338341
- Property sub type Single family residence
- Status Active
- 2nd bedroom 3.96m X 3.65m
Level: Basement - 3rd bedroom 3.65m X 3.04m
Level: Basement - Bedroom 3.96m X 2.74m
Level: Basement - Living room 4.57m X 4.57m
Level: Basement - Kitchen 5.48m X 3.35m
Level: Basement - Laundry 1.82m X 1.52m
Level: Basement - Family room 4.87m X 1.82m
Level: Basement - Family room 5.18m X 3.04m
Level: Lower - 4th bedroom 3.65m X 3.04m
Level: Lower - 5th bedroom 2.74m X 3.04m
Level: Lower - Kitchen 5.48m X 3.65m
Level: Main - Living room 8.22m X 3.96m
Level: Main - Laundry 1.52m X 2.13m
Level: Main - Dining room 8.22m X 3.96m
Level: Main - 2nd bedroom 4.26m X 2.74m
Level: Upper - Primary bedroom 4.26m X 3.65m
Level: Upper - 3rd bedroom 3.35m X 2.74m
Level: Upper
- Listing source url Https://www.realtor.ca/real-estate/28719776/71-massey-street-brampton-central-park-central-park
- Listing type identifier Idx

$-2,664
/ Month

