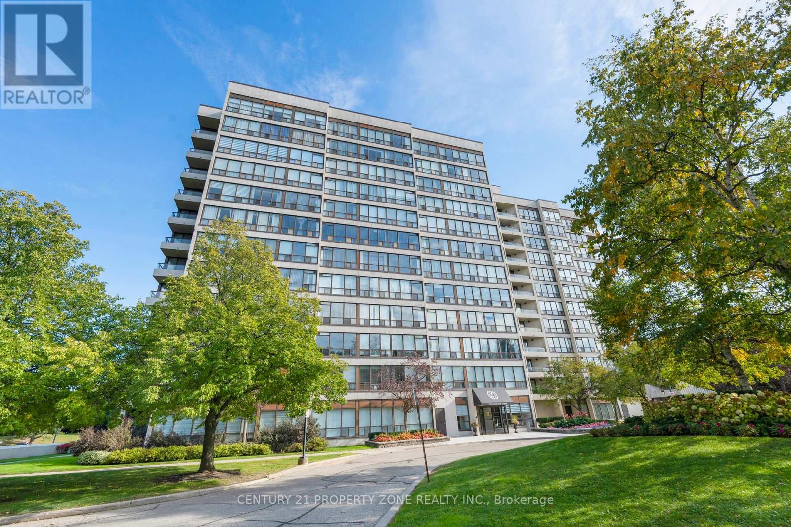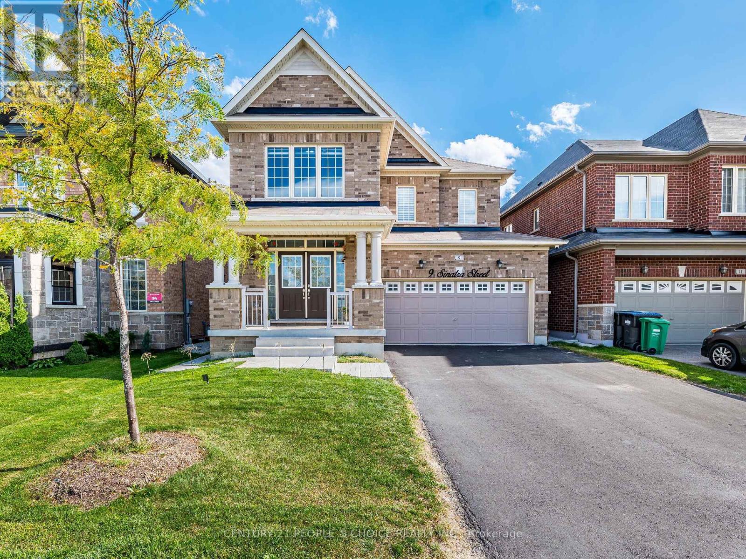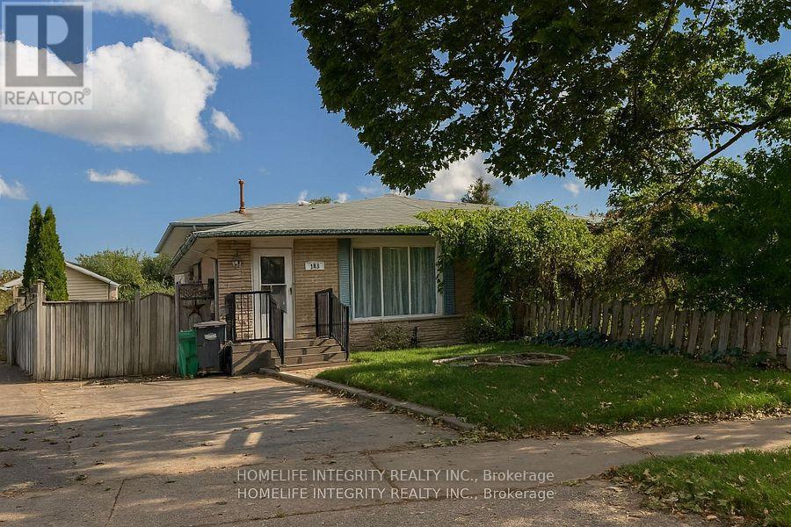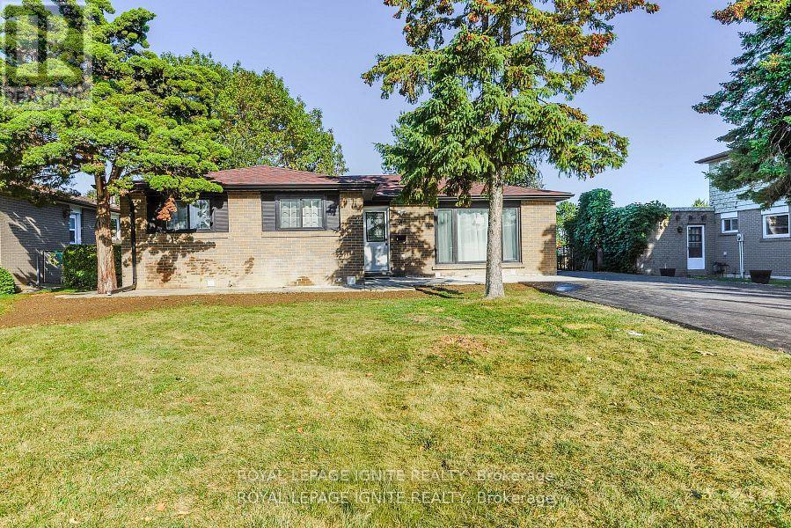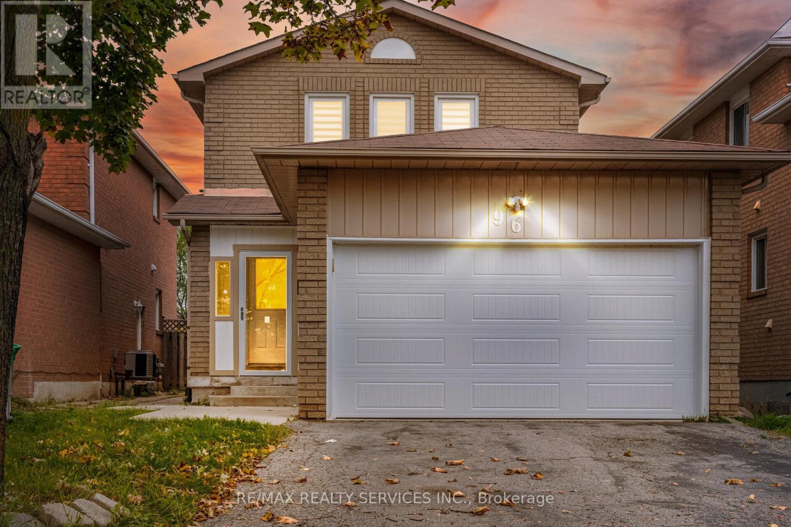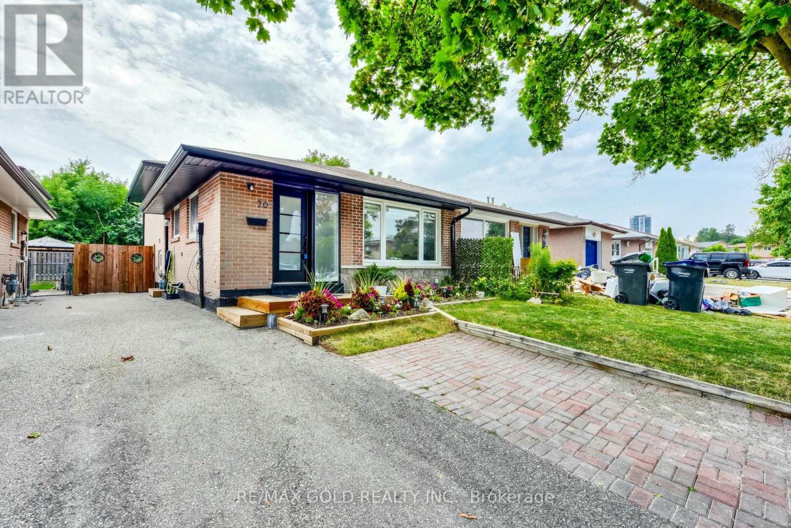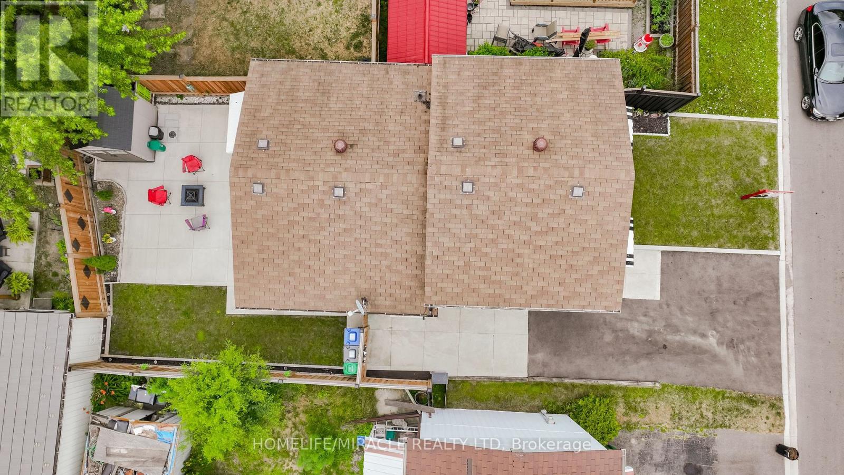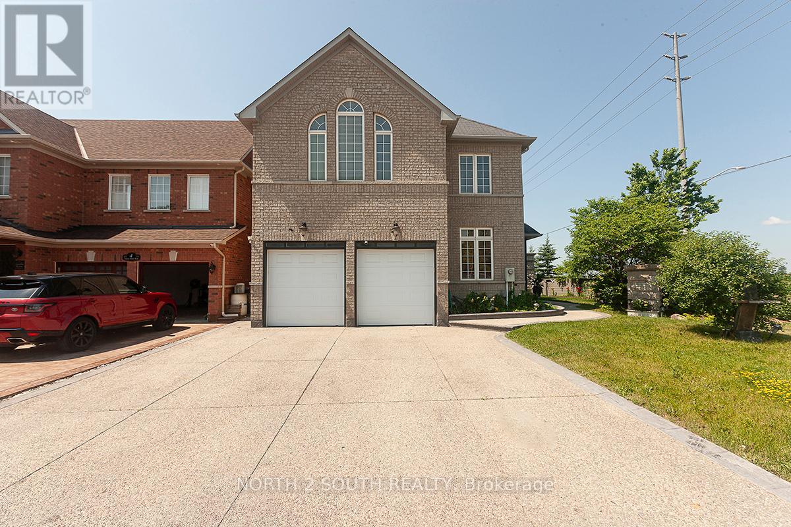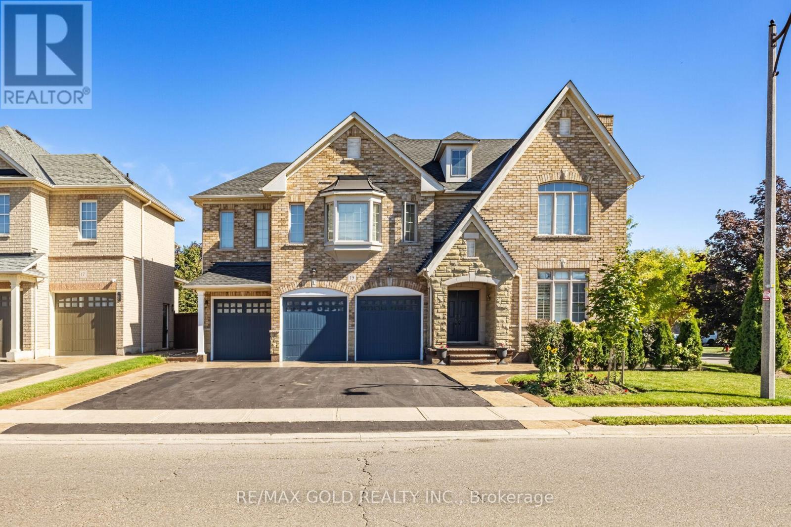- Houseful
- ON
- Brampton
- Sandringham-Wellington
- 72 Barleyfield Rd
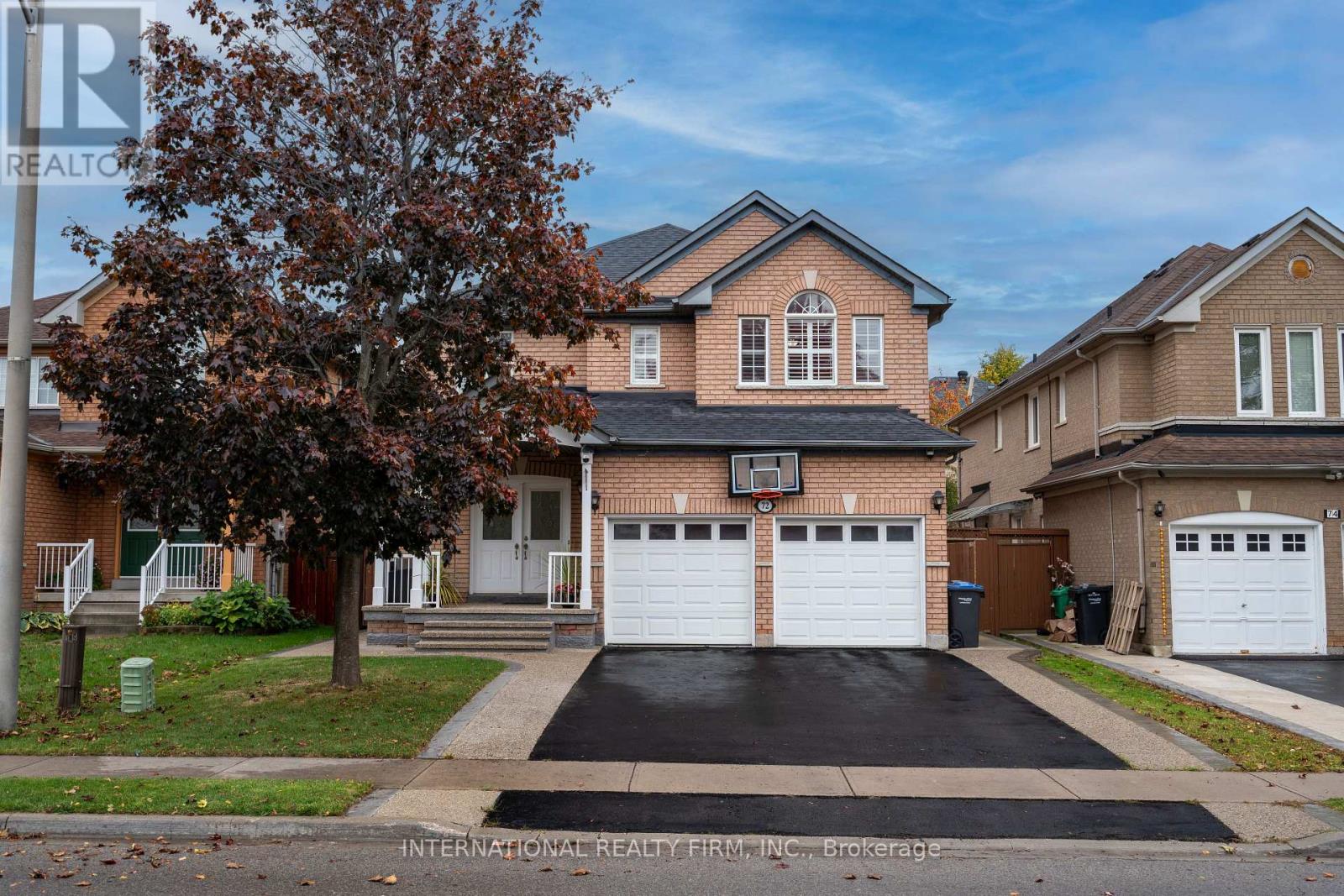
Highlights
Description
- Time on Housefulnew 4 hours
- Property typeSingle family
- Neighbourhood
- Median school Score
- Mortgage payment
Experience sophistication in this fully renovated detached masterpiece, offering over 4,100 sq. ft. (includes 1,383 sq. ft. Legal Basement) of exquisite living space. This stunning home features 4 spacious bedrooms and 4 beautifully upgraded bathrooms, designed for comfort and style. Be greeted by a grand double-door entry that opens to a bright, open-concept main level featuring a modern living and dining area, a contemporary kitchen with ample counter space, a generous family room for entertaining, and premium hardwood floors and porcelain tiles throughout. Upstairs, you'll find four large bedrooms including a primary retreat with an ensuite providing both space and privacy. Each washroom has been tastefully modernized with high-end finishes.The legal basement offers excellent rental prospects of approximately $2,000 per month, making it easy to carry the mortgage while adding significant value to your investment.Enjoy a spacious backyard with a generously concreted area, perfect for barbecues, entertaining, or extra seating space. Conveniently located close to Brampton Civic Hospital, transit, parks, top-rated schools, and shopping plazas, this home truly offers luxury and lifestyle in one perfect package. A rare opportunity to own an elegant, move-in-ready home in a prime Brampton location! (id:63267)
Home overview
- Cooling Central air conditioning
- Heat source Natural gas
- Heat type Forced air
- Sewer/ septic Sanitary sewer
- # total stories 2
- # parking spaces 6
- Has garage (y/n) Yes
- # full baths 4
- # half baths 1
- # total bathrooms 5.0
- # of above grade bedrooms 6
- Flooring Hardwood, ceramic, parquet
- Subdivision Sandringham-wellington
- Directions 2045775
- Lot size (acres) 0.0
- Listing # W12479521
- Property sub type Single family residence
- Status Active
- Dining room 6.68m X 3.31m
Level: Main - Living room 6.68m X 3.31m
Level: Main - Family room 5.13m X 3.2m
Level: Main - Den 3m X 2.46m
Level: Main - Kitchen 5.76m X 3.94m
Level: Main - Primary bedroom 6.07m X 3.92m
Level: Upper - 3rd bedroom 4.83m X 3.43m
Level: Upper - 2nd bedroom 4.96m X 3.98m
Level: Upper - 4th bedroom 3.86m X 3.03m
Level: Upper
- Listing source url Https://www.realtor.ca/real-estate/29027002/72-barleyfield-road-brampton-sandringham-wellington-sandringham-wellington
- Listing type identifier Idx

$-3,597
/ Month

